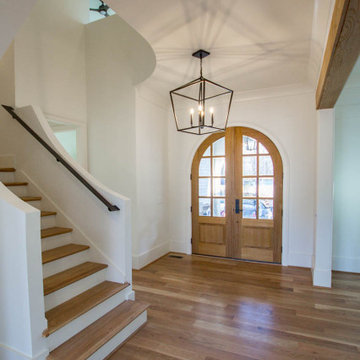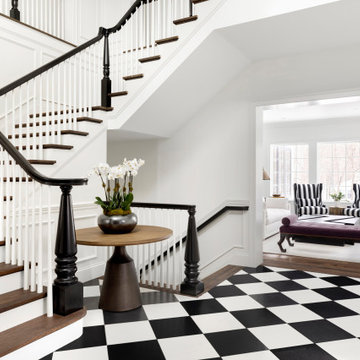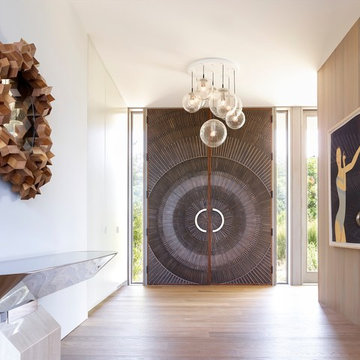両開きドア玄関 (セラミックタイルの床、淡色無垢フローリング、茶色いドア) の写真
絞り込み:
資材コスト
並び替え:今日の人気順
写真 1〜20 枚目(全 145 枚)
1/5
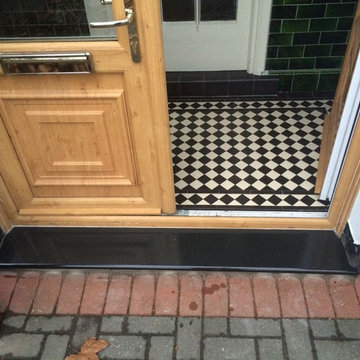
Matthew Lovibond
カーディフにあるお手頃価格の小さなヴィクトリアン調のおしゃれな玄関ドア (緑の壁、セラミックタイルの床、茶色いドア) の写真
カーディフにあるお手頃価格の小さなヴィクトリアン調のおしゃれな玄関ドア (緑の壁、セラミックタイルの床、茶色いドア) の写真
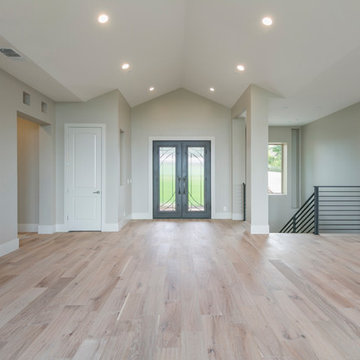
サクラメントにあるお手頃価格の中くらいなコンテンポラリースタイルのおしゃれな玄関ロビー (グレーの壁、淡色無垢フローリング、茶色いドア、ベージュの床) の写真

When i first met Carolyn none of the walls had any ary, prhotos or decorative lighting. She expressed the desire to make her home warmer and more homey and needed help filling in the blanks on just about everything. She didn't know how to express her style but was able to convey that she knew what she liked when she saw it and just didn't know how to put it together or where to start or what would work. A foyer needs to be inviting as well as practical. Guest should have a place to sit and place thier keys and belongings. A mirror to check ones makeup and umbrella stand for inclement weather are all key elements to to a foyer or entrance. Here we added the foyer table and some flowers along with the corner chair from Aurhaus. the foyer lighting by Currey and company by finally arrive and was installed and the mirror from Uttermost was the final touch. We aren't 100% done but we are well on our way.
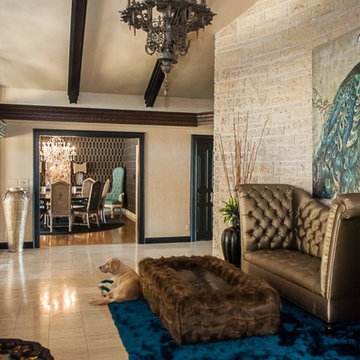
Add a club chair with high arms and scooped back to any large entry. Furry cowhide coffee table has multiple functions, can serves as a bench.
ロサンゼルスにある高級な広いコンテンポラリースタイルのおしゃれな玄関ドア (セラミックタイルの床、茶色いドア) の写真
ロサンゼルスにある高級な広いコンテンポラリースタイルのおしゃれな玄関ドア (セラミックタイルの床、茶色いドア) の写真

Family friendly Foyer. This is the entrance to the home everyone uses. First thing LGV did was to lay an inexpensive indoor outdoor rug at the door, provided a bowl to throw keys and mail into and of course, a gorgeous mirror for one last check!
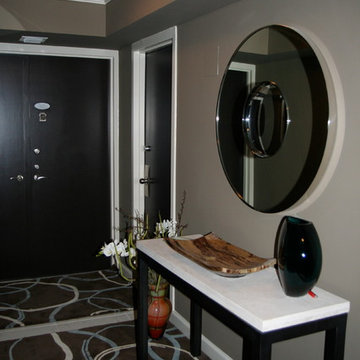
All Aspects of the job including, Design, Colors, Surfaces, Furnishings.
Laura Knight- Photo
マイアミにある小さなコンテンポラリースタイルのおしゃれな玄関ロビー (茶色い壁、セラミックタイルの床、茶色いドア) の写真
マイアミにある小さなコンテンポラリースタイルのおしゃれな玄関ロビー (茶色い壁、セラミックタイルの床、茶色いドア) の写真

Mediterranean retreat perched above a golf course overlooking the ocean.
サンフランシスコにあるラグジュアリーな広い地中海スタイルのおしゃれな玄関ロビー (ベージュの壁、セラミックタイルの床、茶色いドア、ベージュの床) の写真
サンフランシスコにあるラグジュアリーな広い地中海スタイルのおしゃれな玄関ロビー (ベージュの壁、セラミックタイルの床、茶色いドア、ベージュの床) の写真
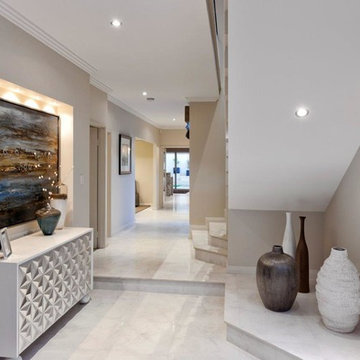
Exhibiting extraordinary depth and sophistication for a ten-metre wide lot, this is a home that defines Atrium’s commitment to small lot living; luxury living without compromise. A true classic, the Blue Gum presents a street façade that will stand the test of time and an elegant foyer that sets the scene for what is to come. Defying its measurements, the Blue Gum demonstrates superb volume, light and space thanks to clever design, high ceilings, well placed windows and perfectly proportioned rooms. A home office off the entry has built-in robes and is semi-ensuite to a fully tiled bathroom, making it ideal as a guest suite or second master suite. An open theatre or living room demonstrates Atrium’s attention to detail, with its intricate ceilings and bulkheads. Even the laundry commands respect, with a walk-in linen press and under-bench cupboards. Glazed double doors lead to the kitchen and living spaces; the sparkling hub of the home and a haven for relaxed entertaining. Striking granite benchtops, stainless steel appliances, a walk-in pantry and separate workbench with appliance cupboard will appeal to any home chef. Dining and living spaces flow effortlessly from the kitchen, with the living area extending to a spacious alfresco area. Bedrooms and private spaces are upstairs – a sitting room and balcony, a luxurious main suite with walk-in robe and ensuite, and two generous sized additional bedrooms sharing an equally luxurious third bathroom. The Blue Gum. Another outstanding example of the award-winning style, luxury and quality Atrium Homes is renowned for.
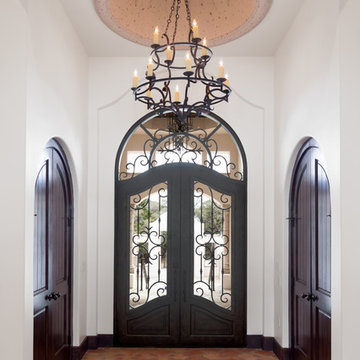
The faux stone dome in the entry foyer has a custom back-lit oculus with an elegant wrought iron chandelier as it’s feature element. The tile mosaic on the floor below with surrounding arched elements continues to guide guests inward from the front courtyard area that has it’s own colorful Mexican tile mosaics and flanking arched porches.
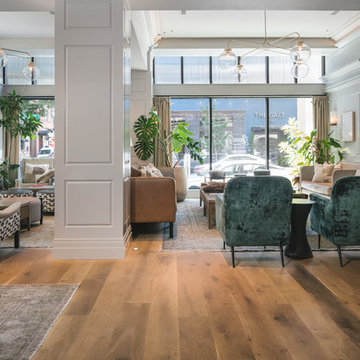
Designed in the French Renaissance style in 1908, Portland’s Woodlark Hotel recently underwent a major makeover and restoration. By choosing Castle Bespoke’s Mont Blanc Planks from our Country Club Collection, they were able to give the lobby a fresh and airy look, while distinctly adhering to the old world charm of the building.
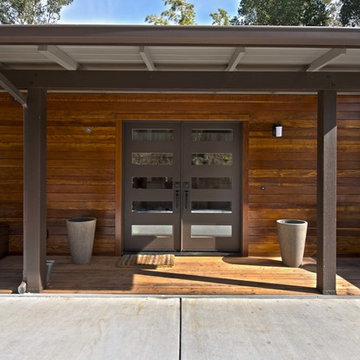
This is a Eichler style home turned Modern custom full remodel built in the rolling hills of Ladera California with porcelain slabs, granite, custom cabinetry, distressed paint all in a contemporary design and finishes.
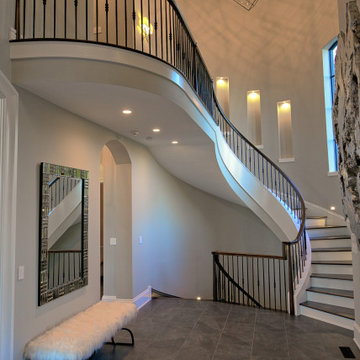
This Entry/Foyer features a sweeping staircase that starts in the lower level and continues up to the second floor. Stair lighting and custom lighted niches are featured in this beautiful area.
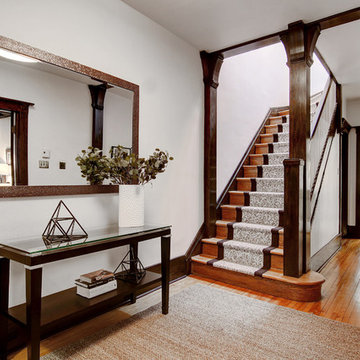
If you are staging the front foyer, try to put a console there with a mirror. These two items make the entranceway look finished and welcoming.
If you would like a consultation, give us a call at 514-222-5553. We have been in business over 10 years and still love creating new looks for each one of our properties.
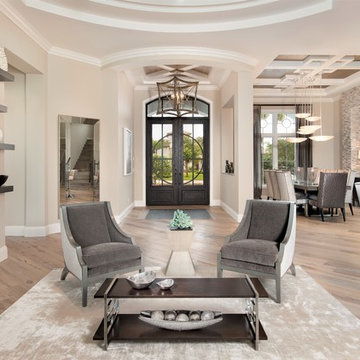
An open floor plan and ceilings upwards of 12’ make for a grand entry. Bay windows create opportunities for spectacular views and plenty of natural light, while a two-way fireplace adds a warm glow for the winter months.
The home was designed to showcase the features and amenities that any golf enthusiast would embrace. We wanted to create a home that not only capitalized on the breathtaking golf course views but also provided a place to entertain family and friends. Well appointed, with attention to every detail, each feature from inside to outside has been carefully thought-out.
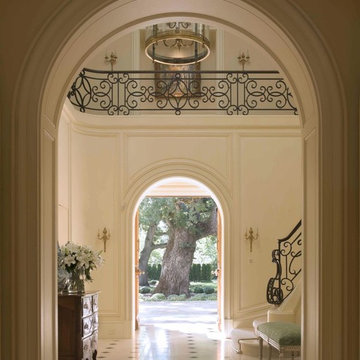
View through an arched doorway of the stair hall and front gardens.
Photographer: Mark Darley, Matthew Millman
ラグジュアリーな広いトラディショナルスタイルのおしゃれな玄関ホール (白い壁、セラミックタイルの床、茶色いドア、白い床) の写真
ラグジュアリーな広いトラディショナルスタイルのおしゃれな玄関ホール (白い壁、セラミックタイルの床、茶色いドア、白い床) の写真
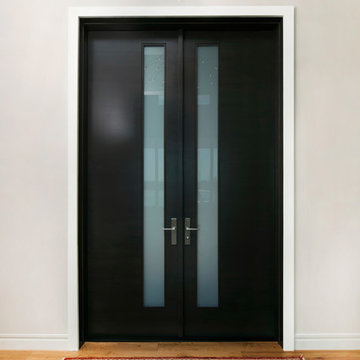
Photographer: Ryan Gamma
タンパにある高級な中くらいなコンテンポラリースタイルのおしゃれな玄関ドア (白い壁、淡色無垢フローリング、茶色いドア、茶色い床) の写真
タンパにある高級な中くらいなコンテンポラリースタイルのおしゃれな玄関ドア (白い壁、淡色無垢フローリング、茶色いドア、茶色い床) の写真
両開きドア玄関 (セラミックタイルの床、淡色無垢フローリング、茶色いドア) の写真
1

