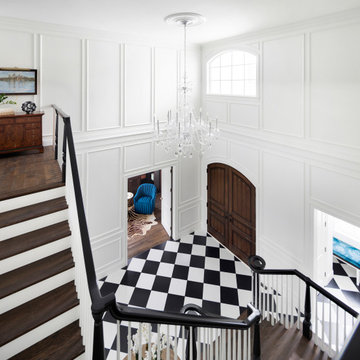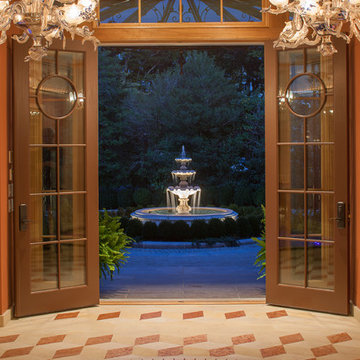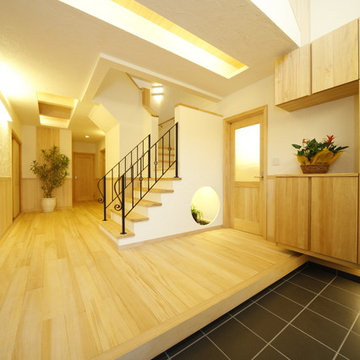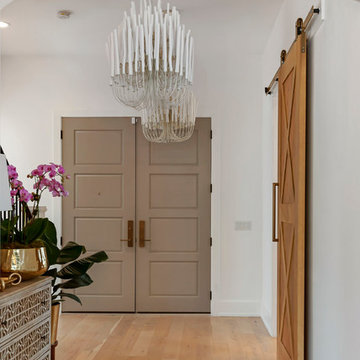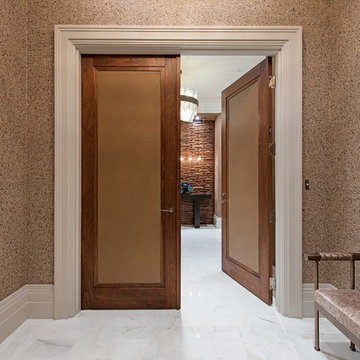両開きドア玄関 (セラミックタイルの床、淡色無垢フローリング、茶色いドア) の写真
絞り込み:
資材コスト
並び替え:今日の人気順
写真 41〜60 枚目(全 145 枚)
1/5
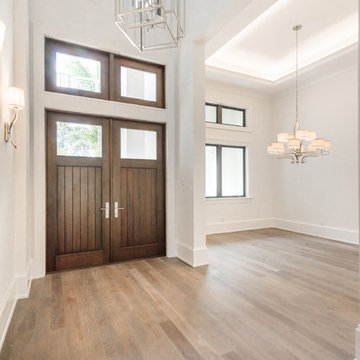
Photography by Keith Isaac Photo
他の地域にあるお手頃価格の中くらいなコンテンポラリースタイルのおしゃれな玄関ロビー (グレーの壁、淡色無垢フローリング、茶色いドア、ベージュの床) の写真
他の地域にあるお手頃価格の中くらいなコンテンポラリースタイルのおしゃれな玄関ロビー (グレーの壁、淡色無垢フローリング、茶色いドア、ベージュの床) の写真
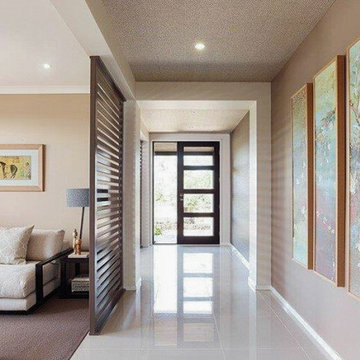
サンシャインコーストにある広いコンテンポラリースタイルのおしゃれな玄関ドア (ベージュの壁、セラミックタイルの床、茶色いドア、ベージュの床) の写真
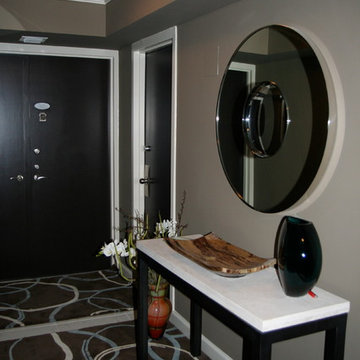
All Aspects of the job including, Design, Colors, Surfaces, Furnishings.
Laura Knight- Photo
マイアミにある小さなコンテンポラリースタイルのおしゃれな玄関ロビー (茶色い壁、セラミックタイルの床、茶色いドア) の写真
マイアミにある小さなコンテンポラリースタイルのおしゃれな玄関ロビー (茶色い壁、セラミックタイルの床、茶色いドア) の写真
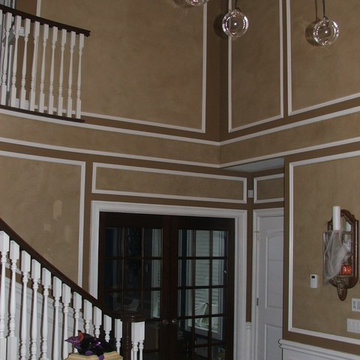
Transitional Side of Main Entrance
ニューヨークにある高級な広いヴィクトリアン調のおしゃれな玄関ロビー (ベージュの壁、茶色いドア、セラミックタイルの床) の写真
ニューヨークにある高級な広いヴィクトリアン調のおしゃれな玄関ロビー (ベージュの壁、茶色いドア、セラミックタイルの床) の写真
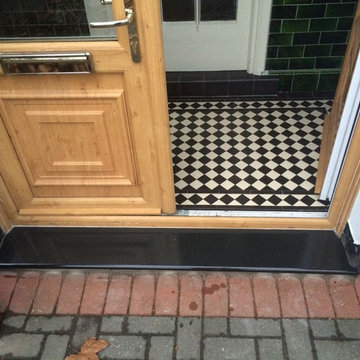
Matthew Lovibond
カーディフにあるお手頃価格の小さなヴィクトリアン調のおしゃれな玄関ドア (緑の壁、セラミックタイルの床、茶色いドア) の写真
カーディフにあるお手頃価格の小さなヴィクトリアン調のおしゃれな玄関ドア (緑の壁、セラミックタイルの床、茶色いドア) の写真
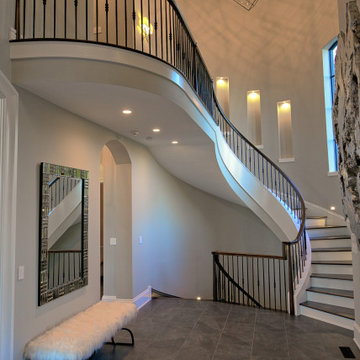
This Entry/Foyer features a sweeping staircase that starts in the lower level and continues up to the second floor. Stair lighting and custom lighted niches are featured in this beautiful area.
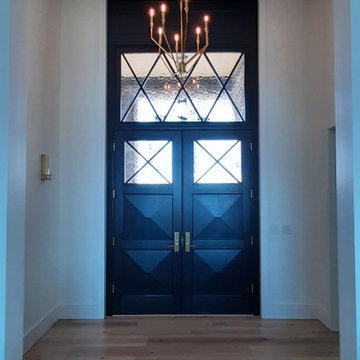
View of custom doors from living room
アトランタにある広いトランジショナルスタイルのおしゃれな玄関ドア (白い壁、淡色無垢フローリング、茶色いドア、茶色い床) の写真
アトランタにある広いトランジショナルスタイルのおしゃれな玄関ドア (白い壁、淡色無垢フローリング、茶色いドア、茶色い床) の写真
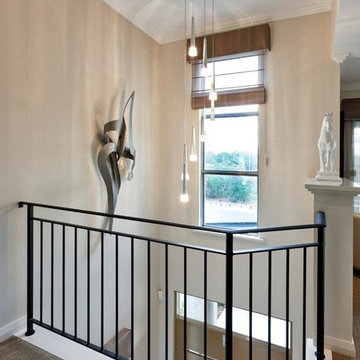
Exhibiting extraordinary depth and sophistication for a ten-metre wide lot, this is a home that defines Atrium’s commitment to small lot living; luxury living without compromise. A true classic, the Blue Gum presents a street façade that will stand the test of time and an elegant foyer that sets the scene for what is to come. Defying its measurements, the Blue Gum demonstrates superb volume, light and space thanks to clever design, high ceilings, well placed windows and perfectly proportioned rooms. A home office off the entry has built-in robes and is semi-ensuite to a fully tiled bathroom, making it ideal as a guest suite or second master suite. An open theatre or living room demonstrates Atrium’s attention to detail, with its intricate ceilings and bulkheads. Even the laundry commands respect, with a walk-in linen press and under-bench cupboards. Glazed double doors lead to the kitchen and living spaces; the sparkling hub of the home and a haven for relaxed entertaining. Striking granite benchtops, stainless steel appliances, a walk-in pantry and separate workbench with appliance cupboard will appeal to any home chef. Dining and living spaces flow effortlessly from the kitchen, with the living area extending to a spacious alfresco area. Bedrooms and private spaces are upstairs – a sitting room and balcony, a luxurious main suite with walk-in robe and ensuite, and two generous sized additional bedrooms sharing an equally luxurious third bathroom. The Blue Gum. Another outstanding example of the award-winning style, luxury and quality Atrium Homes is renowned for.
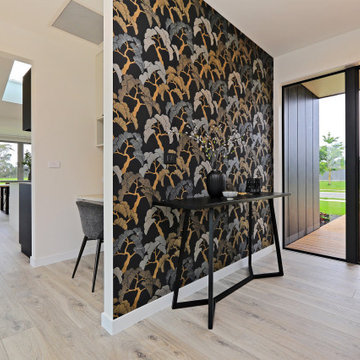
This stunning home showcases the signature quality workmanship and attention to detail of David Reid Homes.
Architecturally designed, with 3 bedrooms + separate media room, this home combines contemporary styling with practical and hardwearing materials, making for low-maintenance, easy living built to last.
Positioned for all-day sun, the open plan living and outdoor room - complete with outdoor wood burner - allow for the ultimate kiwi indoor/outdoor lifestyle.
The striking cladding combination of dark vertical panels and rusticated cedar weatherboards, coupled with the landscaped boardwalk entry, give this single level home strong curbside appeal.
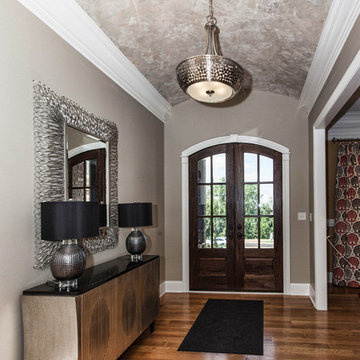
Decorator (Velma Watkins) Burdorf Interiors 502-931-8762
JR Photographic (Jerry Ran) 502-299-2064
ルイビルにある中くらいなトランジショナルスタイルのおしゃれな玄関ドア (淡色無垢フローリング、茶色いドア) の写真
ルイビルにある中くらいなトランジショナルスタイルのおしゃれな玄関ドア (淡色無垢フローリング、茶色いドア) の写真
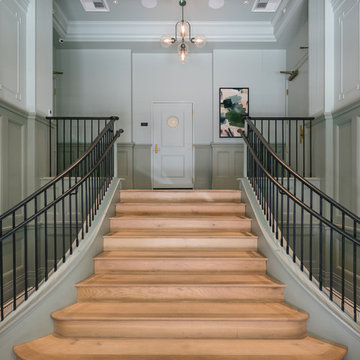
Designed in the French Renaissance style in 1908, Portland’s Woodlark Hotel recently underwent a major makeover and restoration. By choosing Castle Bespoke’s Mont Blanc Planks from our Country Club Collection, they were able to give the lobby a fresh and airy look, while distinctly adhering to the old world charm of the building.
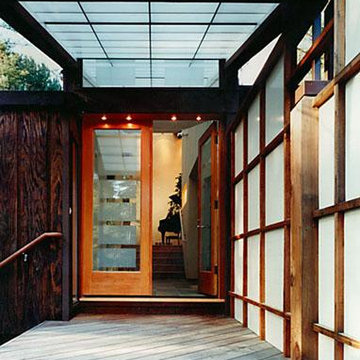
Entry end of the Charles Moore "Street" with 75' long Cal-wall skylight extending to provide cover. Glass in the doors was sand-blasted to recall the "shoji-type" shapes in the skylight
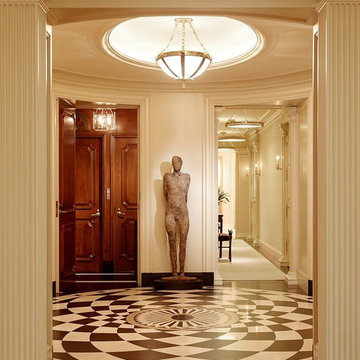
A circular entryway vestibule with geometric black-and-white tiles and Doric columns. Photographer: Matthew Millman
サンフランシスコにあるラグジュアリーな広いトラディショナルスタイルのおしゃれな玄関ラウンジ (白い壁、セラミックタイルの床、茶色いドア) の写真
サンフランシスコにあるラグジュアリーな広いトラディショナルスタイルのおしゃれな玄関ラウンジ (白い壁、セラミックタイルの床、茶色いドア) の写真
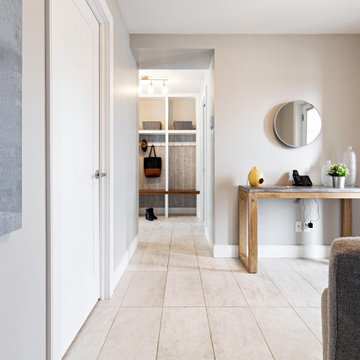
Sylvie Caron Design
Rébéka Richard Photographe
他の地域にあるラグジュアリーな中くらいなコンテンポラリースタイルのおしゃれな玄関ホール (ベージュの壁、セラミックタイルの床、ベージュの床、茶色いドア) の写真
他の地域にあるラグジュアリーな中くらいなコンテンポラリースタイルのおしゃれな玄関ホール (ベージュの壁、セラミックタイルの床、ベージュの床、茶色いドア) の写真
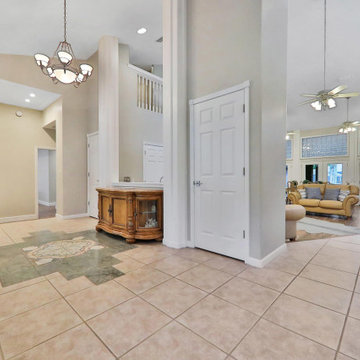
This gorgeous 5,000 square foot custom home was built by Preferred Builders of North Florida. The home includes 3 bedrooms, 3 bathrooms, a movie room, a 2 wall galley laundry room, and a massive 2 car garage.
両開きドア玄関 (セラミックタイルの床、淡色無垢フローリング、茶色いドア) の写真
3
