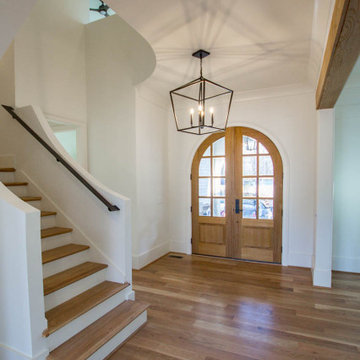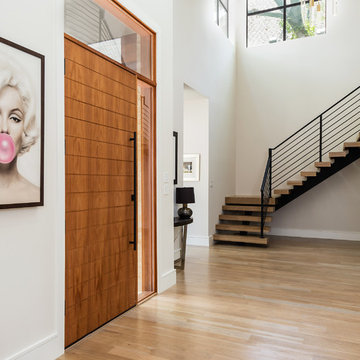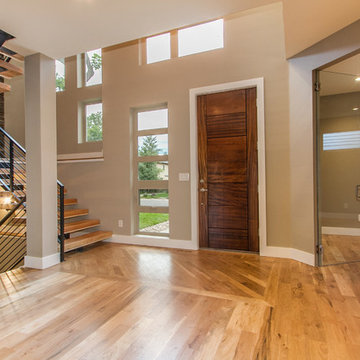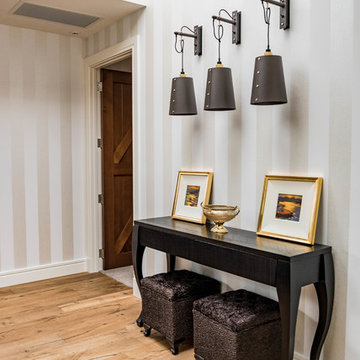玄関 (セラミックタイルの床、淡色無垢フローリング、茶色いドア) の写真
絞り込み:
資材コスト
並び替え:今日の人気順
写真 41〜60 枚目(全 649 枚)
1/4
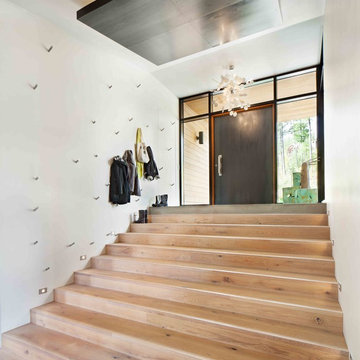
Gibeon Photography
他の地域にある広いコンテンポラリースタイルのおしゃれな玄関ホール (白い壁、淡色無垢フローリング、茶色いドア) の写真
他の地域にある広いコンテンポラリースタイルのおしゃれな玄関ホール (白い壁、淡色無垢フローリング、茶色いドア) の写真
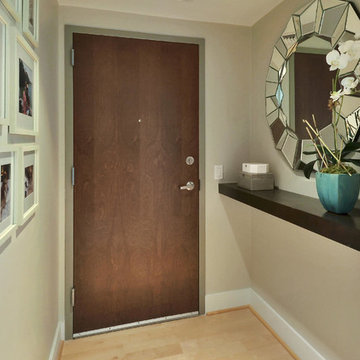
Twist Tours, Austin, Texas
オースティンにあるお手頃価格の小さなトランジショナルスタイルのおしゃれな玄関ホール (ベージュの壁、淡色無垢フローリング、茶色いドア) の写真
オースティンにあるお手頃価格の小さなトランジショナルスタイルのおしゃれな玄関ホール (ベージュの壁、淡色無垢フローリング、茶色いドア) の写真

The Finley at Fawn Lake | Award Winning Custom Home by J. Hall Homes, Inc. | Fredericksburg, Va
ワシントンD.C.にある高級な中くらいなトランジショナルスタイルのおしゃれなマッドルーム (グレーの壁、セラミックタイルの床、茶色いドア、赤い床) の写真
ワシントンD.C.にある高級な中くらいなトランジショナルスタイルのおしゃれなマッドルーム (グレーの壁、セラミックタイルの床、茶色いドア、赤い床) の写真
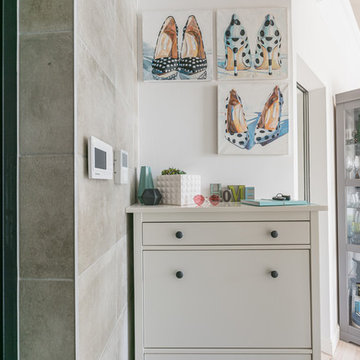
фотограф Андрей Семченко
モスクワにあるお手頃価格の小さなエクレクティックスタイルのおしゃれな玄関ドア (白い壁、セラミックタイルの床、茶色いドア、マルチカラーの床) の写真
モスクワにあるお手頃価格の小さなエクレクティックスタイルのおしゃれな玄関ドア (白い壁、セラミックタイルの床、茶色いドア、マルチカラーの床) の写真

シカゴにある高級な中くらいなトランジショナルスタイルのおしゃれな玄関 (グレーの壁、セラミックタイルの床、茶色いドア、茶色い床、クロスの天井、羽目板の壁、白い天井) の写真
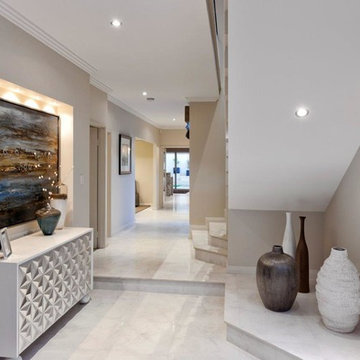
Exhibiting extraordinary depth and sophistication for a ten-metre wide lot, this is a home that defines Atrium’s commitment to small lot living; luxury living without compromise. A true classic, the Blue Gum presents a street façade that will stand the test of time and an elegant foyer that sets the scene for what is to come. Defying its measurements, the Blue Gum demonstrates superb volume, light and space thanks to clever design, high ceilings, well placed windows and perfectly proportioned rooms. A home office off the entry has built-in robes and is semi-ensuite to a fully tiled bathroom, making it ideal as a guest suite or second master suite. An open theatre or living room demonstrates Atrium’s attention to detail, with its intricate ceilings and bulkheads. Even the laundry commands respect, with a walk-in linen press and under-bench cupboards. Glazed double doors lead to the kitchen and living spaces; the sparkling hub of the home and a haven for relaxed entertaining. Striking granite benchtops, stainless steel appliances, a walk-in pantry and separate workbench with appliance cupboard will appeal to any home chef. Dining and living spaces flow effortlessly from the kitchen, with the living area extending to a spacious alfresco area. Bedrooms and private spaces are upstairs – a sitting room and balcony, a luxurious main suite with walk-in robe and ensuite, and two generous sized additional bedrooms sharing an equally luxurious third bathroom. The Blue Gum. Another outstanding example of the award-winning style, luxury and quality Atrium Homes is renowned for.
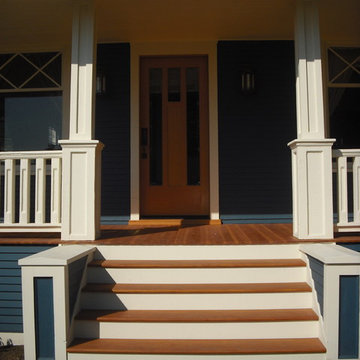
This historic front porch stairs were built new by Westbrook Restorations in Seattle. These front porch stairs are made of pressure treated wood back framing, solid fir treads, fir risers, vertical grain cedar siding, custom made fir box tops. All stair wood transitional seams are fully glued and screwed, and sloped away from riser to prevent moisture penetration. As Master carpenters we use a mix of old and new techniques to ensure longevity of product.
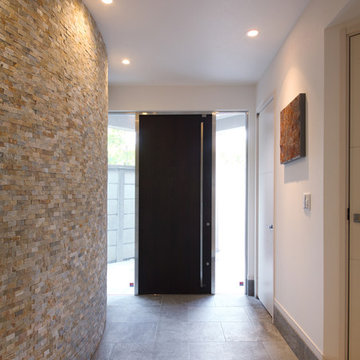
エントランスホールに入るとラウンドしたモザイクの石貼り壁面が奥へと導きます。
東京23区にある中くらいなモダンスタイルのおしゃれな玄関ホール (白い壁、セラミックタイルの床、茶色いドア、白い床) の写真
東京23区にある中くらいなモダンスタイルのおしゃれな玄関ホール (白い壁、セラミックタイルの床、茶色いドア、白い床) の写真
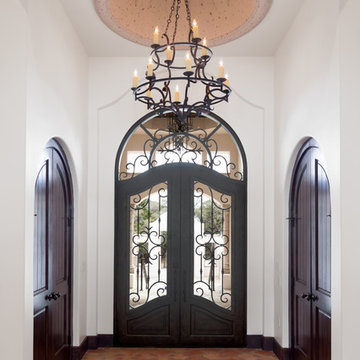
The faux stone dome in the entry foyer has a custom back-lit oculus with an elegant wrought iron chandelier as it’s feature element. The tile mosaic on the floor below with surrounding arched elements continues to guide guests inward from the front courtyard area that has it’s own colorful Mexican tile mosaics and flanking arched porches.

ボストンにあるお手頃価格の小さなエクレクティックスタイルのおしゃれな玄関ドア (ベージュの壁、淡色無垢フローリング、茶色いドア、茶色い床) の写真
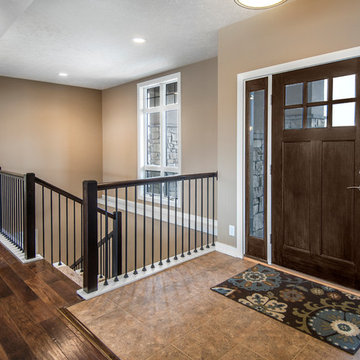
Alan Jackson - Jackson Studios
オマハにある高級な小さなトラディショナルスタイルのおしゃれな玄関ロビー (ベージュの壁、セラミックタイルの床、茶色いドア) の写真
オマハにある高級な小さなトラディショナルスタイルのおしゃれな玄関ロビー (ベージュの壁、セラミックタイルの床、茶色いドア) の写真
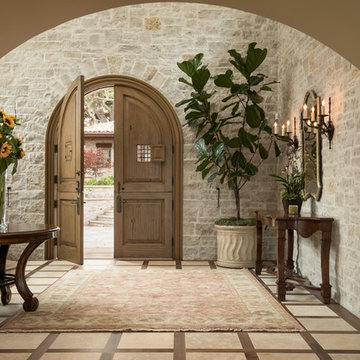
Mediterranean retreat perched above a golf course overlooking the ocean.
サンフランシスコにあるラグジュアリーな広い地中海スタイルのおしゃれな玄関ロビー (ベージュの壁、セラミックタイルの床、茶色いドア、ベージュの床) の写真
サンフランシスコにあるラグジュアリーな広い地中海スタイルのおしゃれな玄関ロビー (ベージュの壁、セラミックタイルの床、茶色いドア、ベージュの床) の写真
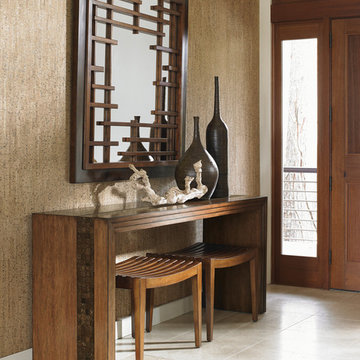
Refined entry featuring Pan-Asian design elements like fretwork, cocoa shell inlays and clean lines.
オレンジカウンティにある高級な中くらいなアジアンスタイルのおしゃれな玄関ロビー (ベージュの壁、セラミックタイルの床、茶色いドア) の写真
オレンジカウンティにある高級な中くらいなアジアンスタイルのおしゃれな玄関ロビー (ベージュの壁、セラミックタイルの床、茶色いドア) の写真
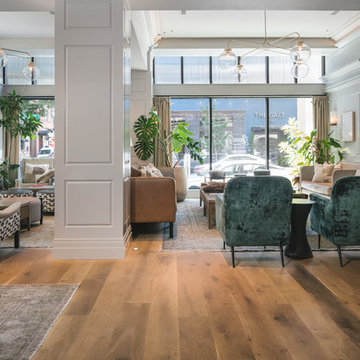
Designed in the French Renaissance style in 1908, Portland’s Woodlark Hotel recently underwent a major makeover and restoration. By choosing Castle Bespoke’s Mont Blanc Planks from our Country Club Collection, they were able to give the lobby a fresh and airy look, while distinctly adhering to the old world charm of the building.

With enormous rectangular beams and round log posts, the Spanish Peaks House is a spectacular study in contrasts. Even the exterior—with horizontal log slab siding and vertical wood paneling—mixes textures and styles beautifully. An outdoor rock fireplace, built-in stone grill and ample seating enable the owners to make the most of the mountain-top setting.
Inside, the owners relied on Blue Ribbon Builders to capture the natural feel of the home’s surroundings. A massive boulder makes up the hearth in the great room, and provides ideal fireside seating. A custom-made stone replica of Lone Peak is the backsplash in a distinctive powder room; and a giant slab of granite adds the finishing touch to the home’s enviable wood, tile and granite kitchen. In the daylight basement, brushed concrete flooring adds both texture and durability.
Roger Wade
玄関 (セラミックタイルの床、淡色無垢フローリング、茶色いドア) の写真
3
