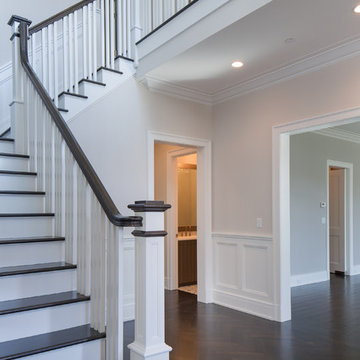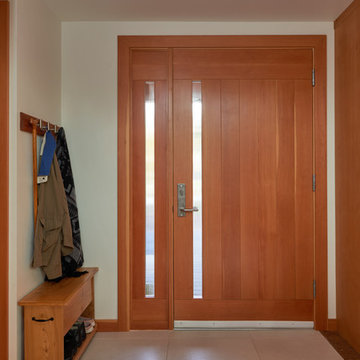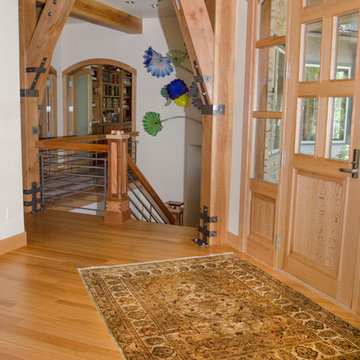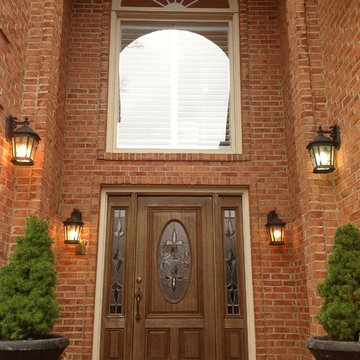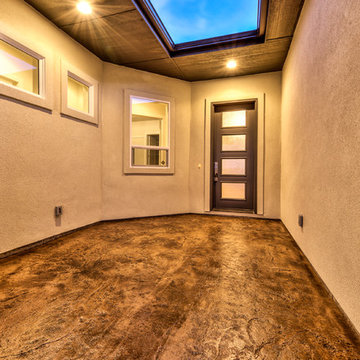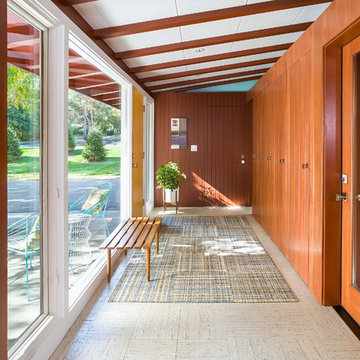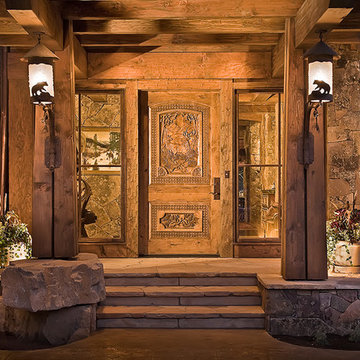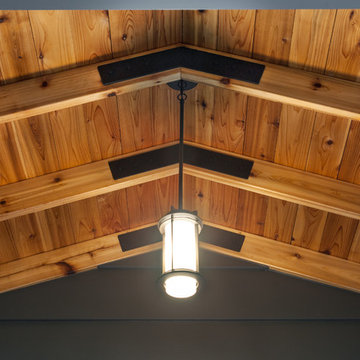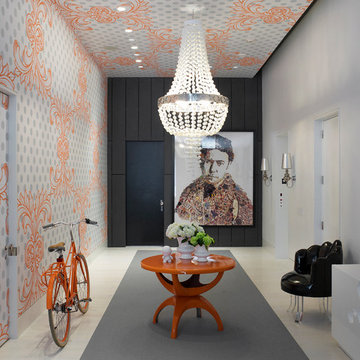片開きドア、引き戸木目調の玄関の写真
絞り込み:
資材コスト
並び替え:今日の人気順
写真 21〜40 枚目(全 1,021 枚)
1/4
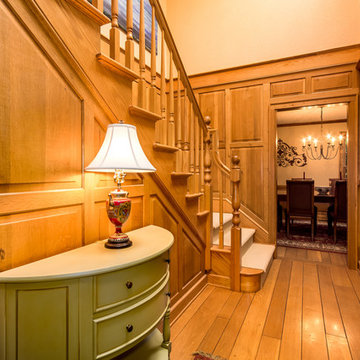
シアトルにある高級な中くらいなカントリー風のおしゃれな玄関ロビー (無垢フローリング、木目調のドア) の写真

Crown Point Builders, Inc. | Décor by Pottery Barn at Evergreen Walk | Photography by Wicked Awesome 3D | Bathroom and Kitchen Design by Amy Michaud, Brownstone Designs
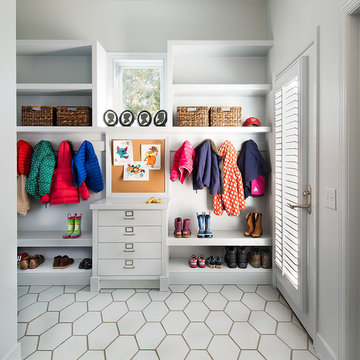
SCW Interiors
Hoachlander Davis Photography
ワシントンD.C.にあるトランジショナルスタイルのおしゃれな玄関 (グレーの壁、ガラスドア) の写真
ワシントンD.C.にあるトランジショナルスタイルのおしゃれな玄関 (グレーの壁、ガラスドア) の写真

Ski Mirror
他の地域にあるお手頃価格の小さなラスティックスタイルのおしゃれな玄関ホール (茶色い壁、スレートの床、淡色木目調のドア、グレーの床、板張り壁) の写真
他の地域にあるお手頃価格の小さなラスティックスタイルのおしゃれな玄関ホール (茶色い壁、スレートの床、淡色木目調のドア、グレーの床、板張り壁) の写真
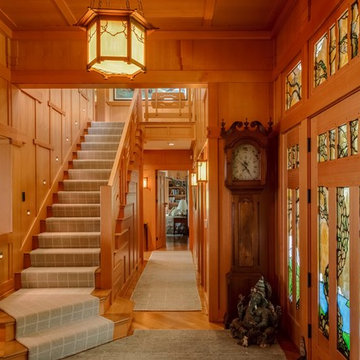
Brian Vanden Brink Photographer
ポートランド(メイン)にあるラグジュアリーな広いトラディショナルスタイルのおしゃれな玄関ロビー (淡色無垢フローリング、淡色木目調のドア) の写真
ポートランド(メイン)にあるラグジュアリーな広いトラディショナルスタイルのおしゃれな玄関ロビー (淡色無垢フローリング、淡色木目調のドア) の写真
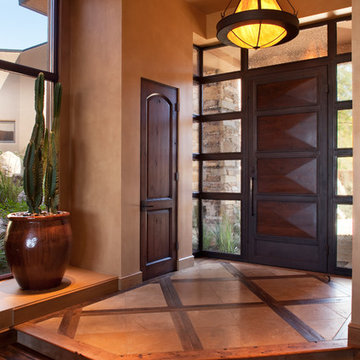
Southwest contemporary entryway.
Architect: Urban Design Associates
Builder: Manship Builders
Interior Designer: Bess Jones Interiors
Photographer: Thompson Photographic
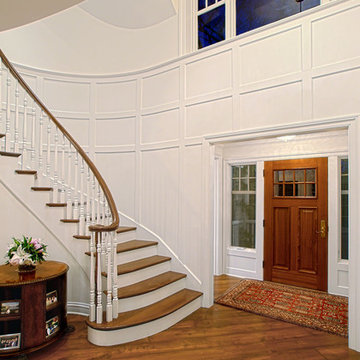
Entry with curved wood panels and staircase.
Norman Sizemore photographer
シカゴにあるラグジュアリーな広いトラディショナルスタイルのおしゃれな玄関ホール (白い壁、無垢フローリング、木目調のドア) の写真
シカゴにあるラグジュアリーな広いトラディショナルスタイルのおしゃれな玄関ホール (白い壁、無垢フローリング、木目調のドア) の写真
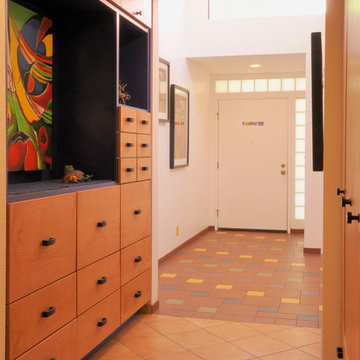
Morse Remodeling, Inc. and Custom Homes designed and built whole house remodel including front entry, dining room, and half bath addition. Customer also wished to construct new music room at the back yard. Design included keeping the existing sliding glass door to allow light and vistas from the backyard to be seen from the existing family room. The customer wished to display their own artwork throughout the house and emphasize the colorful creations by using the artwork's pallet and blend into the home seamlessly. A mix of modern design and contemporary styles were used for the front room addition. Color is emphasized throughout with natural light spilling in through clerestory windows and frosted glass block.
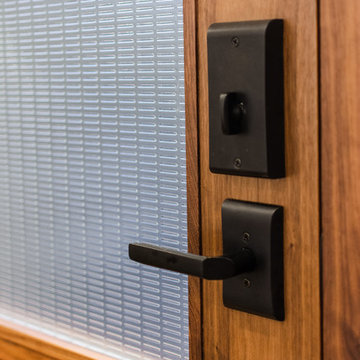
Attractive mid-century modern home built in 1957.
Scope of work for this design/build remodel included reworking the space for an open floor plan, making this home feel modern while keeping some of the homes original charm. We completely reconfigured the entry and stair case, moved walls and installed a free span ridge beam to allow for an open concept. Some of the custom features were 2 sided fireplace surround, new metal railings with a walnut cap, a hand crafted walnut door surround, and last but not least a big beautiful custom kitchen with an enormous island. Exterior work included a new metal roof, siding and new windows.
片開きドア、引き戸木目調の玄関の写真
2
