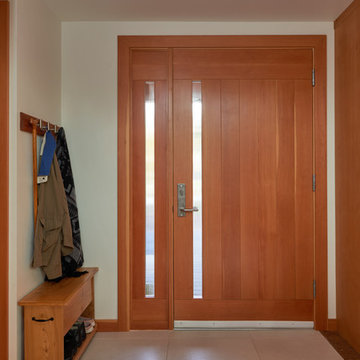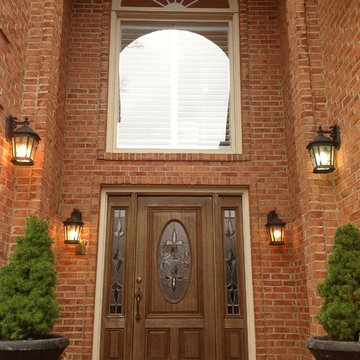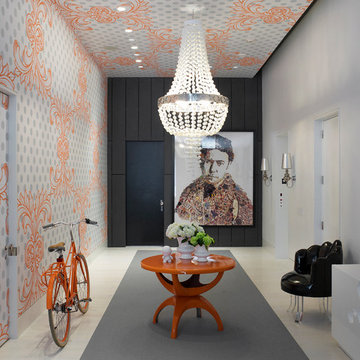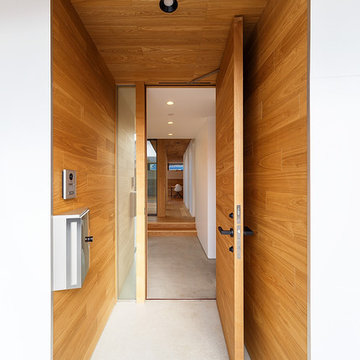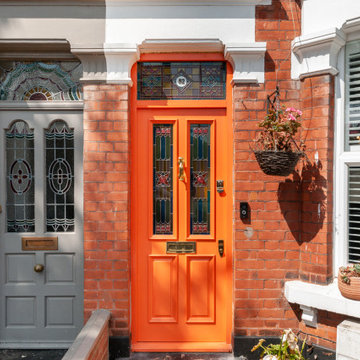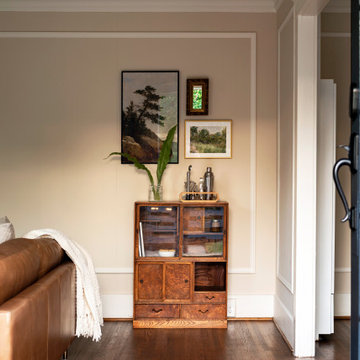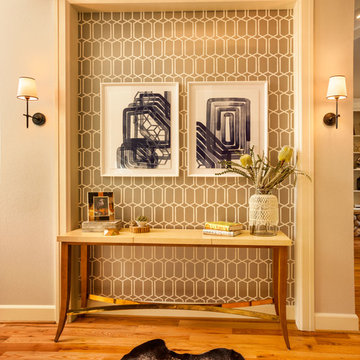高級な片開きドア、引き戸木目調の玄関の写真
絞り込み:
資材コスト
並び替え:今日の人気順
写真 1〜20 枚目(全 192 枚)
1/5
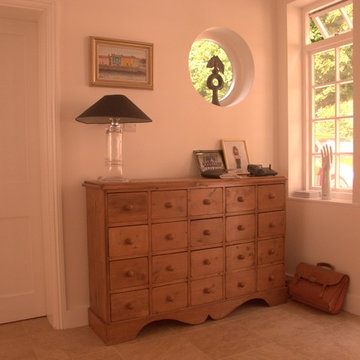
The Kitchen Joinery was designed by Sandie Kent Chamberlain and crafted by a local Oxfordshire-based Joiner. The timber is a light Maple with a satin finish. The end result is a warm, inviting family kitchen that will serve a growing lively family for years to come.

A robust modern entry door provides both security and style to the lakeside home. With multi-point locks and quadruple pane glass standard. The 3 glass lites are frosted in order to allow light in while maintaining privacy. Available in over 300 powder coated colors, multiple handle options with custom designs available.
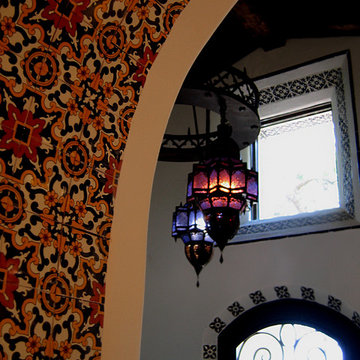
Design Consultant Jeff Doubét is the author of Creating Spanish Style Homes: Before & After – Techniques – Designs – Insights. The 240 page “Design Consultation in a Book” is now available. Please visit SantaBarbaraHomeDesigner.com for more info.
Jeff Doubét specializes in Santa Barbara style home and landscape designs. To learn more info about the variety of custom design services I offer, please visit SantaBarbaraHomeDesigner.com
Jeff Doubét is the Founder of Santa Barbara Home Design - a design studio based in Santa Barbara, California USA.
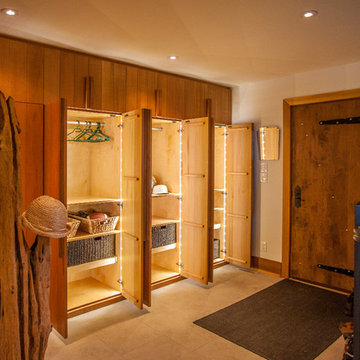
This entry features floor to ceiling cabinetry providing optimal storage space. Cedar planks clad the doors to create a natural yet modern look. When cubby doors are opened, LED lighting automatically illuminates the storage space.

Bespoke millwork was designed for the entry, providing a welcoming feeling, while adding the needed storage and functionality.
ニューヨークにある高級な小さなコンテンポラリースタイルのおしゃれな玄関ロビー (グレーの壁、無垢フローリング、茶色い床) の写真
ニューヨークにある高級な小さなコンテンポラリースタイルのおしゃれな玄関ロビー (グレーの壁、無垢フローリング、茶色い床) の写真
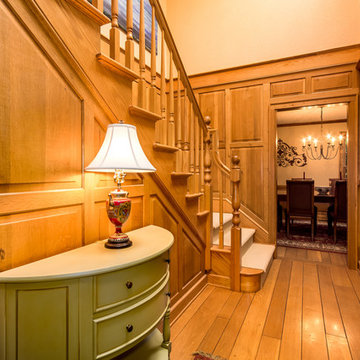
シアトルにある高級な中くらいなカントリー風のおしゃれな玄関ロビー (無垢フローリング、木目調のドア) の写真
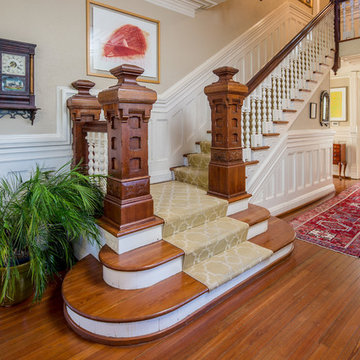
Steve Bracci
アトランタにある高級な広いトラディショナルスタイルのおしゃれな玄関ホール (ベージュの壁、無垢フローリング、木目調のドア) の写真
アトランタにある高級な広いトラディショナルスタイルのおしゃれな玄関ホール (ベージュの壁、無垢フローリング、木目調のドア) の写真

Espacio central del piso de diseño moderno e industrial con toques rústicos.
Separador de ambientes de lamas verticales y boxes de madera natural. Separa el espacio de entrada y la sala de estar y está `pensado para colocar discos de vinilo.
Se han recuperado los pavimentos hidráulicos originales, los ventanales de madera, las paredes de tocho visto y los techos de volta catalana.
Se han utilizado panelados de lamas de madera natural en cocina y bar y en el mobiliario a medida de la barra de bar y del mueble del espacio de entrada para que quede todo integrado.

Heidi Long, Longviews Studios, Inc.
デンバーにある高級な広いラスティックスタイルのおしゃれな玄関ロビー (コンクリートの床、淡色木目調のドア、ベージュの壁) の写真
デンバーにある高級な広いラスティックスタイルのおしゃれな玄関ロビー (コンクリートの床、淡色木目調のドア、ベージュの壁) の写真

This three-story vacation home for a family of ski enthusiasts features 5 bedrooms and a six-bed bunk room, 5 1/2 bathrooms, kitchen, dining room, great room, 2 wet bars, great room, exercise room, basement game room, office, mud room, ski work room, decks, stone patio with sunken hot tub, garage, and elevator.
The home sits into an extremely steep, half-acre lot that shares a property line with a ski resort and allows for ski-in, ski-out access to the mountain’s 61 trails. This unique location and challenging terrain informed the home’s siting, footprint, program, design, interior design, finishes, and custom made furniture.
Credit: Samyn-D'Elia Architects
Project designed by Franconia interior designer Randy Trainor. She also serves the New Hampshire Ski Country, Lake Regions and Coast, including Lincoln, North Conway, and Bartlett.
For more about Randy Trainor, click here: https://crtinteriors.com/
To learn more about this project, click here: https://crtinteriors.com/ski-country-chic/
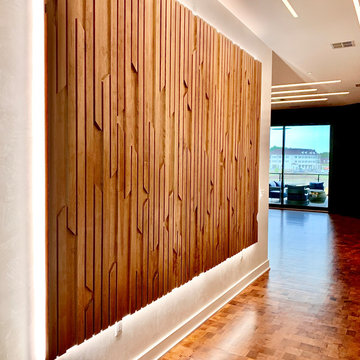
Custom art installation piece that I designed for clients Lindsay and Pam as part of our interior design of their modern condo. Hung on a Venetian plaster wall with LED backlighting.
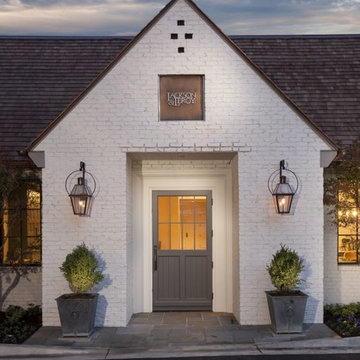
Bevolo French Quarter Lanterns on Yoke Hanger flank the entry.
ニューオリンズにある高級なトラディショナルスタイルのおしゃれな玄関 (白い壁、青いドア、グレーの床、レンガ壁) の写真
ニューオリンズにある高級なトラディショナルスタイルのおしゃれな玄関 (白い壁、青いドア、グレーの床、レンガ壁) の写真
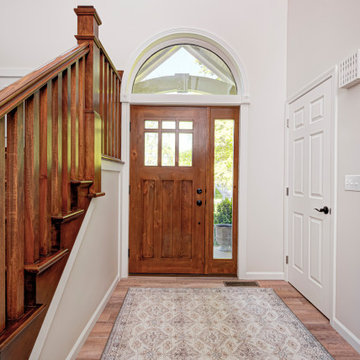
This elegant home remodel created a bright, transitional farmhouse charm, replacing the old, cramped setup with a functional, family-friendly design.
The main entrance exudes timeless elegance with a neutral palette. A polished wooden staircase takes the spotlight, while an elegant rug, perfectly matching the palette, adds warmth and sophistication to the space.
The main entrance exudes timeless elegance with a neutral palette. A polished wooden staircase takes the spotlight, while an elegant rug, perfectly matching the palette, adds warmth and sophistication to the space.
---Project completed by Wendy Langston's Everything Home interior design firm, which serves Carmel, Zionsville, Fishers, Westfield, Noblesville, and Indianapolis.
For more about Everything Home, see here: https://everythinghomedesigns.com/
高級な片開きドア、引き戸木目調の玄関の写真
1
