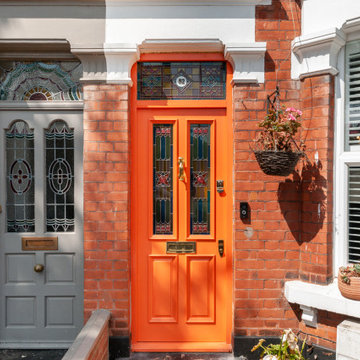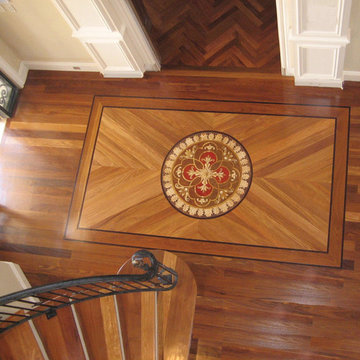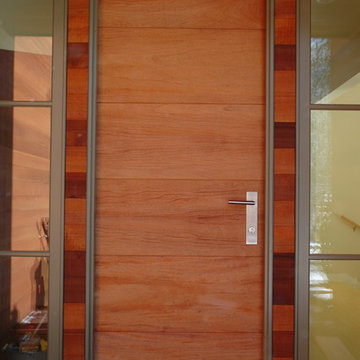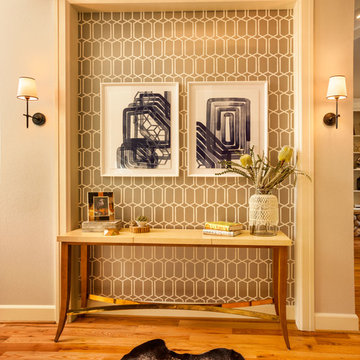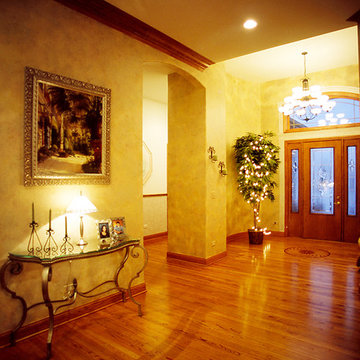高級な片開きドア木目調の玄関の写真

This three-story vacation home for a family of ski enthusiasts features 5 bedrooms and a six-bed bunk room, 5 1/2 bathrooms, kitchen, dining room, great room, 2 wet bars, great room, exercise room, basement game room, office, mud room, ski work room, decks, stone patio with sunken hot tub, garage, and elevator.
The home sits into an extremely steep, half-acre lot that shares a property line with a ski resort and allows for ski-in, ski-out access to the mountain’s 61 trails. This unique location and challenging terrain informed the home’s siting, footprint, program, design, interior design, finishes, and custom made furniture.
Credit: Samyn-D'Elia Architects
Project designed by Franconia interior designer Randy Trainor. She also serves the New Hampshire Ski Country, Lake Regions and Coast, including Lincoln, North Conway, and Bartlett.
For more about Randy Trainor, click here: https://crtinteriors.com/
To learn more about this project, click here: https://crtinteriors.com/ski-country-chic/

Heidi Long, Longviews Studios, Inc.
デンバーにある高級な広いラスティックスタイルのおしゃれな玄関ロビー (コンクリートの床、淡色木目調のドア、ベージュの壁) の写真
デンバーにある高級な広いラスティックスタイルのおしゃれな玄関ロビー (コンクリートの床、淡色木目調のドア、ベージュの壁) の写真

Bespoke millwork was designed for the entry, providing a welcoming feeling, while adding the needed storage and functionality.
ニューヨークにある高級な小さなコンテンポラリースタイルのおしゃれな玄関ロビー (グレーの壁、無垢フローリング、茶色い床) の写真
ニューヨークにある高級な小さなコンテンポラリースタイルのおしゃれな玄関ロビー (グレーの壁、無垢フローリング、茶色い床) の写真
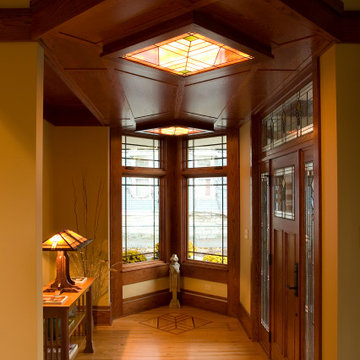
Wood ceiling with backlit stain glass panels.
シカゴにある高級な中くらいなアジアンスタイルのおしゃれな玄関ロビー (淡色無垢フローリング、木目調のドア、マルチカラーの床) の写真
シカゴにある高級な中くらいなアジアンスタイルのおしゃれな玄関ロビー (淡色無垢フローリング、木目調のドア、マルチカラーの床) の写真
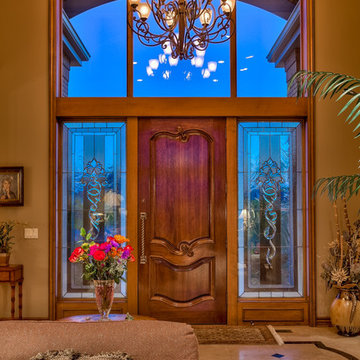
Home Built by Arjay Builders, Inc.
Photo by Amoura Productions
Cabinetry Provided by Eurowood Cabinetry, Inc.
オマハにある高級な広いトラディショナルスタイルのおしゃれな玄関ロビー (茶色い壁、磁器タイルの床、木目調のドア) の写真
オマハにある高級な広いトラディショナルスタイルのおしゃれな玄関ロビー (茶色い壁、磁器タイルの床、木目調のドア) の写真

The owners of this New Braunfels house have a love of Spanish Colonial architecture, and were influenced by the McNay Art Museum in San Antonio.
The home elegantly showcases their collection of furniture and artifacts.
Handmade cement tiles are used as stair risers, and beautifully accent the Saltillo tile floor.

View of the generous foyer, it was decided to retain the original travertine flooring since it works well with the new bamboo flooring . The entry closet bifold doors were replaced with custom made shoji doors. A Mies Van Der Rohe 3 seater bench was purchased , along with an asian wool area carpet and asian antique console in vibrant reds. The walls are painted Benjamin Moore , 'Brandon Beige'.
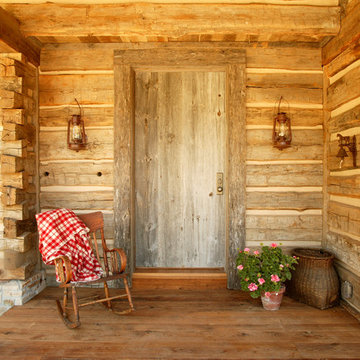
Front entry door with wrought iron lighting for a rustic wood cabin.
デンバーにある高級な中くらいなラスティックスタイルのおしゃれな玄関ドア (木目調のドア) の写真
デンバーにある高級な中くらいなラスティックスタイルのおしゃれな玄関ドア (木目調のドア) の写真
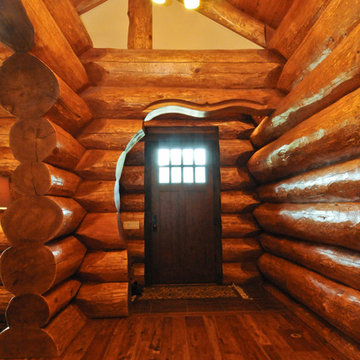
Large diameter Western Red Cedar logs from Pioneer Log Homes of B.C. built by Brian L. Wray in the Colorado Rockies. 4500 square feet of living space with 4 bedrooms, 3.5 baths and large common areas, decks, and outdoor living space make it perfect to enjoy the outdoors then get cozy next to the fireplace and the warmth of the logs.
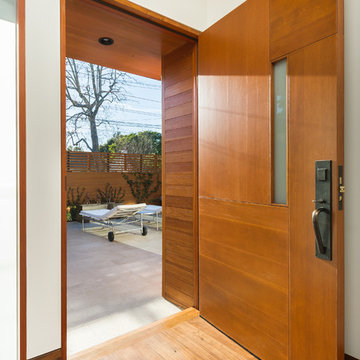
Ulimited Style Photography
ロサンゼルスにある高級な中くらいなモダンスタイルのおしゃれな玄関ドア (白い壁、無垢フローリング、木目調のドア) の写真
ロサンゼルスにある高級な中くらいなモダンスタイルのおしゃれな玄関ドア (白い壁、無垢フローリング、木目調のドア) の写真
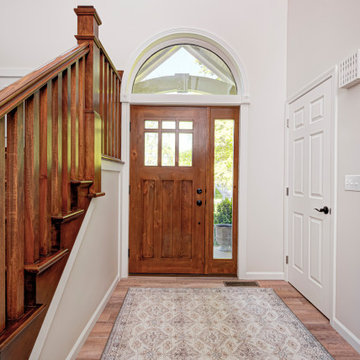
This elegant home remodel created a bright, transitional farmhouse charm, replacing the old, cramped setup with a functional, family-friendly design.
The main entrance exudes timeless elegance with a neutral palette. A polished wooden staircase takes the spotlight, while an elegant rug, perfectly matching the palette, adds warmth and sophistication to the space.
The main entrance exudes timeless elegance with a neutral palette. A polished wooden staircase takes the spotlight, while an elegant rug, perfectly matching the palette, adds warmth and sophistication to the space.
---Project completed by Wendy Langston's Everything Home interior design firm, which serves Carmel, Zionsville, Fishers, Westfield, Noblesville, and Indianapolis.
For more about Everything Home, see here: https://everythinghomedesigns.com/
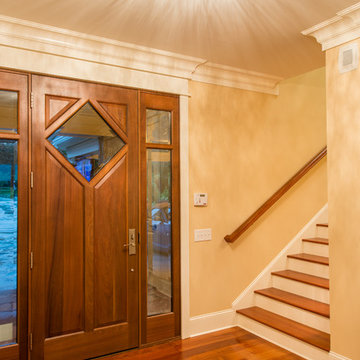
Mark Hoyle
シャーロットにある高級な中くらいなコンテンポラリースタイルのおしゃれな玄関ドア (ベージュの壁、無垢フローリング、木目調のドア) の写真
シャーロットにある高級な中くらいなコンテンポラリースタイルのおしゃれな玄関ドア (ベージュの壁、無垢フローリング、木目調のドア) の写真

Espacio central del piso de diseño moderno e industrial con toques rústicos.
Separador de ambientes de lamas verticales y boxes de madera natural. Separa el espacio de entrada y la sala de estar y está `pensado para colocar discos de vinilo.
Se han recuperado los pavimentos hidráulicos originales, los ventanales de madera, las paredes de tocho visto y los techos de volta catalana.
Se han utilizado panelados de lamas de madera natural en cocina y bar y en el mobiliario a medida de la barra de bar y del mueble del espacio de entrada para que quede todo integrado.
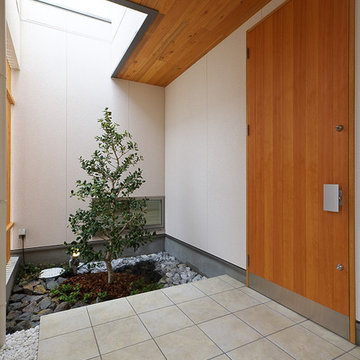
ストロークの長いアプローチの先にある玄関。玄関前は杉板の天井が被せ、あたたかみのある空間としました。玄関横の小庭には庭木を植え、正面の木製の格子と上部の開口から差し込む光で柔らかく照らしています。
他の地域にある高級な中くらいな北欧スタイルのおしゃれな玄関ドア (白い壁、木目調のドア、セラミックタイルの床、ベージュの床、板張り天井) の写真
他の地域にある高級な中くらいな北欧スタイルのおしゃれな玄関ドア (白い壁、木目調のドア、セラミックタイルの床、ベージュの床、板張り天井) の写真

Inviting entry to this lake home. Opening the front door, one is greeted by lofted lake views out the back. Beautiful wainscot on the main entry and stairway walls
高級な片開きドア木目調の玄関の写真
1
