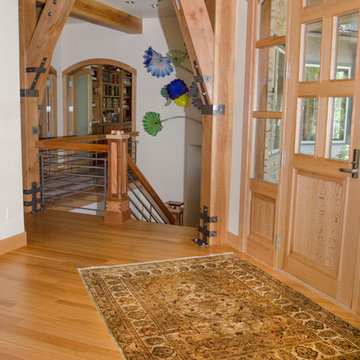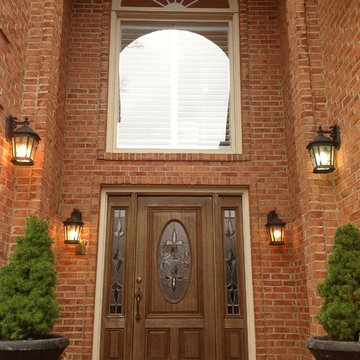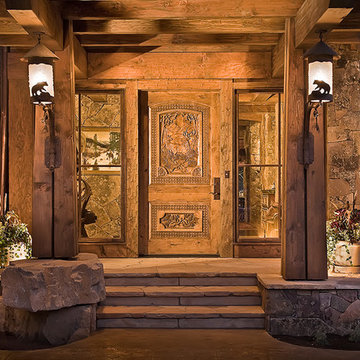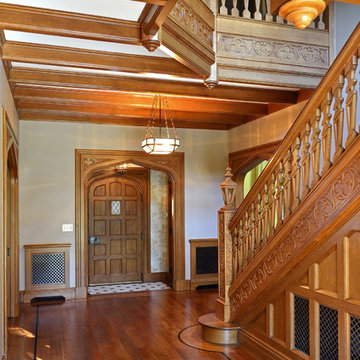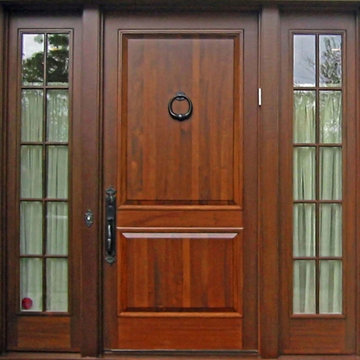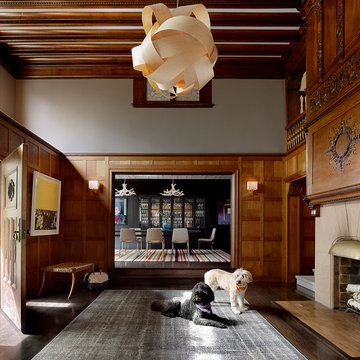広い片開きドア、引き戸木目調の玄関の写真
絞り込み:
資材コスト
並び替え:今日の人気順
写真 1〜20 枚目(全 217 枚)
1/5
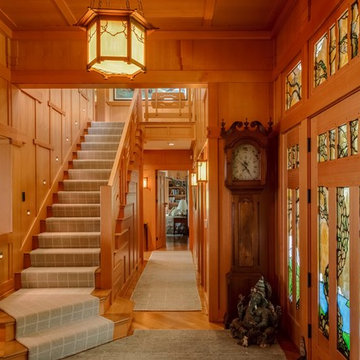
Brian Vanden Brink Photographer
ポートランド(メイン)にあるラグジュアリーな広いトラディショナルスタイルのおしゃれな玄関ロビー (淡色無垢フローリング、淡色木目調のドア) の写真
ポートランド(メイン)にあるラグジュアリーな広いトラディショナルスタイルのおしゃれな玄関ロビー (淡色無垢フローリング、淡色木目調のドア) の写真
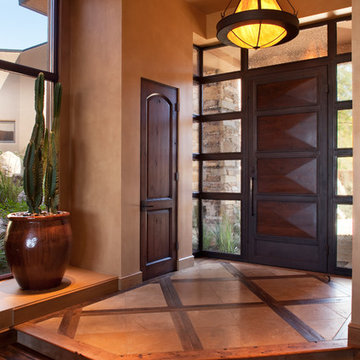
Southwest contemporary entryway.
Architect: Urban Design Associates
Builder: Manship Builders
Interior Designer: Bess Jones Interiors
Photographer: Thompson Photographic
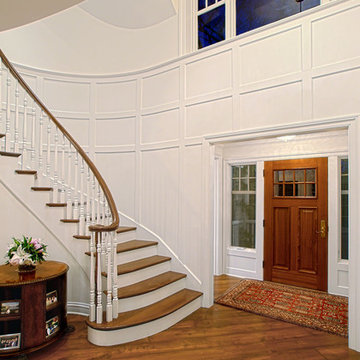
Entry with curved wood panels and staircase.
Norman Sizemore photographer
シカゴにあるラグジュアリーな広いトラディショナルスタイルのおしゃれな玄関ホール (白い壁、無垢フローリング、木目調のドア) の写真
シカゴにあるラグジュアリーな広いトラディショナルスタイルのおしゃれな玄関ホール (白い壁、無垢フローリング、木目調のドア) の写真

A view of the front door leading into the foyer and the central hall, beyond. The front porch floor is of local hand crafted brick. The vault in the ceiling mimics the gable element on the front porch roof.
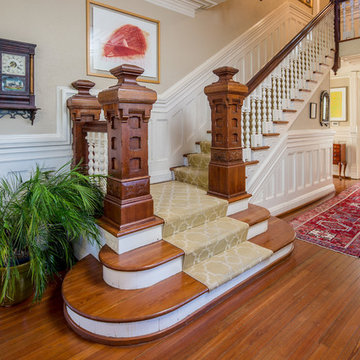
Steve Bracci
アトランタにある高級な広いトラディショナルスタイルのおしゃれな玄関ホール (ベージュの壁、無垢フローリング、木目調のドア) の写真
アトランタにある高級な広いトラディショナルスタイルのおしゃれな玄関ホール (ベージュの壁、無垢フローリング、木目調のドア) の写真
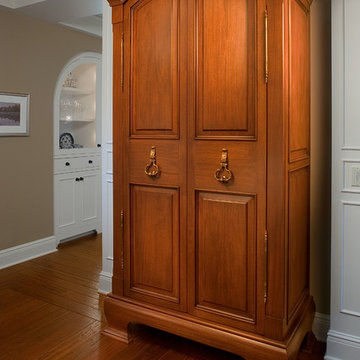
The challenge of this modern version of a 1920s shingle-style home was to recreate the classic look while avoiding the pitfalls of the original materials. The composite slate roof, cement fiberboard shake siding and color-clad windows contribute to the overall aesthetics. The mahogany entries are surrounded by stone, and the innovative soffit materials offer an earth-friendly alternative to wood. You’ll see great attention to detail throughout the home, including in the attic level board and batten walls, scenic overlook, mahogany railed staircase, paneled walls, bordered Brazilian Cherry floor and hideaway bookcase passage. The library features overhead bookshelves, expansive windows, a tile-faced fireplace, and exposed beam ceiling, all accessed via arch-top glass doors leading to the great room. The kitchen offers custom cabinetry, built-in appliances concealed behind furniture panels, and glass faced sideboards and buffet. All details embody the spirit of the craftspeople who established the standards by which homes are judged.
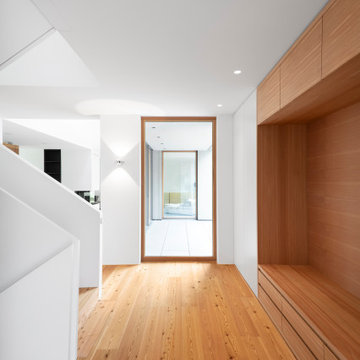
Fotograf: Martin Kreuzer
ミュンヘンにある広いモダンスタイルのおしゃれな玄関ロビー (白い壁、淡色無垢フローリング、木目調のドア、茶色い床) の写真
ミュンヘンにある広いモダンスタイルのおしゃれな玄関ロビー (白い壁、淡色無垢フローリング、木目調のドア、茶色い床) の写真

Espacio central del piso de diseño moderno e industrial con toques rústicos.
Separador de ambientes de lamas verticales y boxes de madera natural. Separa el espacio de entrada y la sala de estar y está `pensado para colocar discos de vinilo.
Se han recuperado los pavimentos hidráulicos originales, los ventanales de madera, las paredes de tocho visto y los techos de volta catalana.
Se han utilizado panelados de lamas de madera natural en cocina y bar y en el mobiliario a medida de la barra de bar y del mueble del espacio de entrada para que quede todo integrado.

Heidi Long, Longviews Studios, Inc.
デンバーにある高級な広いラスティックスタイルのおしゃれな玄関ロビー (コンクリートの床、淡色木目調のドア、ベージュの壁) の写真
デンバーにある高級な広いラスティックスタイルのおしゃれな玄関ロビー (コンクリートの床、淡色木目調のドア、ベージュの壁) の写真

This three-story vacation home for a family of ski enthusiasts features 5 bedrooms and a six-bed bunk room, 5 1/2 bathrooms, kitchen, dining room, great room, 2 wet bars, great room, exercise room, basement game room, office, mud room, ski work room, decks, stone patio with sunken hot tub, garage, and elevator.
The home sits into an extremely steep, half-acre lot that shares a property line with a ski resort and allows for ski-in, ski-out access to the mountain’s 61 trails. This unique location and challenging terrain informed the home’s siting, footprint, program, design, interior design, finishes, and custom made furniture.
Credit: Samyn-D'Elia Architects
Project designed by Franconia interior designer Randy Trainor. She also serves the New Hampshire Ski Country, Lake Regions and Coast, including Lincoln, North Conway, and Bartlett.
For more about Randy Trainor, click here: https://crtinteriors.com/
To learn more about this project, click here: https://crtinteriors.com/ski-country-chic/
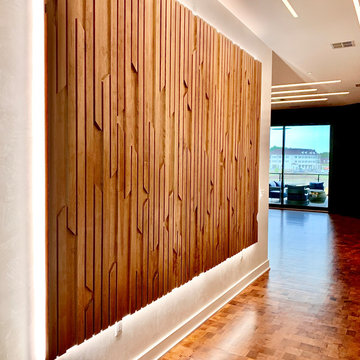
Custom art installation piece that I designed for clients Lindsay and Pam as part of our interior design of their modern condo. Hung on a Venetian plaster wall with LED backlighting.
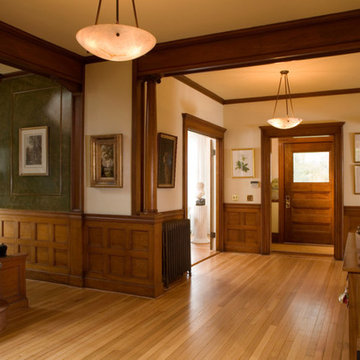
Gracious foyer with vestibule and side stair hall with barley twist spindles. Original wainscoting and oak floors. Reproduction alabaster and bronze chandeliers
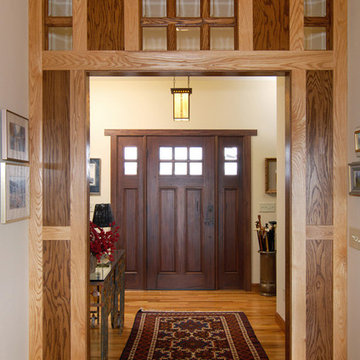
Hand crafted entry and door
シャーロットにある広いトラディショナルスタイルのおしゃれな玄関ロビー (ベージュの壁、無垢フローリング、濃色木目調のドア) の写真
シャーロットにある広いトラディショナルスタイルのおしゃれな玄関ロビー (ベージュの壁、無垢フローリング、濃色木目調のドア) の写真
広い片開きドア、引き戸木目調の玄関の写真
1
