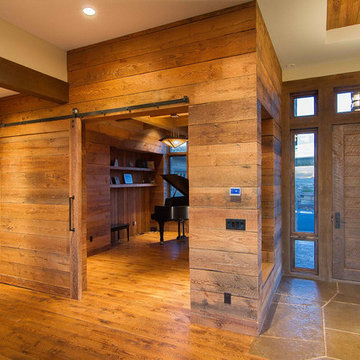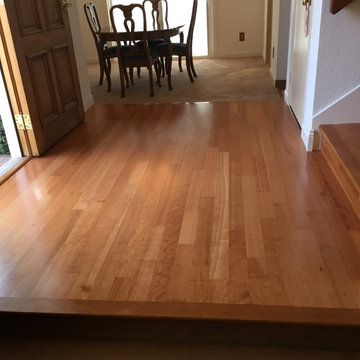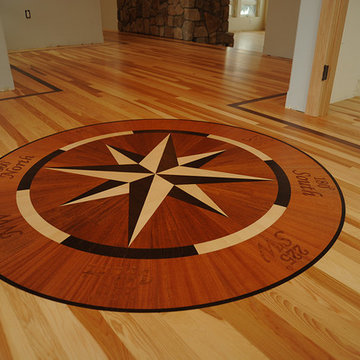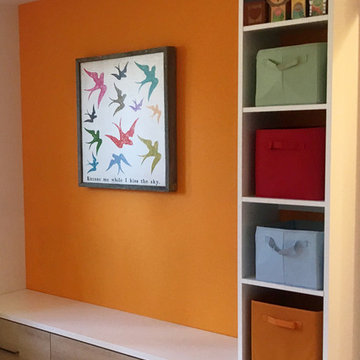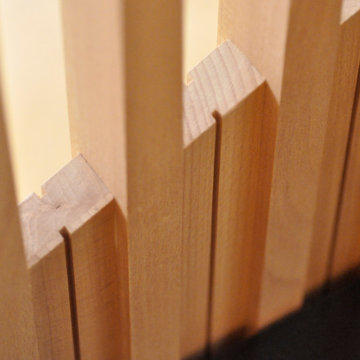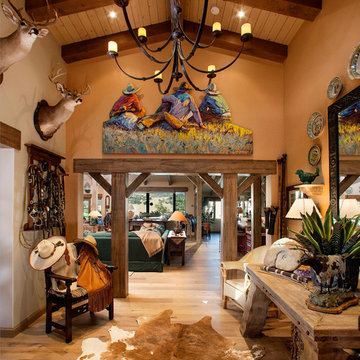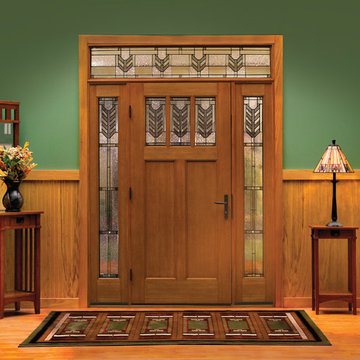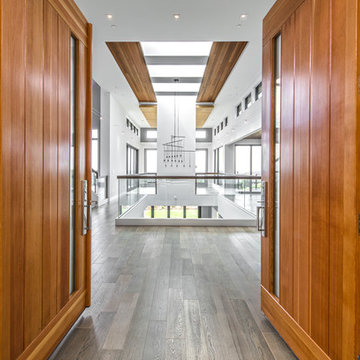木目調の玄関 (レンガの床、淡色無垢フローリング) の写真
絞り込み:
資材コスト
並び替え:今日の人気順
写真 41〜60 枚目(全 245 枚)
1/4
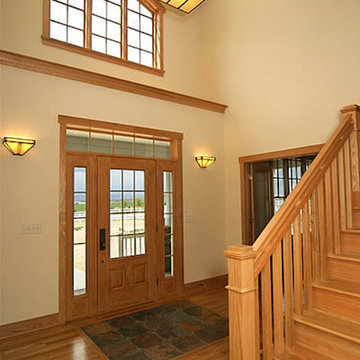
デンバーにあるお手頃価格の中くらいなトラディショナルスタイルのおしゃれな玄関ドア (ベージュの壁、淡色無垢フローリング、淡色木目調のドア、茶色い床) の写真

A high performance and sustainable mountain home. We fit a lot of function into a relatively small space when renovating the Entry/Mudroom and Laundry area.
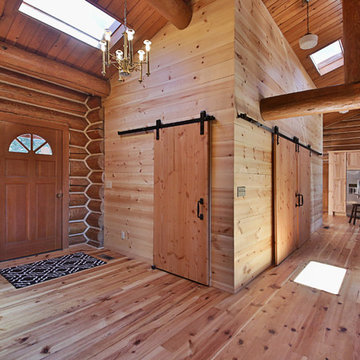
Michael Stadler - Stadler Studio
シアトルにある広いラスティックスタイルのおしゃれな玄関ロビー (ベージュの壁、淡色無垢フローリング、木目調のドア) の写真
シアトルにある広いラスティックスタイルのおしゃれな玄関ロビー (ベージュの壁、淡色無垢フローリング、木目調のドア) の写真
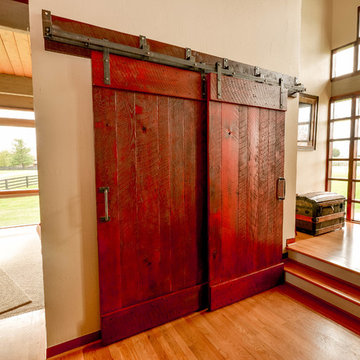
ワシントンD.C.にあるお手頃価格の小さなコンテンポラリースタイルのおしゃれな玄関ロビー (ベージュの壁、淡色無垢フローリング、赤いドア、ベージュの床) の写真
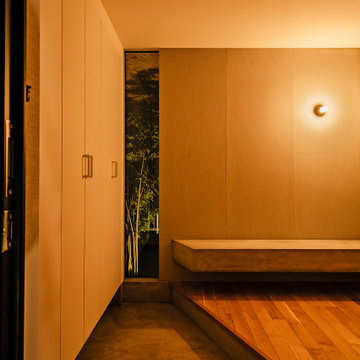
郊外にある新しい分譲地に建つ家。
分譲地内でのプライバシー確保のためファサードには開口部があまりなく、
どのあたりに何の部屋があるか想像できないようにしています。
外壁には経年変化を楽しめるレッドシダーを採用。
年月でシルバーグレーに変化してくれます。
リビングには3.8mの長さのソファを作り付けで設置。
ソファマットを外すと下部は収納になっており、ブランケットや子供のおもちゃ収納に。
そのソファの天井はあえて低くすることによりソファに座った時の落ち着きが出るようにしています。
天井材料は、通常下地材として使用するラワンべニアを使用。
前々からラワンの木目がデザインの一部になると考えていました。
玄関の壁はフレキシブルボード。これも通常化粧には使わない材料です。
下地材や仕上げ材など用途にこだわることなく、素材のいろいろな可能性デザインのポイントとしました。
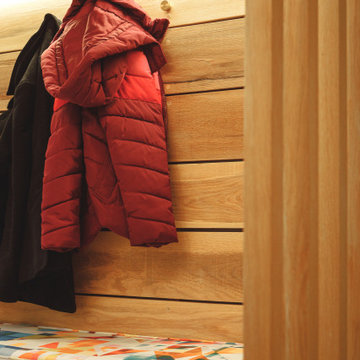
Contemporary refurbished entrance hall to family home with built in shoe storage and coat hooks
バークシャーにある高級な中くらいなコンテンポラリースタイルのおしゃれな玄関ホール (白い壁、淡色無垢フローリング、グレーのドア、グレーの床) の写真
バークシャーにある高級な中くらいなコンテンポラリースタイルのおしゃれな玄関ホール (白い壁、淡色無垢フローリング、グレーのドア、グレーの床) の写真

アルバカーキにある中くらいなサンタフェスタイルのおしゃれな玄関ロビー (白い壁、レンガの床、木目調のドア、赤い床、表し梁、三角天井、板張り天井) の写真
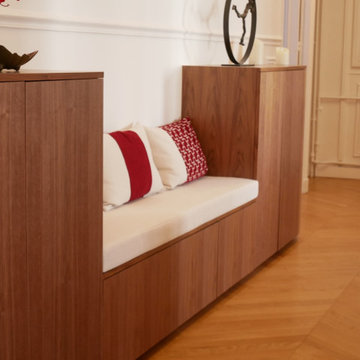
Site internet :www.karineperez.com
Aménagement d'une grande entrée avec un meuble en noyer américain designé par Karine Perez
パリにあるラグジュアリーな広いトランジショナルスタイルのおしゃれな玄関ロビー (白い壁、淡色無垢フローリング、白いドア、ベージュの床、折り上げ天井、羽目板の壁) の写真
パリにあるラグジュアリーな広いトランジショナルスタイルのおしゃれな玄関ロビー (白い壁、淡色無垢フローリング、白いドア、ベージュの床、折り上げ天井、羽目板の壁) の写真
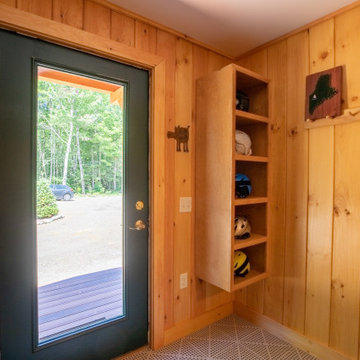
A high performance and sustainable mountain home. We fit a lot of function into a relatively small space when renovating the Entry/Mudroom area.
ポートランド(メイン)にあるラスティックスタイルのおしゃれなマッドルーム (ベージュの壁、淡色無垢フローリング、ベージュの床、板張り壁、ガラスドア) の写真
ポートランド(メイン)にあるラスティックスタイルのおしゃれなマッドルーム (ベージュの壁、淡色無垢フローリング、ベージュの床、板張り壁、ガラスドア) の写真
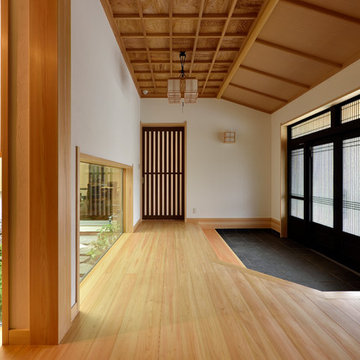
他の地域にある広いアジアンスタイルのおしゃれな玄関ホール (白い壁、淡色無垢フローリング、黒いドア、茶色い床) の写真
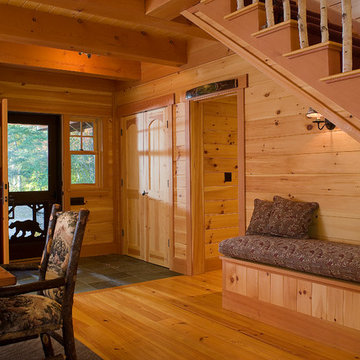
To optimize the views of the lake and maximize natural ventilation this 8,600 square-foot woodland oasis accomplishes just that and more. A selection of local materials of varying scales for the exterior and interior finishes, complements the surrounding environment and boast a welcoming setting for all to enjoy. A perfect combination of skirl siding and hand dipped shingles unites the exterior palette and allows for the interior finishes of aged pine paneling and douglas fir trim to define the space.
This residence, houses a main-level master suite, a guest suite, and two upper-level bedrooms. An open-concept scheme creates a kitchen, dining room, living room and screened porch perfect for large family gatherings at the lake. Whether you want to enjoy the beautiful lake views from the expansive deck or curled up next to the natural stone fireplace, this stunning lodge offers a wide variety of spatial experiences.
Photographer: Joseph St. Pierre
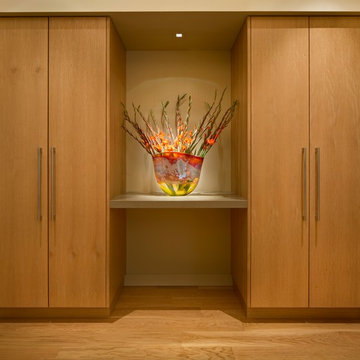
Rick Pharaoh
他の地域にある中くらいなコンテンポラリースタイルのおしゃれな玄関ロビー (ベージュの壁、淡色無垢フローリング、淡色木目調のドア) の写真
他の地域にある中くらいなコンテンポラリースタイルのおしゃれな玄関ロビー (ベージュの壁、淡色無垢フローリング、淡色木目調のドア) の写真
木目調の玄関 (レンガの床、淡色無垢フローリング) の写真
3
