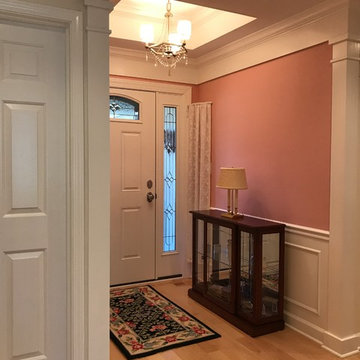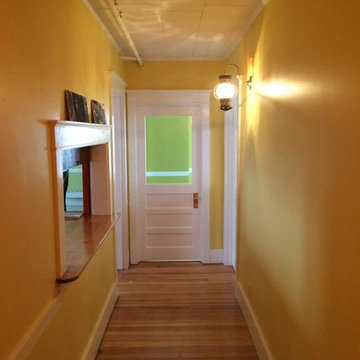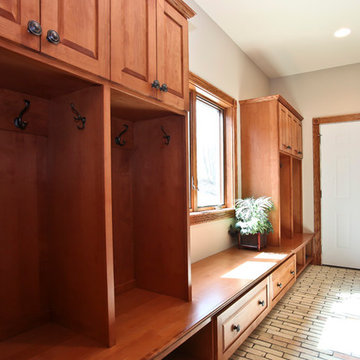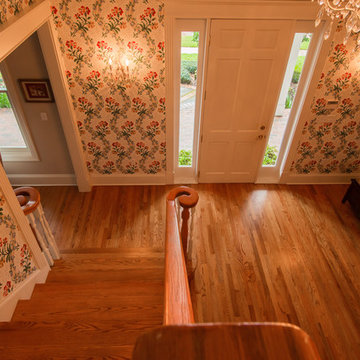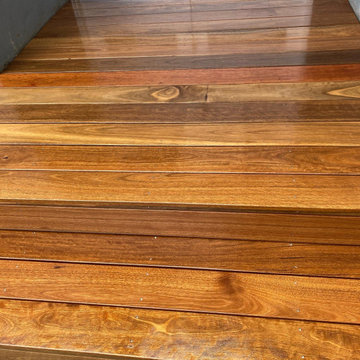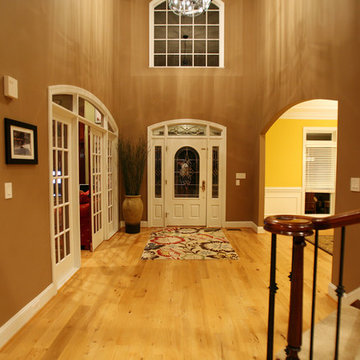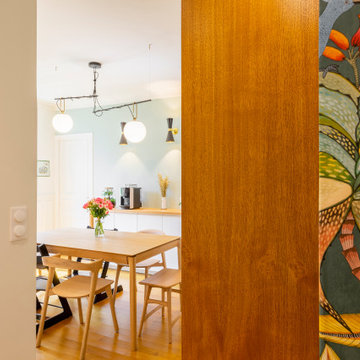木目調の玄関 (レンガの床、淡色無垢フローリング、白いドア) の写真
並び替え:今日の人気順
写真 1〜18 枚目(全 18 枚)

The back of this 1920s brick and siding Cape Cod gets a compact addition to create a new Family room, open Kitchen, Covered Entry, and Master Bedroom Suite above. European-styling of the interior was a consideration throughout the design process, as well as with the materials and finishes. The project includes all cabinetry, built-ins, shelving and trim work (even down to the towel bars!) custom made on site by the home owner.
Photography by Kmiecik Imagery
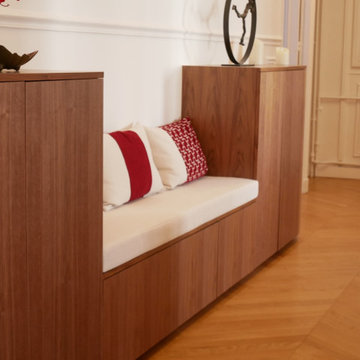
Site internet :www.karineperez.com
Aménagement d'une grande entrée avec un meuble en noyer américain designé par Karine Perez
パリにあるラグジュアリーな広いトランジショナルスタイルのおしゃれな玄関ロビー (白い壁、淡色無垢フローリング、白いドア、ベージュの床、折り上げ天井、羽目板の壁) の写真
パリにあるラグジュアリーな広いトランジショナルスタイルのおしゃれな玄関ロビー (白い壁、淡色無垢フローリング、白いドア、ベージュの床、折り上げ天井、羽目板の壁) の写真
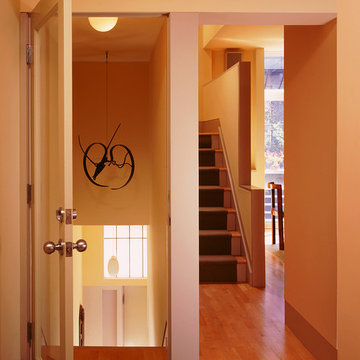
"To design a house with a garage, an office, three bedrooms and three bathrooms in a 16-foot-wide space was a challenge. The result is a great way to live downtown." Cecil Baker, Philadelphia Style Magazine
11th Street Residence is one of a series of three townhouses built in the Washington Square West neighborhood of Philadelphia. Once a vacant lot owned by the redevelopment authority, the project was seen as an opportunity to infuse new residential life onto 11th Street. The design of the three 16-foot homes was based on maximum flexibility. The 'residence' is encompassed within the second and third floors; the rear portion of the first floor and the entirety of the fourth floor were offered for customization - either as two office suites, as a standalone rental opportunity (in the case of the first floor), or as expansions of the basic residence.
The design resolution of the 11th Street facades attempts to echo the rhythms and materials of the eclectic streetscape without lapsing into historical repetition. Brick, Arriscraft Renaissance masonry units, and Kalwall combine at the exterior to create a thoroughly modern façade in the city.
Tom Crane Photography
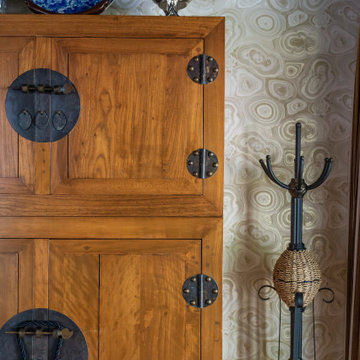
This entryway makes a statement! The antique Chinese chest serves as extra storage. Hip new wallpaper adds a modern feel!
Tired of GREY? Try this trendy townhouse full of warm wood tones, black, white and GOLD! The entryway sets the tone. Check out the ceiling! Eclectic accessories abound with textiles and artwork from all over the world. These world travelers love returning to this nature inspired woodland home with a forest and creek out back. We added the bejeweled deer antlers, rock collections, chandeliers and a cool cowhide rug to their mix of antique and modern furniture. Stone and log inspired wallpaper finish the Log Cabin Chic look. What do you call this look? I call it HOME!
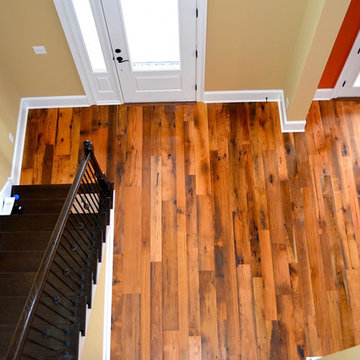
Made from 100-percent reclaimed wood joists, rafters, granary boards, and siding and floor boards found in old barns and wooden structures in the American East and Midwest, hit-skip oak provides a sturdy, hard-wearing surface that’s perfect for kids and pets.
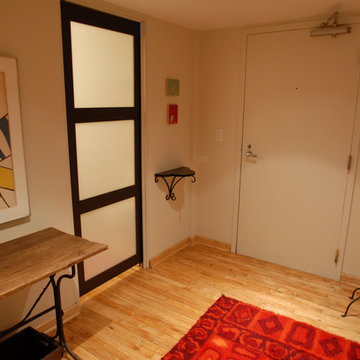
Interior design for remodel in historic loft space. Photographed by Yvette Dostatni.
シカゴにある高級な小さなトラディショナルスタイルのおしゃれな玄関ロビー (白い壁、淡色無垢フローリング、白いドア) の写真
シカゴにある高級な小さなトラディショナルスタイルのおしゃれな玄関ロビー (白い壁、淡色無垢フローリング、白いドア) の写真
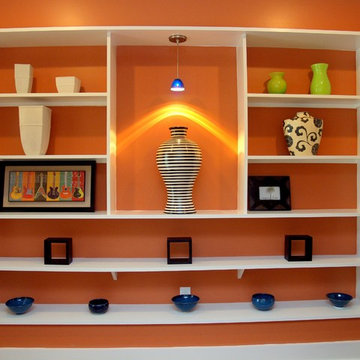
Photographer Chris Diaz
オースティンにあるお手頃価格の中くらいなエクレクティックスタイルのおしゃれな玄関ロビー (赤い壁、淡色無垢フローリング、白いドア) の写真
オースティンにあるお手頃価格の中くらいなエクレクティックスタイルのおしゃれな玄関ロビー (赤い壁、淡色無垢フローリング、白いドア) の写真
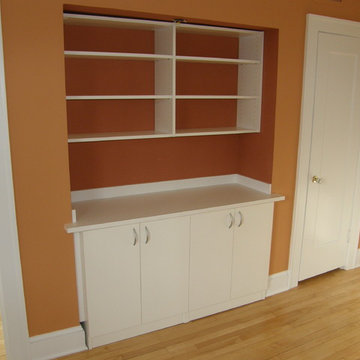
Custom entry organization by Closets For Life - The best part of a custom designed organization piece is that it is custom tailored to your needs and your space. See more examples of closet entry organization at www.closetsforlife.com.
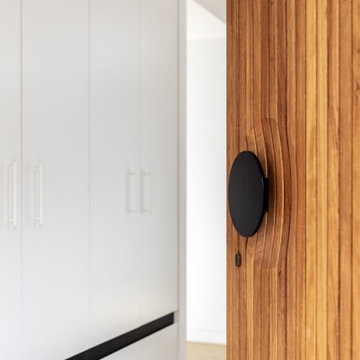
The March House project is the rework and extension to a 1910’s Federation style house located on one of Orange’s best streets. The clients’ brief was to create a light, contemporary, home for their growing young family. A simple new form has been added at the rear that seeks to provide an intimate connection with the backyard. The new light filled addition includes a new kitchen, dining and living space that over looks the modest rear yard as well as a internal courtyard that visually links the existing residence to the new form. The existing residence has been made contemporary through new joinery, updated fittings and fixtures, and a considered furniture suite throughout.
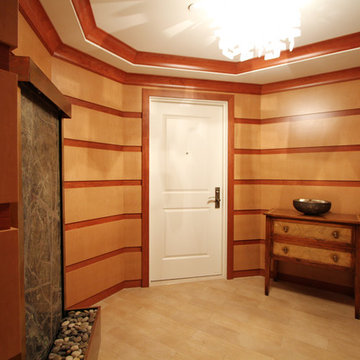
Jack Ader, Images For Presentation
ニューヨークにある中くらいなコンテンポラリースタイルのおしゃれな玄関ホール (茶色い壁、淡色無垢フローリング、白いドア) の写真
ニューヨークにある中くらいなコンテンポラリースタイルのおしゃれな玄関ホール (茶色い壁、淡色無垢フローリング、白いドア) の写真
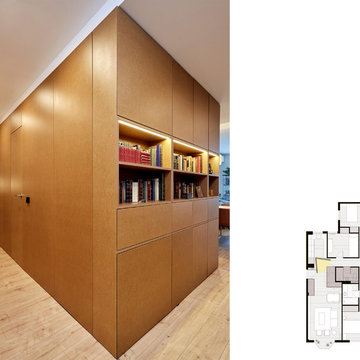
El forrado de las paredes existentes acentúa el volumen. En él se oculta gran capacidad de almacenaje, el armario con la lavadora y el acceso al baño.
Fotografía de @carlacapdevila.
木目調の玄関 (レンガの床、淡色無垢フローリング、白いドア) の写真
1
