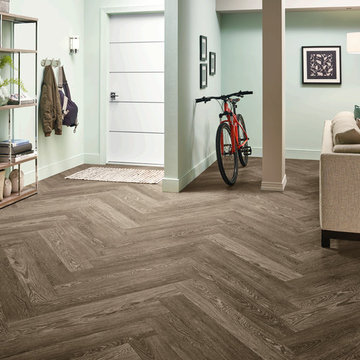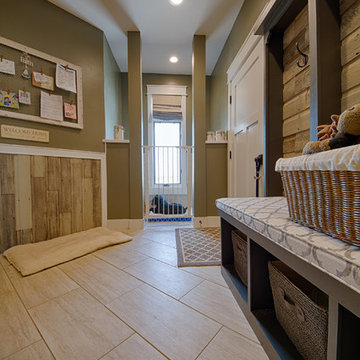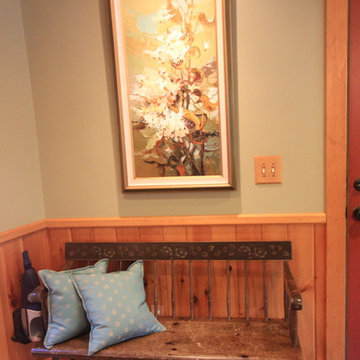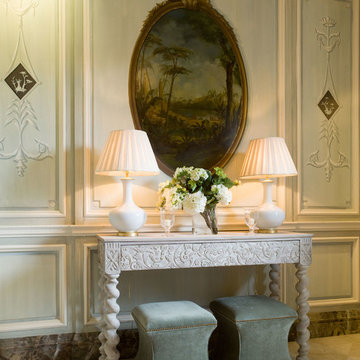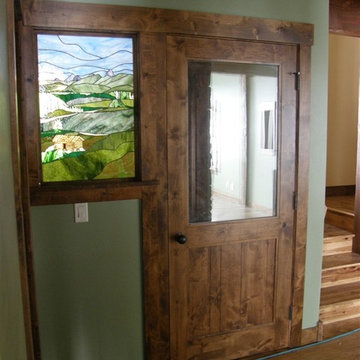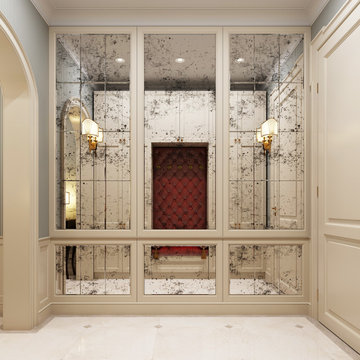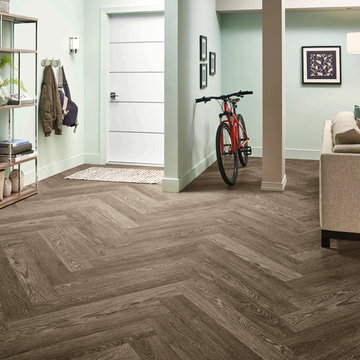ブラウンの玄関 (緑の壁) の写真
絞り込み:
資材コスト
並び替え:今日の人気順
写真 201〜220 枚目(全 619 枚)
1/3
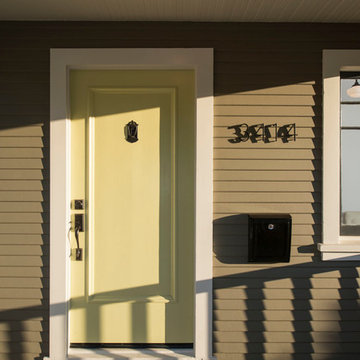
A classic 1922 California bungalow in the historic Jefferson Park neighborhood of Los Angeles restored and enlarged by Tim Braseth of ArtCraft Homes completed in 2015. Originally a 2 bed/1 bathroom cottage, it was enlarged with the addition of a new kitchen wing and master suite for a total of 3 bedrooms and 2 baths. Original vintage details such as a Batchelder tile fireplace and Douglas Fir flooring are complemented by an all-new vintage-style kitchen with butcher block countertops, hex-tiled bathrooms with beadboard wainscoting, original clawfoot tub, subway tile master shower, and French doors leading to a redwood deck overlooking a fully-fenced and gated backyard. The new en suite master retreat features a vaulted ceiling, walk-in closet, and French doors to the backyard deck. Remodeled by ArtCraft Homes. Staged by ArtCraft Collection. Photography by Larry Underhill.
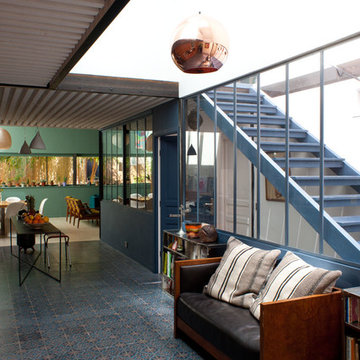
persona production
パリにある中くらいなインダストリアルスタイルのおしゃれな玄関ホール (緑の壁、セラミックタイルの床、マルチカラーの床) の写真
パリにある中くらいなインダストリアルスタイルのおしゃれな玄関ホール (緑の壁、セラミックタイルの床、マルチカラーの床) の写真
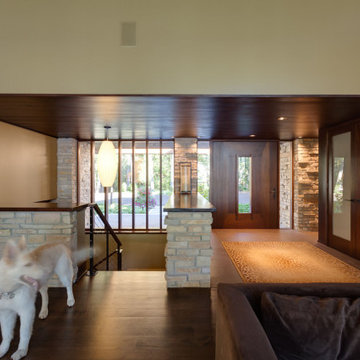
Overview
Chenequa, WI
Size
6,863sf
Services
Architecture, Landscape Architecture
ミルウォーキーにある広いモダンスタイルのおしゃれな玄関ドア (緑の壁、木目調のドア、ベージュの床) の写真
ミルウォーキーにある広いモダンスタイルのおしゃれな玄関ドア (緑の壁、木目調のドア、ベージュの床) の写真
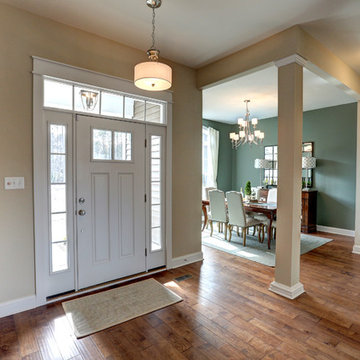
Traditional style foyer with medium toned flooring ceiling lights, transitions into dining room and great room. To design your own Treyburn III Plan, go visit https://www.gomsh.com/plans/one-level-home/treyburn-iii/ifp.
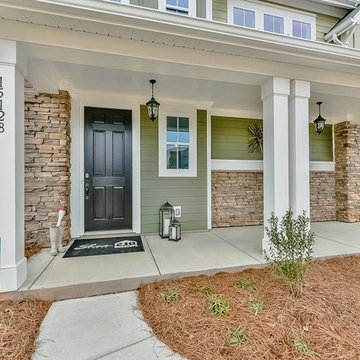
Introducing the Courtyard Collection at Sonoma, located near Ballantyne in Charlotte. These 51 single-family homes are situated with a unique twist, and are ideal for people looking for the lifestyle of a townhouse or condo, without shared walls. Lawn maintenance is included! All homes include kitchens with granite counters and stainless steel appliances, plus attached 2-car garages. Our 3 model homes are open daily! Schools are Elon Park Elementary, Community House Middle, Ardrey Kell High. The Hanna is a 2-story home which has everything you need on the first floor, including a Kitchen with an island and separate pantry, open Family/Dining room with an optional Fireplace, and the laundry room tucked away. Upstairs is a spacious Owner's Suite with large walk-in closet, double sinks, garden tub and separate large shower. You may change this to include a large tiled walk-in shower with bench seat and separate linen closet. There are also 3 secondary bedrooms with a full bath with double sinks.
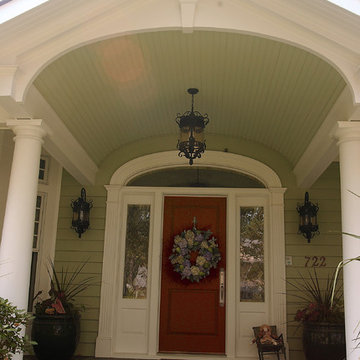
The front entry.
ニューヨークにあるお手頃価格の中くらいなトラディショナルスタイルのおしゃれな玄関ドア (緑の壁、コンクリートの床、赤いドア) の写真
ニューヨークにあるお手頃価格の中くらいなトラディショナルスタイルのおしゃれな玄関ドア (緑の壁、コンクリートの床、赤いドア) の写真
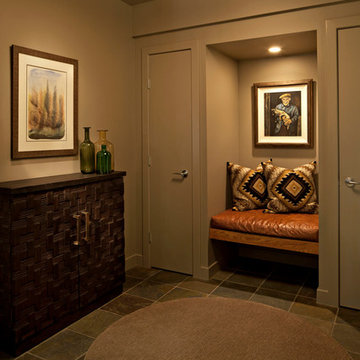
The foyer of this home only received minor alterations such as a new coat of paint, toss cushions in the seating niche, and relocated art. The carved-front cabinet replaces a rustic mirror and floating shelf combo that offered no storage and a large, Mission-style milk glass fixture offers more light and presence than its under-scale predecessor.
Photo by John Bilodeau
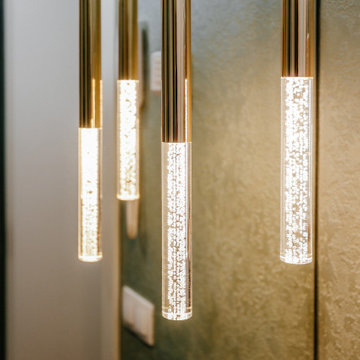
Светильники как волшебные палочки - больше предназначены для декоративного освещения.
他の地域にあるお手頃価格の中くらいなおしゃれな玄関ドア (緑の壁、セラミックタイルの床、白いドア、マルチカラーの床) の写真
他の地域にあるお手頃価格の中くらいなおしゃれな玄関ドア (緑の壁、セラミックタイルの床、白いドア、マルチカラーの床) の写真
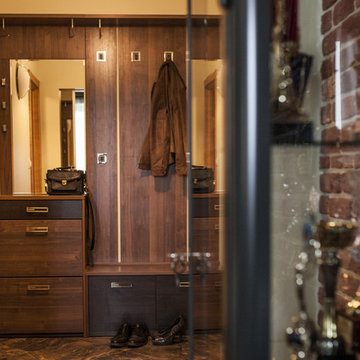
Photo by Valeria Zvezdochkina
モスクワにあるお手頃価格の中くらいなコンテンポラリースタイルのおしゃれなマッドルーム (緑の壁、磁器タイルの床) の写真
モスクワにあるお手頃価格の中くらいなコンテンポラリースタイルのおしゃれなマッドルーム (緑の壁、磁器タイルの床) の写真
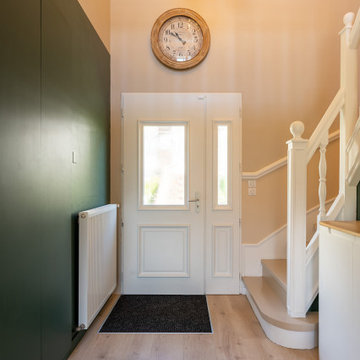
Mes clients désiraient une circulation plus fluide pour leur pièce à vivre et une ambiance plus chaleureuse et moderne.
Après une étude de faisabilité, nous avons décidé d'ouvrir une partie du mur porteur afin de créer un bloc central recevenant d'un côté les éléments techniques de la cuisine et de l'autre le poêle rotatif pour le salon. Dès l'entrée, nous avons alors une vue sur le grand salon.
La cuisine a été totalement retravaillée, un grand plan de travail et de nombreux rangements, idéal pour cette grande famille.
Côté salle à manger, nous avons joué avec du color zonning, technique de peinture permettant de créer un espace visuellement. Une grande table esprit industriel, un banc et des chaises colorées pour un espace dynamique et chaleureux.
Pour leur salon, mes clients voulaient davantage de rangement et des lignes modernes, j'ai alors dessiné un meuble sur mesure aux multiples rangements et servant de meuble TV. Un canapé en cuir marron et diverses assises modulables viennent délimiter cet espace chaleureux et conviviale.
L'ensemble du sol a été changé pour un modèle en startifié chêne raboté pour apporter de la chaleur à la pièce à vivre.
Le mobilier et la décoration s'articulent autour d'un camaïeu de verts et de teintes chaudes pour une ambiance chaleureuse, moderne et dynamique.
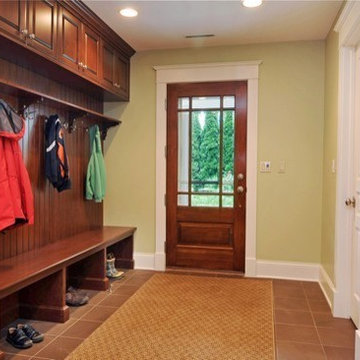
VHT
シカゴにあるラグジュアリーな広いトラディショナルスタイルのおしゃれなマッドルーム (緑の壁、セラミックタイルの床、濃色木目調のドア) の写真
シカゴにあるラグジュアリーな広いトラディショナルスタイルのおしゃれなマッドルーム (緑の壁、セラミックタイルの床、濃色木目調のドア) の写真
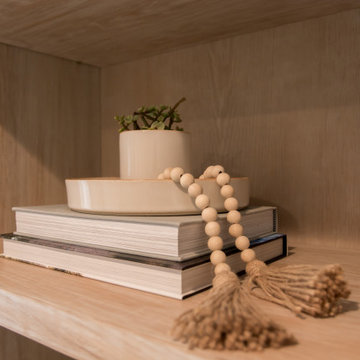
Small Living Room/Mudroom Remodel Designed by Insperiors, LLC.
phone: (401) 234-6194
email: nathan@insperiors.com
www.insperiors.com
Photography Courtesy of © 2021 C. Shaw Photography
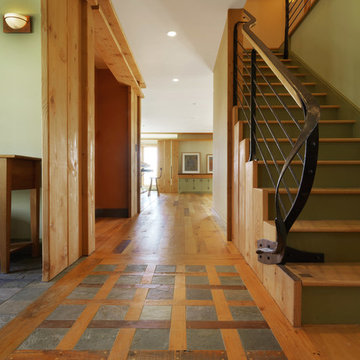
Photography by Susan Teare
バーリントンにある広いラスティックスタイルのおしゃれな玄関ホール (緑の壁、スレートの床、ガラスドア) の写真
バーリントンにある広いラスティックスタイルのおしゃれな玄関ホール (緑の壁、スレートの床、ガラスドア) の写真
ブラウンの玄関 (緑の壁) の写真
11
