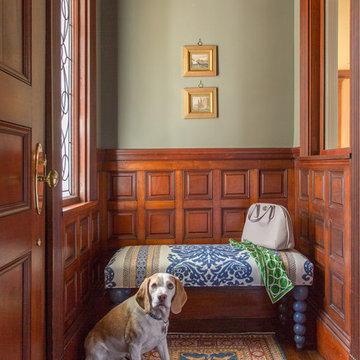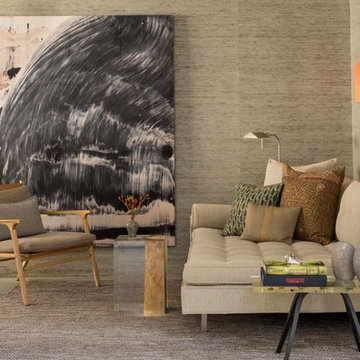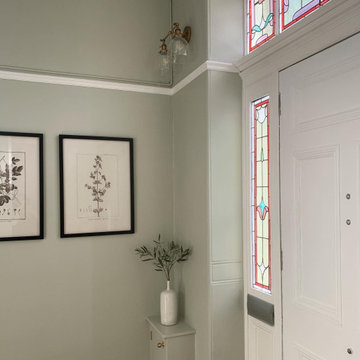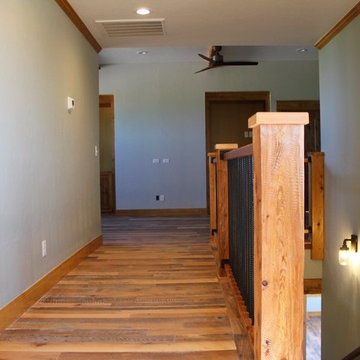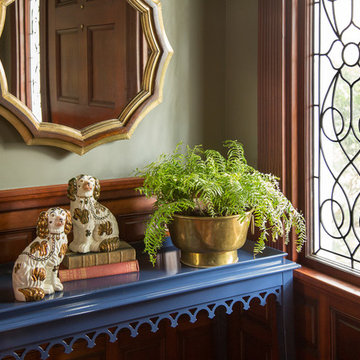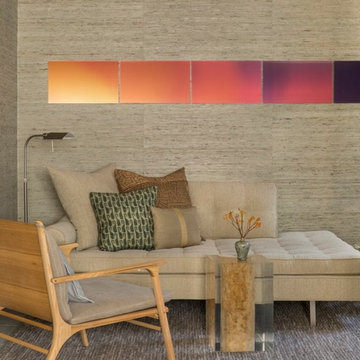ブラウンの玄関ラウンジ (緑の壁) の写真
絞り込み:
資材コスト
並び替え:今日の人気順
写真 1〜18 枚目(全 18 枚)
1/4

The homeowner loves having a back door that connects her kitchen to her back patio. In our design, we included a simple custom bench for changing shoes.

This 1919 bungalow was lovingly taken care of but just needed a few things to make it complete. The owner, an avid gardener wanted someplace to bring in plants during the winter months. This small addition accomplishes many things in one small footprint. This potting room, just off the dining room, doubles as a mudroom. Design by Meriwether Felt, Photos by Susan Gilmore
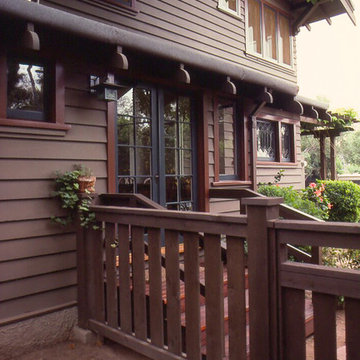
Closeup of breakfast room entry shows restored rafter tails with rolled roofing and integral gutters. Leaded glass windows are above dining room buffet. New fencing and gates have vertical slats to relate to original railing at entry.
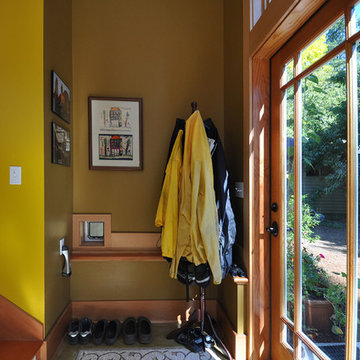
Architect: Grouparchitect.
General Contractor: S2 Builders.
Photography: Grouparchitect.
シアトルにあるお手頃価格の小さなトラディショナルスタイルのおしゃれな玄関ラウンジ (緑の壁、コンクリートの床、淡色木目調のドア) の写真
シアトルにあるお手頃価格の小さなトラディショナルスタイルのおしゃれな玄関ラウンジ (緑の壁、コンクリートの床、淡色木目調のドア) の写真
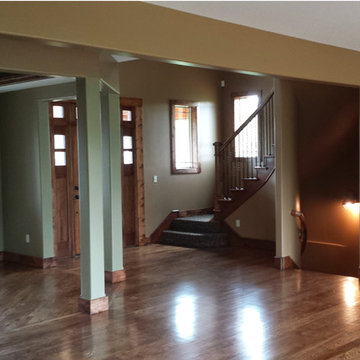
The focal point of this corner of the house is a radius staircase where the radius gets tighter when decending transitioning into a winder for the last 3 out of 4 stairs. The exterior radius wall on the staircase extends all 3 floors and includes a statue alcove between the second and third floor. The interior wall stacks a load beam in the foundation to support the main level floor load.
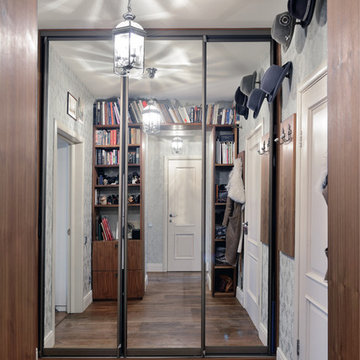
Фотограф Алексей Народицкий
モスクワにある低価格の小さなおしゃれな玄関ラウンジ (緑の壁、濃色無垢フローリング、淡色木目調のドア、茶色い床) の写真
モスクワにある低価格の小さなおしゃれな玄関ラウンジ (緑の壁、濃色無垢フローリング、淡色木目調のドア、茶色い床) の写真
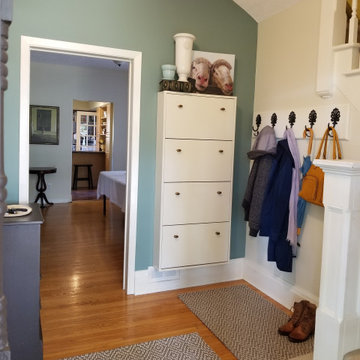
A main front entrance is revamped to capture the comings and goings of a family. Ikea shoe cabinet is painted, outfitted with new knobs and installed on the wall, leaving space to put wet boots and make it easy to keep the floor clean. Layers of hooks allow family members to keep hats and scarves with their jackets. A painted dresser has a drawer for each family member to keep their sundry items.
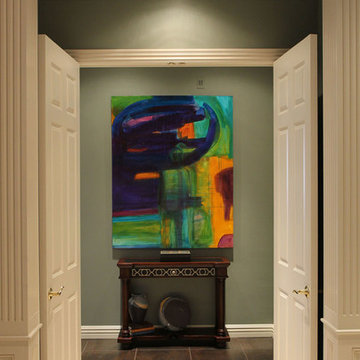
Original Artwork by Stephanie Cramer
Photos by Kevin White
他の地域にある高級な中くらいなコンテンポラリースタイルのおしゃれな玄関ラウンジ (緑の壁、トラバーチンの床) の写真
他の地域にある高級な中くらいなコンテンポラリースタイルのおしゃれな玄関ラウンジ (緑の壁、トラバーチンの床) の写真
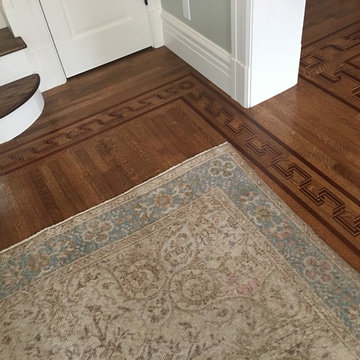
Initially, we were tasked with improving the façade of this grand old Colonial Revival home. We researched the period and local details so that new work would be appropriate and seamless. The project included new front stairs and trellis, a reconfigured front entry to bring it back to its original state, rebuilding of the driveway, and new landscaping. We later did a full interior remodel to bring back the original beauty of the home and expand into the attic.
Photography by Philip Kaake.
https://saikleyarchitects.com/portfolio/colonial-grand-stair-attic/
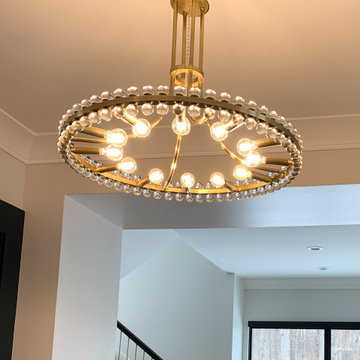
Crystorama "Clover" Aged Brass chandeliers hang in the entry and airlock of a new home built n Bettendorf, Iowa. Lighting by Village Home Stores for Windmiller Design + Build of the Quad Cities.
ブラウンの玄関ラウンジ (緑の壁) の写真
1

