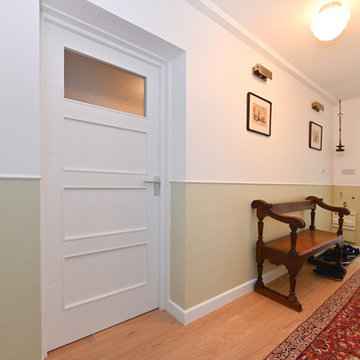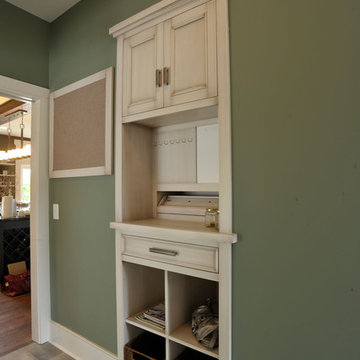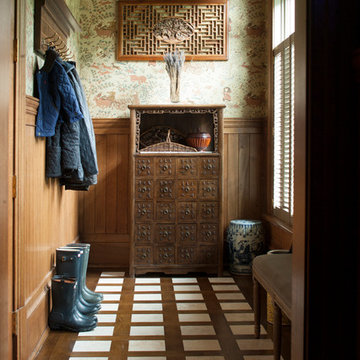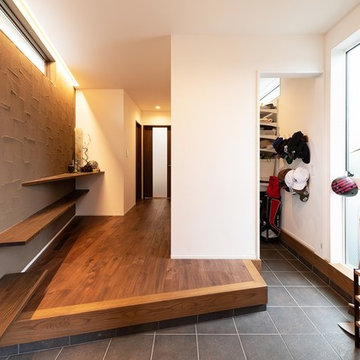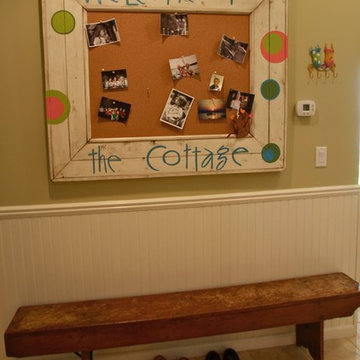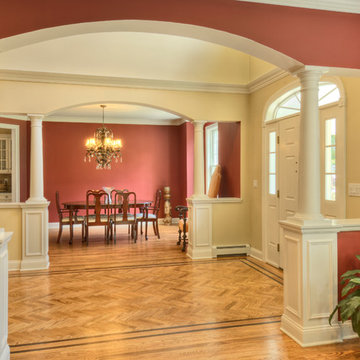ブラウンの玄関 (緑の壁、マルチカラーの壁) の写真
絞り込み:
資材コスト
並び替え:今日の人気順
写真 1〜20 枚目(全 1,193 枚)
1/4

We designed this built in bench with shoe storage drawers, a shelf above and high and low hooks for adults and kids.
Photos: David Hiser
ポートランドにある小さなトラディショナルスタイルのおしゃれなマッドルーム (マルチカラーの壁、ガラスドア) の写真
ポートランドにある小さなトラディショナルスタイルのおしゃれなマッドルーム (マルチカラーの壁、ガラスドア) の写真

Presented by Leah Applewhite, www.leahapplewhite.com
Photos by Pattie O'Loughlin Marmon, www.arealgirlfriday.com
シアトルにあるお手頃価格のビーチスタイルのおしゃれな玄関ホール (磁器タイルの床、緑の壁、白いドア、ベージュの床) の写真
シアトルにあるお手頃価格のビーチスタイルのおしゃれな玄関ホール (磁器タイルの床、緑の壁、白いドア、ベージュの床) の写真
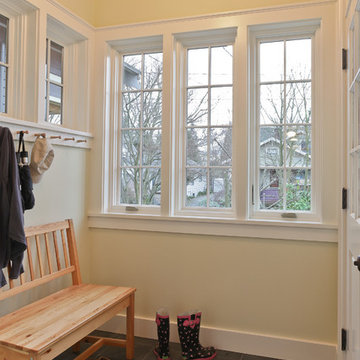
Mudroom entry appears to be a portion of covered porch that was later enclosed . Black slate tile and Shaker pegs accommodate rain gear. French doors open to living area and provide a buffer in cold weather. Wall color here and in main room is Benjamin Moore "White Marigold" with "Acadia White" trim. David Whelan photo
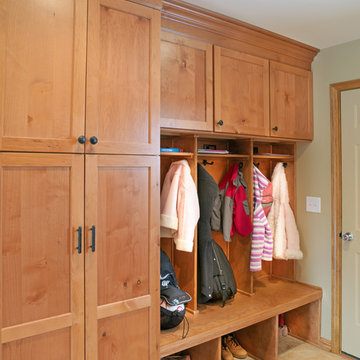
Mudroom / Laundry storage and locker cabinets. Knotty Alder cabinets and components from Woodharbor. Designed by Monica Lewis, CMKBD, MCR, UDCP of J.S. Brown & Company.
Photos by J.E. Evans.

The homeowner loves having a back door that connects her kitchen to her back patio. In our design, we included a simple custom bench for changing shoes.
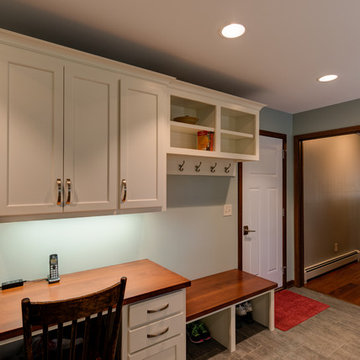
This versatile mudroom features a small desk area, bench and coat hooks. The sea green paint color compliments the undertones in the floor tile and contrasts well with the warm tones in the millwork and wood countertops on the desk and bench. This room also has a dedicated space for a treadmill.
Todd Myra Photography

Photography by Ann Hiner
オースティンにある中くらいなトランジショナルスタイルのおしゃれな玄関 (コンクリートの床、マルチカラーの壁) の写真
オースティンにある中くらいなトランジショナルスタイルのおしゃれな玄関 (コンクリートの床、マルチカラーの壁) の写真
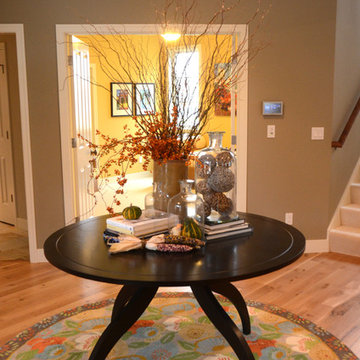
Fantastic, fun new family home in quaint Douglas, Michigan. A transitional open-concept house showcasing a hallway with a round dark wooden table, a round colorful floral area rug, fall themed decor, medium toned wooden floors, and dark beige walls.
Home located in Douglas, Michigan. Designed by Bayberry Cottage who also serves South Haven, Kalamazoo, Saugatuck, St Joseph, & Holland.

Comforting yet beautifully curated, soft colors and gently distressed wood work craft a welcoming kitchen. The coffered beadboard ceiling and gentle blue walls in the family room are just the right balance for the quarry stone fireplace, replete with surrounding built-in bookcases. 7” wide-plank Vintage French Oak Rustic Character Victorian Collection Tuscany edge hand scraped medium distressed in Stone Grey Satin Hardwax Oil. For more information please email us at: sales@signaturehardwoods.com
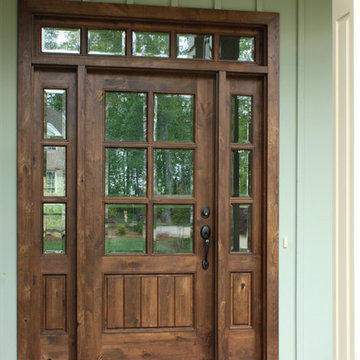
DSA Master Crafted Doors
Photographed by: Cristina (Avgerinos) McDonald
ローリーにあるカントリー風のおしゃれな玄関ドア (緑の壁、濃色木目調のドア) の写真
ローリーにあるカントリー風のおしゃれな玄関ドア (緑の壁、濃色木目調のドア) の写真

This 1919 bungalow was lovingly taken care of but just needed a few things to make it complete. The owner, an avid gardener wanted someplace to bring in plants during the winter months. This small addition accomplishes many things in one small footprint. This potting room, just off the dining room, doubles as a mudroom. Design by Meriwether Felt, Photos by Susan Gilmore
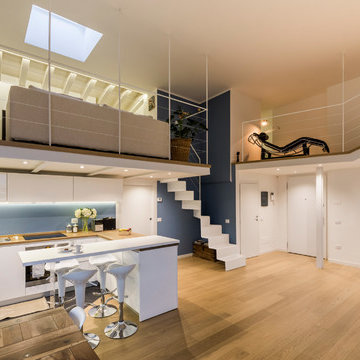
La scala conduce al soppalco sovrastante la cucina che attraverso un corridoio conduce alla passerella sopra all'ingresso.
Foto di Simone Marulli
ミラノにあるお手頃価格の中くらいな北欧スタイルのおしゃれな玄関ロビー (マルチカラーの壁、淡色無垢フローリング、白いドア、ベージュの床) の写真
ミラノにあるお手頃価格の中くらいな北欧スタイルのおしゃれな玄関ロビー (マルチカラーの壁、淡色無垢フローリング、白いドア、ベージュの床) の写真
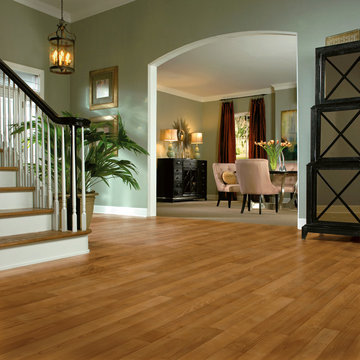
This expansive entryway showcases solid vinyl plank floors leading into the home.
サンディエゴにある広いトラディショナルスタイルのおしゃれな玄関ロビー (緑の壁、クッションフロア、白いドア) の写真
サンディエゴにある広いトラディショナルスタイルのおしゃれな玄関ロビー (緑の壁、クッションフロア、白いドア) の写真
ブラウンの玄関 (緑の壁、マルチカラーの壁) の写真
1
