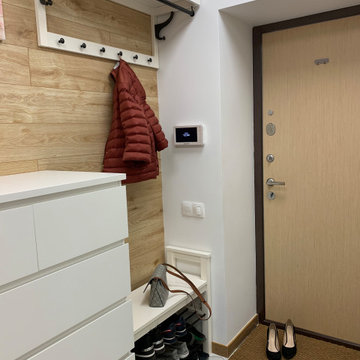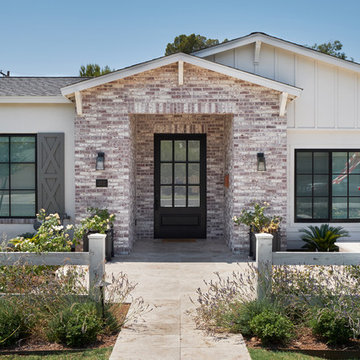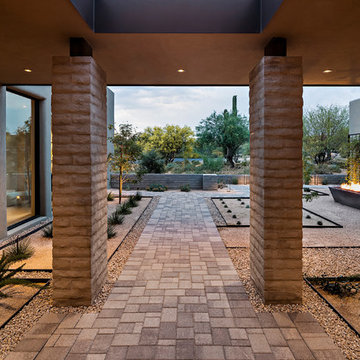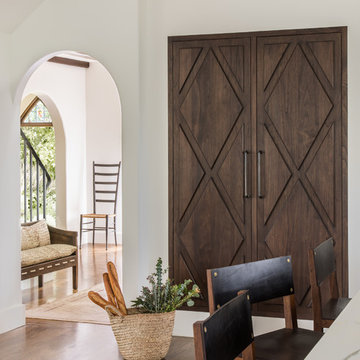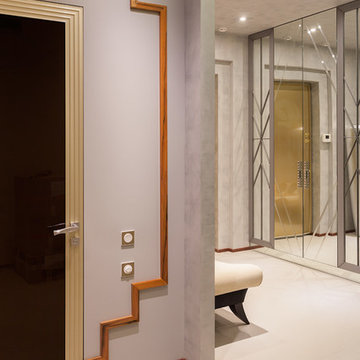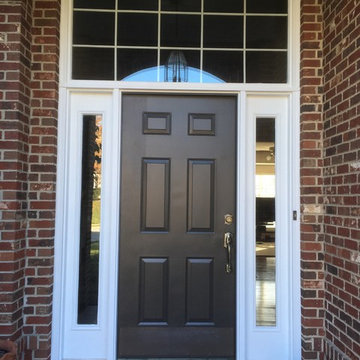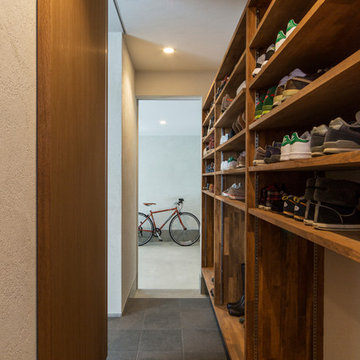ブラウンの玄関の写真
絞り込み:
資材コスト
並び替え:今日の人気順
写真 1781〜1800 枚目(全 125,697 枚)
1/2
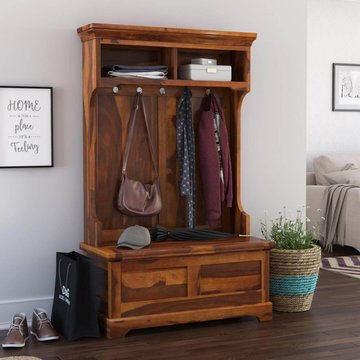
Dimension:
40" L X 19" D X 64" H
Have a large foyer that seems a bit redundant and unfurnished? Now you can spruce it up nicely with our gorgeous Owensville Rustic Solid Wood Entryway Hall Tree Bench with Storage!
The charming rustic presence of this piece is complemented with gorgeous rustic vibes. It definitely has a lot of presence, and the charisma is enhanced by the stunning authentic solid wood grain that it has been handcrafted from. You’ll definitely appreciate its great heirloom quality and great visual versatility that allows it to be featured in a huge variety of interior design styles.
The design of this hall tree bench is very fluid, but can be divided into 3 parts. The top comprises 2 display shelves where you can feature decorative accessories. It has a cornice-like extension to complement its ornamental value as well. The middle part is made entirely of plain solid wood backing and has 5 hand-wrought metal hooks at the top from where coats, hats, umbrellas, and other winter paraphernalia could be hung from.
The bottom transitions into a trunk-style credenza – complete with a top pull-up opening. You can stow your boots and other miscellaneous items here. Its front is embellished with wainscot style designs to complement the design of the upper half, and the whole thing is supported on squat platform-style feet.
Special Features:
• 100% handcrafted
• Solid Rosewood craftsmanship
• Beautiful wood grain
• Rustic style visuals
• Cornice-like top frame
• 2 display shelves at the top
• 5 hanging hooks with a plain wooden backdrop
• Trunk style credenza with seating top
• Squat platform feet
• Heirloom quality
• Visually versatile
• Easy maintenance
Note: Real wood is a product of nature, and as such, no two pieces are alike. Variations in solid wood grain patterns are to be expected and make each furniture uniquely beautiful, just like us humans.
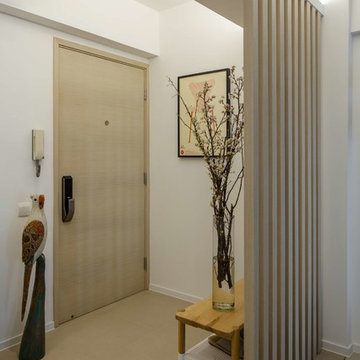
With a thoughtful use of lighting and carefully curated furniture, this 1,000 sq ft Mid-Levels apartment with unsightly columns and beams is transformed into a cosy Scandinavian home with a Japanese touch.
When you think of designing a home, one does not usually put Japanese and Nordic together. But Clifton was inspired by the compatibility of the two cultures, which both emphasise minimalism, to bring out this eye-catching fusion project.
Earth tones reminiscent of Scandinavian design are used throughout the apartment, allowing it to look more spacious and comfortable.
Upon entering the apartment, one is quickly greeted by the Japanese style living room, which oozes Zen with a faux fur carpet and flatter furniture pieces including a Fritz Hansen sofa in pink, side table from Habitat, dining table from HAY and pendent lamps from Louis Poulsen.
The apartment is blessed with a high ceiling, but nonetheless, its columns and beams originally made it appear smaller. But with a clever use of lighting, such as indirect lighting on top of the beams and strategic placement of lamps on the columns, the flaws are concealed and the unit appears taller, bigger and more comfortable.
Similarly, the kitchen is transformed into an open one with an island, so the owners, both social butterflies, can invite their friends over for gatherings.
Besides catering to the two adult owners, Clifton did not forget about their fur friend Buddy, a Bichon Frise. To ensure that Buddy does not feel left out at night, while ensuring the couple can have some privacy in their bedroom, a small square hole was made in the door for him to freely move in and out.
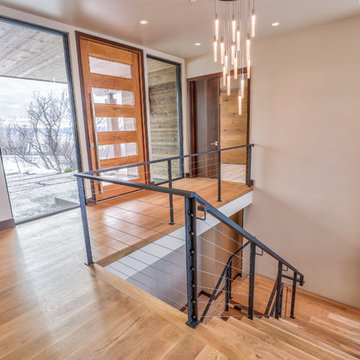
The great room, kitchen, and dining area all share a common space allowing a free-flowing openness to family gatherings or social events. However, if privacy is sought, the lower level is open and functional.
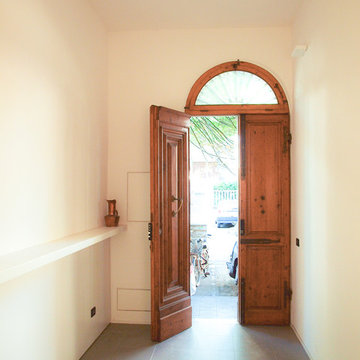
Vista del portone di ingresso all'abitazione, esistente e oggetto di intervento di recupero, ripristino e integrale riverniciatura
フィレンツェにある中くらいなコンテンポラリースタイルのおしゃれな玄関ロビー (白い壁、磁器タイルの床、濃色木目調のドア) の写真
フィレンツェにある中くらいなコンテンポラリースタイルのおしゃれな玄関ロビー (白い壁、磁器タイルの床、濃色木目調のドア) の写真
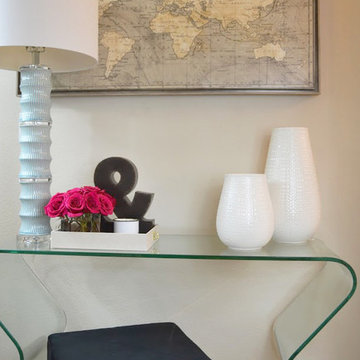
Entryway console table with table lamp and decorative vases. A framed world map finishes the look.
オースティンにある低価格の小さなトランジショナルスタイルのおしゃれな玄関ロビー (ベージュの壁、カーペット敷き、白いドア、ベージュの床) の写真
オースティンにある低価格の小さなトランジショナルスタイルのおしゃれな玄関ロビー (ベージュの壁、カーペット敷き、白いドア、ベージュの床) の写真
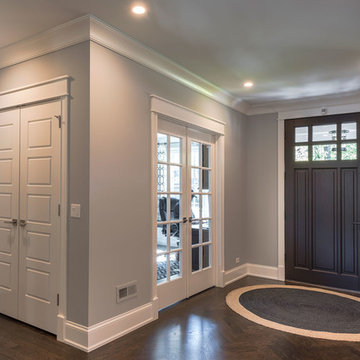
Solid wood entry door with glass and paint grade MDF interior doors
シカゴにあるトランジショナルスタイルのおしゃれな玄関の写真
シカゴにあるトランジショナルスタイルのおしゃれな玄関の写真
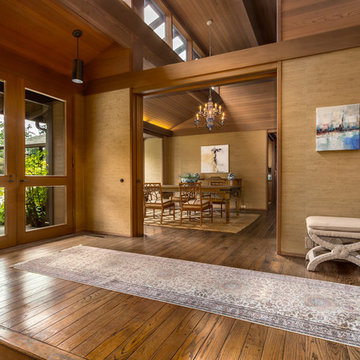
シアトルにあるラグジュアリーな広いアジアンスタイルのおしゃれな玄関ロビー (無垢フローリング、茶色い壁、木目調のドア、茶色い床) の写真
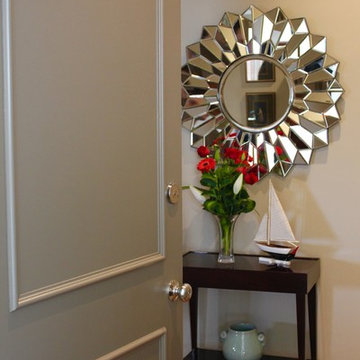
Entry Foyer
Max Love photography
シドニーにある小さなトラディショナルスタイルのおしゃれな玄関ロビー (無垢フローリング、グレーのドア) の写真
シドニーにある小さなトラディショナルスタイルのおしゃれな玄関ロビー (無垢フローリング、グレーのドア) の写真
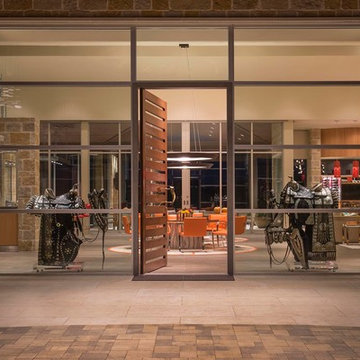
Danny Piassick
オースティンにあるラグジュアリーな巨大なミッドセンチュリースタイルのおしゃれな玄関ドア (ベージュの壁、磁器タイルの床、木目調のドア) の写真
オースティンにあるラグジュアリーな巨大なミッドセンチュリースタイルのおしゃれな玄関ドア (ベージュの壁、磁器タイルの床、木目調のドア) の写真
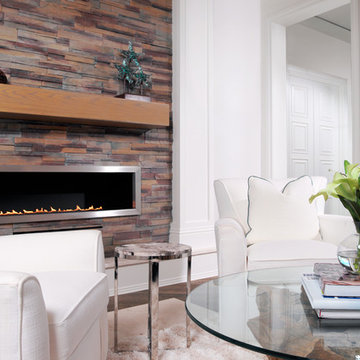
The home's entry features a sleek, contemporary fireplace with a conversational area defined by over scaled seating.
マイアミにあるラグジュアリーな巨大なビーチスタイルのおしゃれな玄関ロビー (白い壁、無垢フローリング) の写真
マイアミにあるラグジュアリーな巨大なビーチスタイルのおしゃれな玄関ロビー (白い壁、無垢フローリング) の写真
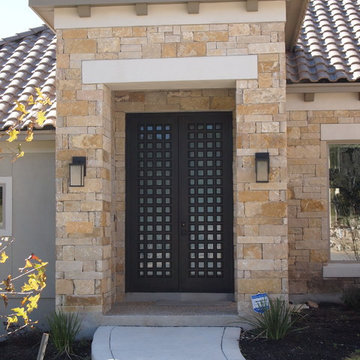
Wrought Iron Double Door - Castle 3 by Porte, Color Dark Bronze, Satin Glass
オースティンにある小さなトラディショナルスタイルのおしゃれな玄関ドア (茶色い壁、コンクリートの床、金属製ドア) の写真
オースティンにある小さなトラディショナルスタイルのおしゃれな玄関ドア (茶色い壁、コンクリートの床、金属製ドア) の写真
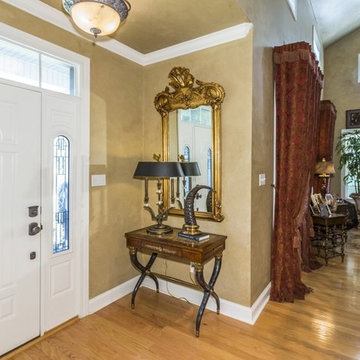
Foryer with Console and Mirror
他の地域にあるラグジュアリーな小さなトラディショナルスタイルのおしゃれな玄関ロビー (無垢フローリング、白いドア) の写真
他の地域にあるラグジュアリーな小さなトラディショナルスタイルのおしゃれな玄関ロビー (無垢フローリング、白いドア) の写真
ブラウンの玄関の写真
90
