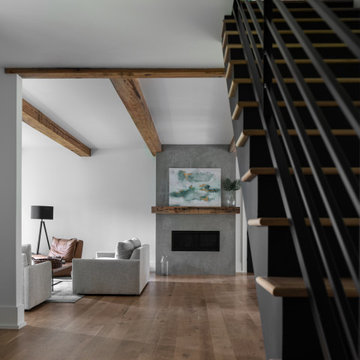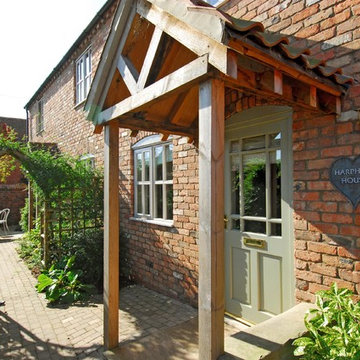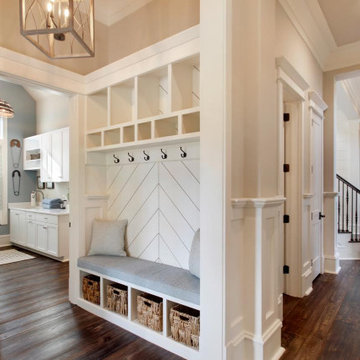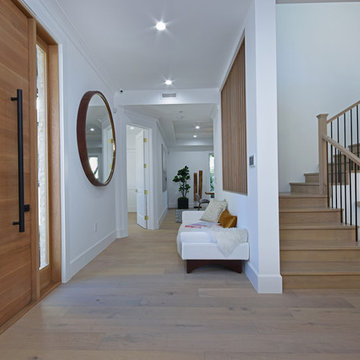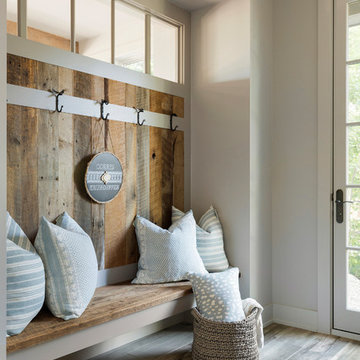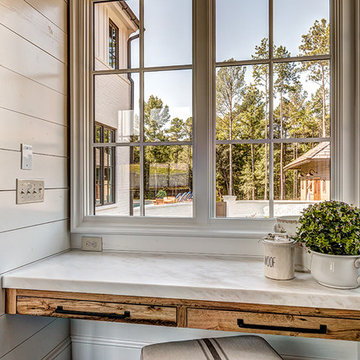ブラウンのカントリー風の玄関の写真
絞り込み:
資材コスト
並び替え:今日の人気順
写真 1〜20 枚目(全 4,025 枚)
1/3

Photo by Read McKendree
バーリントンにあるカントリー風のおしゃれな玄関ロビー (ベージュの壁、濃色木目調のドア、グレーの床、塗装板張りの天井、板張り壁) の写真
バーリントンにあるカントリー風のおしゃれな玄関ロビー (ベージュの壁、濃色木目調のドア、グレーの床、塗装板張りの天井、板張り壁) の写真

Hallway of New England style house with light grey floor tiles, red front door and timber ceiling.
ケルンにある中くらいなカントリー風のおしゃれな玄関ドア (白い壁、セラミックタイルの床、赤いドア、マルチカラーの床) の写真
ケルンにある中くらいなカントリー風のおしゃれな玄関ドア (白い壁、セラミックタイルの床、赤いドア、マルチカラーの床) の写真

Custom designed "cubbies" insure that the Mud Room stays neat & tidy.
Robert Benson Photography
ニューヨークにあるラグジュアリーな広いカントリー風のおしゃれなマッドルーム (グレーの壁、無垢フローリング、白いドア) の写真
ニューヨークにあるラグジュアリーな広いカントリー風のおしゃれなマッドルーム (グレーの壁、無垢フローリング、白いドア) の写真

Large Mud Room with lots of storage and hand-washing station!
シカゴにある高級な広いカントリー風のおしゃれなマッドルーム (白い壁、レンガの床、木目調のドア、赤い床) の写真
シカゴにある高級な広いカントリー風のおしゃれなマッドルーム (白い壁、レンガの床、木目調のドア、赤い床) の写真
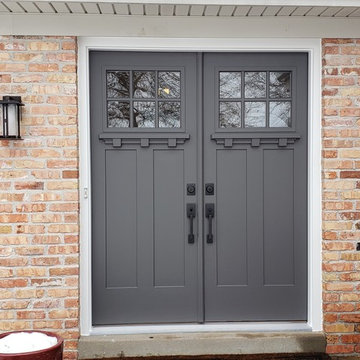
Front Entry French Door
5/4x6/8x4 9/16" 2 Panel Craftsman Doors with Exterior Dentil Shelves, 6 Lite Clear Glass, Century Handle Set in 716 Finish, Painted Tuxedo Grey

Off the main entry, enter the mud room to access four built-in lockers with a window seat, making getting in and out the door a breeze. Custom barn doors flank the doorway and add a warm farmhouse flavor.
For more photos of this project visit our website: https://wendyobrienid.com.
Photography by Valve Interactive: https://valveinteractive.com/

Contractor: Legacy CDM Inc. | Interior Designer: Kim Woods & Trish Bass | Photographer: Jola Photography
オレンジカウンティにある高級な中くらいなカントリー風のおしゃれな玄関ドア (白い壁、スレートの床、木目調のドア、グレーの床) の写真
オレンジカウンティにある高級な中くらいなカントリー風のおしゃれな玄関ドア (白い壁、スレートの床、木目調のドア、グレーの床) の写真

This Beautiful Country Farmhouse rests upon 5 acres among the most incredible large Oak Trees and Rolling Meadows in all of Asheville, North Carolina. Heart-beats relax to resting rates and warm, cozy feelings surplus when your eyes lay on this astounding masterpiece. The long paver driveway invites with meticulously landscaped grass, flowers and shrubs. Romantic Window Boxes accentuate high quality finishes of handsomely stained woodwork and trim with beautifully painted Hardy Wood Siding. Your gaze enhances as you saunter over an elegant walkway and approach the stately front-entry double doors. Warm welcomes and good times are happening inside this home with an enormous Open Concept Floor Plan. High Ceilings with a Large, Classic Brick Fireplace and stained Timber Beams and Columns adjoin the Stunning Kitchen with Gorgeous Cabinets, Leathered Finished Island and Luxurious Light Fixtures. There is an exquisite Butlers Pantry just off the kitchen with multiple shelving for crystal and dishware and the large windows provide natural light and views to enjoy. Another fireplace and sitting area are adjacent to the kitchen. The large Master Bath boasts His & Hers Marble Vanity’s and connects to the spacious Master Closet with built-in seating and an island to accommodate attire. Upstairs are three guest bedrooms with views overlooking the country side. Quiet bliss awaits in this loving nest amiss the sweet hills of North Carolina.
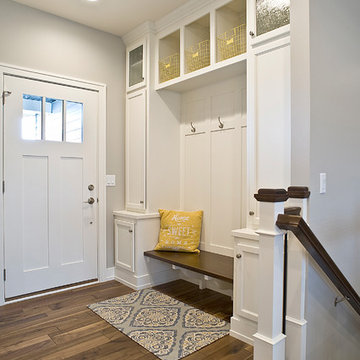
(c) Cipher Imaging Architectural Photography
他の地域にある小さなカントリー風のおしゃれな玄関ロビー (グレーの壁、無垢フローリング、白いドア、茶色い床) の写真
他の地域にある小さなカントリー風のおしゃれな玄関ロビー (グレーの壁、無垢フローリング、白いドア、茶色い床) の写真
ブラウンのカントリー風の玄関の写真
1


