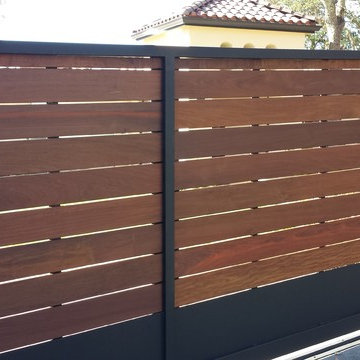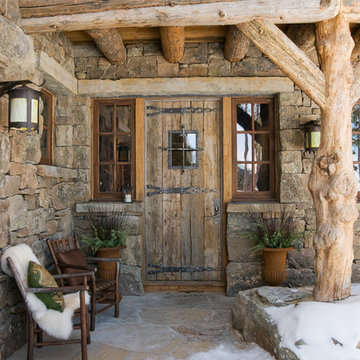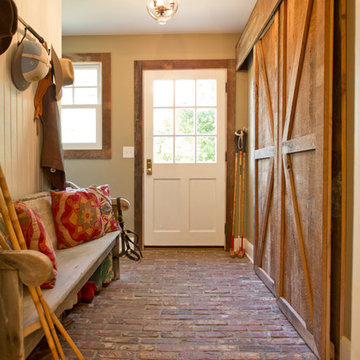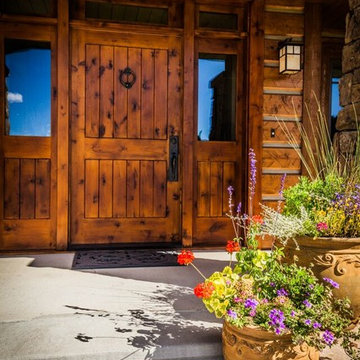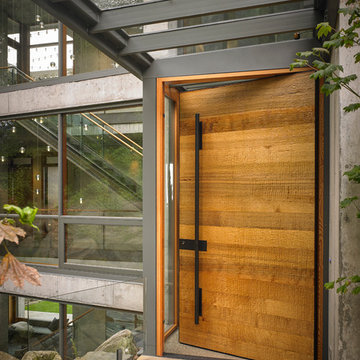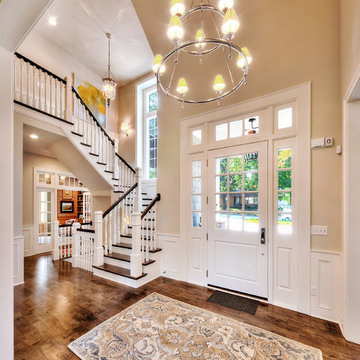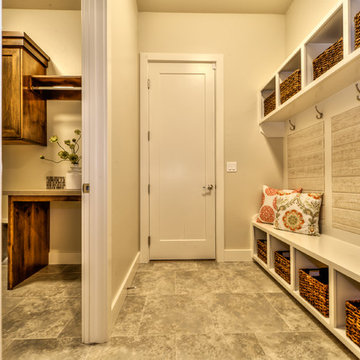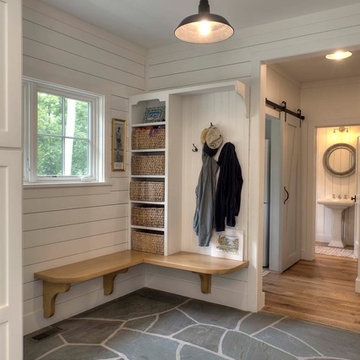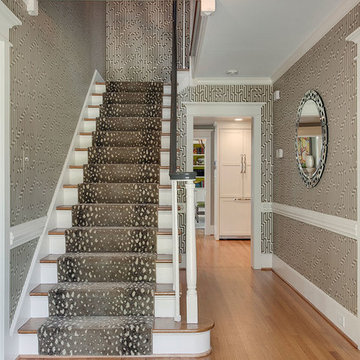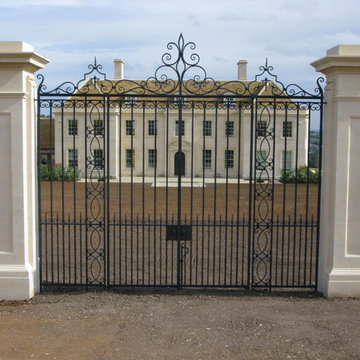ブラウンの玄関の写真
絞り込み:
資材コスト
並び替え:今日の人気順
写真 161〜180 枚目(全 125,723 枚)
1/2

Todd Mason, Halkin Photography
ニューヨークにある中くらいなコンテンポラリースタイルのおしゃれなマッドルーム (白い壁、スレートの床、木目調のドア、グレーの床) の写真
ニューヨークにある中くらいなコンテンポラリースタイルのおしゃれなマッドルーム (白い壁、スレートの床、木目調のドア、グレーの床) の写真
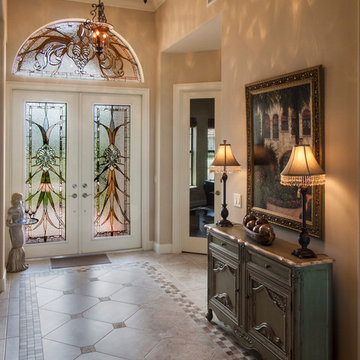
8.0 doors feature Action Bevel sets along with a tinted beveled glass border. Earthtone elongated "grassy elements" exagerate the size and scope of the entrance. Design by John Emery. Photo by Bill Kilborn
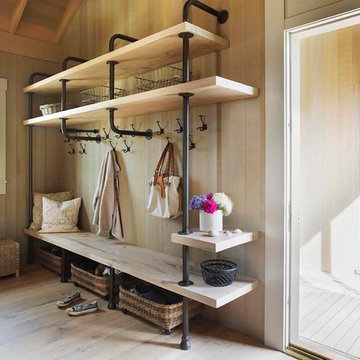
Eric Roth Photography
ボストンにある中くらいなビーチスタイルのおしゃれなマッドルーム (淡色無垢フローリング、茶色い壁、茶色い床) の写真
ボストンにある中くらいなビーチスタイルのおしゃれなマッドルーム (淡色無垢フローリング、茶色い壁、茶色い床) の写真
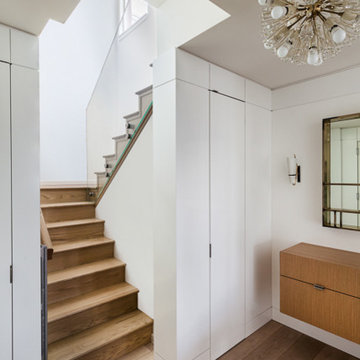
Entry- photo by Emilio Collavino.
ニューヨークにある高級な中くらいなモダンスタイルのおしゃれな玄関ロビー (淡色無垢フローリング、白い壁) の写真
ニューヨークにある高級な中くらいなモダンスタイルのおしゃれな玄関ロビー (淡色無垢フローリング、白い壁) の写真
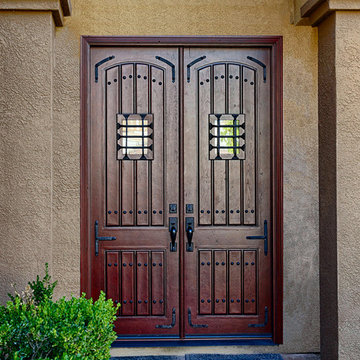
Rustic Style Jeld-Wen Aurora Model A-1322 Fiberglass 5' x 8' Double Entry Door. Two Panel planked arch top in Knotty Alder Grain, Antiqued and Distressed Cherry. Rustic Grill, Speak Easy, 1" Round Clavos and Flat Black Straps. Installed in Rancho Santa Margarita, CA home.

Angle Eye Photography
フィラデルフィアにあるトラディショナルスタイルのおしゃれなマッドルーム (青い壁、レンガの床、白いドア、赤い床) の写真
フィラデルフィアにあるトラディショナルスタイルのおしゃれなマッドルーム (青い壁、レンガの床、白いドア、赤い床) の写真

Project Details: We completely updated the look of this home with help from James Hardie siding and Renewal by Andersen windows. Here's a list of the products and colors used.
- Iron Gray JH Lap Siding
- Boothbay Blue JH Staggered Shake
- Light Mist JH Board & Batten
- Arctic White JH Trim
- Simulated Double-Hung Farmhouse Grilles (RbA)
- Double-Hung Farmhouse Grilles (RbA)
- Front Door Color: Behr paint in the color, Script Ink

Stylish brewery owners with airline miles that match George Clooney’s decided to hire Regan Baker Design to transform their beloved Duboce Park second home into an organic modern oasis reflecting their modern aesthetic and sustainable, green conscience lifestyle. From hops to floors, we worked extensively with our design savvy clients to provide a new footprint for their kitchen, dining and living room area, redesigned three bathrooms, reconfigured and designed the master suite, and replaced an existing spiral staircase with a new modern, steel staircase. We collaborated with an architect to expedite the permit process, as well as hired a structural engineer to help with the new loads from removing the stairs and load bearing walls in the kitchen and Master bedroom. We also used LED light fixtures, FSC certified cabinetry and low VOC paint finishes.
Regan Baker Design was responsible for the overall schematics, design development, construction documentation, construction administration, as well as the selection and procurement of all fixtures, cabinets, equipment, furniture,and accessories.
Key Contributors: Green Home Construction; Photography: Sarah Hebenstreit / Modern Kids Co.
In this photo:
We added a pop of color on the built-in bookshelf, and used CB2 space saving wall-racks for bikes as decor.
ブラウンの玄関の写真
9
