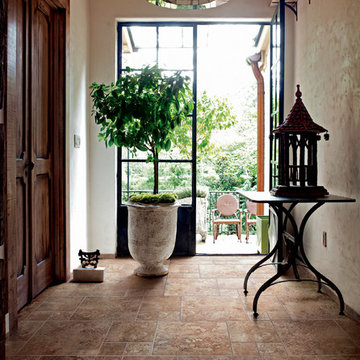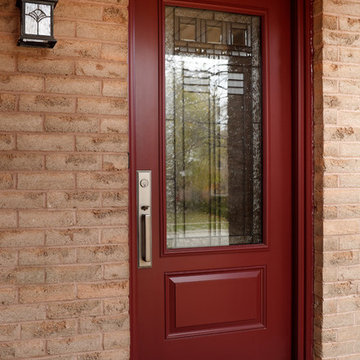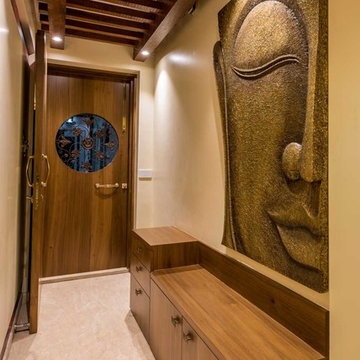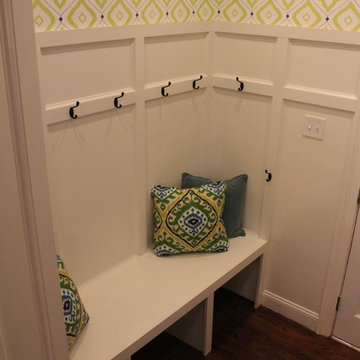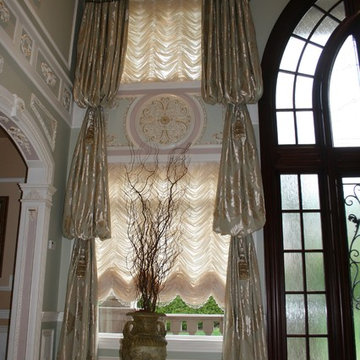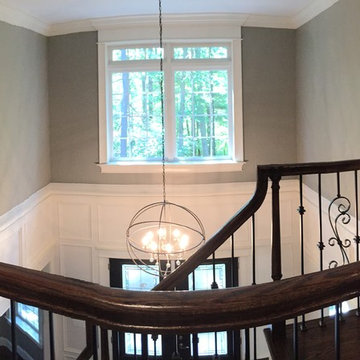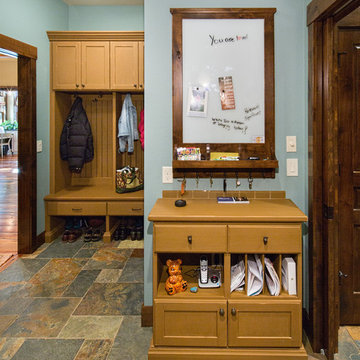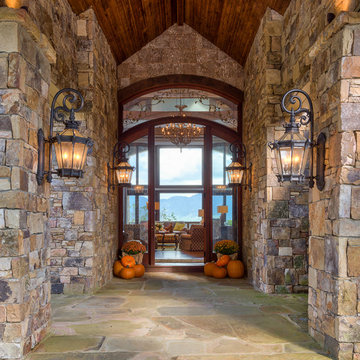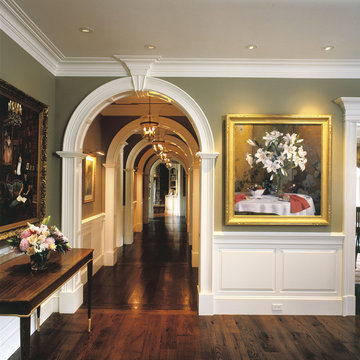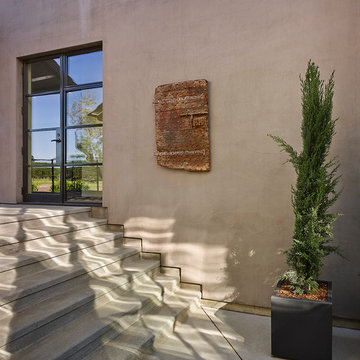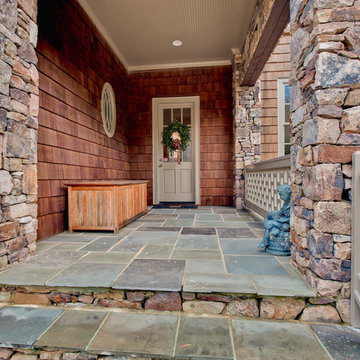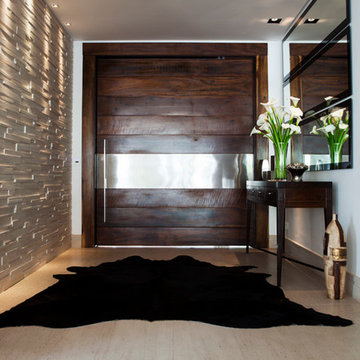ブラウンの玄関の写真
絞り込み:
資材コスト
並び替え:今日の人気順
写真 2381〜2400 枚目(全 125,697 枚)
1/2
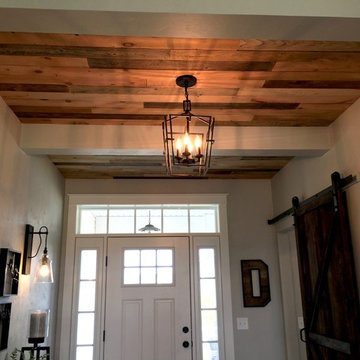
This reclaimed wood in the ceiling, gives anyone entering the home a warm welcome!
他の地域にあるお手頃価格の広いカントリー風のおしゃれな玄関ロビー (グレーの壁、クッションフロア、白いドア、茶色い床) の写真
他の地域にあるお手頃価格の広いカントリー風のおしゃれな玄関ロビー (グレーの壁、クッションフロア、白いドア、茶色い床) の写真
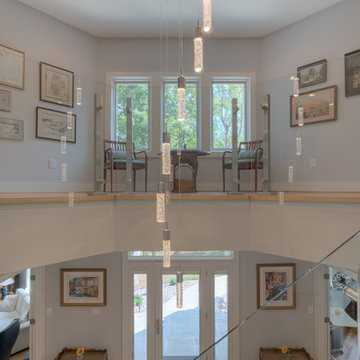
The simple and clean lines of this space is a backdrop to the modern stainless steel and glass stair.
他の地域にある高級な広いモダンスタイルのおしゃれな玄関ドア (青い壁、淡色無垢フローリング、白いドア) の写真
他の地域にある高級な広いモダンスタイルのおしゃれな玄関ドア (青い壁、淡色無垢フローリング、白いドア) の写真
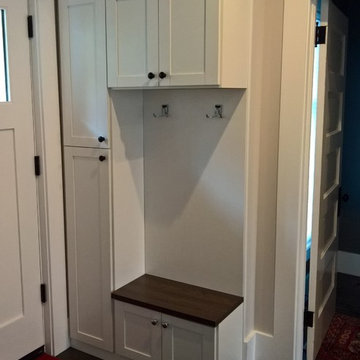
This customer had a very small space near their front door that was underutilized. We designed this small mudroom unit to fill this nook with shoe storage, a small bench, and hooks for coats.
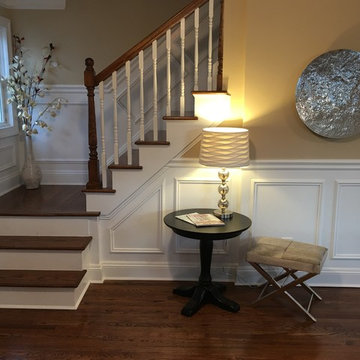
Open floor plan entry foyer staged for a newly remodeled home in Rockville Centre.
Joanne Bechhoff
ニューヨークにある高級な中くらいなトランジショナルスタイルのおしゃれな玄関ロビー (ベージュの壁、無垢フローリング、黒いドア) の写真
ニューヨークにある高級な中くらいなトランジショナルスタイルのおしゃれな玄関ロビー (ベージュの壁、無垢フローリング、黒いドア) の写真
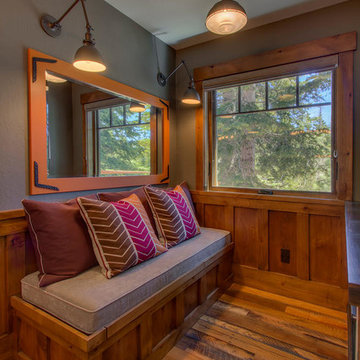
Reading nook with wood wainscot and a built-in bench contains storage below.
サクラメントにあるお手頃価格の中くらいなラスティックスタイルのおしゃれな玄関 (グレーの壁、無垢フローリング) の写真
サクラメントにあるお手頃価格の中くらいなラスティックスタイルのおしゃれな玄関 (グレーの壁、無垢フローリング) の写真
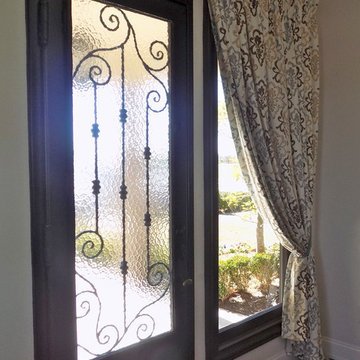
Custom drapes swept to the side balance this heavy iron door to this entryway. The pattern on the fabric make a statement and echoes the iron pattern on the door
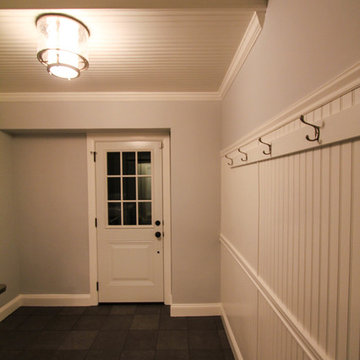
DuraSupreme Cabinetry
This timeless and classic kitchen informed the main living and lower level renovation with white and grey as the palette, and sophisticated details at every turn.
Stylized shaker cabinetry took the cabinets to a new level with chrome hardware, soft close doors, and modern appliances that make it a dream kitchen for any cook. By knocking down the existing dining room wall, the kitchen expanded graciously and now includes a large seated island treated with furniture-like details in a soft dark grey. The white and grey tones play beautifully off the warm hand scraped wood floor that runs throughout the main level, providing a warmth underfoot. Openings were widened to allow for a more open floor plan and an extra wide barn door adds style to the front entrance. Additional dining was added to the former dining room as a breakfast nook complete with storage bench seating. A wine bar is tucked into a corner next to the living area allowing for easy access when entertaining.
dRemodeling also built in a custom bookshelf/entertainment area as well as a new mantle and tile surround. The upstairs closet was removed to allow for a larger foyer. The lower level features a newly organized laundry room that is wrapped in traditional wainscoting along one wall and the ceiling. New doors, windows, register cover, and light switch covers were installed to give the space a total and complete makeover, down to the smallest detail.
www.dremodeling.com
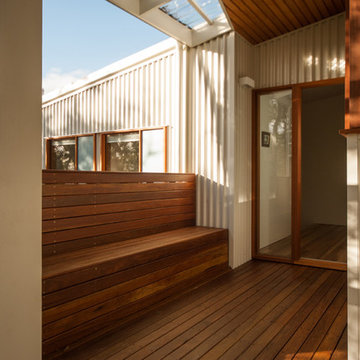
A place to discard shoes or a sunny spot to read books.
Photos by Jonathon Wherrett
ホバートにあるコンテンポラリースタイルのおしゃれな玄関の写真
ホバートにあるコンテンポラリースタイルのおしゃれな玄関の写真
ブラウンの玄関の写真
120
