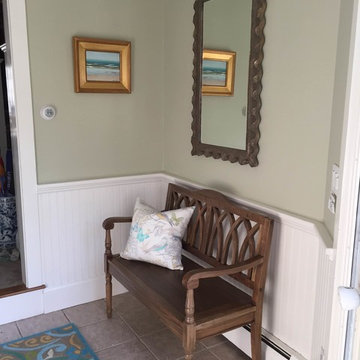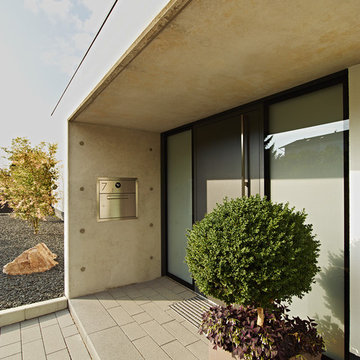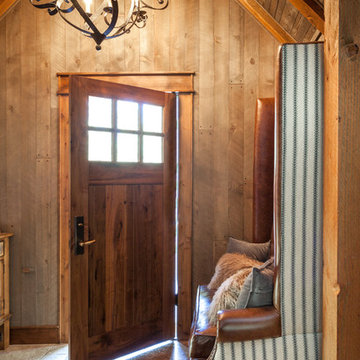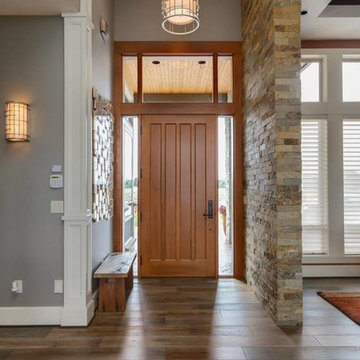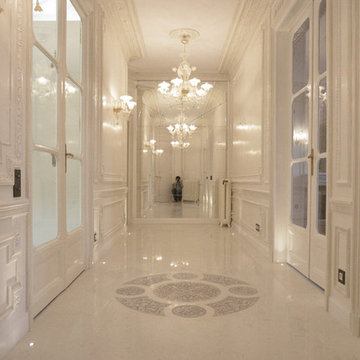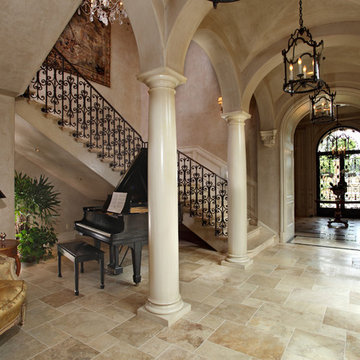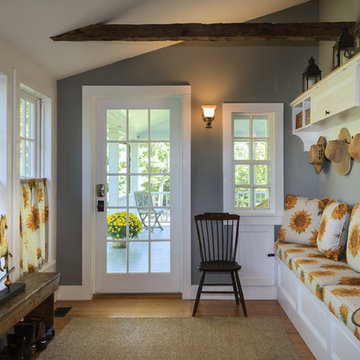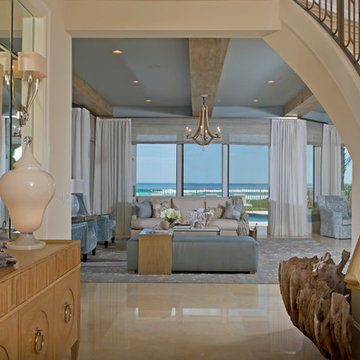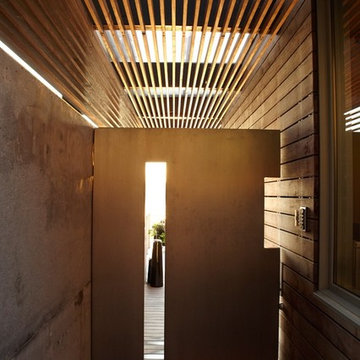ブラウンの玄関の写真
絞り込み:
資材コスト
並び替え:今日の人気順
写真 1981〜2000 枚目(全 125,724 枚)
1/2
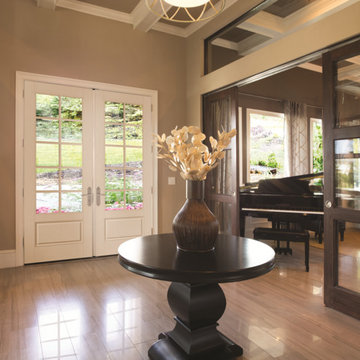
8ft. Therma-Tru Smooth-Star fiberglass doors painted Polite White (SW6056). Doors feature flush-glazed energy-efficient Low-E glass and simulated divided lites (SDLs). Decade handleset also by Therma-Tru.
Smooth-Star doors are ready-to-paint and feature crisp, clean contours.
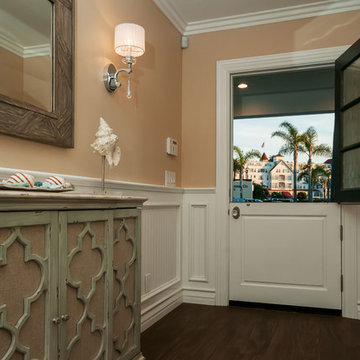
Patricia Bean Expressive Architectural Photography
サンディエゴにある高級な中くらいなトラディショナルスタイルのおしゃれな玄関ドア (マルチカラーの壁、白いドア) の写真
サンディエゴにある高級な中くらいなトラディショナルスタイルのおしゃれな玄関ドア (マルチカラーの壁、白いドア) の写真
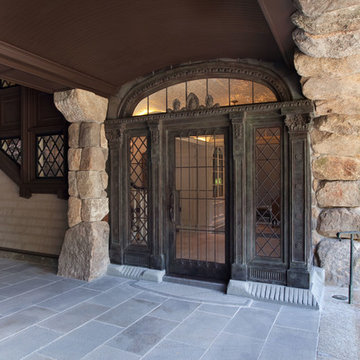
Lynne Damianos Photography
ボストンにあるラグジュアリーな巨大なラスティックスタイルのおしゃれな玄関ドア (ガラスドア) の写真
ボストンにあるラグジュアリーな巨大なラスティックスタイルのおしゃれな玄関ドア (ガラスドア) の写真
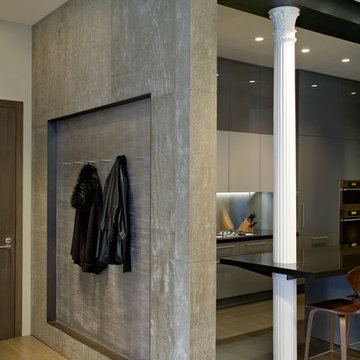
This NoHo apartment, in a landmarked circa 1870 building designed by Stephen Decatur Hatch and converted to lofts in 1987, had been interestingly renovated by a rock musician before being purchased by a young hedge fund manager and his gallery director girlfriend. Naturally, the couple brought to the project their collection of painting, photography and sculpture, mostly by young emerging artists. Axis Mundi accommodated these pieces within a neutral palette accented with occasional flashes of bright color that referenced the various artworks. Major furniture pieces – a sectional in the library, a 12-foot-long dining table–along with a rich blend of textures such as leather, linen, fur and warm woods, helped bring the sprawling dimensions of the loft down to human scale.
Photography: Mark Roskams
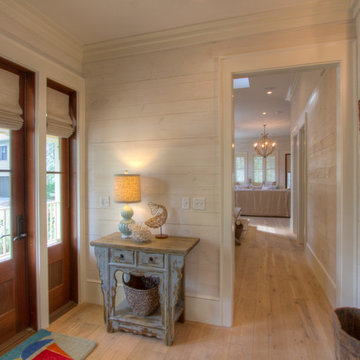
Side entrance leads to a one of a kind fabulous mud room. See additional pictures by 30A Interiors. Construction by Borges Brooks Builders and photography by Fletcher Isaacs.

This remodel consisted of a whole house transformation. We took this 3 bedroom dated home and turned it into a 5 bedroom award winning showpiece, all without an addition. By reworking the awkward floor plan and lowering the living room floor to be level with the rest of the house we were able to create additional space within the existing footprint of the home. What was once the small lack-luster master suite, is now 2 kids bedrooms that share a jack and jill bath. The master suite was relocated to the first floor, and the kitchen that was located right at the front door, is now located in the back of the home with great access to the patio overlooking the golf course.
View more about this project and our company at our website: www.davefox.com
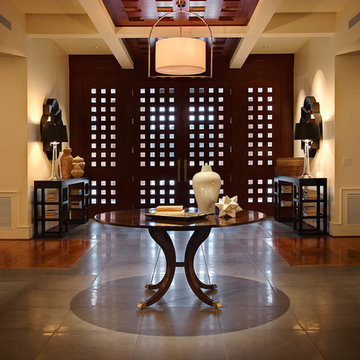
Photo by dustin peck photography inc; Interior Designer: Design Lines, Ltd (hpickett@designlinesltd.com), Architectural Design by Dean Marvin Malecha, FAIA, NC State University College of Design
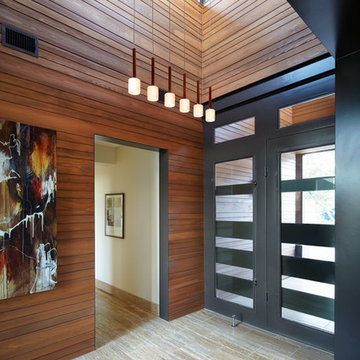
Nestled in the established yet evolving Rollingwood area, this modern five-star green home responds to the unique challenges and opportunities offered by an infill lot environment and the broader context of the neighborhood and Austin. The program goals required utilizing sustainable design elements while emphasizing casual entertaining and the indoor /outdoor lifestyle of the Owner. A corridor view to the North, a western rear exposure, and a need for privacy from neighboring houses, inspires in a "Y"-shaped concept that focuses primarily toward the side rather than the rear of the property. Carefully placed glazing and a marriage of interior and exterior materials transition smoothly inside and out, while the pool sits snug against the house to create drama and flow to the exterior rooms of the rear court. Existing trees, thick masonry walls, and deep roof overhangs buffer the sun, while sustainable selections and concepts including rainwater harvesting result in an environmentally-friendly home within a cost-conscious budget.
Andrew Pogue Photography
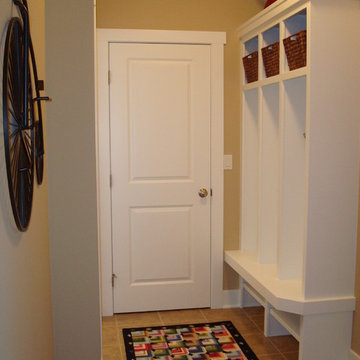
Family entry offers space for quick drop offs at the custom built lockers.
グランドラピッズにあるトラディショナルスタイルのおしゃれなマッドルームの写真
グランドラピッズにあるトラディショナルスタイルのおしゃれなマッドルームの写真
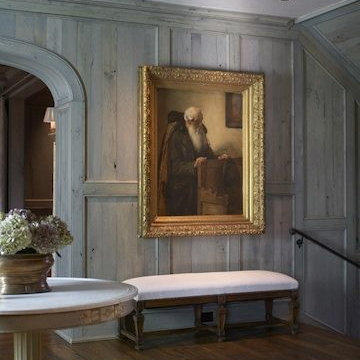
The thing that is most memorable about this project is the Clients, and their love for all things design and European. They found the perfect house in the perfect location to renovate, and absolutely knocked it out of the park. At a zoning meeting early in the process it was apparent that there would be “many eyes” on this project. The end result was a wonderful and amazing house that takes its place among the A-list of houses along Country Club Drive.
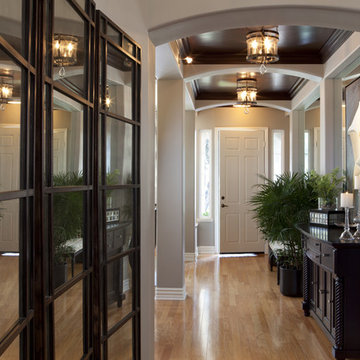
Stained wood panels fill the ceiling as you walk through this hallway, past the Lounge Living Room, Dining room and on into the Family room. Opposite the rooms are full length wall to wall mirrors reflecting the beauty of the adjacent spaces. Front and left, Uttermost mirrors follow the arch of the rounded space at the base of the stairway.
YouTubes most watched Interior Design channel with Designer Rebecca Robeson shares the beauty of her remarkable remodel transformations. Photos by David Hartig
ブラウンの玄関の写真
100
