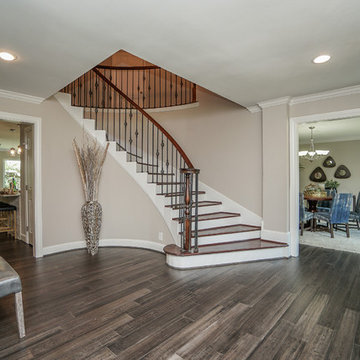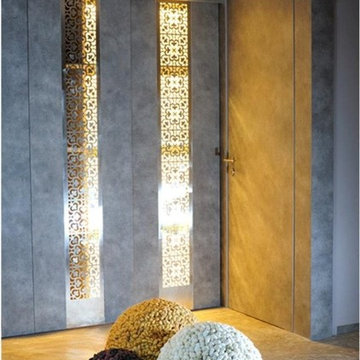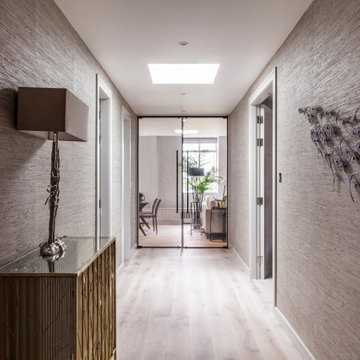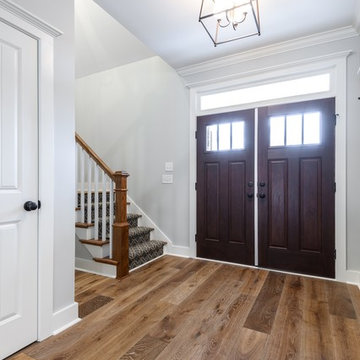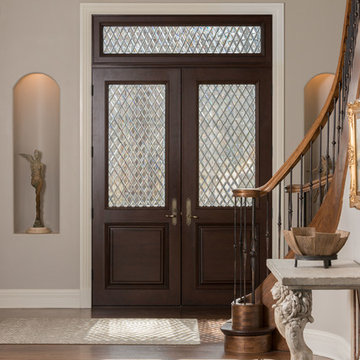両開きドアブラウンの玄関 (グレーの壁) の写真
絞り込み:
資材コスト
並び替え:今日の人気順
写真 121〜140 枚目(全 644 枚)
1/4
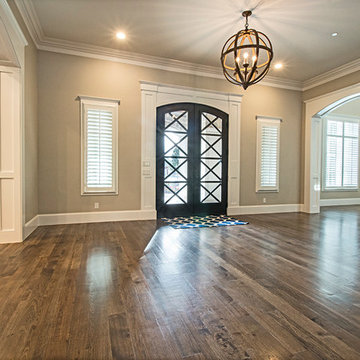
Danielle Khoury
ダラスにある高級な巨大なトランジショナルスタイルのおしゃれな玄関ロビー (グレーの壁、無垢フローリング、黒いドア) の写真
ダラスにある高級な巨大なトランジショナルスタイルのおしゃれな玄関ロビー (グレーの壁、無垢フローリング、黒いドア) の写真
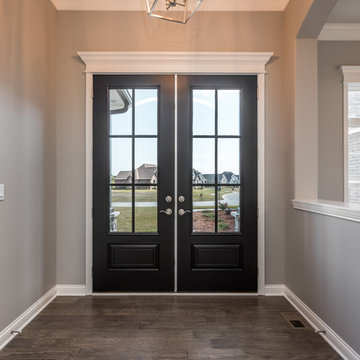
Double 8' entry doors and engineered hardwood flooring.
ルイビルにある高級な広いトラディショナルスタイルのおしゃれな玄関ドア (グレーの壁、濃色無垢フローリング、黒いドア、茶色い床) の写真
ルイビルにある高級な広いトラディショナルスタイルのおしゃれな玄関ドア (グレーの壁、濃色無垢フローリング、黒いドア、茶色い床) の写真
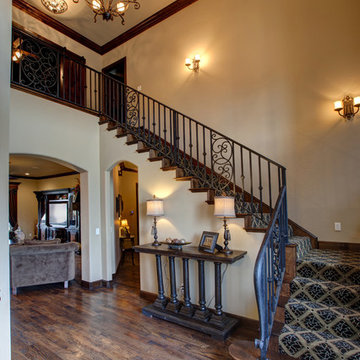
Custom wrought iron
オクラホマシティにあるラグジュアリーな巨大なトランジショナルスタイルのおしゃれな玄関ロビー (グレーの壁、淡色無垢フローリング、マルチカラーの床) の写真
オクラホマシティにあるラグジュアリーな巨大なトランジショナルスタイルのおしゃれな玄関ロビー (グレーの壁、淡色無垢フローリング、マルチカラーの床) の写真
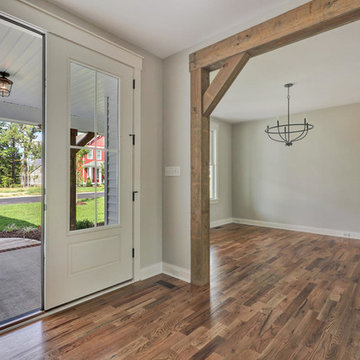
Foyer with double front door, black light fixture, stained wood columns inside, gray post and handrail on staircase
リッチモンドにあるカントリー風のおしゃれな玄関ロビー (グレーの壁、無垢フローリング、木目調のドア) の写真
リッチモンドにあるカントリー風のおしゃれな玄関ロビー (グレーの壁、無垢フローリング、木目調のドア) の写真
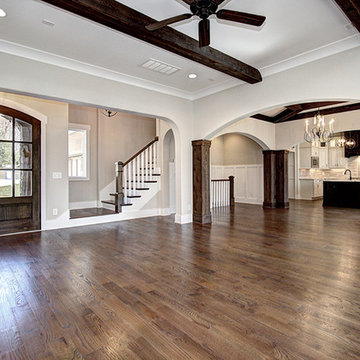
HD Visual Solutions
シャーロットにある広いトランジショナルスタイルのおしゃれな玄関 (グレーの壁、無垢フローリング、濃色木目調のドア) の写真
シャーロットにある広いトランジショナルスタイルのおしゃれな玄関 (グレーの壁、無垢フローリング、濃色木目調のドア) の写真
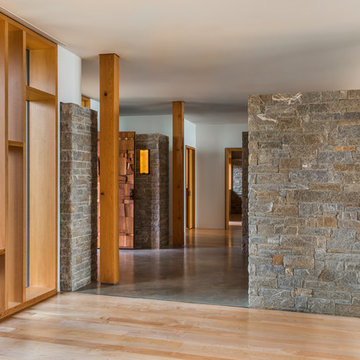
A modern, yet traditionally inspired SW Portland home with sweeping views of Mount Hood features an exposed timber frame core reclaimed from a local rail yard building. A welcoming exterior entrance canopy continues inside to the foyer and piano area before vaulting above the living room. A ridge skylight illuminates the central space and the loft beyond.
The elemental materials of stone, bronze, Douglas Fir, Maple, Western Redcedar. and Walnut carry on a tradition of northwest architecture influenced by Japanese/Asian sensibilities. Mindful of saving energy and resources, this home was outfitted with PV panels and a geothermal mechanical system, contributing to a high performing envelope efficient enough to achieve several sustainability honors. The main home received LEED Gold Certification and the adjacent ADU LEED Platinum Certification, and both structures received Earth Advantage Platinum Certification.
Photo by: David Papazian Photography
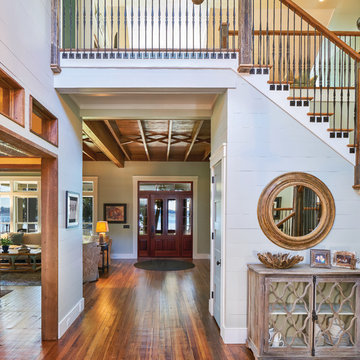
Restoration and remodeling of 1890 house with new Guest House and Dog Trot Carriage House, located on a high bluff overlooking the May River.
Tom Jenkins, Photography
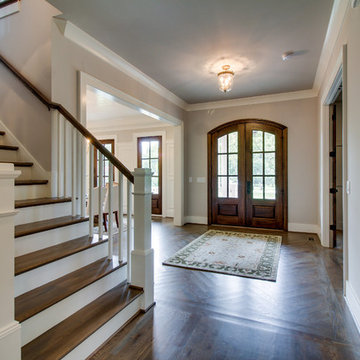
ナッシュビルにある高級な中くらいなトランジショナルスタイルのおしゃれな玄関ホール (グレーの壁、濃色無垢フローリング、濃色木目調のドア) の写真
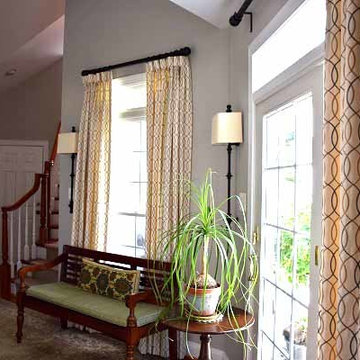
Entry
Photos by Brigid WEthington
ボルチモアにあるお手頃価格の中くらいなトラディショナルスタイルのおしゃれな玄関ロビー (グレーの壁、無垢フローリング、木目調のドア) の写真
ボルチモアにあるお手頃価格の中くらいなトラディショナルスタイルのおしゃれな玄関ロビー (グレーの壁、無垢フローリング、木目調のドア) の写真
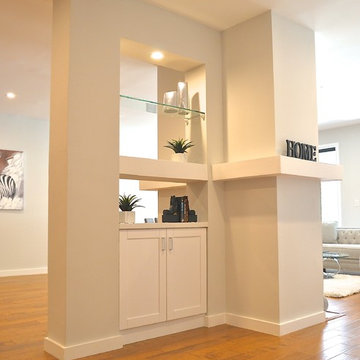
An open, 'see through' easily accessible entry with both closed and open storage. The original entry coat closet was removed in order to open up the view to the rest of the living/dining area.
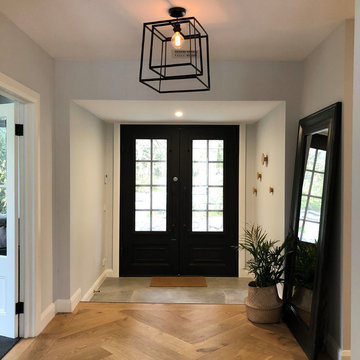
メルボルンにある広いトラディショナルスタイルのおしゃれな玄関ロビー (グレーの壁、無垢フローリング、黒いドア、茶色い床) の写真
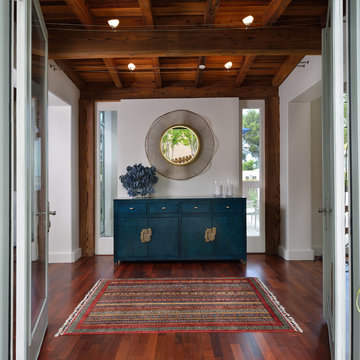
The entry vestibule features an Asian inspired ceiling with contemporary track lighting. The credenza mimics the Asian influence while sporting a dramatic coral sculpture found at a Texas Antiques Fair. An undulating circular mirror finishes the space and reflects the landscape of the entry courtyard.
Photos: Miro Dvorscak
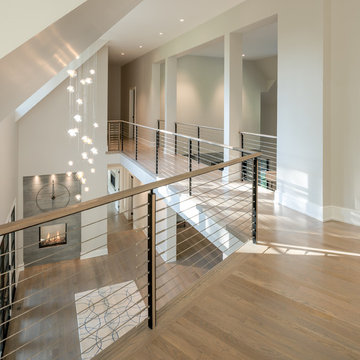
Angle Eye Photography
フィラデルフィアにある巨大なトランジショナルスタイルのおしゃれな玄関ロビー (グレーの壁、淡色無垢フローリング、黒いドア、ベージュの床) の写真
フィラデルフィアにある巨大なトランジショナルスタイルのおしゃれな玄関ロビー (グレーの壁、淡色無垢フローリング、黒いドア、ベージュの床) の写真
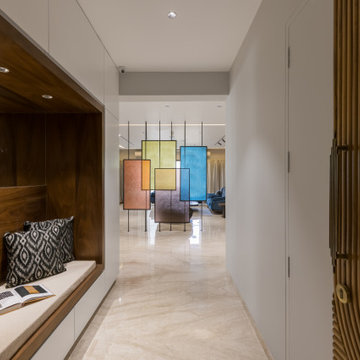
Foyer area of this 5bhk apartment is big with veneer, wood and glass finish, between living and foyer there is colored glass partition.
他の地域にある中くらいなモダンスタイルのおしゃれな玄関ロビー (グレーの壁、大理石の床、木目調のドア、ベージュの床、パネル壁) の写真
他の地域にある中くらいなモダンスタイルのおしゃれな玄関ロビー (グレーの壁、大理石の床、木目調のドア、ベージュの床、パネル壁) の写真
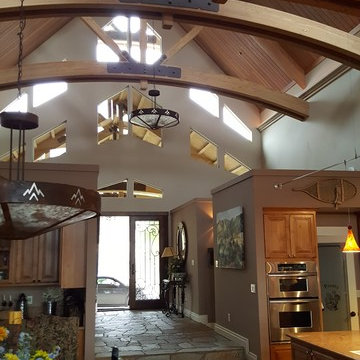
Impluvium Architecture
Location: Murphys, CA, USA
This home belongs to a personal Friends of my Parents. I was the Architect and helped coordinate with various sub-contractors. I also co-designed the project with various consultants including Interior and Landscape Design
Almost always and in this case I do my best to draw out the creativity of my clients, even when they think that they are not creative. This house is a perfect example of that with the incredible ceilings / trusses / materials / etc... This house is adjacent to my parents Haley #2 House (but on a large property)
Photographed by: Tim Haley
両開きドアブラウンの玄関 (グレーの壁) の写真
7
