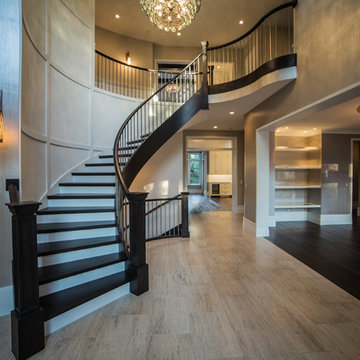両開きドアブラウンの玄関 (ライムストーンの床、グレーの壁) の写真
絞り込み:
資材コスト
並び替え:今日の人気順
写真 1〜8 枚目(全 8 枚)
1/5
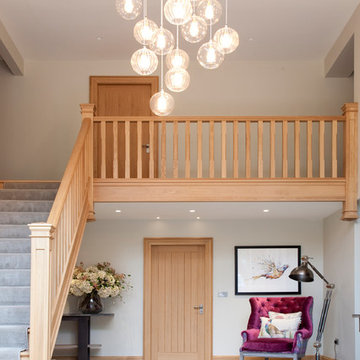
Main entrance hallway to stunning Cheshire farmhouse renovation. Incorporating bespoke and handmade pieces of furniture, soft furnishings and lighting, designed specifically for our client. Creating an impressive and welcoming feel.
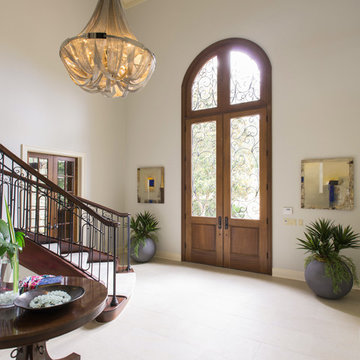
Michael Hunter
オースティンにあるトランジショナルスタイルのおしゃれな玄関ロビー (グレーの壁、ライムストーンの床、木目調のドア) の写真
オースティンにあるトランジショナルスタイルのおしゃれな玄関ロビー (グレーの壁、ライムストーンの床、木目調のドア) の写真
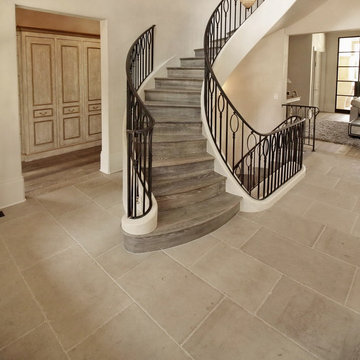
Reedition Grey Barr limestone slabs and custom finished stair case.
アトランタにある高級な広いカントリー風のおしゃれな玄関ロビー (グレーの壁、ライムストーンの床、黒いドア) の写真
アトランタにある高級な広いカントリー風のおしゃれな玄関ロビー (グレーの壁、ライムストーンの床、黒いドア) の写真
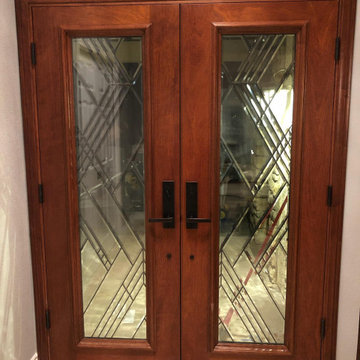
After Remodeling Laundry 2 baths, client called for Completion of first floor and loft. New Entrance doors, New French doors, 4 new windows, with stucco rework,
2800 Sf of flooring, new Custom Designed Staircase and rail set. Close off fireplace, raise sunken family room flooring, new Fireplace with Mosaic tile build out.
Customer is very pleased 10/15 start - completion 11/25
Porcelain entrance tile area added for new years.
2 New Chandelier installs, Popcorn removal and re texture entire first floor staircase and loft areas.
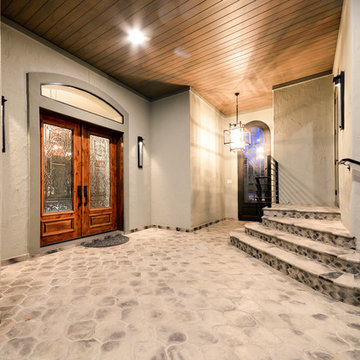
Purser Architectural Custom Home Design
Built by Sprouse House Custom Homes
Photographer: Keven Alvarado
ヒューストンにあるラグジュアリーな広いコンテンポラリースタイルのおしゃれな玄関ドア (グレーの壁、ライムストーンの床、ガラスドア、グレーの床) の写真
ヒューストンにあるラグジュアリーな広いコンテンポラリースタイルのおしゃれな玄関ドア (グレーの壁、ライムストーンの床、ガラスドア、グレーの床) の写真
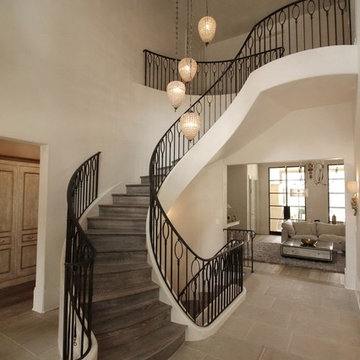
Reedition Grey Barr limestone slabs and custom finished stair case.
アトランタにある高級な広いカントリー風のおしゃれな玄関ロビー (グレーの壁、ライムストーンの床、黒いドア) の写真
アトランタにある高級な広いカントリー風のおしゃれな玄関ロビー (グレーの壁、ライムストーンの床、黒いドア) の写真
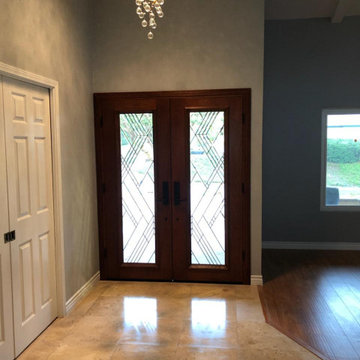
After Remodeling Laundry 2 baths, client called for Completion of first floor and loft. New Entrance doors, New French doors, 4 new windows, with stucco rework,
2800 Sf of flooring, new Custom Designed Staircase and rail set. Close off fireplace, raise sunken family room flooring, new Fireplace with Mosaic tile build out.
Customer is very pleased 10/15 start - completion 11/25
Porcelain entrance tile area added for new years.
2 New Chandelier installs, Popcorn removal and re texture entire first floor staircase and loft areas.
両開きドアブラウンの玄関 (ライムストーンの床、グレーの壁) の写真
1
