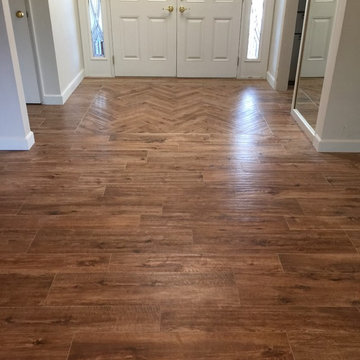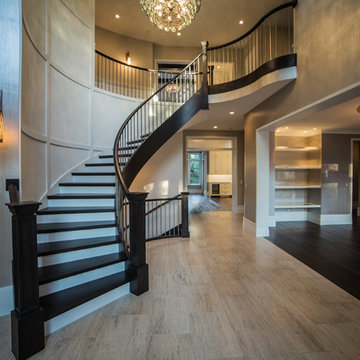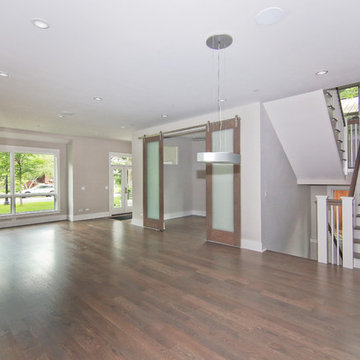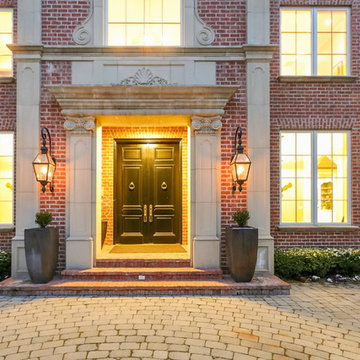巨大な両開きドアブラウンの玄関 (グレーの壁) の写真
絞り込み:
資材コスト
並び替え:今日の人気順
写真 1〜20 枚目(全 35 枚)
1/5

Exceptional custom-built 1 ½ story walkout home on a premier cul-de-sac site in the Lakeview neighborhood. Tastefully designed with exquisite craftsmanship and high attention to detail throughout.
Offering main level living with a stunning master suite, incredible kitchen with an open concept and a beautiful screen porch showcasing south facing wooded views. This home is an entertainer’s delight with many spaces for hosting gatherings. 2 private acres and surrounded by nature.
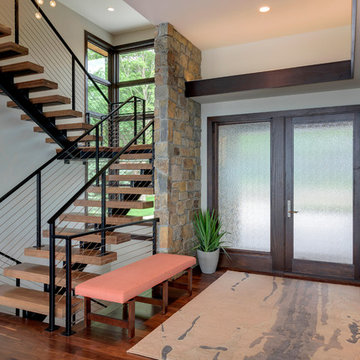
Builder: Denali Custom Homes - Architectural Designer: Alexander Design Group - Interior Designer: Studio M Interiors - Photo: Spacecrafting Photography
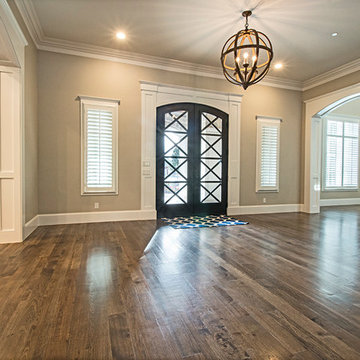
Danielle Khoury
ダラスにある高級な巨大なトランジショナルスタイルのおしゃれな玄関ロビー (グレーの壁、無垢フローリング、黒いドア) の写真
ダラスにある高級な巨大なトランジショナルスタイルのおしゃれな玄関ロビー (グレーの壁、無垢フローリング、黒いドア) の写真
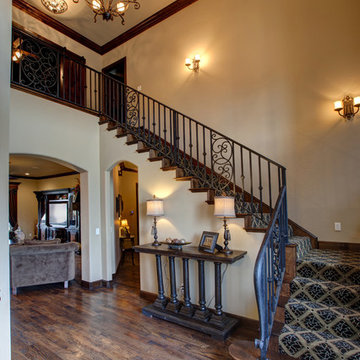
Custom wrought iron
オクラホマシティにあるラグジュアリーな巨大なトランジショナルスタイルのおしゃれな玄関ロビー (グレーの壁、淡色無垢フローリング、マルチカラーの床) の写真
オクラホマシティにあるラグジュアリーな巨大なトランジショナルスタイルのおしゃれな玄関ロビー (グレーの壁、淡色無垢フローリング、マルチカラーの床) の写真
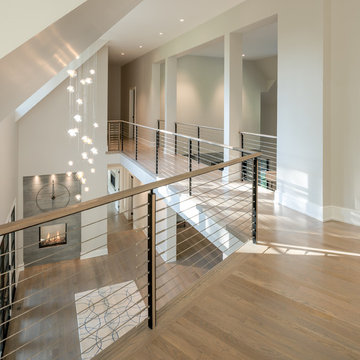
Angle Eye Photography
フィラデルフィアにある巨大なトランジショナルスタイルのおしゃれな玄関ロビー (グレーの壁、淡色無垢フローリング、黒いドア、ベージュの床) の写真
フィラデルフィアにある巨大なトランジショナルスタイルのおしゃれな玄関ロビー (グレーの壁、淡色無垢フローリング、黒いドア、ベージュの床) の写真
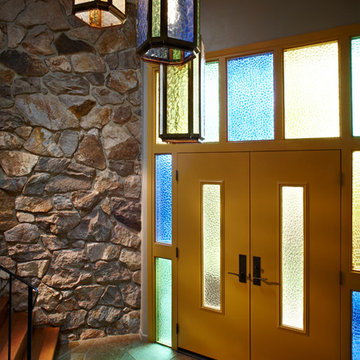
After completing an interior remodel for this mid-century home in the South Salem hills, we revived the old, rundown backyard and transformed it into an outdoor living room that reflects the openness of the new interior living space. We tied the outside and inside together to create a cohesive connection between the two. The yard was spread out with multiple elevations and tiers, which we used to create “outdoor rooms” with separate seating, eating and gardening areas that flowed seamlessly from one to another. We installed a fire pit in the seating area; built-in pizza oven, wok and bar-b-que in the outdoor kitchen; and a soaking tub on the lower deck. The concrete dining table doubled as a ping-pong table and required a boom truck to lift the pieces over the house and into the backyard. The result is an outdoor sanctuary the homeowners can effortlessly enjoy year-round.
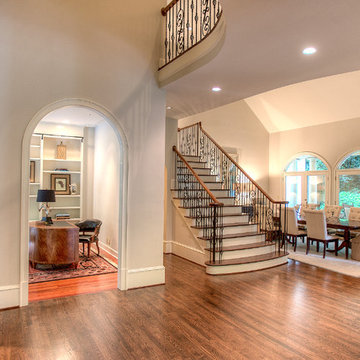
アトランタにあるラグジュアリーな巨大な地中海スタイルのおしゃれな玄関ロビー (グレーの壁、無垢フローリング、濃色木目調のドア) の写真
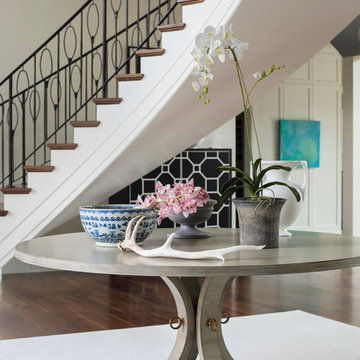
Heidi Zeiger
他の地域にあるラグジュアリーな巨大なトランジショナルスタイルのおしゃれな玄関ロビー (グレーの壁、無垢フローリング、濃色木目調のドア) の写真
他の地域にあるラグジュアリーな巨大なトランジショナルスタイルのおしゃれな玄関ロビー (グレーの壁、無垢フローリング、濃色木目調のドア) の写真
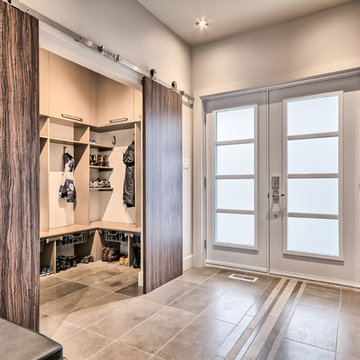
Casa Média
モントリオールにある巨大なコンテンポラリースタイルのおしゃれな玄関ドア (グレーの壁、セラミックタイルの床、白いドア、茶色い床) の写真
モントリオールにある巨大なコンテンポラリースタイルのおしゃれな玄関ドア (グレーの壁、セラミックタイルの床、白いドア、茶色い床) の写真
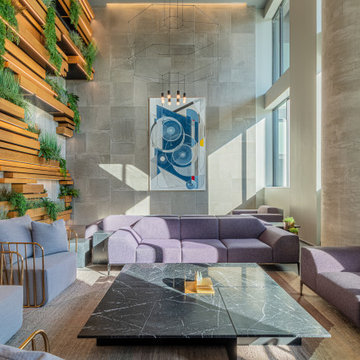
In the ever expanding market of multi-family residential projects, we were approached with one main goal - create a luxury hospitality experience to rival any name brand destination a patron would aspire to visit. 7SeventyHouse is positioned on the West side of Hoboken amongst an emerging set of developments transforming the previously industrial section of the city. In order to compete with other signature properties not only is 7SeventyHouse ‘a brand new residential collection that is more a destination than simply a home’ BUT as a resident ‘you are a part of something bigger; a community thriving on tranquility, sustainability, innovation and a holistic approach to everyday living’. See, we nailed it (or so says the savvy marketing team paid to bring people to the property).
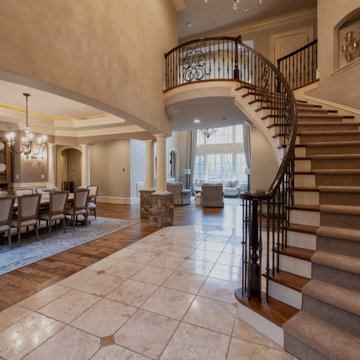
Grand two story entry with Travertine floors and large stairway with iron posts and wood handrails.
ローリーにあるラグジュアリーな巨大なシャビーシック調のおしゃれな玄関ドア (グレーの壁、トラバーチンの床、濃色木目調のドア、ベージュの床) の写真
ローリーにあるラグジュアリーな巨大なシャビーシック調のおしゃれな玄関ドア (グレーの壁、トラバーチンの床、濃色木目調のドア、ベージュの床) の写真
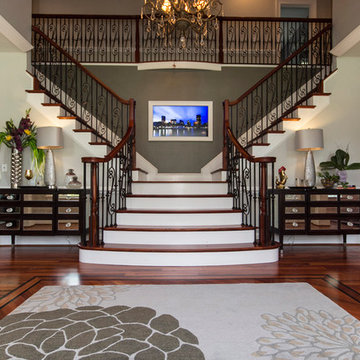
Stunning Entry way with custom installed TV to showcase personal photo collection
Photos by Jack Benesch
ボルチモアにある高級な巨大なトラディショナルスタイルのおしゃれな玄関ロビー (グレーの壁、無垢フローリング、濃色木目調のドア) の写真
ボルチモアにある高級な巨大なトラディショナルスタイルのおしゃれな玄関ロビー (グレーの壁、無垢フローリング、濃色木目調のドア) の写真
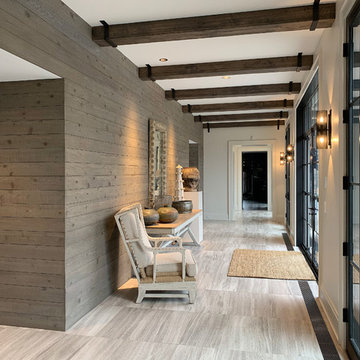
Always at the forefront of style, this Chicago Gold Coast home is no exception. Crisp lines accentuate the bold use of light and dark hues. The white cerused grey toned wood floor fortifies the contemporary impression. Floor: 7” wide-plank Vintage French Oak | Rustic Character | DutchHaus® Collection smooth surface | nano-beveled edge | color Rock | Matte Hardwax Oil. For more information please email us at: sales@signaturehardwoods.com
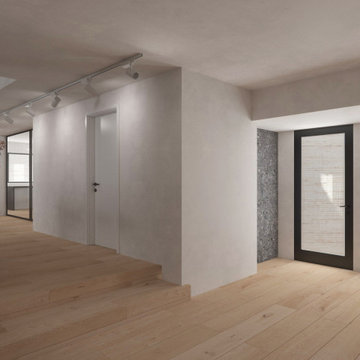
L'accesso con due grandi porte battenti in vetro con telaio nero, aprono verso la zona attesa. Per il pavimento un gres effetto legno chiaro scalda l' ambiente, in contrasto con l' intonaco grigio effetto calce e il rivestimento in ceramica scuro effetto "Ceppo di Grè". Un binario a soffitto con lampade direzionabili illumina il corridoio.
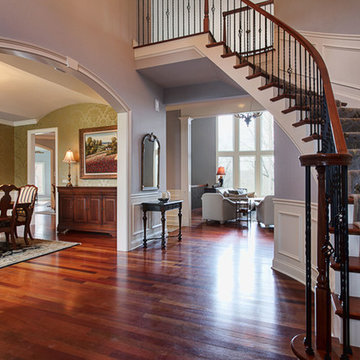
The clients were tired of the traditional red oriental rugs that they had previously. We changed to the gray and to a more transitional style to give the home a more updated look.
Photos by Dale Clark
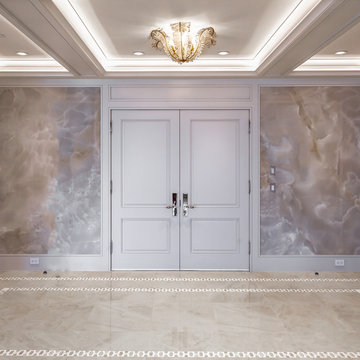
Highrise living
ヒューストンにあるラグジュアリーな巨大なおしゃれな玄関ロビー (グレーの壁、磁器タイルの床、白いドア、白い床) の写真
ヒューストンにあるラグジュアリーな巨大なおしゃれな玄関ロビー (グレーの壁、磁器タイルの床、白いドア、白い床) の写真
巨大な両開きドアブラウンの玄関 (グレーの壁) の写真
1
