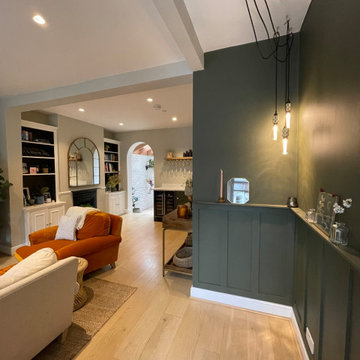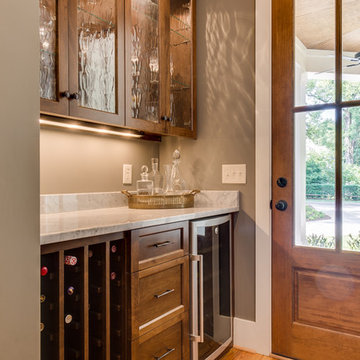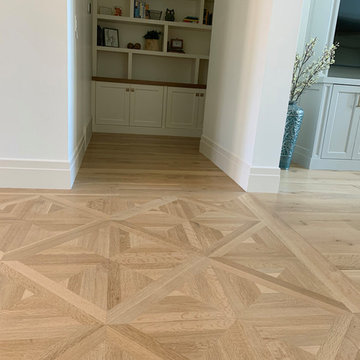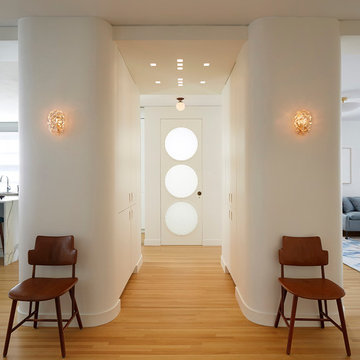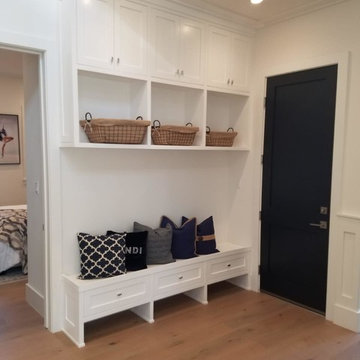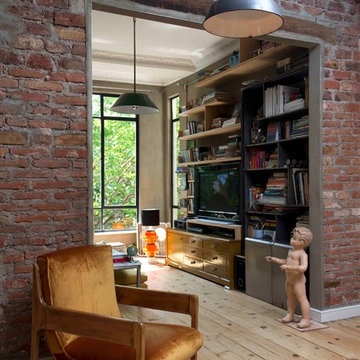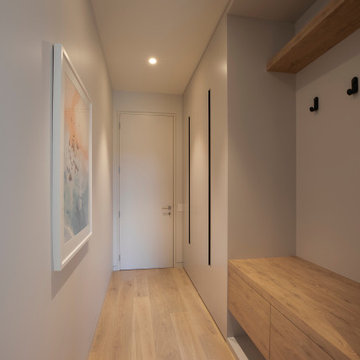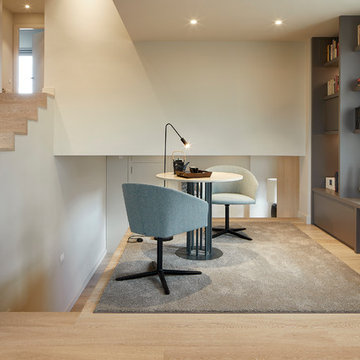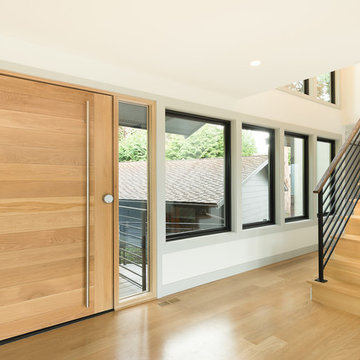ブラウンの玄関 (淡色無垢フローリング) の写真
絞り込み:
資材コスト
並び替え:今日の人気順
写真 781〜800 枚目(全 3,996 枚)
1/3
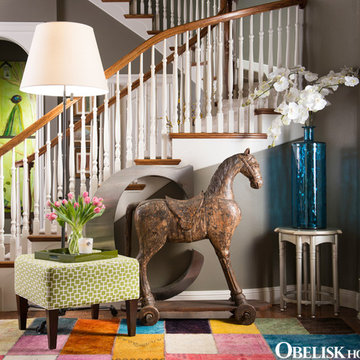
Original Artwork by Kat Allie, Photography by Jeremy Mason McGraw
リトルロックにある高級な広いエクレクティックスタイルのおしゃれな玄関ロビー (淡色無垢フローリング) の写真
リトルロックにある高級な広いエクレクティックスタイルのおしゃれな玄関ロビー (淡色無垢フローリング) の写真
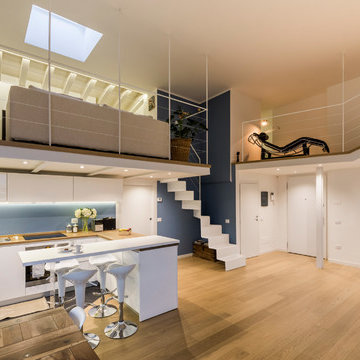
La scala conduce al soppalco sovrastante la cucina che attraverso un corridoio conduce alla passerella sopra all'ingresso.
Foto di Simone Marulli
ミラノにあるお手頃価格の中くらいな北欧スタイルのおしゃれな玄関ロビー (マルチカラーの壁、淡色無垢フローリング、白いドア、ベージュの床) の写真
ミラノにあるお手頃価格の中くらいな北欧スタイルのおしゃれな玄関ロビー (マルチカラーの壁、淡色無垢フローリング、白いドア、ベージュの床) の写真
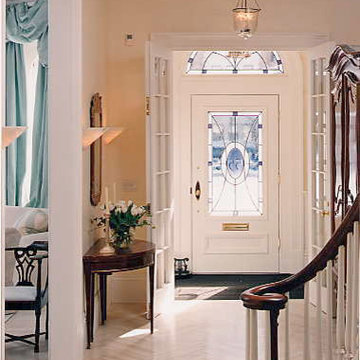
The new street entry door, with custom stained glass windows, opens to a vestibule with new French Doors leading to a new custom designed stair and the new Living Room. Red oak herringbone floors were limed to enhance the refreshing quality of the interiors.
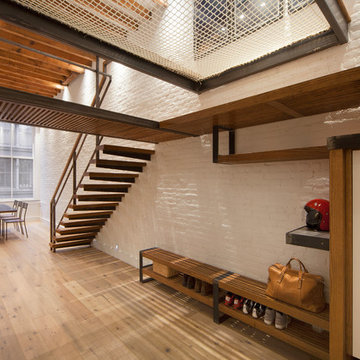
Custom furniture by 2NYADesign Inc.
Photography by Nico Arellano
ニューヨークにある高級な中くらいなインダストリアルスタイルのおしゃれな玄関ロビー (白い壁、淡色無垢フローリング) の写真
ニューヨークにある高級な中くらいなインダストリアルスタイルのおしゃれな玄関ロビー (白い壁、淡色無垢フローリング) の写真
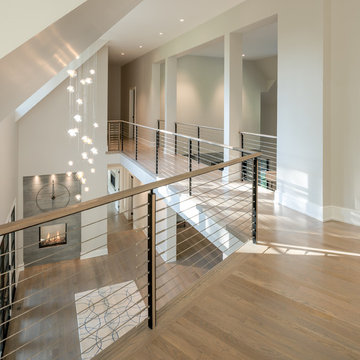
Angle Eye Photography
フィラデルフィアにある巨大なトランジショナルスタイルのおしゃれな玄関ロビー (グレーの壁、淡色無垢フローリング、黒いドア、ベージュの床) の写真
フィラデルフィアにある巨大なトランジショナルスタイルのおしゃれな玄関ロビー (グレーの壁、淡色無垢フローリング、黒いドア、ベージュの床) の写真
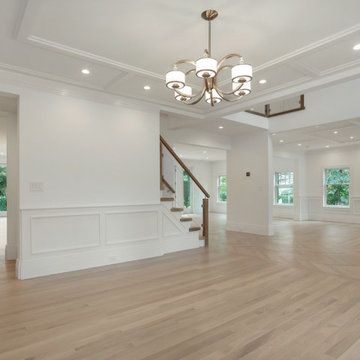
Extraordinary entry with 26 foot vaulted ceiling and gorgeous seamless stained white oak flooring, with herringbone pattern in the foyer, defines the principal spaces. It’s undeniably modern, yet, warm and welcoming. Chic Starfire tempered glass paneled staircase and balconies, with industrial hardware and warm white oak bannister and risers, add light and style to the space that introduces this incomparable home. Triple stepped custom moldings and millwork provides each room with depth and detail. Sumptuous design, LED recessed lighting and smart house features throughout.
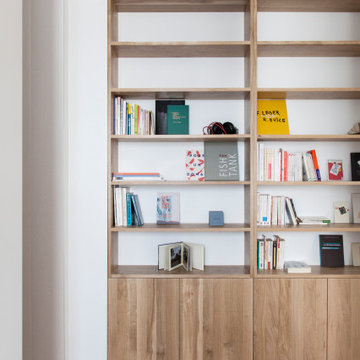
Dans ce 39 M2 parisien entièrement à rénover il n'y avait pas de salle d'eau mais une unique cuisine dans laquelle on trouvait une douche d'appoint... Nous avons restructurer l'espace pour créer une salle d'eau fermée, un coin cuisine ouverte, ce qui nous a permis de mettre une grande bibliothèque avec des rangements bas fermés dans l'entrée.
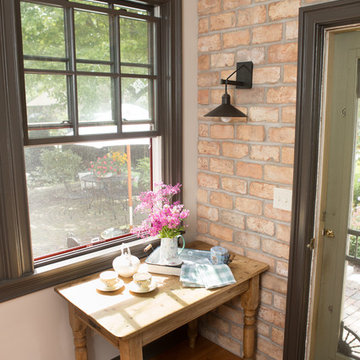
Curtis and Peggy had been thinking of a kitchen remodel for quite some time, but they knew their house would have a unique set of challenges. Their older Victorian house was built in 1891. The kitchen cabinetry was original, and they wanted to keep the authenticity of their period home while adding modern comforts that would improve their quality of life.
A friend recommended Advance Design Studio for their exceptional experience and quality of work. After meeting with designer Michelle Lecinski at Advance Design, they were confident they could partner with Advance to accomplish the unique kitchen renovation they’d been talking about for years. “We wanted to do the kitchen for a long, long time,” Curtis said. “(We asked ourselves) what are we actually going to do? How are we going to do this? And who are we going to find to do exactly what we want?”
The goal for the project was to keep the home renovation and new kitchen feeling authentic to the time in which it was built. They desperately wanted the modern comforts that come with a larger refrigerator and the dishwasher that they never had! The old home was also a bit drafty so adding a fireplace, wall insulation and new windows became a priority. They very much wanted to create a comfortable hearth room adjacent to the kitchen, complete with old world brick.
The original cabinetry had to go to make way for beautiful new kitchen cabinetry that appears as if it was a hundred years old, but with all the benefits of cutting-edge storage, self-closing drawers, and a brand-new look. “We just wanted to keep it old looking, but with some modern updates,” Peggy said.
Dura Supreme Highland Cabinets with a Heritage Old World Painted Finish replaced the original 1891 cabinets. The hand-applied careful rubbed-off detailing makes these exquisite cabinets look as if they came from a far-gone era. Despite the small size of the kitchen, Peggy, Curtis and Michelle utilized every inch with custom cabinet sizes to increase storage capacity. The custom cabinets allowed for the addition of a 24” Fisher Paykel dishwasher with a concealing Dura Supreme door panel. Michelle was also able to work into the new design a larger 30” Fisher Paykel French refrigerator. “We made every ¼ inch count in this small space,” designer Michelle said. “Having the ability to custom size the cabinetry was the only way to achieve this.”
“The kitchen essentially was designed around the Heartland Vintage range and oven,” says Michelle. A classic appliance that combines nostalgic beauty and craftsmanship for modern cooking, with nickel plated trim and elegantly shaped handles and legs; the not to miss range is a striking focal point of the entire room and an engaging conversation piece.
Granite countertops in Kodiak Satin with subtle veining kept with the old-world style. The delicate porcelain La Vie Crackle Sonoma tile kitchen backsplash compliments the home’s style perfectly. A handcrafted passthrough designed to show off Peggy’s fine china was custom built by project carpenters Justin Davis and Jeff Dallain to physically and visually open the space. Additional storage was created in the custom panty room with Latte Edinburg cabinets, hand-made weathered wood shelving with authentic black iron brackets, and an intricate tin copper ceiling.
Peggy and Curtis loved the idea of adding a Vermont stove to make the hearth-room not only functional, but a truly beckoning place to be. A stunning Bordeaux red Vermont Castings Stove with crisp black ventilation was chosen and combined with the authentic reclaimed Chicago brick wall. Advance’s talented carpenters custom-built elegant weathered shelves to house family memorabilia, installed carefully chosen barn sconces, and made the hearth room an inviting place to relax with a cup of coffee and a good book.
“Peggy and Curtis’ project was so much fun to work on. Creating a space that looks and feels like it always belonged in this beautiful old Victorian home is a designer’s dream. To see the delight in their faces when they saw the design details coming together truly made it worth the time and effort that went into making the very compact kitchen space work”, said Michelle. “The result is an amazing custom kitchen, packed with functionality in every inch, nook and cranny!” exclaims Michelle.
The renovation didn’t end with the kitchen. New Pella windows were added to help lessen the drafts. The removal of the original windows and trim necessitated the re-creation of hand-made corbels and trim details no longer available today. The talented carpenter team came to the rescue, crafting new pieces and masterfully finishing them as if they were always there. New custom gutters were formed and installed with a front entry rework necessary to accommodate the changes.
The whole house functions better, but it still feels like the original 1891 home. “From start to finish it’s just a much better space than we used to have,” Peggy said. “Jeff and Justin were amazing.” Curtis added; “We were lucky to find Advance Design, because they really came through for us. I loved that they had everything in house, anything you needed to have done, they could do it”.

Très belle réalisation d'une Tiny House sur Lacanau fait par l’entreprise Ideal Tiny.
A la demande du client, le logement a été aménagé avec plusieurs filets LoftNets afin de rentabiliser l’espace, sécuriser l’étage et créer un espace de relaxation suspendu permettant de converser un maximum de luminosité dans la pièce.
Références : Deux filets d'habitation noirs en mailles tressées 15 mm pour la mezzanine et le garde-corps à l’étage et un filet d'habitation beige en mailles tressées 45 mm pour la terrasse extérieure.
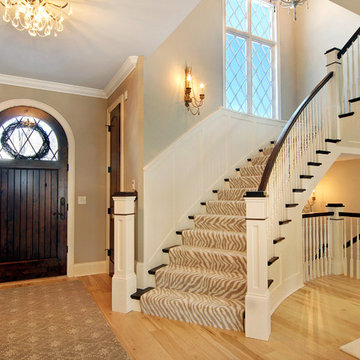
ミネアポリスにあるお手頃価格の中くらいなトラディショナルスタイルのおしゃれな玄関ドア (ベージュの壁、淡色無垢フローリング、濃色木目調のドア、茶色い床) の写真
ブラウンの玄関 (淡色無垢フローリング) の写真
40
