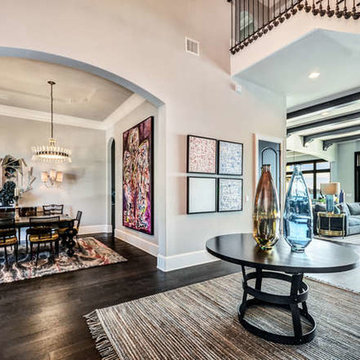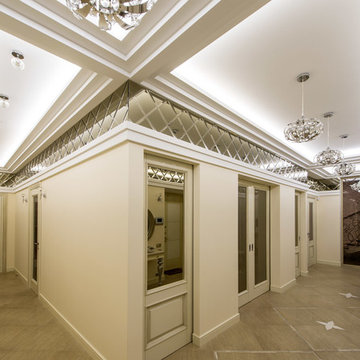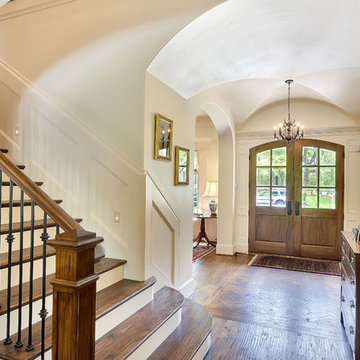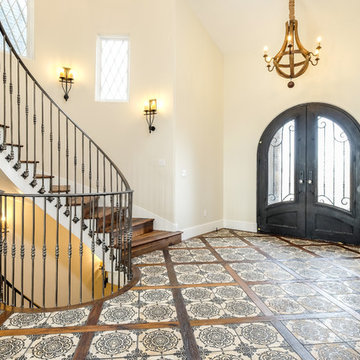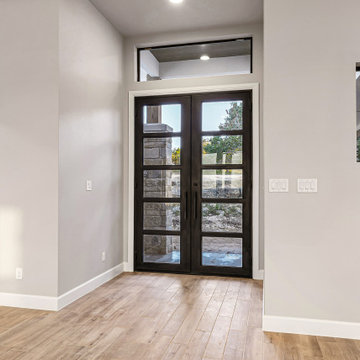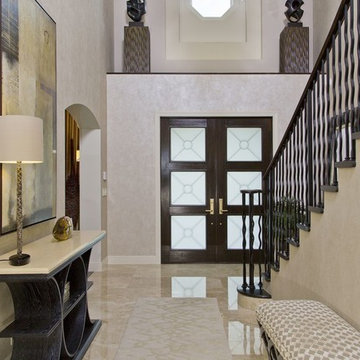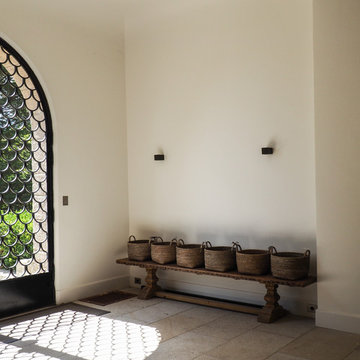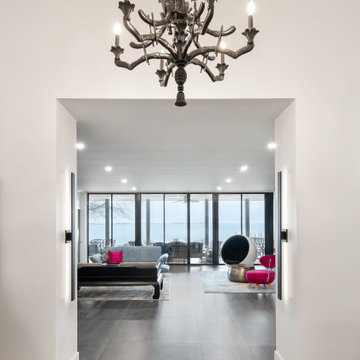両開きドアベージュの玄関の写真
絞り込み:
資材コスト
並び替え:今日の人気順
写真 721〜740 枚目(全 1,834 枚)
1/3
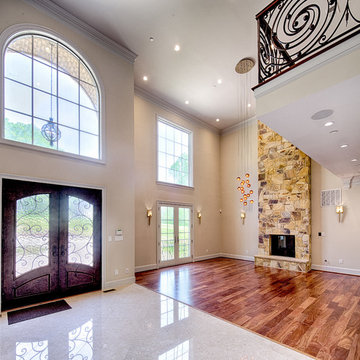
ワシントンD.C.にあるラグジュアリーな巨大なトランジショナルスタイルのおしゃれな玄関ロビー (ベージュの壁、トラバーチンの床、濃色木目調のドア、ベージュの床) の写真
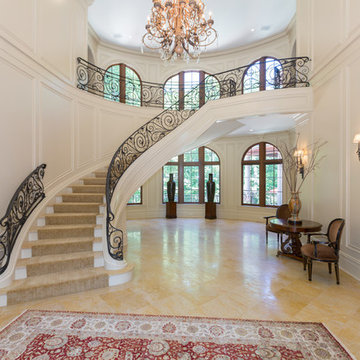
Sean Shanahan Photography
ワシントンD.C.にあるラグジュアリーな巨大なトラディショナルスタイルのおしゃれな玄関ロビー (白い壁、大理石の床、木目調のドア) の写真
ワシントンD.C.にあるラグジュアリーな巨大なトラディショナルスタイルのおしゃれな玄関ロビー (白い壁、大理石の床、木目調のドア) の写真
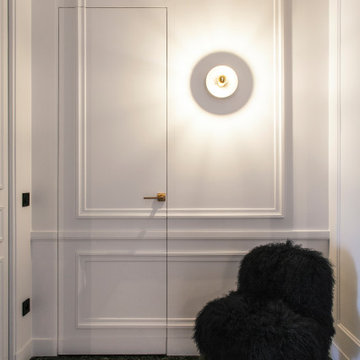
Photo : BCDF Studio
パリにある高級な広いコンテンポラリースタイルのおしゃれな玄関ロビー (白い壁、淡色無垢フローリング、白いドア、ベージュの床、羽目板の壁) の写真
パリにある高級な広いコンテンポラリースタイルのおしゃれな玄関ロビー (白い壁、淡色無垢フローリング、白いドア、ベージュの床、羽目板の壁) の写真
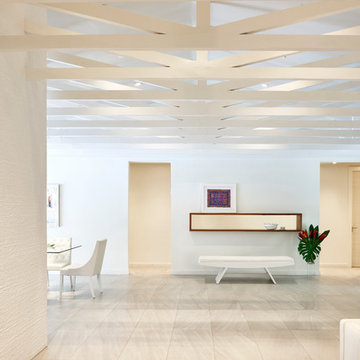
Remodeling project where the structure was exposed to give the impression of higher ceilings and a more modern feel to the space. also playing with textures of walls, floor and ceilings in a mostly white house.
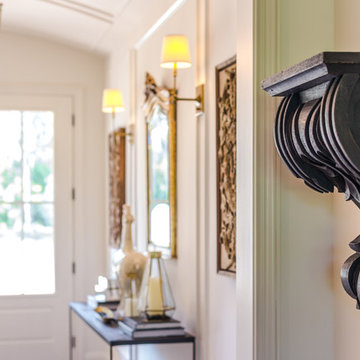
Designed and Built by: Cottage Home Company
Photographed by: Nora Hinz of Level Exposure
ジャクソンビルにあるトランジショナルスタイルのおしゃれな玄関ロビー (白い壁、濃色無垢フローリング、白いドア) の写真
ジャクソンビルにあるトランジショナルスタイルのおしゃれな玄関ロビー (白い壁、濃色無垢フローリング、白いドア) の写真
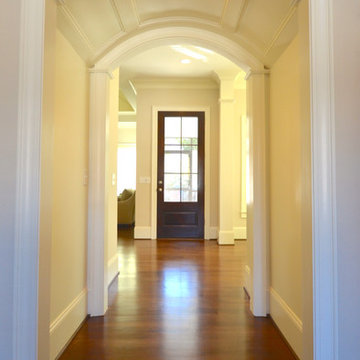
THIS WAS A PLAN DESIGN ONLY PROJECT. The Gregg Park is one of our favorite plans. At 3,165 heated square feet, the open living, soaring ceilings and a light airy feel of The Gregg Park makes this home formal when it needs to be, yet cozy and quaint for everyday living.
A chic European design with everything you could ask for in an upscale home.
Rooms on the first floor include the Two Story Foyer with landing staircase off of the arched doorway Foyer Vestibule, a Formal Dining Room, a Transitional Room off of the Foyer with a full bath, The Butler's Pantry can be seen from the Foyer, Laundry Room is tucked away near the garage door. The cathedral Great Room and Kitchen are off of the "Dog Trot" designed hallway that leads to the generous vaulted screened porch at the rear of the home, with an Informal Dining Room adjacent to the Kitchen and Great Room.
The Master Suite is privately nestled in the corner of the house, with easy access to the Kitchen and Great Room, yet hidden enough for privacy. The Master Bathroom is luxurious and contains all of the appointments that are expected in a fine home.
The second floor is equally positioned well for privacy and comfort with two bedroom suites with private and semi-private baths, and a large Bonus Room.
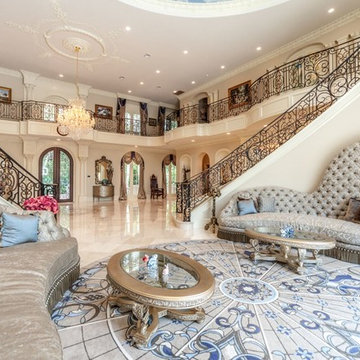
This home has a truly breathtaking entry. Beauty abounds from the ceiling with stained glass and mural, to the Crema Marfil Marble stairs and flooring.
Additional Credits:
Patrick Berrios Designs,
Sims Luxury Builders
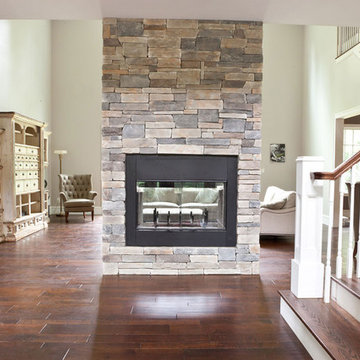
Amy Smucker Photography -
This is the foyer POV with a see through fireplace set in a tall 2 story stone chimney.
The custom staircase leads to the second floor walkway.
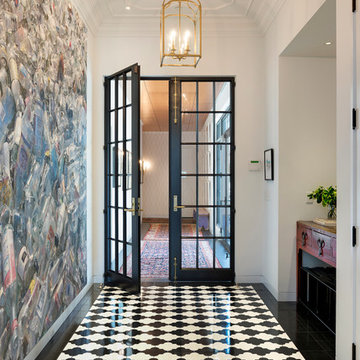
@SpaceCrafters
ミネアポリスにあるラグジュアリーな広いトランジショナルスタイルのおしゃれな玄関ロビー (白い壁、セラミックタイルの床、ガラスドア) の写真
ミネアポリスにあるラグジュアリーな広いトランジショナルスタイルのおしゃれな玄関ロビー (白い壁、セラミックタイルの床、ガラスドア) の写真
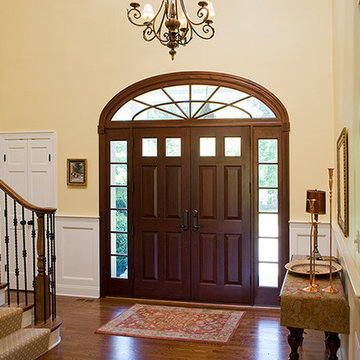
Beautiful open foyer with double doors and wonderful natural light
ニューヨークにあるトラディショナルスタイルのおしゃれな玄関ロビー (黄色い壁、無垢フローリング、木目調のドア) の写真
ニューヨークにあるトラディショナルスタイルのおしゃれな玄関ロビー (黄色い壁、無垢フローリング、木目調のドア) の写真
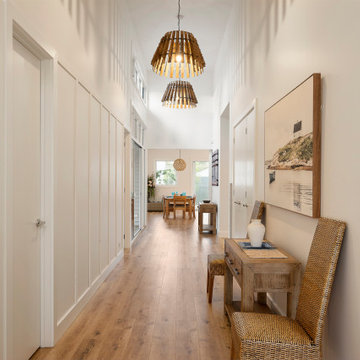
What a way to make an entrance. This coastal Hampton style luxury home offers all the trimmings even in the entrance, From the high ceilings to the feature wall panelling, minimal styling to match the timber pendants, and a view straight through to the rear of the property. A beautiful site to walk into.
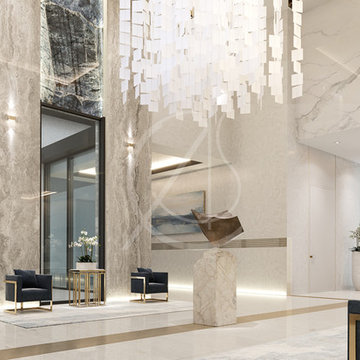
An extravagant entrance lobby of the luxury modern palace guest house evokes a sense of grandeur, achieved by the stately marble wall claddings, the monumental chandelier that emphasizes a bespoke sculptural art piece on a marble pedestal, and the golden infused artworks and furniture.
両開きドアベージュの玄関の写真
37
