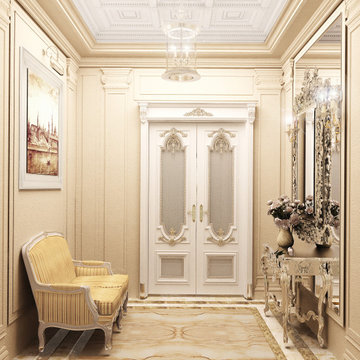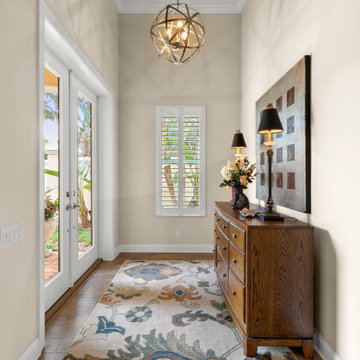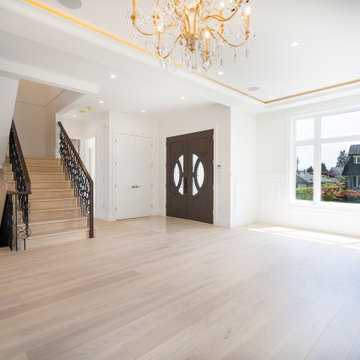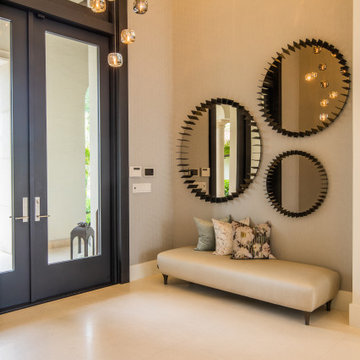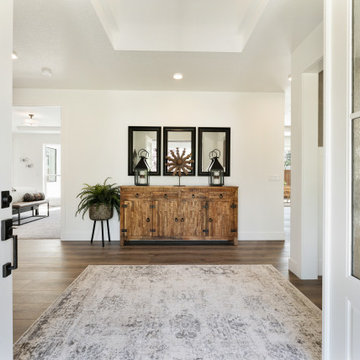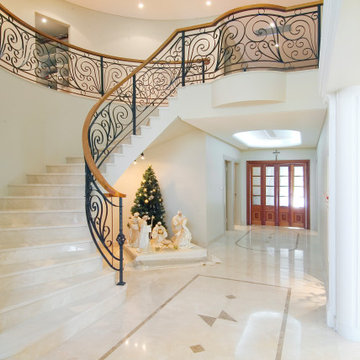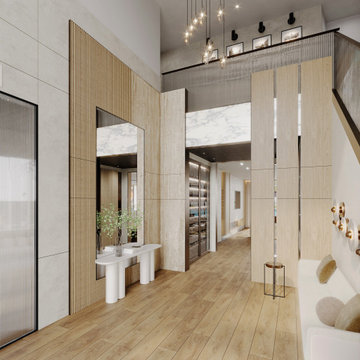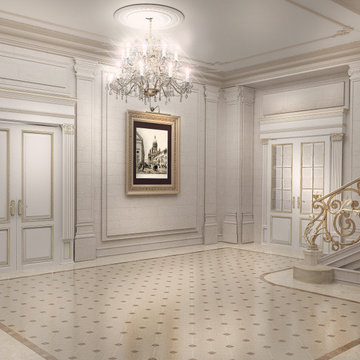両開きドアベージュの玄関 (格子天井) の写真

Complete redesign of this traditional golf course estate to create a tropical paradise with glitz and glam. The client's quirky personality is displayed throughout the residence through contemporary elements and modern art pieces that are blended with traditional architectural features. Gold and brass finishings were used to convey their sparkling charm. And, tactile fabrics were chosen to accent each space so that visitors will keep their hands busy. The outdoor space was transformed into a tropical resort complete with kitchen, dining area and orchid filled pool space with waterfalls.
Photography by Luxhunters Productions
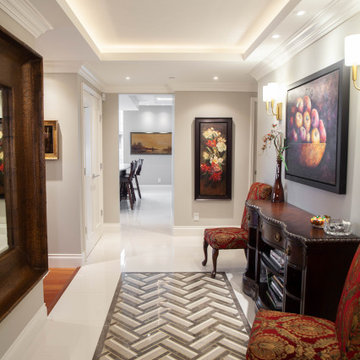
バンクーバーにある高級な中くらいなトランジショナルスタイルのおしゃれな玄関ロビー (グレーの壁、大理石の床、白い床、格子天井) の写真

This modern mansion has a grand entrance indeed. To the right is a glorious 3 story stairway with custom iron and glass stair rail. The dining room has dramatic black and gold metallic accents. To the left is a home office, entrance to main level master suite and living area with SW0077 Classic French Gray fireplace wall highlighted with golden glitter hand applied by an artist. Light golden crema marfil stone tile floors, columns and fireplace surround add warmth. The chandelier is surrounded by intricate ceiling details. Just around the corner from the elevator we find the kitchen with large island, eating area and sun room. The SW 7012 Creamy walls and SW 7008 Alabaster trim and ceilings calm the beautiful home.
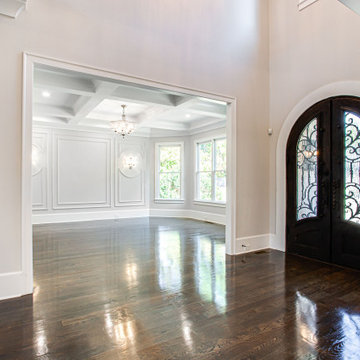
アトランタにあるラグジュアリーな広いトランジショナルスタイルのおしゃれな玄関ロビー (グレーの壁、無垢フローリング、濃色木目調のドア、茶色い床、格子天井) の写真

A custom luxury home hallway featuring a mosaic floor tile, vaulted ceiling, custom chandelier, and window treatments.
フェニックスにあるラグジュアリーな巨大な地中海スタイルのおしゃれな玄関ロビー (白い壁、大理石の床、茶色いドア、マルチカラーの床、格子天井、パネル壁) の写真
フェニックスにあるラグジュアリーな巨大な地中海スタイルのおしゃれな玄関ロビー (白い壁、大理石の床、茶色いドア、マルチカラーの床、格子天井、パネル壁) の写真
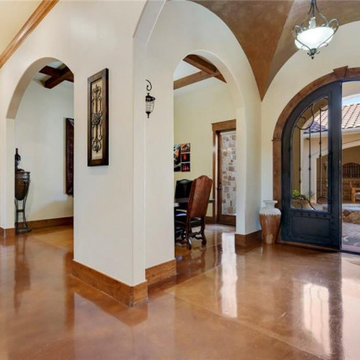
Mediterranean villa with a Spanish flair, large entry hall opens into wine room on left, living room to back and dining room to right, with arched ceiling and entryways and stamped concrete floors.
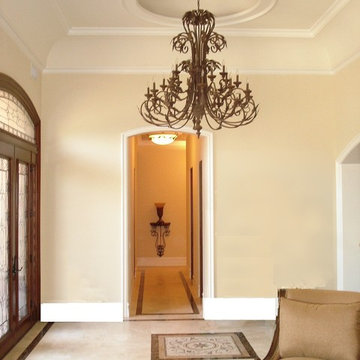
Grand Entry Lobby at New large Estate custom Home on 1/2 acre lot of Covina Hills http://ZenArchitect.com
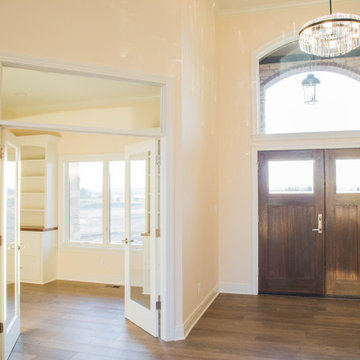
The home office is placed just to the left of the entry and features expansive built-in cabinetry and double glass entry doors.
インディアナポリスにある高級な広いトラディショナルスタイルのおしゃれな玄関ドア (ベージュの壁、無垢フローリング、木目調のドア、茶色い床、格子天井) の写真
インディアナポリスにある高級な広いトラディショナルスタイルのおしゃれな玄関ドア (ベージュの壁、無垢フローリング、木目調のドア、茶色い床、格子天井) の写真
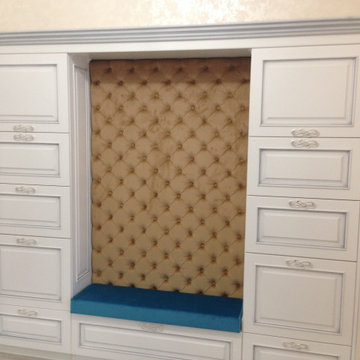
Об этом проекте №8 в нашем портфолио я буду рассказывать в несколько подходов, так как там мы сделали и лестницу и мебель, и двери, и прихожие, и арки, и кухню из массива. Поэтому начнем с лестницы. dom-buka.ru/projekt8
Лестница на заказ выполнена по основанию из бетона с обшивкой ступенями из дуба цельноламельного экстра класса без сучков и дефектов. По стене идет изогнутая пристенная панель из дуба с подсветкой ступеней лестницы.
Очень любопытное кованное художественное ограждение на заказ получилось. Гнутое по периметру лестницы, с вставками из стекла. Разработано специально для заказчика по его рисункам. Также как видно на фото, на втором этаже лестницы выполнена также изогнутая баллюстрада с этим ограждением, чтобы человек не упал вниз.
Цвет ступеней подбирался нашими специалистами 1 в 1 в цвет паркета. Ступени, подступенки и поручень лестницы покрыты 2 слоями дорогого итальянского паркетного лака Sayerlack. Практически 90% наших клиентов мы делаем покрытие именно этим лаком. Остальные 10% - это покрытие маслом. Выгодно отличает масло на фоне лака только стоимость, разница примерно в 2,5 раза. Из минусов масла - это то, что через 3-4 года оно изотрется на участках, где вы ходите чаще всего, и нужно снова вызывать специалиста который будет вышлифовывать лестницу и заново покрывать ее маслом, только ступени снять он уже не сможет и будет проводить все покрасочные работы у вас дома. А покрытие паркетным лаком держится долго 30-40 лет. Разницу я вам показал, ну а решение принимать уже вам :)
Если вам понравилась эта лестница и вы хотите похожую, звонит +7 (999) 600-2999 или оставляйте заявку на нашем сайте dom-buka.ru и наши специалисты помогут вам с установкой шикарной лестницы в ваш дом.
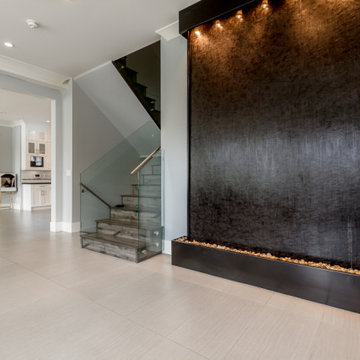
This water feature invited you as you enter this home. This feature is complete with a fresh water supply and reservoir and a drain feature. The fresh water is circulated from the reservoir to the top where it cascades down the stone slab and back into the water tank.
The porcelain tiles are laid upon heated water pipes which radiate heat through the tiles and around into home. The staircase is cladded in laminate flooring, wood bullnose and enclosed in a glass rail.
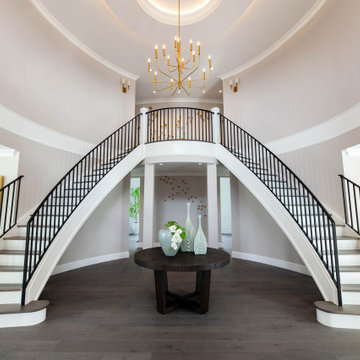
バンクーバーにある高級な巨大なトランジショナルスタイルのおしゃれな玄関ロビー (グレーの壁、無垢フローリング、グレーの床、格子天井、全タイプの壁の仕上げ) の写真
両開きドアベージュの玄関 (格子天井) の写真
1
