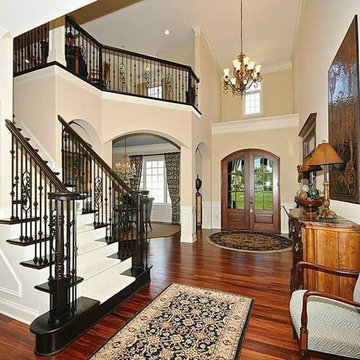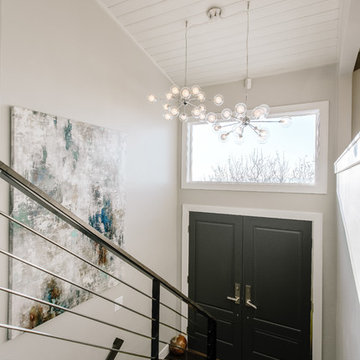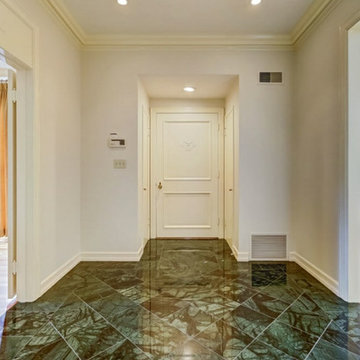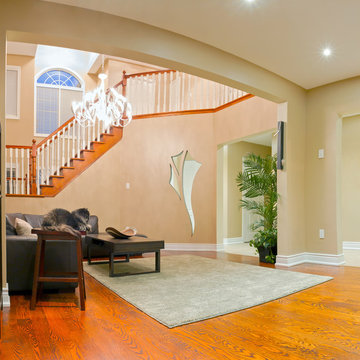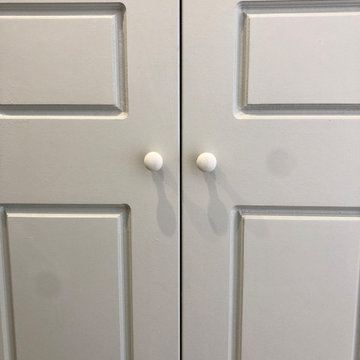低価格の両開きドアベージュの玄関の写真
並び替え:今日の人気順
写真 1〜20 枚目(全 23 枚)
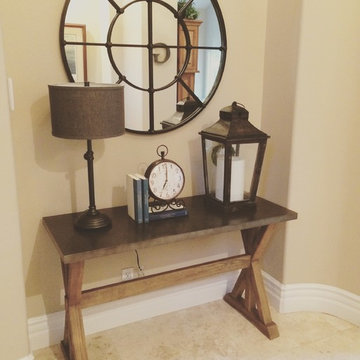
HVI
ロサンゼルスにある低価格の中くらいなトランジショナルスタイルのおしゃれな玄関ロビー (ベージュの壁、磁器タイルの床、濃色木目調のドア) の写真
ロサンゼルスにある低価格の中くらいなトランジショナルスタイルのおしゃれな玄関ロビー (ベージュの壁、磁器タイルの床、濃色木目調のドア) の写真
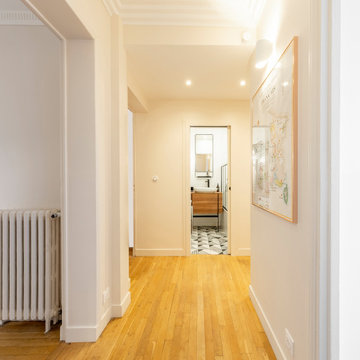
Rénovation d’un 3 pièces de 60m2. L’enjeux de la transformation de cet appartement consistait à garder le cachet de l’appartement (moulure) et d’en faire un appartement moderne, fonctionnel et lumineux avec des rangements.
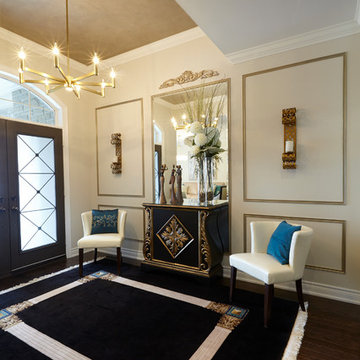
Adding trim to the main wall in the entry integrates the portion of the space below the dropped ceiling with the rest of the wall -- visually and functionally enlarging the space. The depth of the bulkhead dictated the size and proportion of the panels we created. To further distract from the change in ceiling height, we added a carved medallion to the centre panel. We wanted to highlight the trim here, to add interest and definition, so we had them painted antique gold. The ceiling too was given a glam mottled gold finish. The simple, modern chandelier is oversized for the space, but its spare lines keep it from being overwhelming.
A new smaller but bolder console table -- its black and gold echoing the stronger details of the living room beyond -- is given added importance by the full-length mirror behind it. The client's own chairs were moved from the family room -- where they were just "okay". Here their contemporary style nicely contrasts with the ornate chest, while dark teal toss pillows add a powerful note that is repeated throughout the main level. Together with the client's bench on the other side of the door, the chairs create an inviting seating area for parties, as well as a thoughtful aid when donning or doffing footwear.
We found this area rug on the floor in the family room, where it was too small and too strong for the furnishings. Here it takes on a whole new life as the PERFECT finishing touch.
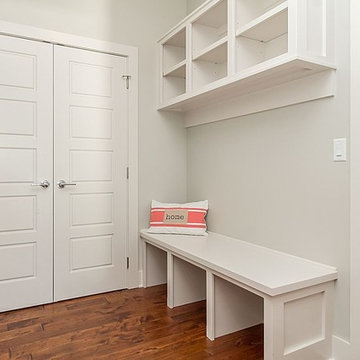
Custom made barn door
他の地域にある低価格の中くらいなトランジショナルスタイルのおしゃれなマッドルーム (グレーの壁、無垢フローリング、白いドア、マルチカラーの床) の写真
他の地域にある低価格の中くらいなトランジショナルスタイルのおしゃれなマッドルーム (グレーの壁、無垢フローリング、白いドア、マルチカラーの床) の写真
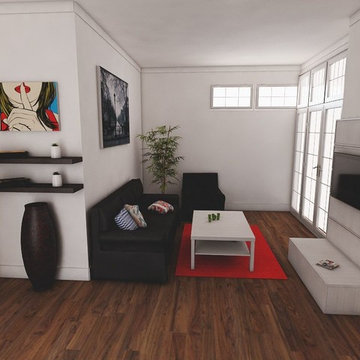
Elegant Contemporary entrance created using iCanDesign Living Room 3D mobile app.
ニューヨークにある低価格の小さなコンテンポラリースタイルのおしゃれな玄関 (白い壁、濃色無垢フローリング、白いドア) の写真
ニューヨークにある低価格の小さなコンテンポラリースタイルのおしゃれな玄関 (白い壁、濃色無垢フローリング、白いドア) の写真
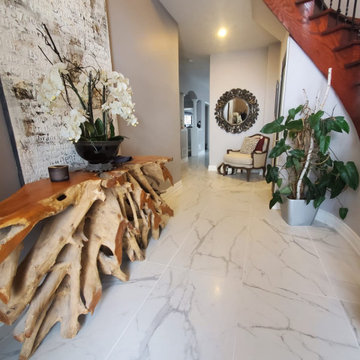
Beautiful entry Foyer. Porcelain Tile Flooring
トロントにある低価格の広いコンテンポラリースタイルのおしゃれな玄関ロビー (グレーの壁、磁器タイルの床、黒いドア、マルチカラーの床) の写真
トロントにある低価格の広いコンテンポラリースタイルのおしゃれな玄関ロビー (グレーの壁、磁器タイルの床、黒いドア、マルチカラーの床) の写真
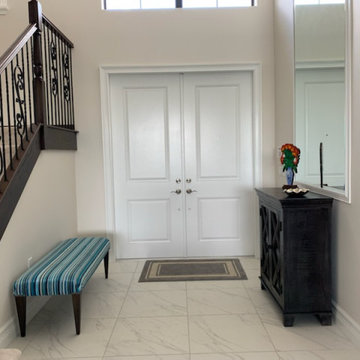
Have a seat in the finely upholstered bench welcoming visitors and family around the country
シカゴにある低価格の小さな地中海スタイルのおしゃれな玄関 (グレーの壁、磁器タイルの床、白いドア、白い床) の写真
シカゴにある低価格の小さな地中海スタイルのおしゃれな玄関 (グレーの壁、磁器タイルの床、白いドア、白い床) の写真
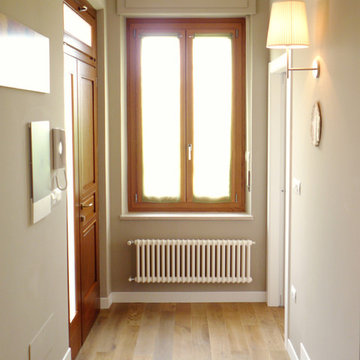
BAR-DESIGN
Il soffitto esistente a 310cm ha permesso di realizzare il riscaldamento a pannelli (a pavimento) sopra l'esistente evitando così onerosi costi di demolizione e smaltimento. All'ingresso si è venuto a creare un ribassamento privo di pannelli dove un termoarredo compensa la temperatura.
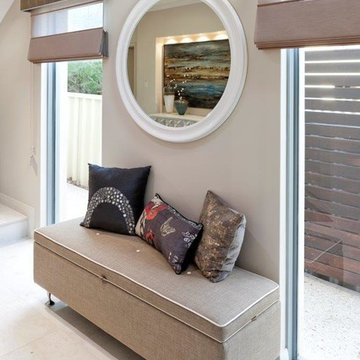
Exhibiting extraordinary depth and sophistication for a ten-metre wide lot, this is a home that defines Atrium’s commitment to small lot living; luxury living without compromise. A true classic, the Blue Gum presents a street façade that will stand the test of time and an elegant foyer that sets the scene for what is to come. Defying its measurements, the Blue Gum demonstrates superb volume, light and space thanks to clever design, high ceilings, well placed windows and perfectly proportioned rooms. A home office off the entry has built-in robes and is semi-ensuite to a fully tiled bathroom, making it ideal as a guest suite or second master suite. An open theatre or living room demonstrates Atrium’s attention to detail, with its intricate ceilings and bulkheads. Even the laundry commands respect, with a walk-in linen press and under-bench cupboards. Glazed double doors lead to the kitchen and living spaces; the sparkling hub of the home and a haven for relaxed entertaining. Striking granite benchtops, stainless steel appliances, a walk-in pantry and separate workbench with appliance cupboard will appeal to any home chef. Dining and living spaces flow effortlessly from the kitchen, with the living area extending to a spacious alfresco area. Bedrooms and private spaces are upstairs – a sitting room and balcony, a luxurious main suite with walk-in robe and ensuite, and two generous sized additional bedrooms sharing an equally luxurious third bathroom. The Blue Gum. Another outstanding example of the award-winning style, luxury and quality Atrium Homes is renowned for.
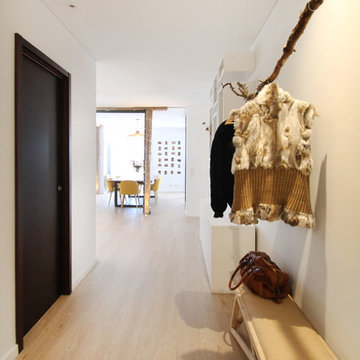
photographed by Omar Miranda
_ Ingresso dell'appartamento, contrasti tra linee moderne e rustiche. L'appendiabiti dell'ingresso è stato fabbricato con un ramo rustico di abete sostenuto da cavi in acciaio _
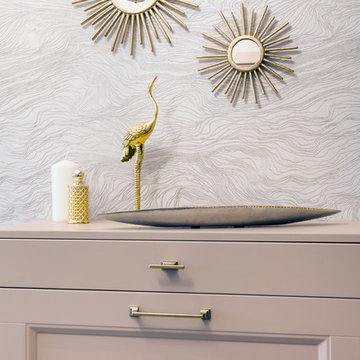
Алексей Казачок
サンクトペテルブルクにある低価格の小さなトランジショナルスタイルのおしゃれな玄関ラウンジ (グレーの壁、磁器タイルの床、茶色いドア、茶色い床) の写真
サンクトペテルブルクにある低価格の小さなトランジショナルスタイルのおしゃれな玄関ラウンジ (グレーの壁、磁器タイルの床、茶色いドア、茶色い床) の写真
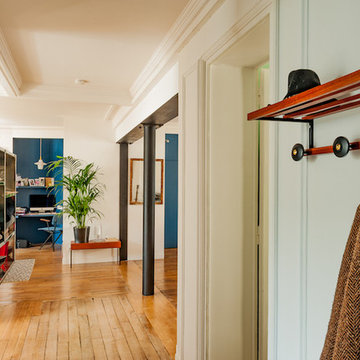
Crédit photo Paul Allain
パリにある低価格の広いコンテンポラリースタイルのおしゃれな玄関ロビー (白い壁、淡色無垢フローリング、白いドア) の写真
パリにある低価格の広いコンテンポラリースタイルのおしゃれな玄関ロビー (白い壁、淡色無垢フローリング、白いドア) の写真
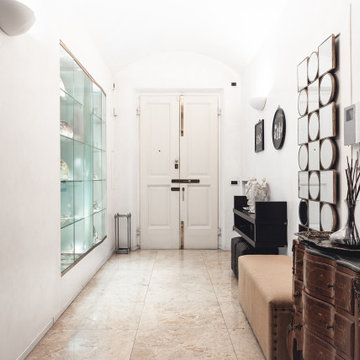
Committente: Arch. Luigi Capeto. Ripresa fotografica: impiego obiettivo 24mm su pieno formato; macchina su treppiedi con allineamento ortogonale dell'inquadratura; impiego luce naturale esistente con l'ausilio di luci flash e luci continue 5400°K. Post-produzione: aggiustamenti base immagine; fusione manuale di livelli con differente esposizione per produrre un'immagine ad alto intervallo dinamico ma realistica; rimozione elementi di disturbo. Obiettivo commerciale: realizzazione fotografie di complemento ad annunci su siti web agenzia immobiliare; pubblicità su social network; pubblicità a stampa (principalmente volantini e pieghevoli).
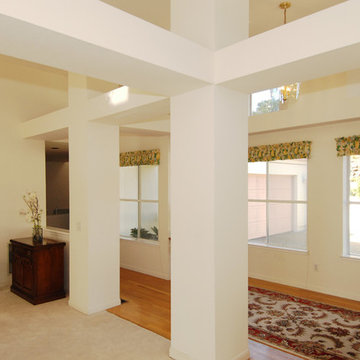
High ceilings adorn this entryway with beautiful contemporary design clerestory windows.
サンフランシスコにある低価格の巨大なトランジショナルスタイルのおしゃれな玄関ロビー (白い壁、淡色無垢フローリング、淡色木目調のドア、白い床) の写真
サンフランシスコにある低価格の巨大なトランジショナルスタイルのおしゃれな玄関ロビー (白い壁、淡色無垢フローリング、淡色木目調のドア、白い床) の写真
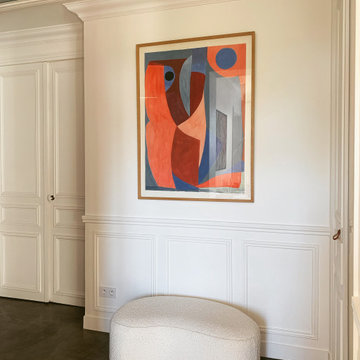
L'objectif :
redonner à cette entrée un peu du style Haussmannien qui avait été gommé par les précédents propriétaires en re-appliquant moulures et corniches.
apporter de la lumière en découpant dans le faux plafond un puit de lumière alimenté par des tubes de led et en supprimant les spots au style impersonnel.
低価格の両開きドアベージュの玄関の写真
1
