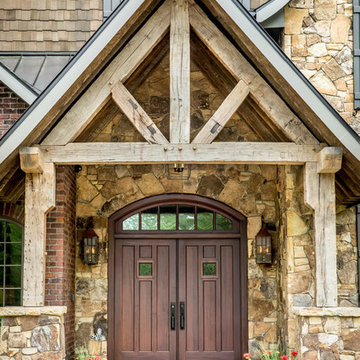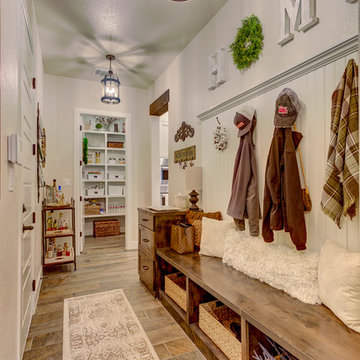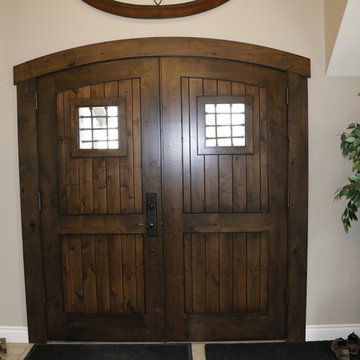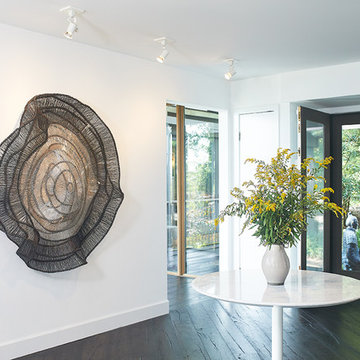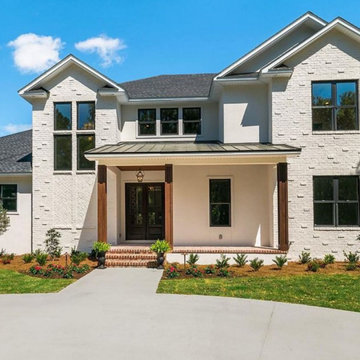両開きドアベージュのラスティックスタイルの玄関の写真
絞り込み:
資材コスト
並び替え:今日の人気順
写真 1〜16 枚目(全 16 枚)
1/4
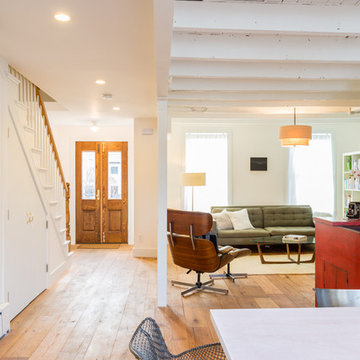
Open plan living room, kitchen and entryway.
ニューヨークにある高級な中くらいなラスティックスタイルのおしゃれな玄関ドア (白い壁、無垢フローリング、木目調のドア) の写真
ニューヨークにある高級な中くらいなラスティックスタイルのおしゃれな玄関ドア (白い壁、無垢フローリング、木目調のドア) の写真
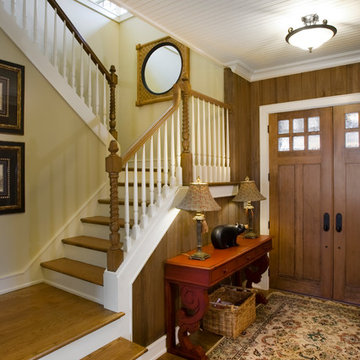
Tim Burleson, The Frontier Group
他の地域にある中くらいなラスティックスタイルのおしゃれな玄関ドア (茶色い壁、無垢フローリング、木目調のドア) の写真
他の地域にある中くらいなラスティックスタイルのおしゃれな玄関ドア (茶色い壁、無垢フローリング、木目調のドア) の写真
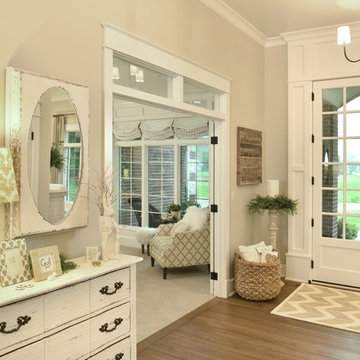
Joint Venture With The Mansion
他の地域にあるラスティックスタイルのおしゃれな玄関ロビー (白い壁、淡色無垢フローリング、白いドア) の写真
他の地域にあるラスティックスタイルのおしゃれな玄関ロビー (白い壁、淡色無垢フローリング、白いドア) の写真
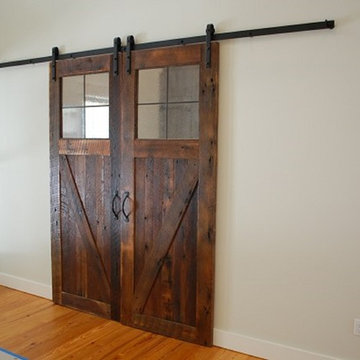
Reclaimed Oak Sliding Barn Doors
オーランドにある中くらいなラスティックスタイルのおしゃれな玄関ホール (白い壁、無垢フローリング、濃色木目調のドア) の写真
オーランドにある中くらいなラスティックスタイルのおしゃれな玄関ホール (白い壁、無垢フローリング、濃色木目調のドア) の写真
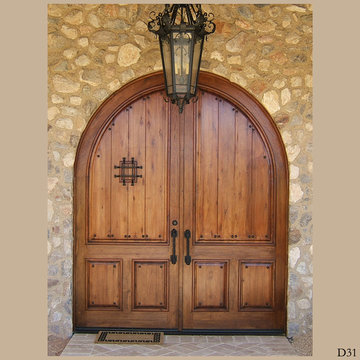
Visit Our Showroom!
15125 North Hayden Road
Scottsdale, AZ 85260
フェニックスにある巨大なラスティックスタイルのおしゃれな玄関ドア (マルチカラーの壁、木目調のドア) の写真
フェニックスにある巨大なラスティックスタイルのおしゃれな玄関ドア (マルチカラーの壁、木目調のドア) の写真
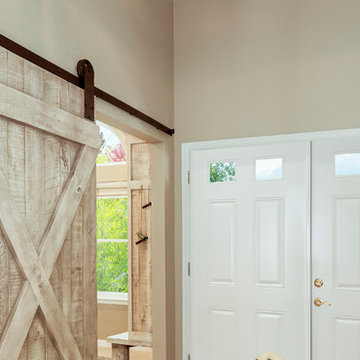
Entry
Photo by Jess Blackwell Photography
デンバーにあるラスティックスタイルのおしゃれな玄関 (ベージュの壁、淡色無垢フローリング、白いドア、茶色い床) の写真
デンバーにあるラスティックスタイルのおしゃれな玄関 (ベージュの壁、淡色無垢フローリング、白いドア、茶色い床) の写真
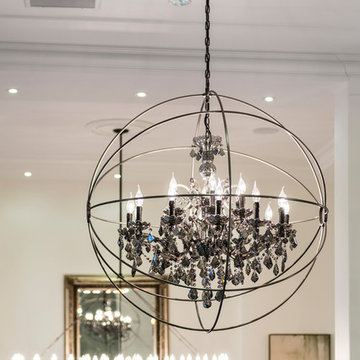
The “Rustic Classic” is a 17,000 square foot custom home built for a special client, a famous musician who wanted a home befitting a rockstar. This Langley, B.C. home has every detail you would want on a custom build.
For this home, every room was completed with the highest level of detail and craftsmanship; even though this residence was a huge undertaking, we didn’t take any shortcuts. From the marble counters to the tasteful use of stone walls, we selected each material carefully to create a luxurious, livable environment. The windows were sized and placed to allow for a bright interior, yet they also cultivate a sense of privacy and intimacy within the residence. Large doors and entryways, combined with high ceilings, create an abundance of space.
A home this size is meant to be shared, and has many features intended for visitors, such as an expansive games room with a full-scale bar, a home theatre, and a kitchen shaped to accommodate entertaining. In any of our homes, we can create both spaces intended for company and those intended to be just for the homeowners - we understand that each client has their own needs and priorities.
Our luxury builds combine tasteful elegance and attention to detail, and we are very proud of this remarkable home. Contact us if you would like to set up an appointment to build your next home! Whether you have an idea in mind or need inspiration, you’ll love the results.
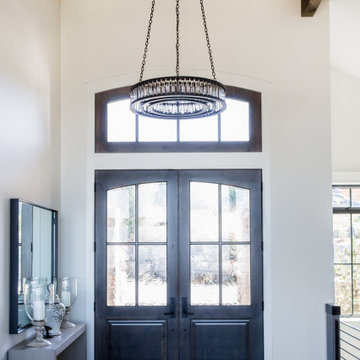
A high-ceiling entrance designed with a sleek chandelier over the entryway and a pendant chandelier over the stairs. This space is made complete with a console table and mirror, and grand French doors.
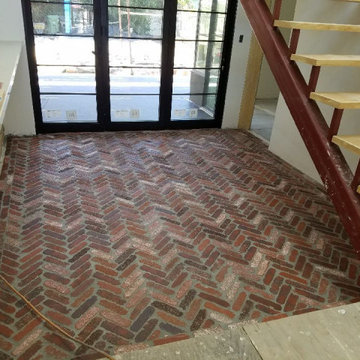
For this section of the remodeling process, we installed a brick flooring in the Hall/Kuitchen area for a rustic/dated feel to the Kitchen and Hallway areas of the home.
As you can also see, work on the Kitchen has begun as the Kitchen counter tops have been added and can be seen on the left hand side of the photograph.
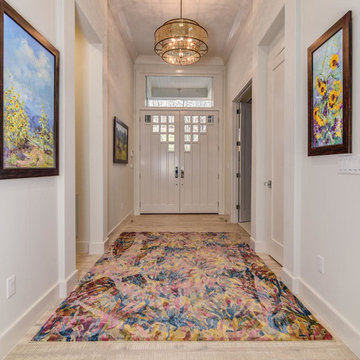
ロサンゼルスにある小さなラスティックスタイルのおしゃれな玄関ドア (濃色木目調のドア、白い壁、淡色無垢フローリング) の写真
両開きドアベージュのラスティックスタイルの玄関の写真
1

