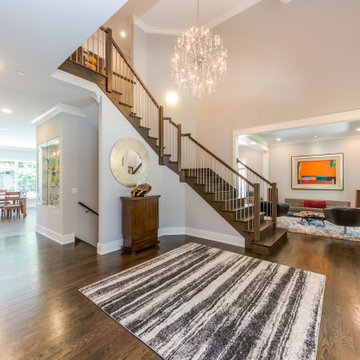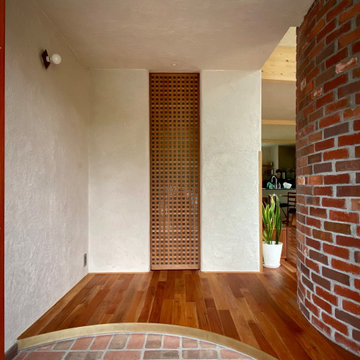両開きドアベージュの玄関 (白い天井) の写真
絞り込み:
資材コスト
並び替え:今日の人気順
写真 1〜12 枚目(全 12 枚)
1/4

Here is an architecturally built house from the early 1970's which was brought into the new century during this complete home remodel by opening up the main living space with two small additions off the back of the house creating a seamless exterior wall, dropping the floor to one level throughout, exposing the post an beam supports, creating main level on-suite, den/office space, refurbishing the existing powder room, adding a butlers pantry, creating an over sized kitchen with 17' island, refurbishing the existing bedrooms and creating a new master bedroom floor plan with walk in closet, adding an upstairs bonus room off an existing porch, remodeling the existing guest bathroom, and creating an in-law suite out of the existing workshop and garden tool room.

With such breathtaking interior design, this entryway doesn't need much to make a statement. The bold black door and exposed beams create a sense of depth in the already beautiful space.
Budget analysis and project development by: May Construction
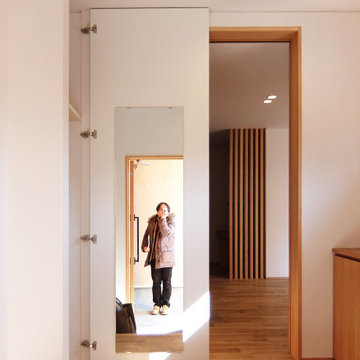
「成岩の家」のリ玄関ホールです。
高級な中くらいなモダンスタイルのおしゃれな玄関 (白い壁、無垢フローリング、淡色木目調のドア、クロスの天井、壁紙、白い天井) の写真
高級な中くらいなモダンスタイルのおしゃれな玄関 (白い壁、無垢フローリング、淡色木目調のドア、クロスの天井、壁紙、白い天井) の写真
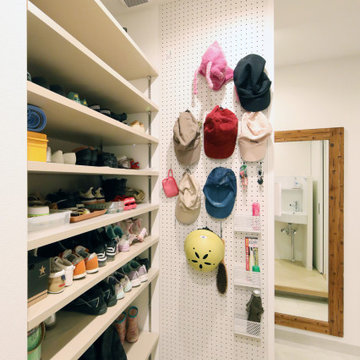
住宅部玄関ホール
大阪にある中くらいなインダストリアルスタイルのおしゃれな玄関 (白い壁、無垢フローリング、濃色木目調のドア、ベージュの床、クロスの天井、壁紙、白い天井) の写真
大阪にある中くらいなインダストリアルスタイルのおしゃれな玄関 (白い壁、無垢フローリング、濃色木目調のドア、ベージュの床、クロスの天井、壁紙、白い天井) の写真
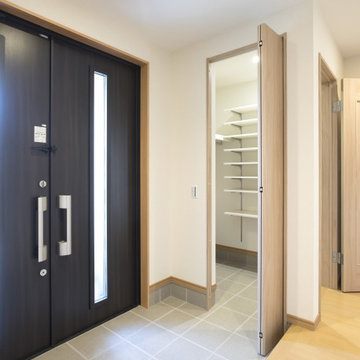
5人家族でもスッキリ暮らしたい。大容量のウォークインクロゼットを採用した玄関は、急な来客でもすっきりとした印象を。対面にはニッチを設けて。
名古屋にあるお手頃価格の広い和モダンなおしゃれな玄関 (白い壁、セラミックタイルの床、黒いドア、グレーの床、クロスの天井、壁紙、白い天井) の写真
名古屋にあるお手頃価格の広い和モダンなおしゃれな玄関 (白い壁、セラミックタイルの床、黒いドア、グレーの床、クロスの天井、壁紙、白い天井) の写真
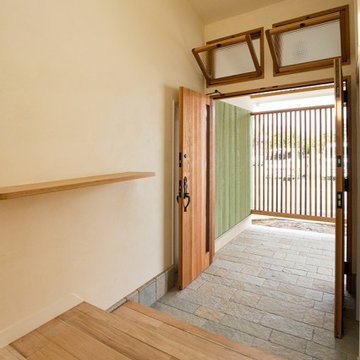
十分な広さがある場合には玄関ドアを内開きにします。招き入れる気持ちと防犯性が理由です。ドアの上部窓はリビングへの通風のためです。ドアには外壁と同じ米杉材を張りました。床は胡桃の無垢板、壁天井は漆喰仕上げです。この幅の胡桃板は大変貴重です。漆喰はオリジナル素材で洋風に仕上げています。
フラット床の場合ドア下に気密ゴムを仕込むことである程度の気密性を確保しています。
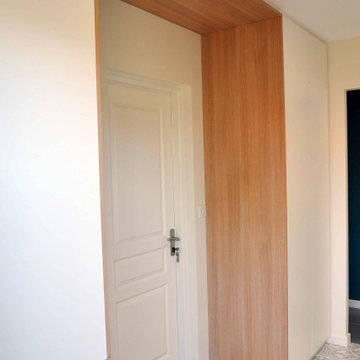
ボルドーにあるお手頃価格の中くらいなコンテンポラリースタイルのおしゃれな玄関ロビー (ベージュの壁、セラミックタイルの床、黒いドア、グレーの床、白い天井) の写真
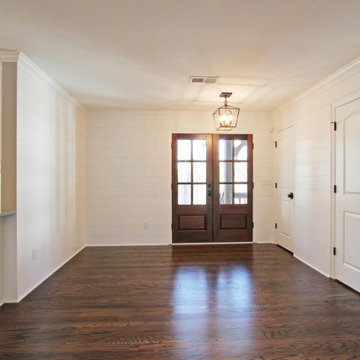
Custom Doors w/ Ship-Lap Wall Finish
アトランタにあるトラディショナルスタイルのおしゃれな玄関 (白い壁、無垢フローリング、濃色木目調のドア、パネル壁、白い天井) の写真
アトランタにあるトラディショナルスタイルのおしゃれな玄関 (白い壁、無垢フローリング、濃色木目調のドア、パネル壁、白い天井) の写真

Here is an architecturally built house from the early 1970's which was brought into the new century during this complete home remodel by opening up the main living space with two small additions off the back of the house creating a seamless exterior wall, dropping the floor to one level throughout, exposing the post an beam supports, creating main level on-suite, den/office space, refurbishing the existing powder room, adding a butlers pantry, creating an over sized kitchen with 17' island, refurbishing the existing bedrooms and creating a new master bedroom floor plan with walk in closet, adding an upstairs bonus room off an existing porch, remodeling the existing guest bathroom, and creating an in-law suite out of the existing workshop and garden tool room.
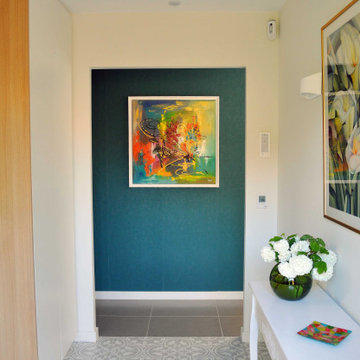
ボルドーにあるお手頃価格の中くらいなコンテンポラリースタイルのおしゃれな玄関ロビー (ベージュの壁、セラミックタイルの床、黒いドア、グレーの床、白い天井) の写真
両開きドアベージュの玄関 (白い天井) の写真
1
