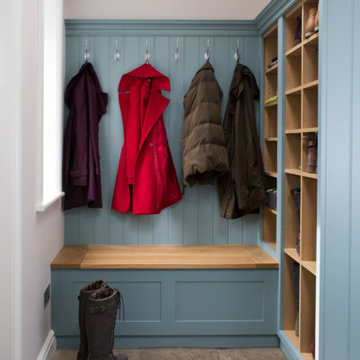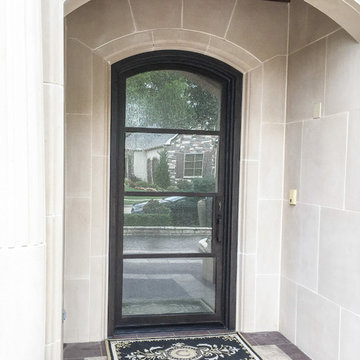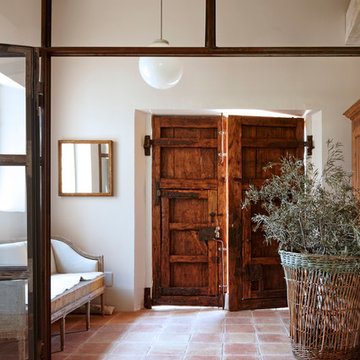低価格の、お手頃価格の玄関 (白い壁) の写真
絞り込み:
資材コスト
並び替え:今日の人気順
写真 101〜120 枚目(全 7,785 枚)
1/4
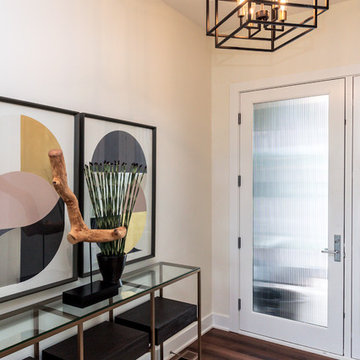
Welcome in. With today's open floor plans, it's more important than ever to have a welcoming entry with a style that flows in to the rest of the house.
Jake Boyd Photography
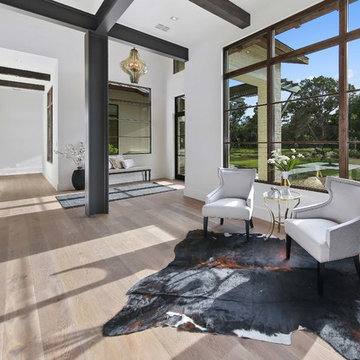
Cordillera Ranch Residence
Builder: Todd Glowka
Designer: Jessica Claiborne, Claiborne & Co too
Photo Credits: Lauren Keller
Materials Used: Macchiato Plank, Vaal 3D Wallboard, Ipe Decking
European Oak Engineered Wood Flooring, Engineered Red Oak 3D wall paneling, Ipe Decking on exterior walls.
This beautiful home, located in Boerne, Tx, utilizes our Macchiato Plank for the flooring, Vaal 3D Wallboard on the chimneys, and Ipe Decking for the exterior walls. The modern luxurious feel of our products are a match made in heaven for this upscale residence.
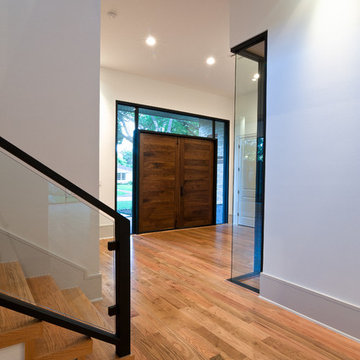
This beautiful custom home has it all with the grand double door entry, modern open layout, contemporary kitchen and lavish master suite. Light hardwood floors and white walls give an elegant art gallery feel that makes this home very warm and inviting.
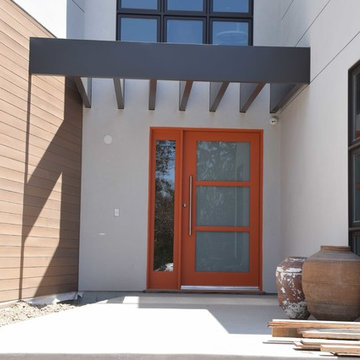
This front entry door is 48" wide and features a 36" tall Stainless Steel Handle. It is a 3 lite door with white laminated glass, while the sidelite is done in clear glass. It is painted in a burnt orange color on the outside, while the interior is painted black.
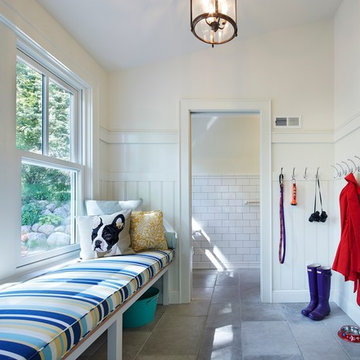
Photography by Corey Gaff
ミネアポリスにあるお手頃価格の中くらいなトラディショナルスタイルのおしゃれなマッドルーム (白い壁、ライムストーンの床) の写真
ミネアポリスにあるお手頃価格の中くらいなトラディショナルスタイルのおしゃれなマッドルーム (白い壁、ライムストーンの床) の写真
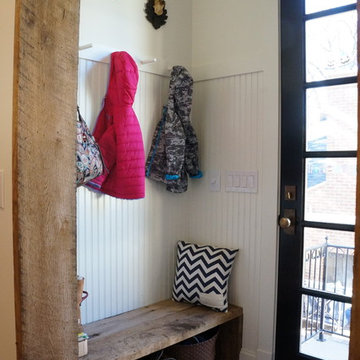
Small modern / rustic mud room off of kitchen.
デンバーにあるお手頃価格の小さなラスティックスタイルのおしゃれなマッドルーム (白い壁、無垢フローリング、黒いドア) の写真
デンバーにあるお手頃価格の小さなラスティックスタイルのおしゃれなマッドルーム (白い壁、無垢フローリング、黒いドア) の写真

enter this updated modern victorian home through the new gallery foyer featuring shimmer vinyl washable wallpaper with the polished limestone large tile floor. an elegant macassar ebony round center table sits between the homeowners large scale art collection. at the far end, note the phantom matching coat closets that disappear so the eye can absorb only the serenity of the foyer and the grand kitchen beyond.
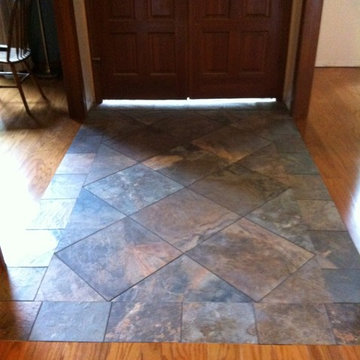
Slate-look Porc. Tile laid transition-less in foyer
オーランドにあるお手頃価格の小さなトラディショナルスタイルのおしゃれな玄関ドア (白い壁、磁器タイルの床、濃色木目調のドア) の写真
オーランドにあるお手頃価格の小さなトラディショナルスタイルのおしゃれな玄関ドア (白い壁、磁器タイルの床、濃色木目調のドア) の写真
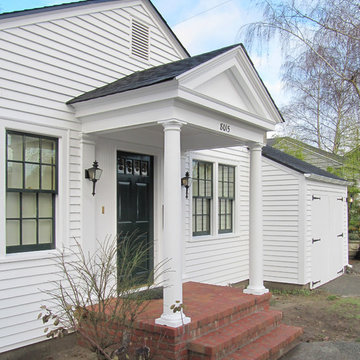
Original cedar siding below vinyl could not be salvaged, and was replaced with Hardie "Artisan Plank" fiber cement siding with 4" exposure. New carriage house batten doors have beadboard facing, and open outward on strap hinges. Handmade brick was used for porch.
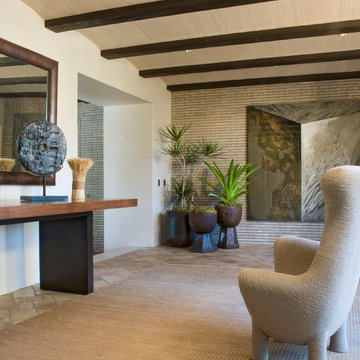
The design for this Montecito estate fuses valley richness with contemporary refinement, creating a clean, modern space infusing earth-inspired, organic elements.

Nos encontramos ante una vivienda en la calle Verdi de geometría alargada y muy compartimentada. El reto está en conseguir que la luz que entra por la fachada principal y el patio de isla inunde todos los espacios de la vivienda que anteriormente quedaban oscuros.
Trabajamos para encontrar una distribución diáfana para que la luz cruce todo el espacio. Aun así, se diseñan dos puertas correderas que permiten separar la zona de día de la de noche cuando se desee, pero que queden totalmente escondidas cuando se quiere todo abierto, desapareciendo por completo.

Contemporary custom home with light and dark contrasting elements in a Chicago suburb.
シカゴにあるお手頃価格の中くらいなコンテンポラリースタイルのおしゃれな玄関ホール (白い壁、カーペット敷き、濃色木目調のドア、グレーの床) の写真
シカゴにあるお手頃価格の中くらいなコンテンポラリースタイルのおしゃれな玄関ホール (白い壁、カーペット敷き、濃色木目調のドア、グレーの床) の写真
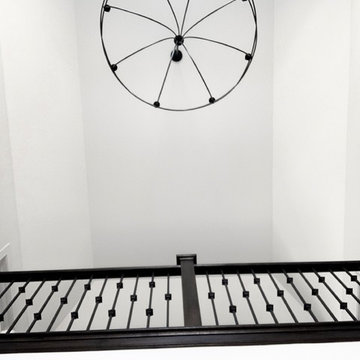
Contemporary custom home with light and dark contrasting elements in a Chicago suburb.
シカゴにあるお手頃価格の中くらいなコンテンポラリースタイルのおしゃれな玄関ホール (白い壁、カーペット敷き、濃色木目調のドア、グレーの床) の写真
シカゴにあるお手頃価格の中くらいなコンテンポラリースタイルのおしゃれな玄関ホール (白い壁、カーペット敷き、濃色木目調のドア、グレーの床) の写真
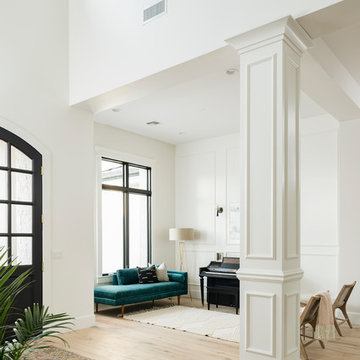
High Res Media
フェニックスにあるお手頃価格の広いトランジショナルスタイルのおしゃれな玄関ロビー (白い壁、淡色無垢フローリング、黒いドア、ベージュの床) の写真
フェニックスにあるお手頃価格の広いトランジショナルスタイルのおしゃれな玄関ロビー (白い壁、淡色無垢フローリング、黒いドア、ベージュの床) の写真
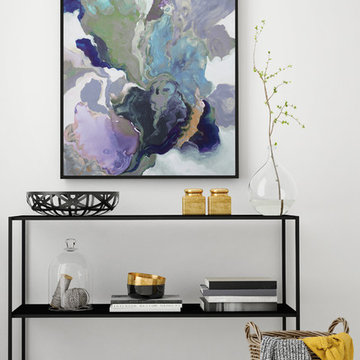
A simple, striking entrance display with enviable style. The fluid waves of colour in this print create a hypnotic focal point that transforms this space.
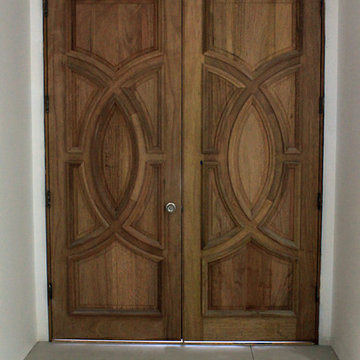
Wood double entry door in Los Angeles CA by Supreme Remodeling INC.
ロサンゼルスにあるお手頃価格の中くらいなコンテンポラリースタイルのおしゃれな玄関ドア (白い壁、セラミックタイルの床、木目調のドア) の写真
ロサンゼルスにあるお手頃価格の中くらいなコンテンポラリースタイルのおしゃれな玄関ドア (白い壁、セラミックタイルの床、木目調のドア) の写真
低価格の、お手頃価格の玄関 (白い壁) の写真
6

