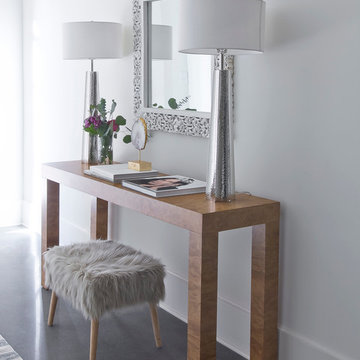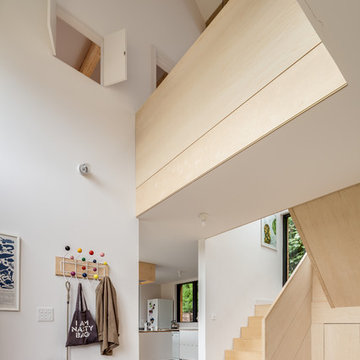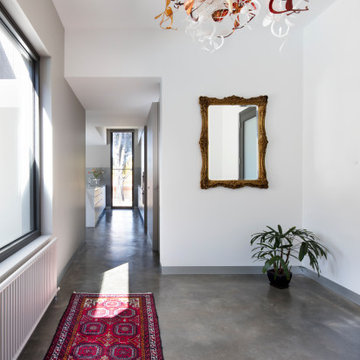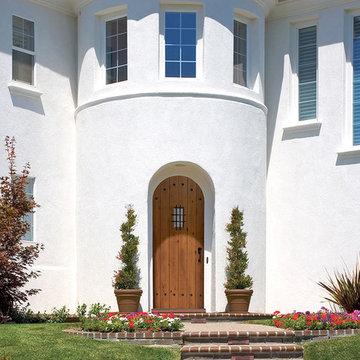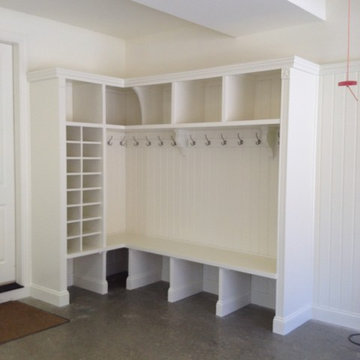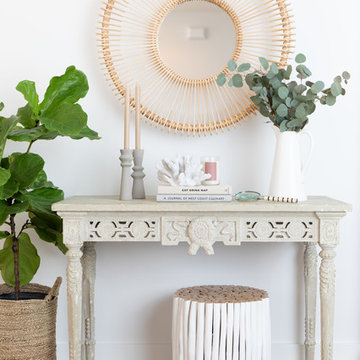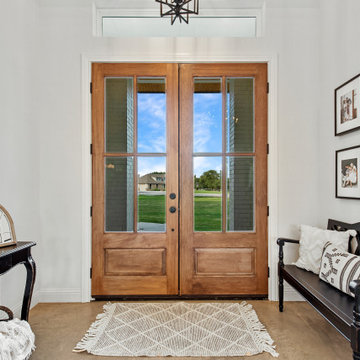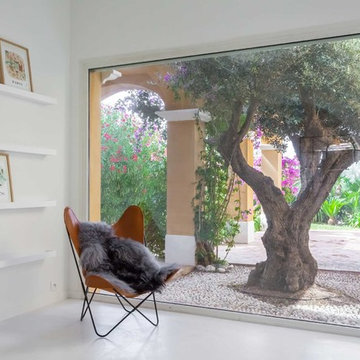低価格の、お手頃価格の玄関 (コンクリートの床、白い壁) の写真
絞り込み:
資材コスト
並び替え:今日の人気順
写真 1〜20 枚目(全 485 枚)
1/5
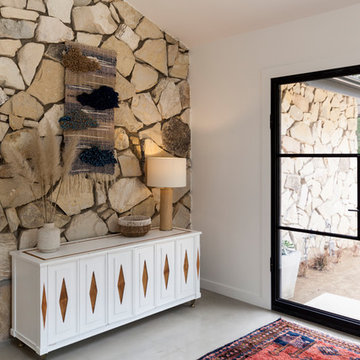
The entry foyer was a covered porch before it was enclosed. The concrete slab on grade provides a durable floor for the entry and also complements the stone clad wall that moves from the exterior to the now foyer space. Interior Design by Amy Terranova

With side access, the new laundry doubles as a mudroom for coats and bags.
シドニーにあるお手頃価格の中くらいなモダンスタイルのおしゃれな玄関 (白い壁、コンクリートの床、グレーの床) の写真
シドニーにあるお手頃価格の中くらいなモダンスタイルのおしゃれな玄関 (白い壁、コンクリートの床、グレーの床) の写真

Copyrights: WA design
サンフランシスコにあるお手頃価格の中くらいなインダストリアルスタイルのおしゃれな玄関ドア (コンクリートの床、グレーの床、金属製ドア、白い壁) の写真
サンフランシスコにあるお手頃価格の中くらいなインダストリアルスタイルのおしゃれな玄関ドア (コンクリートの床、グレーの床、金属製ドア、白い壁) の写真
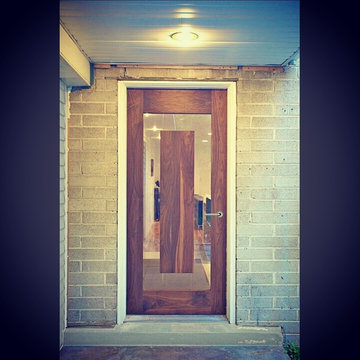
Walnut Door with Floating Panel in 1/2" Glass
ソルトレイクシティにあるお手頃価格の中くらいなモダンスタイルのおしゃれな玄関ドア (白い壁、木目調のドア、コンクリートの床) の写真
ソルトレイクシティにあるお手頃価格の中くらいなモダンスタイルのおしゃれな玄関ドア (白い壁、木目調のドア、コンクリートの床) の写真

This front entry door is 48" wide and features a 36" tall Stainless Steel Handle. It is a 3 lite door with white laminated glass, while the sidelite is done in clear glass. It is painted in a burnt orange color on the outside, while the interior is painted black.
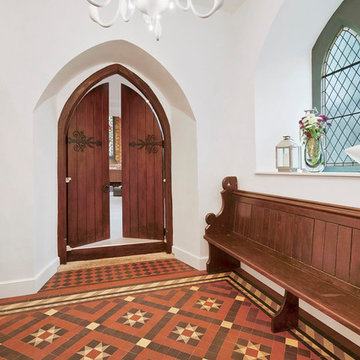
Holbrook Construction striped back plaster and re-plastered. Sanded and re-sealed original Victorian tiles. Installed glass chandelier and stone window cill, sanded and restored pew.
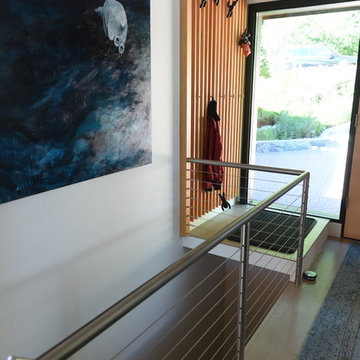
The entry tile floor was updated with concrete flooring and the wood spindle stair guardrail was replaced with metal posts and wire.
バンクーバーにあるお手頃価格の小さなコンテンポラリースタイルのおしゃれな玄関ロビー (白い壁、コンクリートの床、淡色木目調のドア、ベージュの床) の写真
バンクーバーにあるお手頃価格の小さなコンテンポラリースタイルのおしゃれな玄関ロビー (白い壁、コンクリートの床、淡色木目調のドア、ベージュの床) の写真
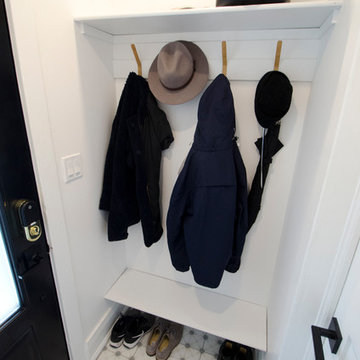
Carter Fox Renovations was hired to do a complete renovation of this semi-detached home in the Gerrard-Coxwell neighbourhood of Toronto. The main floor was completely gutted and transformed - most of the interior walls and ceilings were removed, a large sliding door installed across the back, and a small powder room added. All the electrical and plumbing was updated and new herringbone hardwood installed throughout.
Upstairs, the bathroom was expanded by taking space from the adjoining bedroom. We added a second floor laundry and new hardwood throughout. The walls and ceiling were plaster repaired and painted, avoiding the time, expense and excessive creation of landfill involved in a total demolition.
The clients had a very clear picture of what they wanted, and the finished space is very liveable and beautifully showcases their style.
Photo: Julie Carter
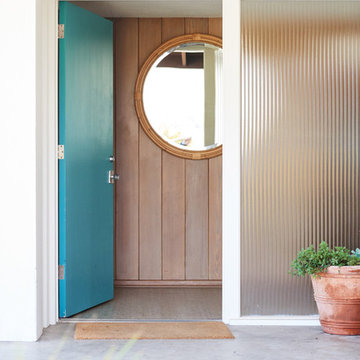
1950's mid-century modern beach house built by architect Richard Leitch in Carpinteria, California. Leitch built two one-story adjacent homes on the property which made for the perfect space to share seaside with family. In 2016, Emily restored the homes with a goal of melding past and present. Emily kept the beloved simple mid-century atmosphere while enhancing it with interiors that were beachy and fun yet durable and practical. The project also required complete re-landscaping by adding a variety of beautiful grasses and drought tolerant plants, extensive decking, fire pits, and repaving the driveway with cement and brick.
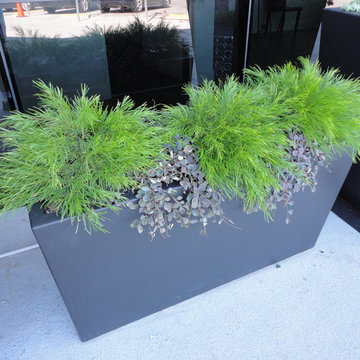
This planter combines Australian and new American hybrids for color and texture. These plants will also work in the ground.
ロサンゼルスにあるお手頃価格の小さなモダンスタイルのおしゃれな玄関 (白い壁、コンクリートの床、ガラスドア、ベージュの床) の写真
ロサンゼルスにあるお手頃価格の小さなモダンスタイルのおしゃれな玄関 (白い壁、コンクリートの床、ガラスドア、ベージュの床) の写真
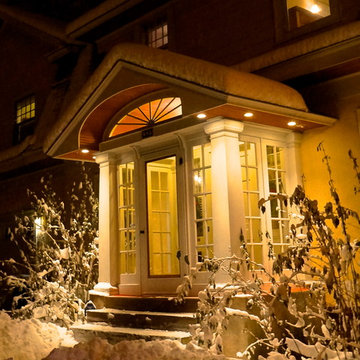
BACKGROUND
Glass-enclosed Vestibules are an uncommon, friendly entrance to any home. This 1917 Vestibule had been patched and repaired many times before being torn down. The design was a collaborative effort with Lee Meyer Architects; rebuilt to match other remodeling on this home.
SOLUTION
We rebuilt the structure with hand-built arched roof trusses, new columns and support beams, along with glass door panels, period trim, lighting and a beaded ceiling. Photo by Greg Schmidt.
低価格の、お手頃価格の玄関 (コンクリートの床、白い壁) の写真
1
