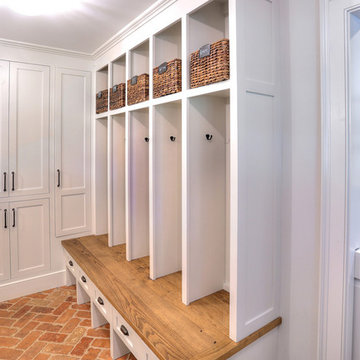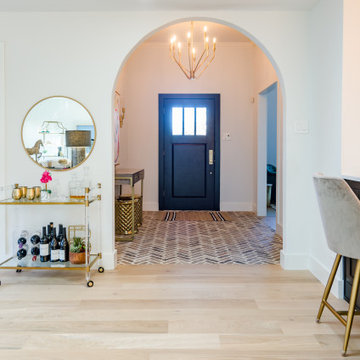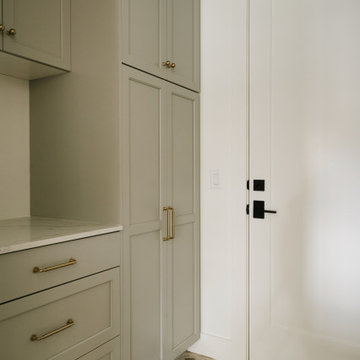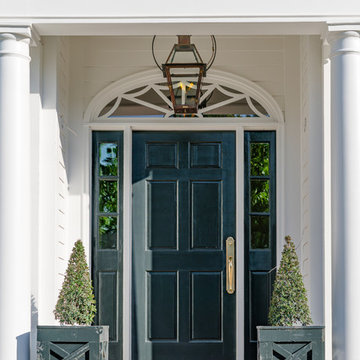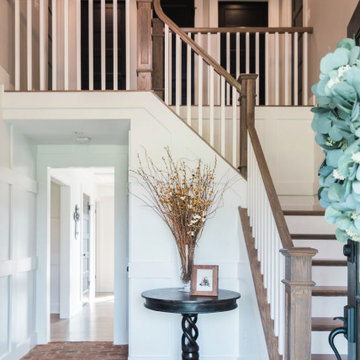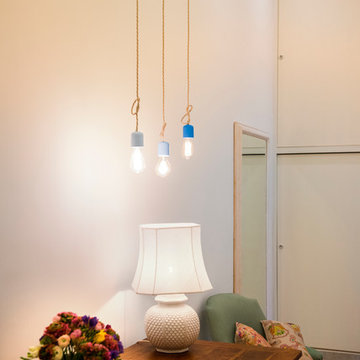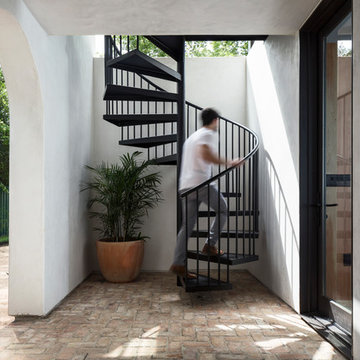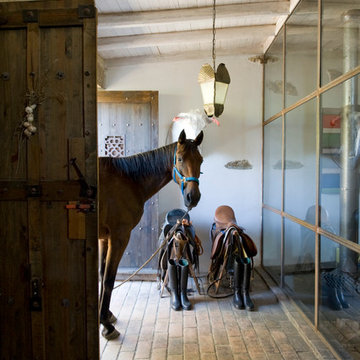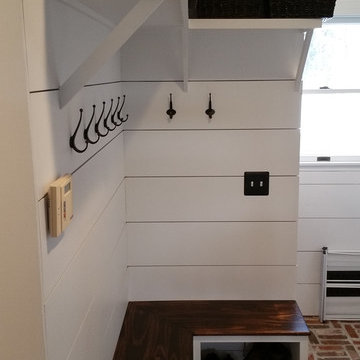低価格の、お手頃価格の玄関 (レンガの床、白い壁) の写真
絞り込み:
資材コスト
並び替え:今日の人気順
写真 1〜20 枚目(全 67 枚)
1/5
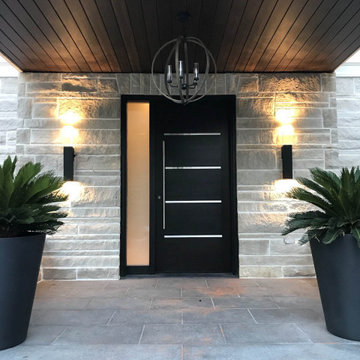
Sandblasted glass and fibreglass door for our lovely customer
トロントにあるお手頃価格の中くらいなモダンスタイルのおしゃれな玄関ドア (白い壁、レンガの床、黒いドア、グレーの床) の写真
トロントにあるお手頃価格の中くらいなモダンスタイルのおしゃれな玄関ドア (白い壁、レンガの床、黒いドア、グレーの床) の写真
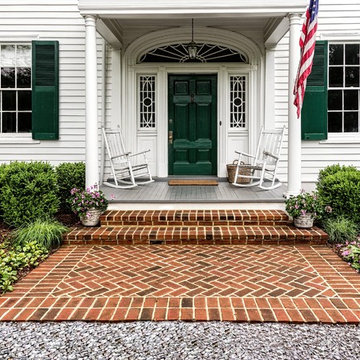
©Melissa Clark Photography. All rights reserved.
ワシントンD.C.にあるお手頃価格の小さなトラディショナルスタイルのおしゃれな玄関ドア (白い壁、レンガの床、緑のドア、赤い床) の写真
ワシントンD.C.にあるお手頃価格の小さなトラディショナルスタイルのおしゃれな玄関ドア (白い壁、レンガの床、緑のドア、赤い床) の写真

Eastview Before & After Exterior Renovation
Enhancing a home’s exterior curb appeal doesn’t need to be a daunting task. With some simple design refinements and creative use of materials we transformed this tired 1950’s style colonial with second floor overhang into a classic east coast inspired gem. Design enhancements include the following:
• Replaced damaged vinyl siding with new LP SmartSide, lap siding and trim
• Added additional layers of trim board to give windows and trim additional dimension
• Applied a multi-layered banding treatment to the base of the second-floor overhang to create better balance and separation between the two levels of the house
• Extended the lower-level window boxes for visual interest and mass
• Refined the entry porch by replacing the round columns with square appropriately scaled columns and trim detailing, removed the arched ceiling and increased the ceiling height to create a more expansive feel
• Painted the exterior brick façade in the same exterior white to connect architectural components. A soft blue-green was used to accent the front entry and shutters
• Carriage style doors replaced bland windowless aluminum doors
• Larger scale lantern style lighting was used throughout the exterior

Modern Farmhouse Front Entry with herringbone brick floor and Navy Blue Front Door
サンフランシスコにあるお手頃価格の広いカントリー風のおしゃれな玄関ドア (白い壁、レンガの床、青いドア、ベージュの床、全タイプの天井の仕上げ、全タイプの壁の仕上げ) の写真
サンフランシスコにあるお手頃価格の広いカントリー風のおしゃれな玄関ドア (白い壁、レンガの床、青いドア、ベージュの床、全タイプの天井の仕上げ、全タイプの壁の仕上げ) の写真
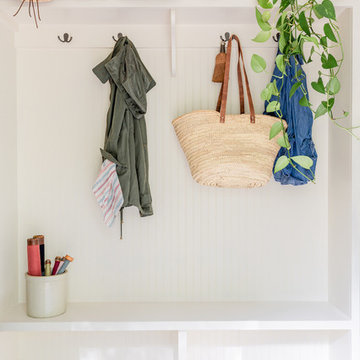
Photography: Jen Burner Photography
ダラスにあるお手頃価格の中くらいなトランジショナルスタイルのおしゃれなマッドルーム (白い壁、レンガの床) の写真
ダラスにあるお手頃価格の中くらいなトランジショナルスタイルのおしゃれなマッドルーム (白い壁、レンガの床) の写真
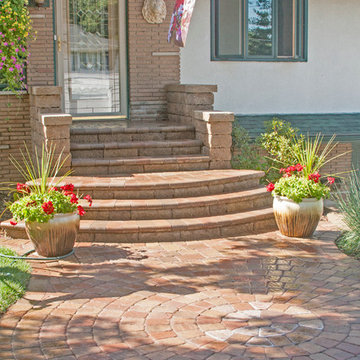
The fanned, curved stairs leading to the entry steps flanked by stepped retaining wall units make a stunning entrance to the home. The hardscape materials look beautiful with the home's brick façade and stucco exterior as well.
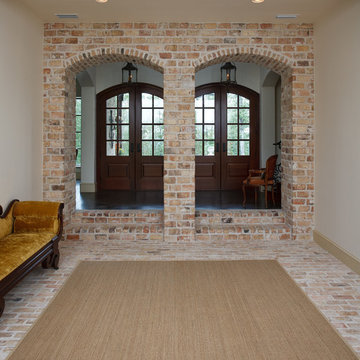
French Country home built by Parkinson Building Group in the Waterview subdivision and featured on the cover of the Fall/Winter 2014 issue of Country French Magazine
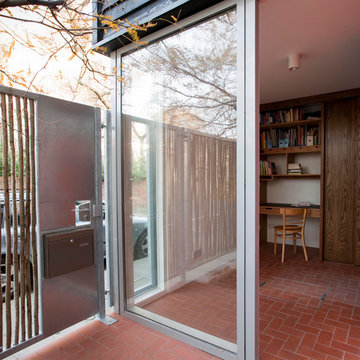
A front extension transforms this 70's house by creating a new spacious hall entrance space and master bedroom above. The hall has loads of storage, a work space and even room for bikes, scooters, pushchairs and a Xmas tree. The hazel rod screened courtyard garden creates a private space for a Gleditsia tree at the front of the house on an exposed corner in central London.
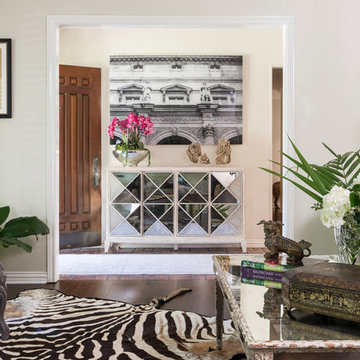
Visitors walking into the entry and formal living room of this 1960s Dallas ranch are greeted with a stunning geometric mirrored console. The bronze foo dog and Chinese chinoiserie game box on the coffee table add an exotic touch.
Photo by Michael Hunter.
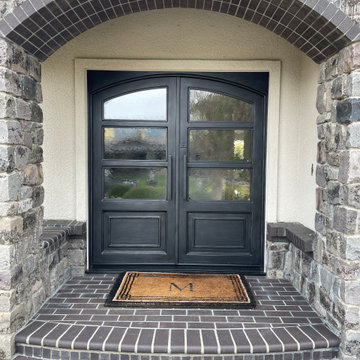
Pair of custom iron flat arched doors in rectangular frame.
サンフランシスコにあるお手頃価格の中くらいなトランジショナルスタイルのおしゃれな玄関ドア (白い壁、レンガの床、グレーのドア、三角天井) の写真
サンフランシスコにあるお手頃価格の中くらいなトランジショナルスタイルのおしゃれな玄関ドア (白い壁、レンガの床、グレーのドア、三角天井) の写真
低価格の、お手頃価格の玄関 (レンガの床、白い壁) の写真
1
