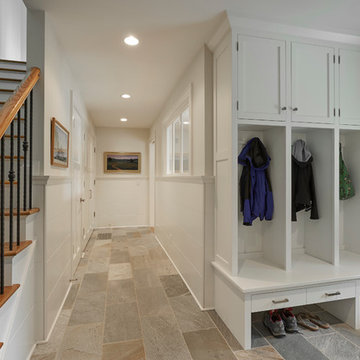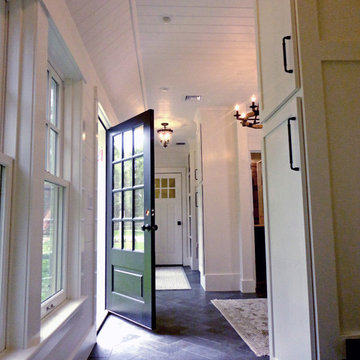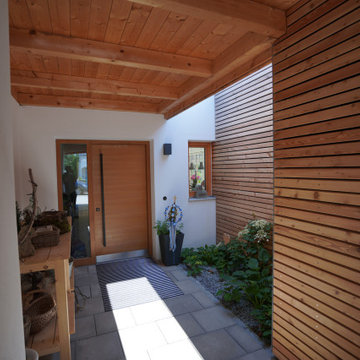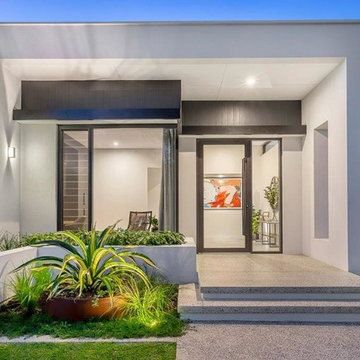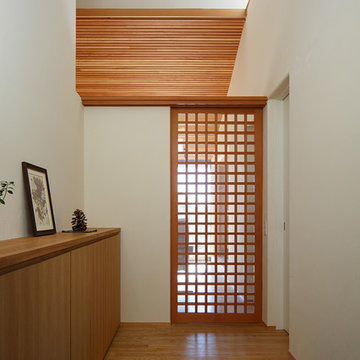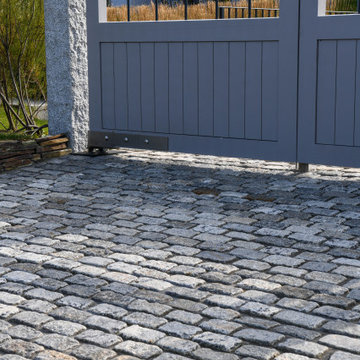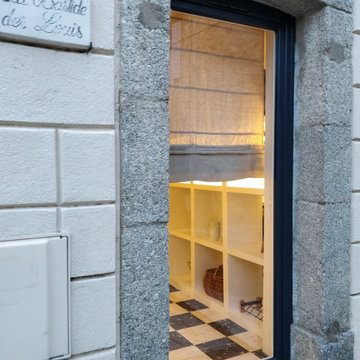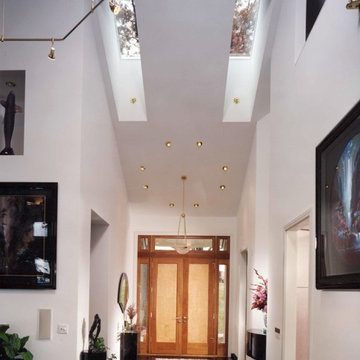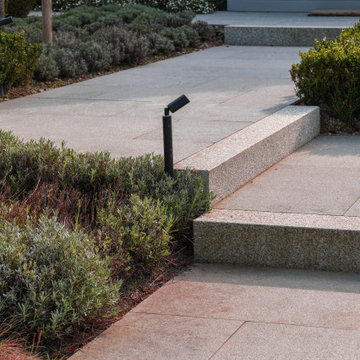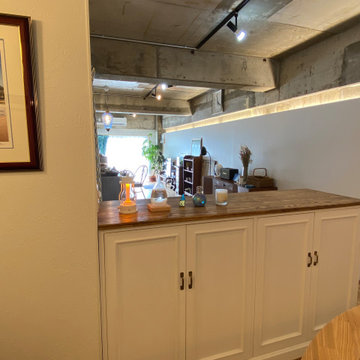低価格の、お手頃価格の玄関 (御影石の床、白い壁) の写真
絞り込み:
資材コスト
並び替え:今日の人気順
写真 1〜20 枚目(全 32 枚)
1/5

The beautiful, old barn on this Topsfield estate was at risk of being demolished. Before approaching Mathew Cummings, the homeowner had met with several architects about the structure, and they had all told her that it needed to be torn down. Thankfully, for the sake of the barn and the owner, Cummings Architects has a long and distinguished history of preserving some of the oldest timber framed homes and barns in the U.S.
Once the homeowner realized that the barn was not only salvageable, but could be transformed into a new living space that was as utilitarian as it was stunning, the design ideas began flowing fast. In the end, the design came together in a way that met all the family’s needs with all the warmth and style you’d expect in such a venerable, old building.
On the ground level of this 200-year old structure, a garage offers ample room for three cars, including one loaded up with kids and groceries. Just off the garage is the mudroom – a large but quaint space with an exposed wood ceiling, custom-built seat with period detailing, and a powder room. The vanity in the powder room features a vanity that was built using salvaged wood and reclaimed bluestone sourced right on the property.
Original, exposed timbers frame an expansive, two-story family room that leads, through classic French doors, to a new deck adjacent to the large, open backyard. On the second floor, salvaged barn doors lead to the master suite which features a bright bedroom and bath as well as a custom walk-in closet with his and hers areas separated by a black walnut island. In the master bath, hand-beaded boards surround a claw-foot tub, the perfect place to relax after a long day.
In addition, the newly restored and renovated barn features a mid-level exercise studio and a children’s playroom that connects to the main house.
From a derelict relic that was slated for demolition to a warmly inviting and beautifully utilitarian living space, this barn has undergone an almost magical transformation to become a beautiful addition and asset to this stately home.
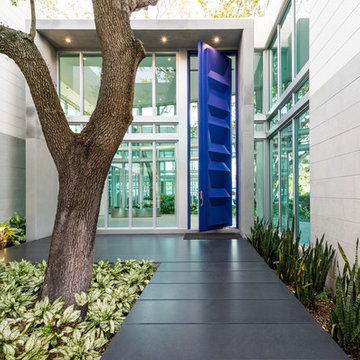
Only door in South Florida higher than 12'! This one is 18' 9''!! WOW now that is big! Door by HCD Construction Group
Picture by Antonio Chagin
マイアミにあるお手頃価格の広いモダンスタイルのおしゃれな玄関ドア (白い壁、御影石の床、青いドア) の写真
マイアミにあるお手頃価格の広いモダンスタイルのおしゃれな玄関ドア (白い壁、御影石の床、青いドア) の写真
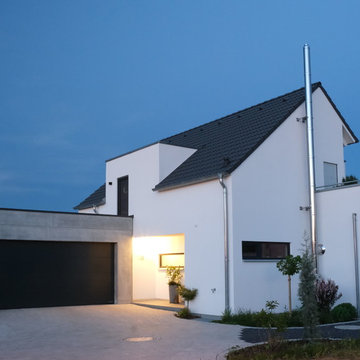
Zu diesem Projekt haben die Bauherren mit vielen eigenen Ideen und Wünschen beigetragen, Handicap war der etwas veraltete Bebauungsplan. Intimität & Weitsicht, Holz & Beton, Bauhausstil und Bebauungsplan, sind einige Gegensätzlichkeiten die in Summe spannende Kontraste erzeugen.
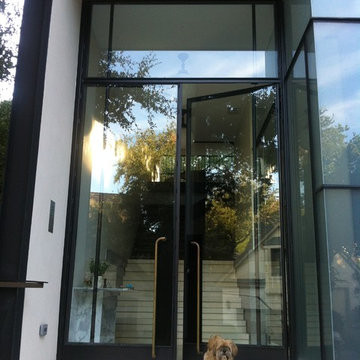
This custom residence was designed and built by Collaborated works in 2012. Inspired by Maison de Verre by Pierre Chareau. This modernist glass box is full steel construction. The exterior is brought inside so that the frame of the house is exposed. Large frosted glass garage doors create a beautiful light box. This townhouse has an open floating stair that is the centerpiece of the home. A fireplace in the living room is surrounded by windows. The industrial kitchen incorporates vintage fixtures and appliances that make it truly unique.
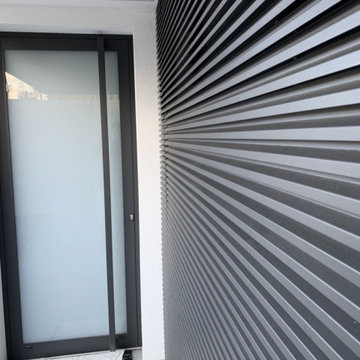
Porte en toute hauteur, triple vitrage.
パリにあるお手頃価格の広いモダンスタイルのおしゃれな玄関ドア (白い壁、御影石の床、金属製ドア、グレーの床、羽目板の壁) の写真
パリにあるお手頃価格の広いモダンスタイルのおしゃれな玄関ドア (白い壁、御影石の床、金属製ドア、グレーの床、羽目板の壁) の写真
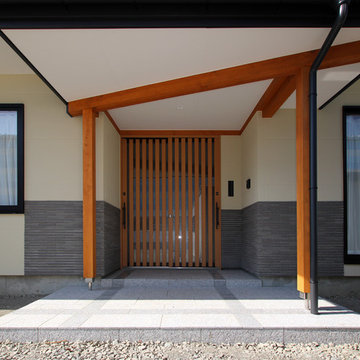
伊那市 Y邸 玄関(外)
Photo by : Taito Kusakabe
他の地域にあるお手頃価格の小さな和風のおしゃれな玄関ドア (白い壁、御影石の床、木目調のドア、グレーの床) の写真
他の地域にあるお手頃価格の小さな和風のおしゃれな玄関ドア (白い壁、御影石の床、木目調のドア、グレーの床) の写真
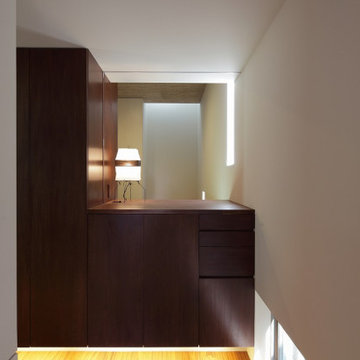
狭い玄関ですが、その向こう側に和室を配し、玄関との間を引き戸で区切っています。視線が和室の床の間に抜けるので、狭さを感じません。
東京23区にあるお手頃価格の小さなモダンスタイルのおしゃれな玄関ホール (白い壁、御影石の床、茶色いドア、白い床) の写真
東京23区にあるお手頃価格の小さなモダンスタイルのおしゃれな玄関ホール (白い壁、御影石の床、茶色いドア、白い床) の写真
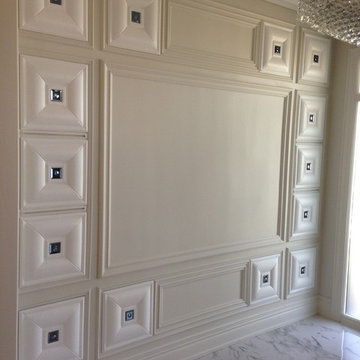
Unique hall/entrance design, using our Lt-11 white with smoked mirror 3D wall faux leather panels,
トロントにある低価格のモダンスタイルのおしゃれな玄関 (白い壁、御影石の床、マルチカラーの床) の写真
トロントにある低価格のモダンスタイルのおしゃれな玄関 (白い壁、御影石の床、マルチカラーの床) の写真
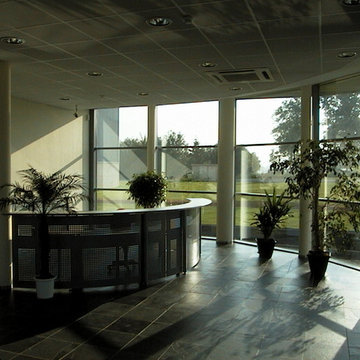
Alexandre Lodzia Brodzki
他の地域にある低価格の広いコンテンポラリースタイルのおしゃれな玄関ロビー (白い壁、御影石の床、グレーのドア) の写真
他の地域にある低価格の広いコンテンポラリースタイルのおしゃれな玄関ロビー (白い壁、御影石の床、グレーのドア) の写真
低価格の、お手頃価格の玄関 (御影石の床、白い壁) の写真
1
