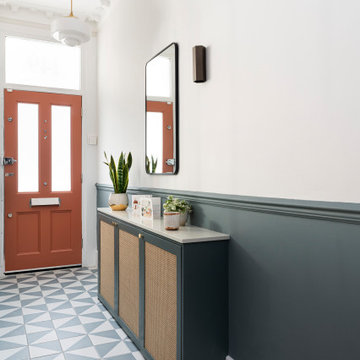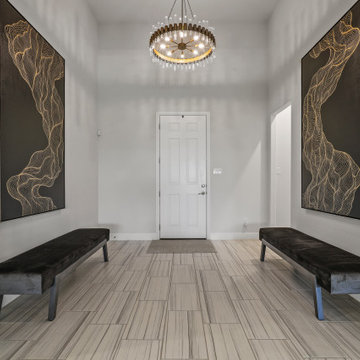高級な片開きドア玄関 (三角天井) の写真
絞り込み:
資材コスト
並び替え:今日の人気順
写真 21〜40 枚目(全 203 枚)
1/4
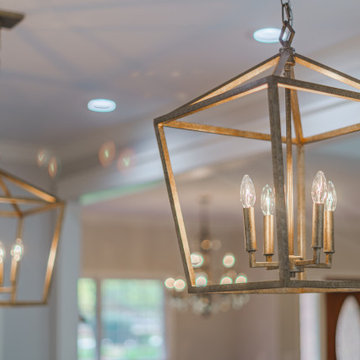
Phase One took this cramped, dated lake house into a flowing, open space to maximize highly trafficked areas and provide a better sense of togetherness. Upon discovering a master bathroom leak, we also updated the bathroom giving it a sensible and functional lift in style.

We wanted to create a welcoming statement upon entering this newly built, expansive house with soaring ceilings. To focus your attention on the entry and not the ceiling, we selected a custom, 48- inch round foyer table. It has a French Wax glaze, hand-rubbed, on the solid concrete table. The trefoil planter is made by the same U.S facility, where all products are created by hand using eco- friendly materials. The finish is white -wash and is also concrete. Because of its weight, it’s almost impossible to move, so the client adds freshly planted flowers according to the season. The table is grounded by the lux, hair- on -hide skin rug. A bronze sculpture measuring 2 feet wide buy 3 feet high fits perfectly in the built-in alcove. While the hexagon space is large, it’s six walls are not equal in size and wrap around a massive staircase, making furniture placement an awkward challenge
We chose a stately Italian cabinet with curved door fronts and hand hammered metal buttons to further frame the area. The metal botanical wall sculptures have a glossy lacquer finish. The various sizes compose elements of proportion on the walls above. The graceful candelabra, with its classic spindled silhouette holds 28 candles and the delicate arms rise -up like a blossoming flower. You can’t help but wowed in this elegant foyer. it’s almost impossible to move, so the client adds freshly planted flowers according to the season.

open entry
アトランタにある高級な中くらいなトラディショナルスタイルのおしゃれな玄関ロビー (グレーの壁、ラミネートの床、木目調のドア、茶色い床、三角天井) の写真
アトランタにある高級な中くらいなトラディショナルスタイルのおしゃれな玄関ロビー (グレーの壁、ラミネートの床、木目調のドア、茶色い床、三角天井) の写真

This 1960s split-level has a new Family Room addition with Entry Vestibule, Coat Closet and Accessible Bath. The wood trim, wood wainscot, exposed beams, wood-look tile floor and stone accents highlight the rustic charm of this home.
Photography by Kmiecik Imagery.
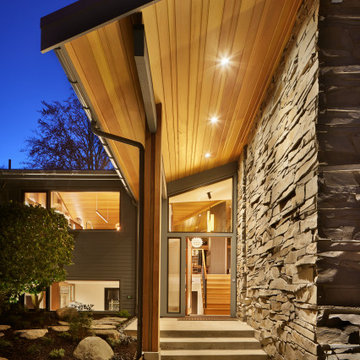
Original covered entry was refreshed with new t&g mahogany.
シアトルにある高級な中くらいなミッドセンチュリースタイルのおしゃれな玄関ロビー (白い壁、無垢フローリング、木目調のドア、三角天井) の写真
シアトルにある高級な中くらいなミッドセンチュリースタイルのおしゃれな玄関ロビー (白い壁、無垢フローリング、木目調のドア、三角天井) の写真

I worked with my client to create a home that looked and functioned beautifully whilst minimising the impact on the environment. We reused furniture where possible, sourced antiques and used sustainable products where possible, ensuring we combined deliveries and used UK based companies where possible. The result is a unique family home.
We retained as much of the original arts and crafts features of this entrance hall including the oak floors, stair and balustrade. Mixing patterns through the stair runner, antique rug and alcove wallpaper creates an airy, yet warm and unique entrance.

サンフランシスコにある高級な小さなミッドセンチュリースタイルのおしゃれな玄関ドア (茶色い壁、無垢フローリング、白いドア、三角天井、壁紙) の写真
Soaring pitched ceilings create a beautiful statement entrance.
シドニーにある高級な広いビーチスタイルのおしゃれな玄関ドア (黒いドア、三角天井) の写真
シドニーにある高級な広いビーチスタイルのおしゃれな玄関ドア (黒いドア、三角天井) の写真
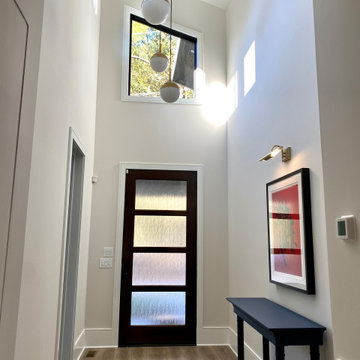
A contemporary entryway with high ceilings, great lighting, and contrasting accessories.
ローリーにある高級な広いコンテンポラリースタイルのおしゃれな玄関ロビー (グレーの壁、淡色無垢フローリング、黒いドア、三角天井、茶色い床) の写真
ローリーにある高級な広いコンテンポラリースタイルのおしゃれな玄関ロビー (グレーの壁、淡色無垢フローリング、黒いドア、三角天井、茶色い床) の写真
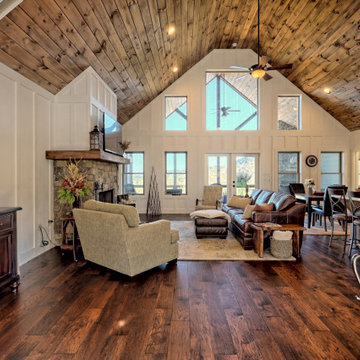
What a view! This custom-built, Craftsman style home overlooks the surrounding mountains and features board and batten and Farmhouse elements throughout.
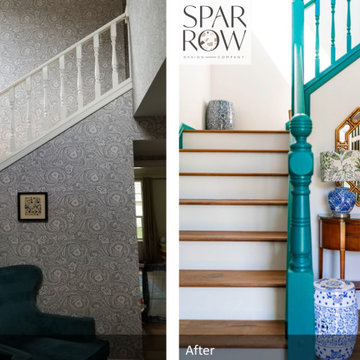
Entryway - mid-sized transitional light wood floor, beige floor and vaulted ceiling entryway idea in Seattle with white walls and a green front door
シアトルにある高級な中くらいなトランジショナルスタイルのおしゃれな玄関ロビー (白い壁、淡色無垢フローリング、緑のドア、ベージュの床、三角天井) の写真
シアトルにある高級な中くらいなトランジショナルスタイルのおしゃれな玄関ロビー (白い壁、淡色無垢フローリング、緑のドア、ベージュの床、三角天井) の写真

Kaplan Architects, AIA
Location: Redwood City , CA, USA
Custom walnut entry door into new residence and cable railing at the interior stair.
Kaplan Architects Photo
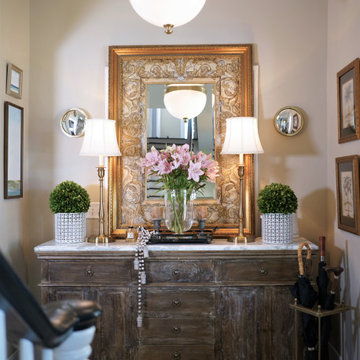
This is a shot of one of the gallery walls in The Coburn Hutchinson House in Summerville, SC at the Entry Foyer
チャールストンにある高級な小さなトラディショナルスタイルのおしゃれな玄関ロビー (ベージュの壁、無垢フローリング、黄色いドア、茶色い床、三角天井、全タイプの壁の仕上げ) の写真
チャールストンにある高級な小さなトラディショナルスタイルのおしゃれな玄関ロビー (ベージュの壁、無垢フローリング、黄色いドア、茶色い床、三角天井、全タイプの壁の仕上げ) の写真
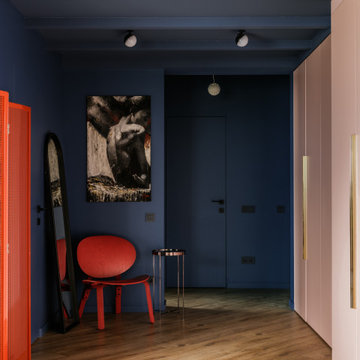
Артистическая квартира площадью 110 м2 в Краснодаре.
Интерьер квартиры дизайнеров Ярослава и Елены Алдошиных реализовывался ровно 9 месяцев. Пространство проектировалось для двух человек, которые ведут активный образ жизни, находятся в постоянном творческом поиске, любят путешествия и принимать гостей. А еще дизайнеры большое количество времени работают дома, создавая свои проекты.
Основная задача - создать современное, эстетичное, креативное пространство, которое вдохновляет на творческие поиски. За основу выбраны яркие смелые цветовые и фактурные сочетания.
Изначально дизайнеры искали жилье с нестандартными исходными данными и их выбор пал на квартиру площадью 110 м2 с антресолью - «вторым уровнем» и террасой, расположенную на последнем этаже дома.
Планировка изначально была удачной и подверглась минимальным изменениям, таким как перенос дверных проемов и незначительным корректировкам по стенам.
Основным плюсом исходной планировки была кухня-гостиная с высоким скошенным потолком, высотой пять метров в самой высокой точке. Так же из этой зоны имеется выход на террасу с видом на город. Окна помещения и сама терраса выходят на западную сторону, что позволяет практически каждый день наблюдать прекрасные закаты. В зоне гостиной мы отвели место для дровяного камина и вывели все нужные коммуникации, соблюдая все правила для согласования установки, это возможно благодаря тому, что квартира располагается на последнем этаже дома.
Особое помещение квартиры - антресоль - светлое пространство с большим количеством окон и хорошим видом на город. Так же в квартире имеется спальня площадью 20 м2 и миниатюрная ванная комната миниатюрных размеров 5 м2, но с высоким потолком 4 метра.
Пространство под лестницей мы преобразовали в масштабную систему хранения в которой предусмотрено хранение одежды, стиральная и сушильная машина, кладовая, место для робота-пылесоса. Дизайн кухонной мебели полностью спроектирован нами, он состоит из высоких пеналов с одной стороны и длинной рабочей зоной без верхних фасадов, только над варочной поверхностью спроектирован шкаф-вытяжка.
Зону отдыха в гостиной мы собрали вокруг антикварного Французского камина, привезенного из Голландии. Одним из важных решений была установка прозрачной перегородки во всю стену между гостиной и террасой, это позволило визуально продлить пространство гостиной на открытую террасу и наоборот впустить озеленение террасы в пространство гостиной.
Местами мы оставили открытой грубую кирпичную кладку, выкрасив ее матовой краской. Спальня общей площадью 20 кв.м имеет скошенный потолок так же, как и кухня-гостиная, где вместили все необходимое: кровать, два шкафа для хранения вещей, туалетный столик.
На втором этаже располагается кабинет со всем необходимым дизайнеру, а так же большая гардеробная комната.
В ванной комнате мы установили отдельностоящую ванну, а так же спроектировали специальную конструкцию кронштейнов шторок для удобства пользования душем. По периметру ванной над керамической плиткой использовали обои, которые мы впоследствии покрыли матовым лаком, не изменившим их по цвету, но защищающим от капель воды и пара.
Для нас было очень важно наполнить интерьер предметами искусства, для этого мы выбрали работы Сергея Яшина, которые очень близки нам по духу.
В качестве основного оттенка был выбран глубокий синий оттенок в который мы выкрасили не только стены, но и потолок. Палитра была выбрана не случайно, на передний план выходят оттенки пыльно-розового и лососевого цвета, а пространства за ними и над ними окутывает глубокий синий, который будто растворяет, погружая в тени стены вокруг и визуально стирает границы помещений, особенно в вечернее время. На этом же цветовом эффекте построен интерьер спальни и кабинета.

Entry/Central stair hall features steel/ glass at both ends.
オースティンにある高級な広いトランジショナルスタイルのおしゃれな玄関ホール (白い壁、ライムストーンの床、ガラスドア、茶色い床、三角天井、全タイプの壁の仕上げ) の写真
オースティンにある高級な広いトランジショナルスタイルのおしゃれな玄関ホール (白い壁、ライムストーンの床、ガラスドア、茶色い床、三角天井、全タイプの壁の仕上げ) の写真
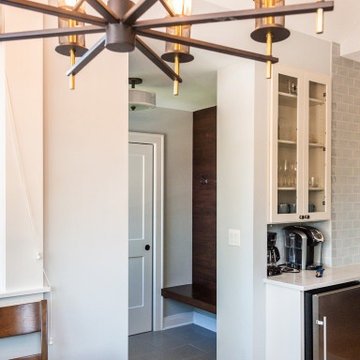
The pantry cabinets provide extensive storage while blurring the lines between the existing home and the new addition
シカゴにある高級な小さなトラディショナルスタイルのおしゃれなマッドルーム (青い壁、磁器タイルの床、黒いドア、グレーの床、三角天井) の写真
シカゴにある高級な小さなトラディショナルスタイルのおしゃれなマッドルーム (青い壁、磁器タイルの床、黒いドア、グレーの床、三角天井) の写真

Guadalajara, San Clemente Coastal Modern Remodel
This major remodel and addition set out to take full advantage of the incredible view and create a clear connection to both the front and rear yards. The clients really wanted a pool and a home that they could enjoy with their kids and take full advantage of the beautiful climate that Southern California has to offer. The existing front yard was completely given to the street, so privatizing the front yard with new landscaping and a low wall created an opportunity to connect the home to a private front yard. Upon entering the home a large staircase blocked the view through to the ocean so removing that space blocker opened up the view and created a large great room.
Indoor outdoor living was achieved through the usage of large sliding doors which allow that seamless connection to the patio space that overlooks a new pool and view to the ocean. A large garden is rare so a new pool and bocce ball court were integrated to encourage the outdoor active lifestyle that the clients love.
The clients love to travel and wanted display shelving and wall space to display the art they had collected all around the world. A natural material palette gives a warmth and texture to the modern design that creates a feeling that the home is lived in. Though a subtle change from the street, upon entering the front door the home opens up through the layers of space to a new lease on life with this remodel.
高級な片開きドア玄関 (三角天井) の写真
2
