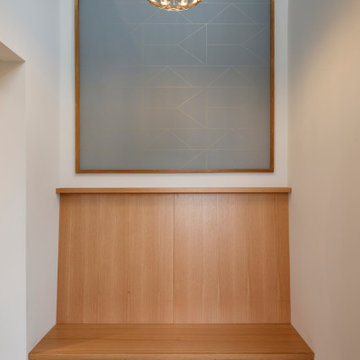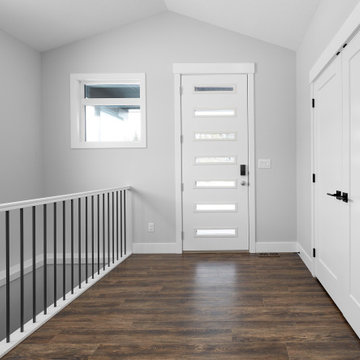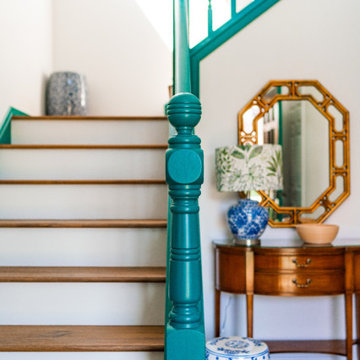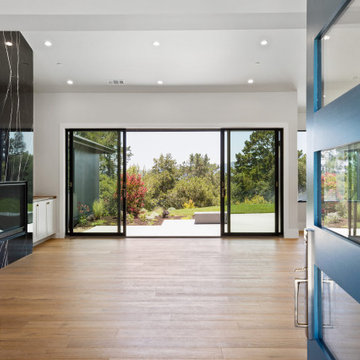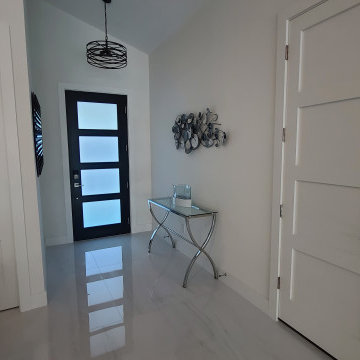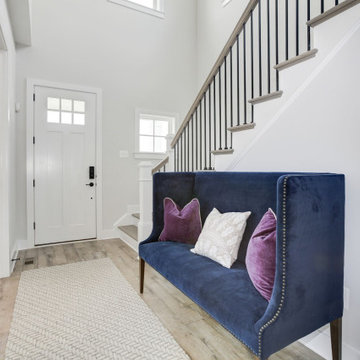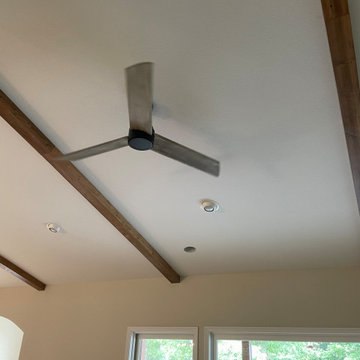高級な片開きドア玄関 (三角天井) の写真
絞り込み:
資材コスト
並び替え:今日の人気順
写真 121〜140 枚目(全 203 枚)
1/4
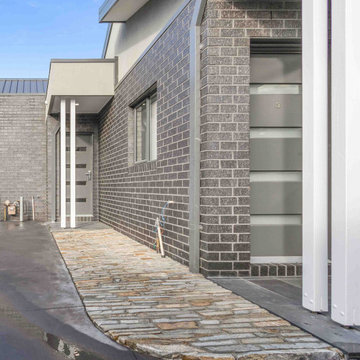
Garden design & landscape construction in Melbourne by Boodle Concepts. Project in Reservoir, featuring natural 'Filetti' Italian stone paving to add texture and visual warmth to the dwellings. Filetti's strong historical roots means it works well with traditional and modern builds.
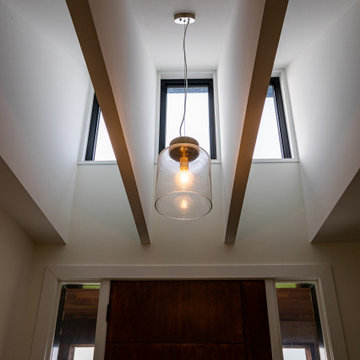
トロントにある高級な中くらいなトランジショナルスタイルのおしゃれな玄関ドア (白い壁、淡色無垢フローリング、木目調のドア、マルチカラーの床、三角天井) の写真
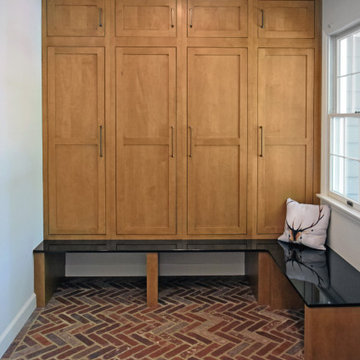
Mudroom/Foyer, Master Bathroom and Laundry Room renovation in Pennington, NJ. By relocating the laundry room to the second floor A&E was able to expand the mudroom/foyer and add a powder room. Functional bench seating and custom inset cabinetry not only hide the clutter but look beautiful when you enter the home. Upstairs master bath remodel includes spacious walk-in shower with bench, freestanding soaking tub, double vanity with plenty of storage. Mixed metal hardware including bronze and chrome. Water closet behind pocket door. Walk-in closet features custom built-ins for plenty of storage. Second story laundry features shiplap walls, butcher block countertop for folding, convenient sink and custom cabinetry throughout. Granite, quartz and quartzite and neutral tones were used throughout these projects.
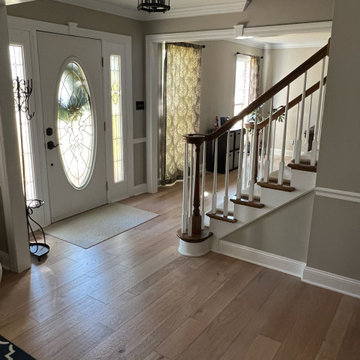
The Alhambra Oak has plank width variation and is light-medium in color.
他の地域にある高級な広いトラディショナルスタイルのおしゃれな玄関ドア (白い壁、無垢フローリング、マルチカラーの床、三角天井、パネル壁、白いドア) の写真
他の地域にある高級な広いトラディショナルスタイルのおしゃれな玄関ドア (白い壁、無垢フローリング、マルチカラーの床、三角天井、パネル壁、白いドア) の写真
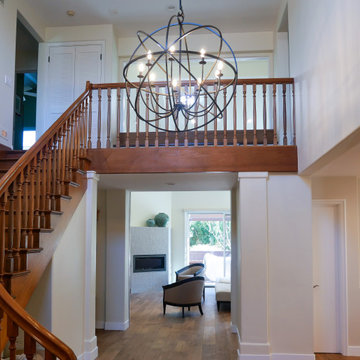
ロサンゼルスにある高級な中くらいなトランジショナルスタイルのおしゃれな玄関ロビー (ベージュの壁、無垢フローリング、茶色いドア、茶色い床、三角天井) の写真
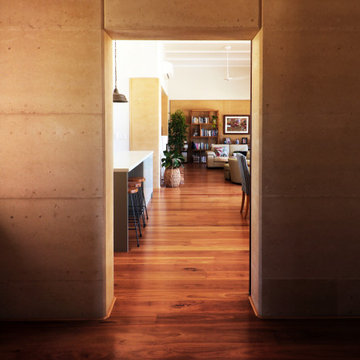
View from main entrance hall looking towards open plan kitchen/ dining/ living area.
他の地域にある高級な中くらいなおしゃれな玄関 (無垢フローリング、木目調のドア、三角天井) の写真
他の地域にある高級な中くらいなおしゃれな玄関 (無垢フローリング、木目調のドア、三角天井) の写真
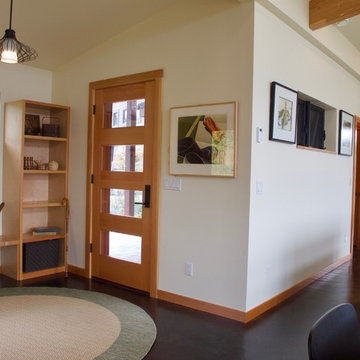
The entry vestibule has built in cubbies and a Bech for shoes, coats and taking off you shoes and is open to the great room.
シアトルにある高級な中くらいなコンテンポラリースタイルのおしゃれな玄関ラウンジ (白い壁、コンクリートの床、木目調のドア、茶色い床、三角天井) の写真
シアトルにある高級な中くらいなコンテンポラリースタイルのおしゃれな玄関ラウンジ (白い壁、コンクリートの床、木目調のドア、茶色い床、三角天井) の写真
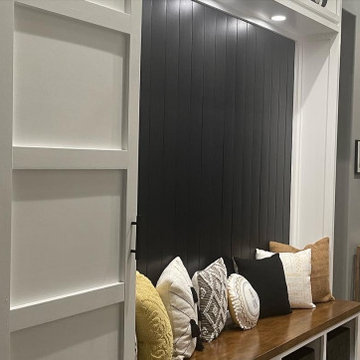
Custom foyer built-in unit with storage, seating, layered lighting, etc.
ヒューストンにある高級な広いおしゃれな玄関ロビー (グレーの壁、セラミックタイルの床、黒いドア、マルチカラーの床、三角天井、パネル壁) の写真
ヒューストンにある高級な広いおしゃれな玄関ロビー (グレーの壁、セラミックタイルの床、黒いドア、マルチカラーの床、三角天井、パネル壁) の写真
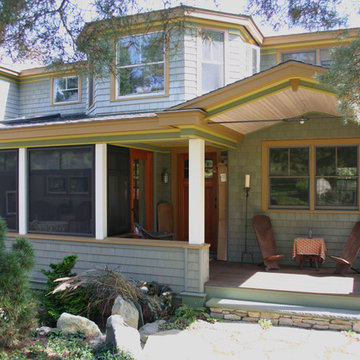
Enticing front porch "transition space" with intro or evening seating for two. A left turn offers a direct entry into the screen porch and on into the kitchen. Kitchen sink's window faces westward through screen porch and through the view line supportive ached roof. Slightly recessed front door, requiring an important axial turn to the right.
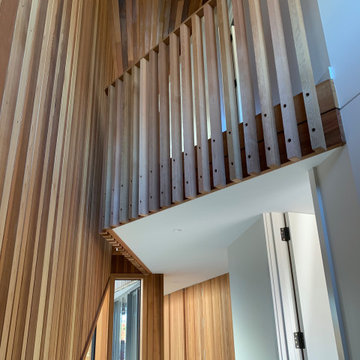
Entry, with cedar wall panelling
オークランドにある高級な中くらいなコンテンポラリースタイルのおしゃれな玄関ロビー (茶色い壁、コンクリートの床、黒いドア、グレーの床、三角天井、羽目板の壁) の写真
オークランドにある高級な中くらいなコンテンポラリースタイルのおしゃれな玄関ロビー (茶色い壁、コンクリートの床、黒いドア、グレーの床、三角天井、羽目板の壁) の写真
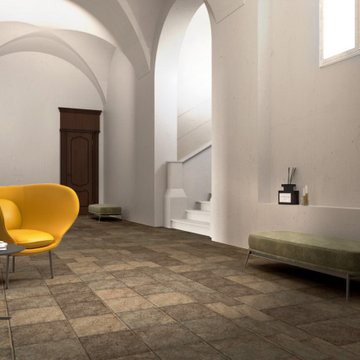
Volete inserire dei nuovi mobili ma non sapete se il risultato finale vi piacerà?
Inserire mobili moderni in una residenza storica è una scelta tutt’altro che facile, ma senz’altro vincente se ben studiata.
Seguiteci in questo progetto dove insieme a Memo Living Arredamenti abbiamo arredato il piano terra di una bellissima villa storica del cuneese.
Tutto il fascino di una dimora storica edificata a metà del XV secolo, viene esaltato dalla perfetta sintesi tra passato e arredi di design dai colori profondi e decisi.
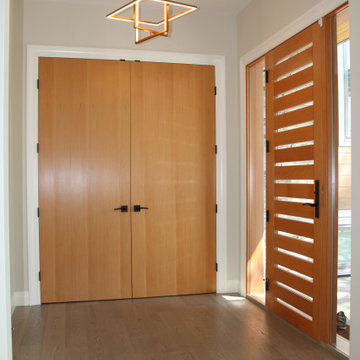
A spacious entry with a large storage closet with beautiful doors
バンクーバーにある高級な中くらいなコンテンポラリースタイルのおしゃれな玄関ロビー (グレーの壁、淡色無垢フローリング、木目調のドア、ベージュの床、三角天井) の写真
バンクーバーにある高級な中くらいなコンテンポラリースタイルのおしゃれな玄関ロビー (グレーの壁、淡色無垢フローリング、木目調のドア、ベージュの床、三角天井) の写真
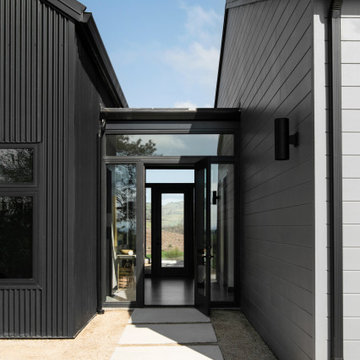
Glass hallway with visual connection on both sides to the surrounding site
サンルイスオビスポにある高級な中くらいなモダンスタイルのおしゃれな玄関ホール (黒い壁、コンクリートの床、黒いドア、グレーの床、三角天井) の写真
サンルイスオビスポにある高級な中くらいなモダンスタイルのおしゃれな玄関ホール (黒い壁、コンクリートの床、黒いドア、グレーの床、三角天井) の写真
高級な片開きドア玄関 (三角天井) の写真
7
