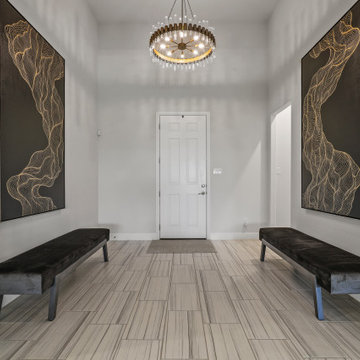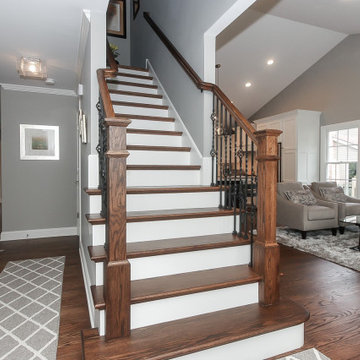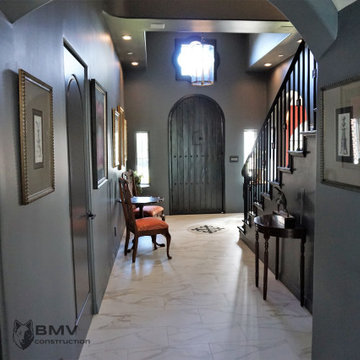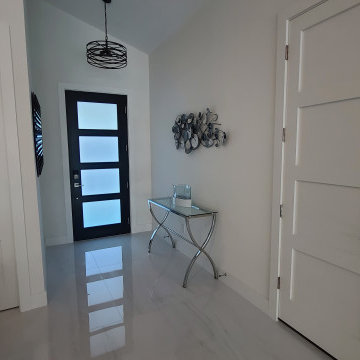高級な片開きドアグレーの玄関 (三角天井) の写真
絞り込み:
資材コスト
並び替え:今日の人気順
写真 1〜20 枚目(全 21 枚)
1/5

Large entry with gray walls is warmed up with a natural teak root console, New front door and blinds mimic the pocket doors on wither side of the dining room.

A happy front door will bring a smile to anyone's face. It's your first impression of what's inside, so don't be shy.
And don't be two faced! Take the color to both the outside and inside so that the happiness permeates...spread the love! We salvaged the original coke bottle glass window and had it sandwiched between two tempered pieced of clear glass for energy efficiency and safety. And here is where you're first introduced to the unique flooring transitions of porcelain tile and cork - seamlessly coming together without the need for those pesky transition strips. The installers thought we had gone a little mad, but the end product proved otherwise. You know as soon as you walk in the door, you're in for some eye candy!
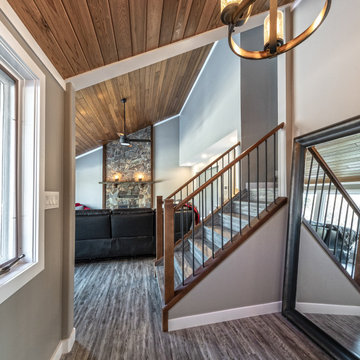
Our clients originally built this home many years ago on an acreage and raised their family in it. Its a beautiful property. They were looking to preserve some of the elements they loved but update the look and feel of the home blending traditional with modern, while adding some new up-to-date features. The entire main and second floors were re-modeled. Custom master bedroom cabinetry, wood-look vinyl plank flooring, a new chef's kitchen, three updated bathrooms, and vaulted cedar ceiling are only some of the beautiful features.
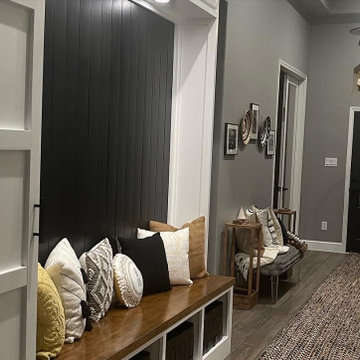
Custom entryway design
ヒューストンにある高級な広いおしゃれな玄関ロビー (グレーの壁、セラミックタイルの床、黒いドア、マルチカラーの床、三角天井、パネル壁) の写真
ヒューストンにある高級な広いおしゃれな玄関ロビー (グレーの壁、セラミックタイルの床、黒いドア、マルチカラーの床、三角天井、パネル壁) の写真
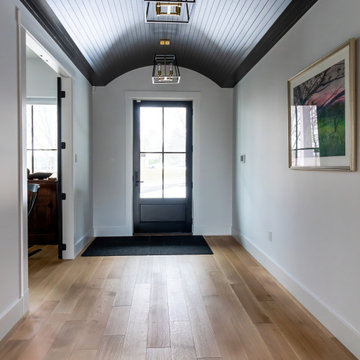
Entry with black farmhouse door, wide plank oak flooring, barrel ceiling painted black
他の地域にある高級な中くらいなカントリー風のおしゃれな玄関ロビー (白い壁、無垢フローリング、黒いドア、三角天井) の写真
他の地域にある高級な中くらいなカントリー風のおしゃれな玄関ロビー (白い壁、無垢フローリング、黒いドア、三角天井) の写真
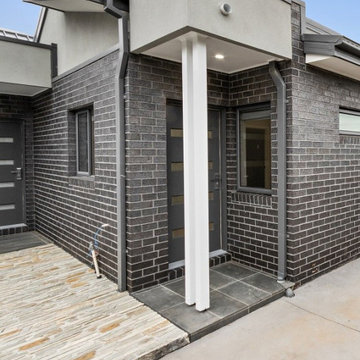
Garden design & landscape construction in Melbourne by Boodle Concepts. Project in Reservoir, featuring natural 'Filetti' Italian stone paving to add texture and visual warmth to the dwellings. Filetti's strong historical roots means it works well with both contemporary and traditional dwellings.
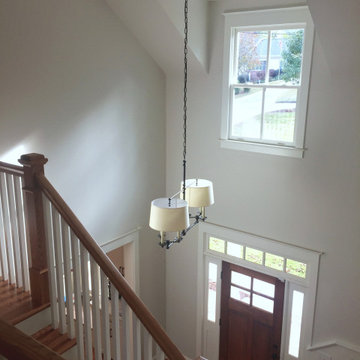
The central shed dormer, aligned with the entry door, casts light into the two story foyer, welcoming visitors to the home.
アトランタにある高級な中くらいなビーチスタイルのおしゃれな玄関ロビー (グレーの壁、無垢フローリング、三角天井、濃色木目調のドア、茶色い床) の写真
アトランタにある高級な中くらいなビーチスタイルのおしゃれな玄関ロビー (グレーの壁、無垢フローリング、三角天井、濃色木目調のドア、茶色い床) の写真
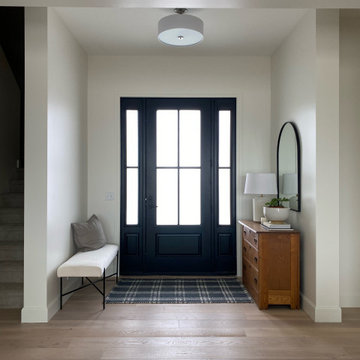
Laguna Oak Hardwood – The Alta Vista Hardwood Flooring Collection is a return to vintage European Design. These beautiful classic and refined floors are crafted out of French White Oak, a premier hardwood species that has been used for everything from flooring to shipbuilding over the centuries due to its stability.
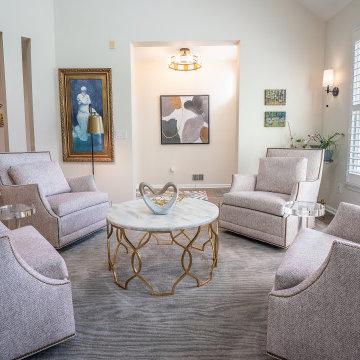
Entry and Living Room with Swivel Gliders
ボルチモアにある高級な中くらいなトランジショナルスタイルのおしゃれな玄関ロビー (ベージュの壁、無垢フローリング、茶色い床、三角天井) の写真
ボルチモアにある高級な中くらいなトランジショナルスタイルのおしゃれな玄関ロビー (ベージュの壁、無垢フローリング、茶色い床、三角天井) の写真
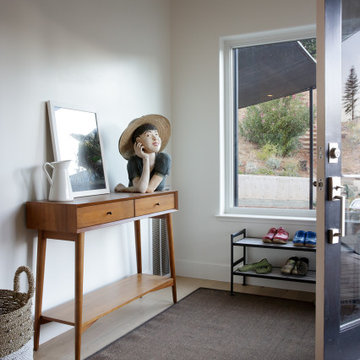
他の地域にある高級な中くらいなコンテンポラリースタイルのおしゃれな玄関 (グレーの壁、淡色無垢フローリング、黒いドア、三角天井) の写真
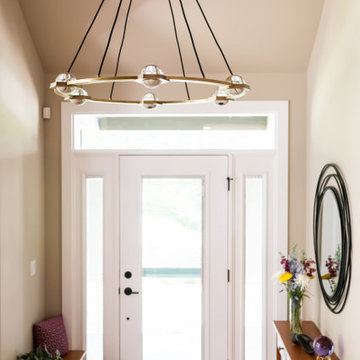
Incorporating bold colors and patterns, this project beautifully reflects our clients' dynamic personalities. Clean lines, modern elements, and abundant natural light enhance the home, resulting in a harmonious fusion of design and personality.
In this inviting entryway, neutral beige walls set the tone, complemented by an elegant console with a mirror, tasteful decor, and beautiful lighting.
---
Project by Wiles Design Group. Their Cedar Rapids-based design studio serves the entire Midwest, including Iowa City, Dubuque, Davenport, and Waterloo, as well as North Missouri and St. Louis.
For more about Wiles Design Group, see here: https://wilesdesigngroup.com/
To learn more about this project, see here: https://wilesdesigngroup.com/cedar-rapids-modern-home-renovation

Mudroom/Foyer, Master Bathroom and Laundry Room renovation in Pennington, NJ. By relocating the laundry room to the second floor A&E was able to expand the mudroom/foyer and add a powder room. Functional bench seating and custom inset cabinetry not only hide the clutter but look beautiful when you enter the home. Upstairs master bath remodel includes spacious walk-in shower with bench, freestanding soaking tub, double vanity with plenty of storage. Mixed metal hardware including bronze and chrome. Water closet behind pocket door. Walk-in closet features custom built-ins for plenty of storage. Second story laundry features shiplap walls, butcher block countertop for folding, convenient sink and custom cabinetry throughout. Granite, quartz and quartzite and neutral tones were used throughout these projects.
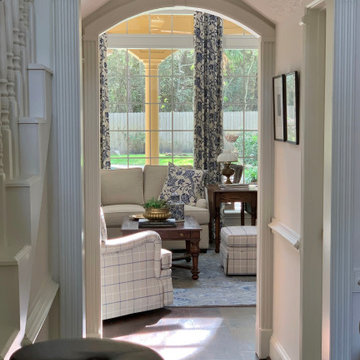
Welcome to an Updated English home. While the feel was kept English, the home has modern touches to keep it fresh and modern. All new flooring was added along with painting the lower floor.
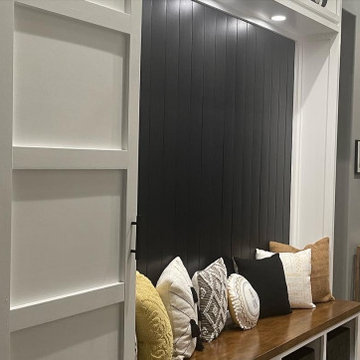
Custom foyer built-in unit with storage, seating, layered lighting, etc.
ヒューストンにある高級な広いおしゃれな玄関ロビー (グレーの壁、セラミックタイルの床、黒いドア、マルチカラーの床、三角天井、パネル壁) の写真
ヒューストンにある高級な広いおしゃれな玄関ロビー (グレーの壁、セラミックタイルの床、黒いドア、マルチカラーの床、三角天井、パネル壁) の写真
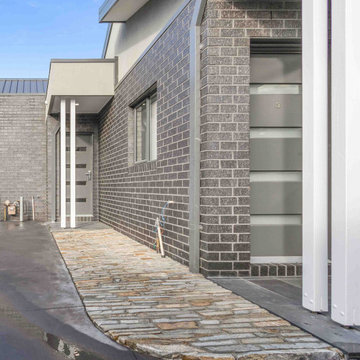
Garden design & landscape construction in Melbourne by Boodle Concepts. Project in Reservoir, featuring natural 'Filetti' Italian stone paving to add texture and visual warmth to the dwellings. Filetti's strong historical roots means it works well with traditional and modern builds.
高級な片開きドアグレーの玄関 (三角天井) の写真
1

