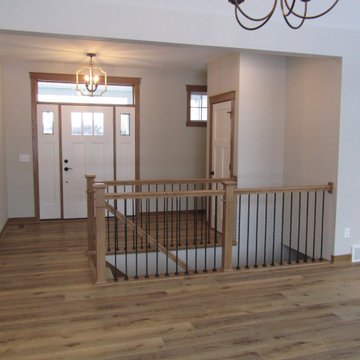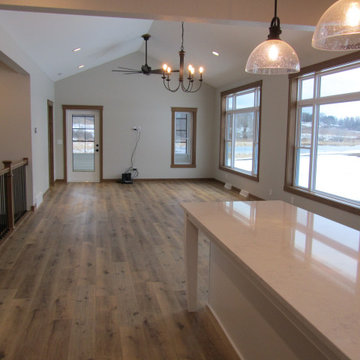高級な片開きドア玄関 (三角天井、ガラスドア) の写真
絞り込み:
資材コスト
並び替え:今日の人気順
写真 1〜6 枚目(全 6 枚)
1/5

Entry/Central stair hall features steel/ glass at both ends.
オースティンにある高級な広いトランジショナルスタイルのおしゃれな玄関ホール (白い壁、ライムストーンの床、ガラスドア、茶色い床、三角天井、全タイプの壁の仕上げ) の写真
オースティンにある高級な広いトランジショナルスタイルのおしゃれな玄関ホール (白い壁、ライムストーンの床、ガラスドア、茶色い床、三角天井、全タイプの壁の仕上げ) の写真
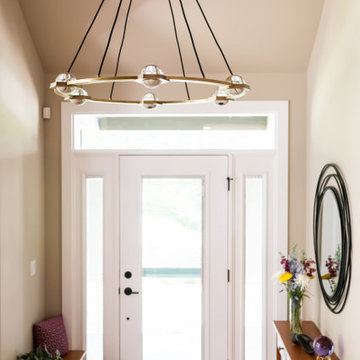
Incorporating bold colors and patterns, this project beautifully reflects our clients' dynamic personalities. Clean lines, modern elements, and abundant natural light enhance the home, resulting in a harmonious fusion of design and personality.
In this inviting entryway, neutral beige walls set the tone, complemented by an elegant console with a mirror, tasteful decor, and beautiful lighting.
---
Project by Wiles Design Group. Their Cedar Rapids-based design studio serves the entire Midwest, including Iowa City, Dubuque, Davenport, and Waterloo, as well as North Missouri and St. Louis.
For more about Wiles Design Group, see here: https://wilesdesigngroup.com/
To learn more about this project, see here: https://wilesdesigngroup.com/cedar-rapids-modern-home-renovation
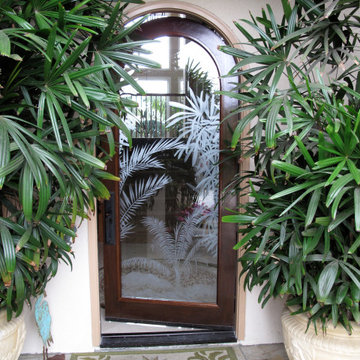
Etched glass tropical foliage for front entry door on beach home
ロサンゼルスにある高級な中くらいなビーチスタイルのおしゃれな玄関ドア (ベージュの壁、ライムストーンの床、ガラスドア、ベージュの床、三角天井) の写真
ロサンゼルスにある高級な中くらいなビーチスタイルのおしゃれな玄関ドア (ベージュの壁、ライムストーンの床、ガラスドア、ベージュの床、三角天井) の写真
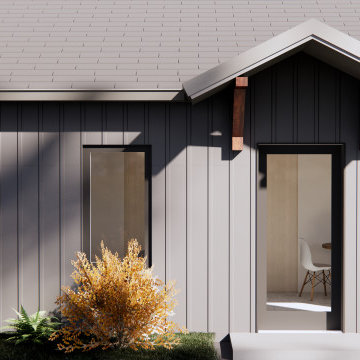
Exterior of 600 SF ADU. This design provides a simple aesthetic and 2 bedroom functionality all within a 600 SF footprint.
ポートランドにある高級な小さなコンテンポラリースタイルのおしゃれな玄関ドア (黒い壁、コンクリートの床、ガラスドア、三角天井) の写真
ポートランドにある高級な小さなコンテンポラリースタイルのおしゃれな玄関ドア (黒い壁、コンクリートの床、ガラスドア、三角天井) の写真
高級な片開きドア玄関 (三角天井、ガラスドア) の写真
1
