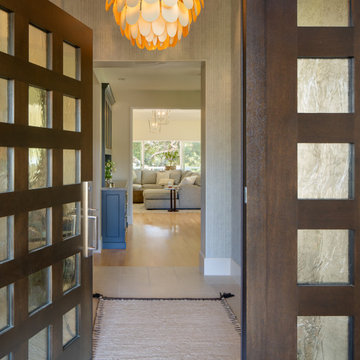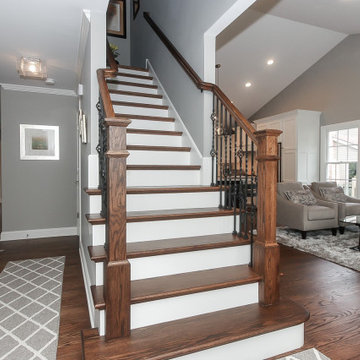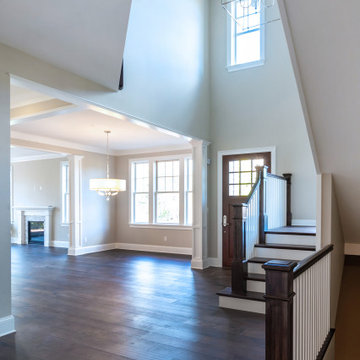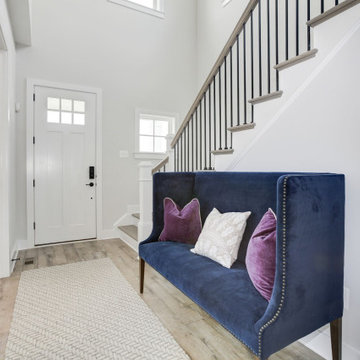高級な片開きドアトランジショナルスタイルの玄関 (三角天井) の写真
絞り込み:
資材コスト
並び替え:今日の人気順
写真 1〜20 枚目(全 42 枚)
1/5

Photography by Picture Perfect House
シカゴにある高級な巨大なトランジショナルスタイルのおしゃれな玄関ロビー (グレーの壁、無垢フローリング、白いドア、グレーの床、三角天井) の写真
シカゴにある高級な巨大なトランジショナルスタイルのおしゃれな玄関ロビー (グレーの壁、無垢フローリング、白いドア、グレーの床、三角天井) の写真
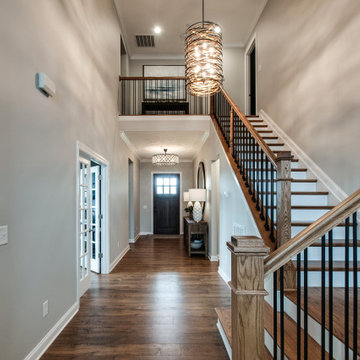
Additionally, this entry area has extremely high ceilings and needed a few light fixtures that commanded the space. Look closer on the next few photos to appreciate the beauty of these gorgeous light fixtures.

Entry/Central stair hall features steel/ glass at both ends.
オースティンにある高級な広いトランジショナルスタイルのおしゃれな玄関ホール (白い壁、ライムストーンの床、ガラスドア、茶色い床、三角天井、全タイプの壁の仕上げ) の写真
オースティンにある高級な広いトランジショナルスタイルのおしゃれな玄関ホール (白い壁、ライムストーンの床、ガラスドア、茶色い床、三角天井、全タイプの壁の仕上げ) の写真
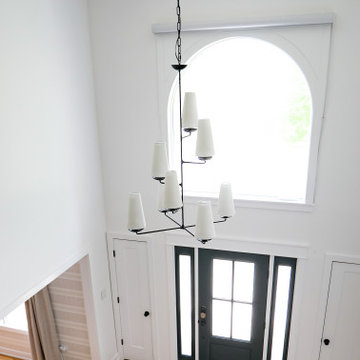
シカゴにある高級な中くらいなトランジショナルスタイルのおしゃれな玄関ロビー (白い壁、淡色無垢フローリング、緑のドア、茶色い床、三角天井) の写真

Mudroom/Foyer, Master Bathroom and Laundry Room renovation in Pennington, NJ. By relocating the laundry room to the second floor A&E was able to expand the mudroom/foyer and add a powder room. Functional bench seating and custom inset cabinetry not only hide the clutter but look beautiful when you enter the home. Upstairs master bath remodel includes spacious walk-in shower with bench, freestanding soaking tub, double vanity with plenty of storage. Mixed metal hardware including bronze and chrome. Water closet behind pocket door. Walk-in closet features custom built-ins for plenty of storage. Second story laundry features shiplap walls, butcher block countertop for folding, convenient sink and custom cabinetry throughout. Granite, quartz and quartzite and neutral tones were used throughout these projects.
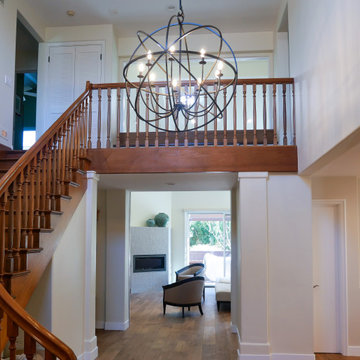
ロサンゼルスにある高級な中くらいなトランジショナルスタイルのおしゃれな玄関ロビー (ベージュの壁、無垢フローリング、茶色いドア、茶色い床、三角天井) の写真
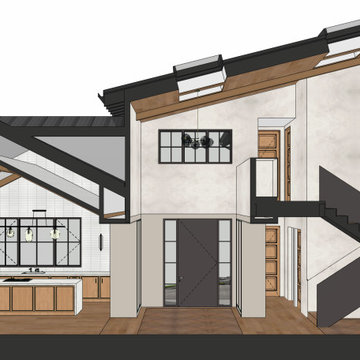
Cross Section showing double height entry space, kitchen and stair hall
ロサンゼルスにある高級な中くらいなトランジショナルスタイルのおしゃれな玄関ロビー (白い壁、無垢フローリング、茶色いドア、茶色い床、三角天井) の写真
ロサンゼルスにある高級な中くらいなトランジショナルスタイルのおしゃれな玄関ロビー (白い壁、無垢フローリング、茶色いドア、茶色い床、三角天井) の写真
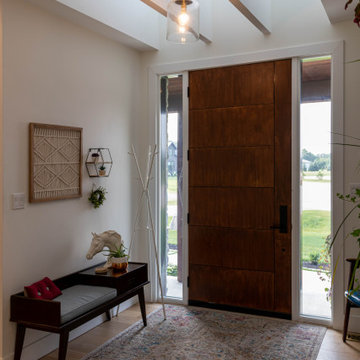
トロントにある高級な中くらいなトランジショナルスタイルのおしゃれな玄関ドア (白い壁、淡色無垢フローリング、木目調のドア、マルチカラーの床、三角天井) の写真
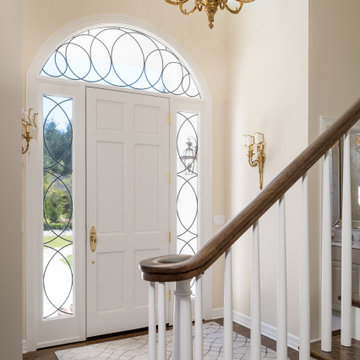
The couple’s new stairs, visible upon entrance to their home, are now much more in line with the first impression they want to give. The existing carpet was removed to highlight the refinished hardwoods, and the banister was modernized slightly to feature the rich espresso wood color. The existing front door, while allowing for a lot of natural light, was dated. The new door allows for even more light, with a bonus of offering an artistic feature. Larger windows were installed above the front door to maximize natural light into the entryway.
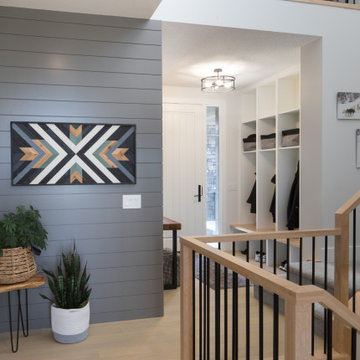
We are extremely proud of this client home as it was done during the 1st shutdown in 2020 while working remotely! Working with our client closely, we completed all of their selections on time for their builder, Broadview Homes.
Combining contemporary finishes with warm greys and light woods make this home a blend of comfort and style. The white clean lined hoodfan by Hammersmith, and the floating maple open shelves by Woodcraft Kitchens create a natural elegance. The black accents and contemporary lighting by Cartwright Lighting make a statement throughout the house.
We love the central staircase, the grey grounding cabinetry, and the brightness throughout the home. This home is a showstopper, and we are so happy to be a part of the amazing team!
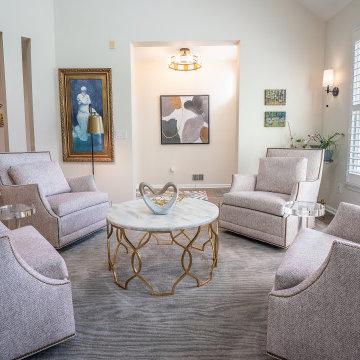
Entry and Living Room with Swivel Gliders
ボルチモアにある高級な中くらいなトランジショナルスタイルのおしゃれな玄関ロビー (ベージュの壁、無垢フローリング、茶色い床、三角天井) の写真
ボルチモアにある高級な中くらいなトランジショナルスタイルのおしゃれな玄関ロビー (ベージュの壁、無垢フローリング、茶色い床、三角天井) の写真
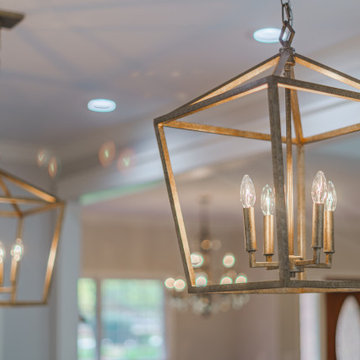
Phase One took this cramped, dated lake house into a flowing, open space to maximize highly trafficked areas and provide a better sense of togetherness. Upon discovering a master bathroom leak, we also updated the bathroom giving it a sensible and functional lift in style.
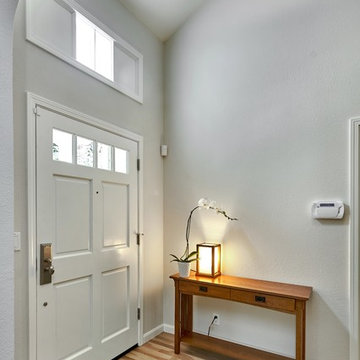
A dark entry hall was transformed with borrowed light form a suntunnel - installed on the wall, not the ceiling and trimmed like a transom window
サンフランシスコにある高級な中くらいなトランジショナルスタイルのおしゃれな玄関ロビー (グレーの壁、淡色無垢フローリング、白いドア、三角天井) の写真
サンフランシスコにある高級な中くらいなトランジショナルスタイルのおしゃれな玄関ロビー (グレーの壁、淡色無垢フローリング、白いドア、三角天井) の写真
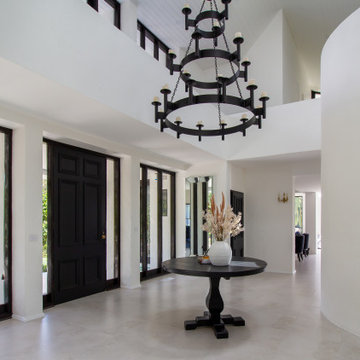
シドニーにある高級な広いトランジショナルスタイルのおしゃれな玄関ロビー (白い壁、磁器タイルの床、黒いドア、グレーの床、三角天井) の写真
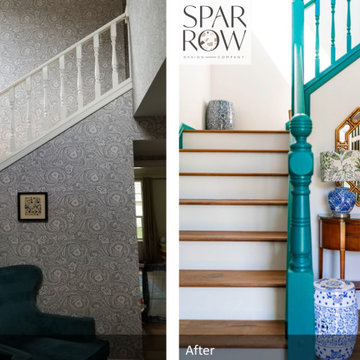
Entryway - mid-sized transitional light wood floor, beige floor and vaulted ceiling entryway idea in Seattle with white walls and a green front door
シアトルにある高級な中くらいなトランジショナルスタイルのおしゃれな玄関ロビー (白い壁、淡色無垢フローリング、緑のドア、ベージュの床、三角天井) の写真
シアトルにある高級な中くらいなトランジショナルスタイルのおしゃれな玄関ロビー (白い壁、淡色無垢フローリング、緑のドア、ベージュの床、三角天井) の写真
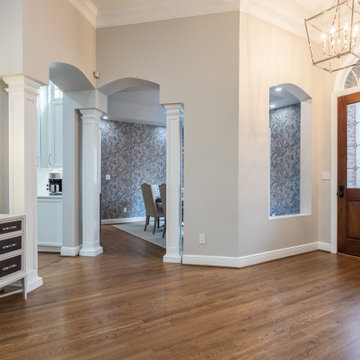
The entrance to this impressive home starts with the unique stain of the hardwood floors. The custom finishes on the hallway chest sparkle under the new light fixture.
高級な片開きドアトランジショナルスタイルの玄関 (三角天井) の写真
1
