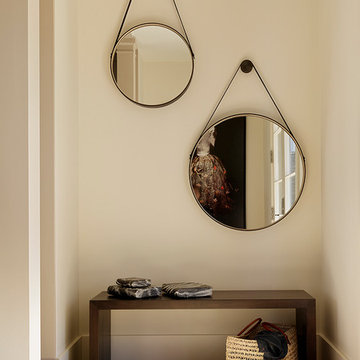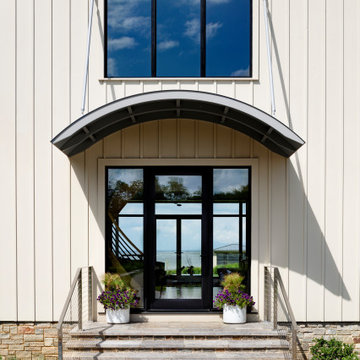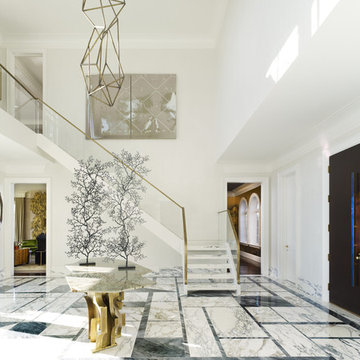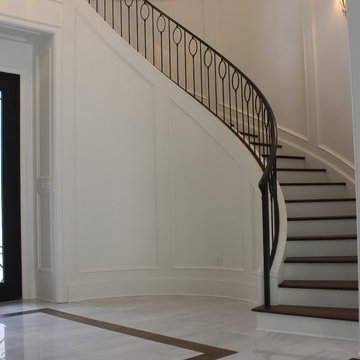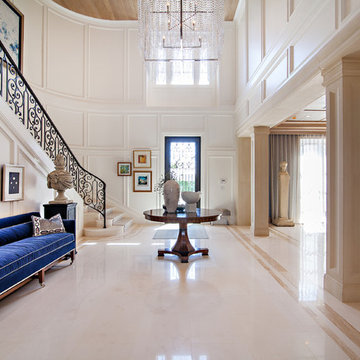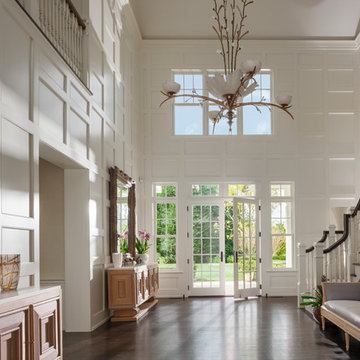ラグジュアリーな玄関 (白い壁) の写真
絞り込み:
資材コスト
並び替え:今日の人気順
写真 101〜120 枚目(全 3,646 枚)
1/3
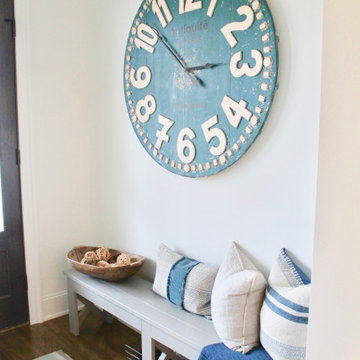
This home was meant to feel collected. Although this home boasts modern features, the French Country style was hidden underneath and was exposed with furnishings. This home is situated in the trees and each space is influenced by the nature right outside the window. The palette for this home focuses on shades of gray, hues of soft blues, fresh white, and rich woods.
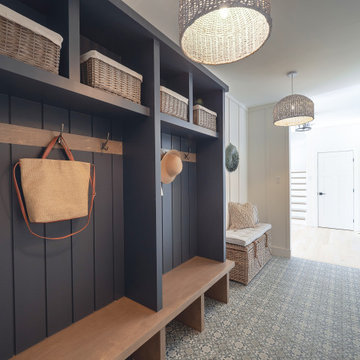
Modern lake house decorated with warm wood tones and blue accents.
他の地域にあるラグジュアリーな広いトランジショナルスタイルのおしゃれなマッドルーム (白い壁、磁器タイルの床、青い床) の写真
他の地域にあるラグジュアリーな広いトランジショナルスタイルのおしゃれなマッドルーム (白い壁、磁器タイルの床、青い床) の写真
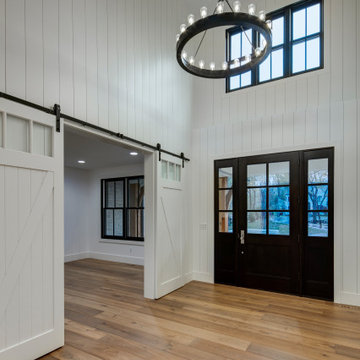
Stunning entrance.
デトロイトにあるラグジュアリーな巨大なコンテンポラリースタイルのおしゃれな玄関ロビー (白い壁、無垢フローリング、黒いドア、茶色い床) の写真
デトロイトにあるラグジュアリーな巨大なコンテンポラリースタイルのおしゃれな玄関ロビー (白い壁、無垢フローリング、黒いドア、茶色い床) の写真
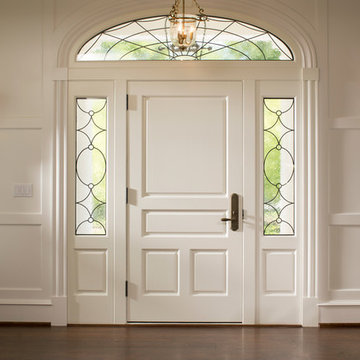
Front entry door
ボルチモアにあるラグジュアリーな巨大なトラディショナルスタイルのおしゃれな玄関ドア (白い壁、濃色無垢フローリング、白いドア) の写真
ボルチモアにあるラグジュアリーな巨大なトラディショナルスタイルのおしゃれな玄関ドア (白い壁、濃色無垢フローリング、白いドア) の写真
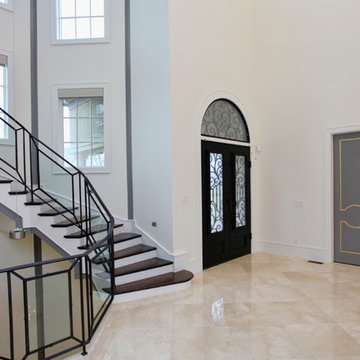
This modern mansion has a grand entrance indeed. To the right is a glorious 3 story stairway with custom iron and glass stair rail. The dining room has dramatic black and gold metallic accents. To the left is a home office, entrance to main level master suite and living area with SW0077 Classic French Gray fireplace wall highlighted with golden glitter hand applied by an artist. Light golden crema marfil stone tile floors, columns and fireplace surround add warmth. The chandelier is surrounded by intricate ceiling details. Just around the corner from the elevator we find the kitchen with large island, eating area and sun room. The SW 7012 Creamy walls and SW 7008 Alabaster trim and ceilings calm the beautiful home.

Welcome home- this space make quite the entry with soaring ceilings, a custom metal & wood pivot door and glow-y lighting.
デンバーにあるラグジュアリーな巨大なコンテンポラリースタイルのおしゃれな玄関ロビー (白い壁、磁器タイルの床、濃色木目調のドア、ベージュの床、三角天井) の写真
デンバーにあるラグジュアリーな巨大なコンテンポラリースタイルのおしゃれな玄関ロビー (白い壁、磁器タイルの床、濃色木目調のドア、ベージュの床、三角天井) の写真

New Moroccan Villa on the Santa Barbara Riviera, overlooking the Pacific ocean and the city. In this terra cotta and deep blue home, we used natural stone mosaics and glass mosaics, along with custom carved stone columns. Every room is colorful with deep, rich colors. In the master bath we used blue stone mosaics on the groin vaulted ceiling of the shower. All the lighting was designed and made in Marrakesh, as were many furniture pieces. The entry black and white columns are also imported from Morocco. We also designed the carved doors and had them made in Marrakesh. Cabinetry doors we designed were carved in Canada. The carved plaster molding were made especially for us, and all was shipped in a large container (just before covid-19 hit the shipping world!) Thank you to our wonderful craftsman and enthusiastic vendors!
Project designed by Maraya Interior Design. From their beautiful resort town of Ojai, they serve clients in Montecito, Hope Ranch, Santa Ynez, Malibu and Calabasas, across the tri-county area of Santa Barbara, Ventura and Los Angeles, south to Hidden Hills and Calabasas.
Architecture by Thomas Ochsner in Santa Barbara, CA
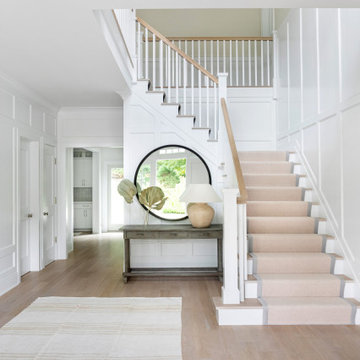
Architecture, Interior Design, Custom Furniture Design & Art Curation by Chango & Co.
ニューヨークにあるラグジュアリーな広いトラディショナルスタイルのおしゃれな玄関ロビー (白い壁、淡色無垢フローリング、白いドア、茶色い床) の写真
ニューヨークにあるラグジュアリーな広いトラディショナルスタイルのおしゃれな玄関ロビー (白い壁、淡色無垢フローリング、白いドア、茶色い床) の写真
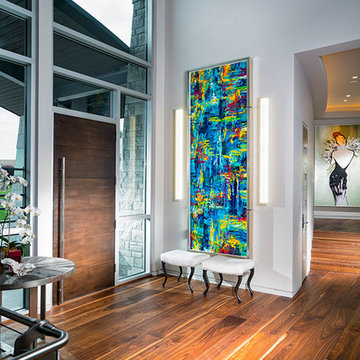
他の地域にあるラグジュアリーな巨大なコンテンポラリースタイルのおしゃれな玄関ロビー (白い壁、無垢フローリング、茶色いドア、茶色い床) の写真
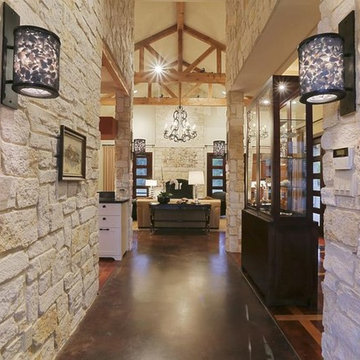
Purser Architectural Custom Home Design built by CAM Builders LLC
ヒューストンにあるラグジュアリーな中くらいなカントリー風のおしゃれな玄関ロビー (白い壁、コンクリートの床、濃色木目調のドア、黒い床) の写真
ヒューストンにあるラグジュアリーな中くらいなカントリー風のおしゃれな玄関ロビー (白い壁、コンクリートの床、濃色木目調のドア、黒い床) の写真
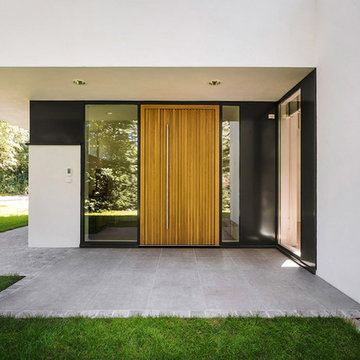
Das freistehende Wohnhaus erfährt durch zwei wesentliche Aspekte des Grundstücks und der Nutzung seine besondere Gestalt: Das Grundstück ist von sehr schönem altem Baumbestand geprägt - aber auch in der Bebaubarkeit eingeschränkt. Es galt, das Gebäude schonend zwischen den Bäumen einzufügen und zugleich eine möglichst große verbleibende Gartenfläche zu erzeugen. Die Bauherrin ist Konzertpianistin mit japanischer Herkunft. Im Haus sollen Konzerte gegeben werden. Der Aufstellungsort des Flügels, seine Sicht- und Hörbarkeit während der Proben und Aufführungen, bildete daher den Ausgangspunkt aller innenräumlichen Überlegungen. Neben diesen besonderen Anforderungen dient das Haus als Zuhause für eine fünfköpfige Familie und Gäste, mit allen Anforderungen an den Alltag.
Der Entwurf gliedert das Raumprogramm zunächst in drei Bereiche - Wohnbereich, Gastbereich und Schlafbereich – und ordnet diese kubischen Baukörpern zu. Diese Kuben werden so miteinander verschränkt, dass räumliche Schnittmengen entstehen - deutlich erkennbar in dem zentralen zweigeschossigen Raum. Diese Vorgehensweise erlaubt zweierlei: Zum einen wird über den zentralen Raum der Bezug zum Konzertflügel über beide Ebenen des Hauses herstellt. Zum anderen kann das Obergeschoss des Hauses über dem Wurzelbereich der alten Bäume auskragen und so das Grundstück optimal nutzen. Der Neubau wirkt von Anfang an eingewachsen.
Das Gebäude entwickelt sich scheinbar unabhängig von den statischen Notwendigkeiten, denn die Öffnungen der unteren Kuben befinden sich immer genau dort, wo eigentlich der obere Kubus auflagern müsste. Der obere Kubus scheint aus den unteren Kuben herausgezogen zu sein. Die Oberflächen des Hauses betonen dieses volumetrische Spiel der Baukörper. Große, dunkel abgesetzte Fensterelemente aus eloxiertem Aluminium sind flächenbündig in die glatte Putzfassade eingelassen. Wandstärken und Lastabtrag des Gebäudes werden nicht offenbart. Die Holzarbeiten aus massiver Eiche im Inneren und im Eingangsbereich verweisen auf traditionelle japanische Trennwände (Shōji).
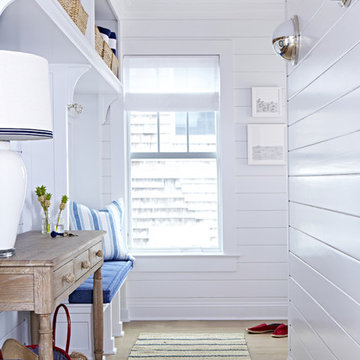
Interior Architecture, Interior Design, Art Curation, and Custom Millwork & Furniture Design by Chango & Co.
Construction by Siano Brothers Contracting
Photography by Jacob Snavely
See the full feature inside Good Housekeeping

Stacey Zarin Goldberg
ワシントンD.C.にあるラグジュアリーな中くらいなトラディショナルスタイルのおしゃれな玄関ロビー (白い壁、無垢フローリング) の写真
ワシントンD.C.にあるラグジュアリーな中くらいなトラディショナルスタイルのおしゃれな玄関ロビー (白い壁、無垢フローリング) の写真
ラグジュアリーな玄関 (白い壁) の写真
6
