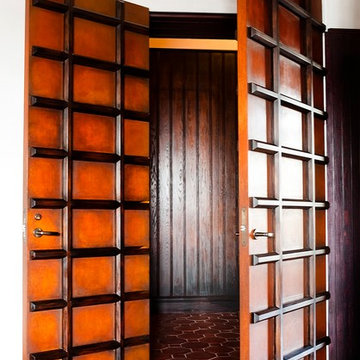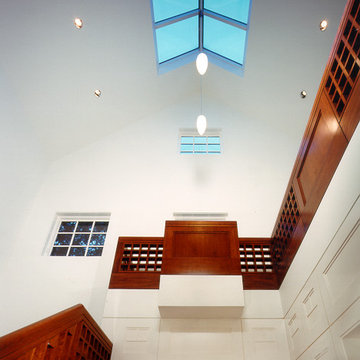ラグジュアリーな赤い玄関 (白い壁) の写真
絞り込み:
資材コスト
並び替え:今日の人気順
写真 1〜11 枚目(全 11 枚)
1/4

Here is an architecturally built house from the early 1970's which was brought into the new century during this complete home remodel by opening up the main living space with two small additions off the back of the house creating a seamless exterior wall, dropping the floor to one level throughout, exposing the post an beam supports, creating main level on-suite, den/office space, refurbishing the existing powder room, adding a butlers pantry, creating an over sized kitchen with 17' island, refurbishing the existing bedrooms and creating a new master bedroom floor plan with walk in closet, adding an upstairs bonus room off an existing porch, remodeling the existing guest bathroom, and creating an in-law suite out of the existing workshop and garden tool room.
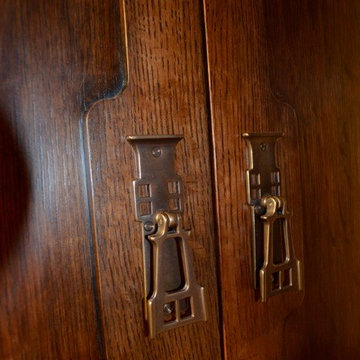
Custom furniture in quarter sawn white oak.
サンフランシスコにあるラグジュアリーな中くらいなトラディショナルスタイルのおしゃれな玄関ドア (白い壁、濃色無垢フローリング、濃色木目調のドア) の写真
サンフランシスコにあるラグジュアリーな中くらいなトラディショナルスタイルのおしゃれな玄関ドア (白い壁、濃色無垢フローリング、濃色木目調のドア) の写真
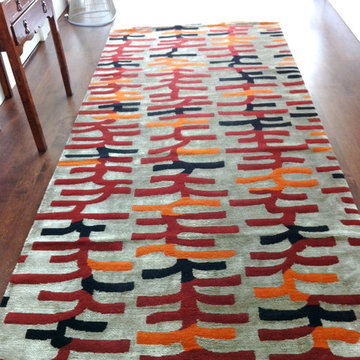
Custom Japanese Paper, entry hall carpet
モントリオールにあるラグジュアリーな中くらいなトランジショナルスタイルのおしゃれな玄関ホール (白い壁、濃色無垢フローリング、白いドア) の写真
モントリオールにあるラグジュアリーな中くらいなトランジショナルスタイルのおしゃれな玄関ホール (白い壁、濃色無垢フローリング、白いドア) の写真
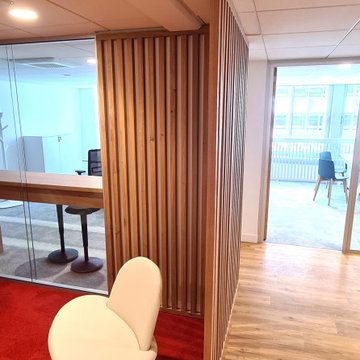
Ensemble de mobiliers et habillages muraux pour un siège professionnel. Cet ensemble est composé d'habillages muraux et plafond en tasseaux chêne huilé avec led intégrées, différents claustras, une banque d'accueil avec inscriptions gravées, une kitchenette, meuble de rangements et divers plateaux.
Les mobiliers sont réalisé en mélaminé blanc et chêne kendal huilé afin de s'assortir au mieux aux tasseaux chêne véritable.

左の木の色をした扉は、階段下収納用の扉です。右は靴入れです。
東京都下にあるラグジュアリーな小さなモダンスタイルのおしゃれな玄関ドア (白い壁、テラコッタタイルの床、赤いドア、ベージュの床、クロスの天井、壁紙) の写真
東京都下にあるラグジュアリーな小さなモダンスタイルのおしゃれな玄関ドア (白い壁、テラコッタタイルの床、赤いドア、ベージュの床、クロスの天井、壁紙) の写真
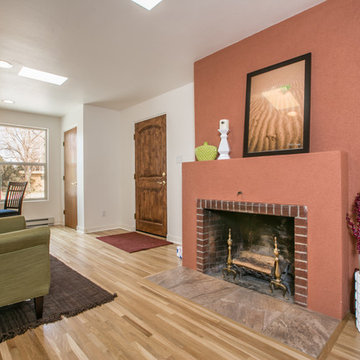
Listed by Bob Pennington, Keller Williams, photos by Josh Frick, FotoVan, Furniture provided by CORT Furniture Rental Albuquerque
アルバカーキにあるラグジュアリーな小さなミッドセンチュリースタイルのおしゃれな玄関ラウンジ (白い壁、淡色無垢フローリング、木目調のドア) の写真
アルバカーキにあるラグジュアリーな小さなミッドセンチュリースタイルのおしゃれな玄関ラウンジ (白い壁、淡色無垢フローリング、木目調のドア) の写真

Here is an architecturally built house from the early 1970's which was brought into the new century during this complete home remodel by opening up the main living space with two small additions off the back of the house creating a seamless exterior wall, dropping the floor to one level throughout, exposing the post an beam supports, creating main level on-suite, den/office space, refurbishing the existing powder room, adding a butlers pantry, creating an over sized kitchen with 17' island, refurbishing the existing bedrooms and creating a new master bedroom floor plan with walk in closet, adding an upstairs bonus room off an existing porch, remodeling the existing guest bathroom, and creating an in-law suite out of the existing workshop and garden tool room.
ラグジュアリーな赤い玄関 (白い壁) の写真
1

