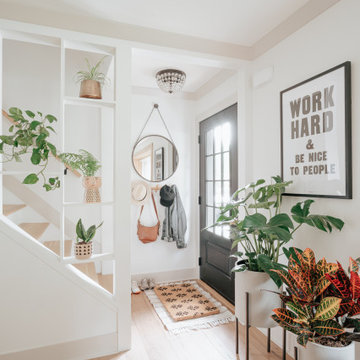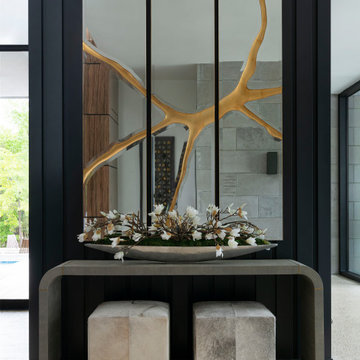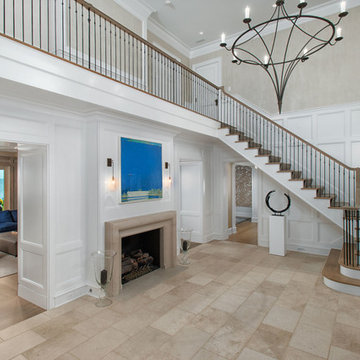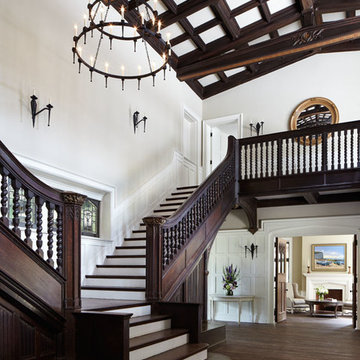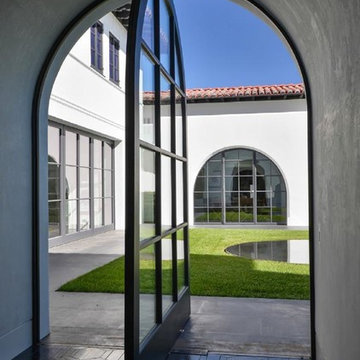ラグジュアリーな黒い玄関 (白い壁) の写真
絞り込み:
資材コスト
並び替え:今日の人気順
写真 1〜20 枚目(全 123 枚)
1/4

The Clients contacted Cecil Baker + Partners to reconfigure and remodel the top floor of a prominent Philadelphia high-rise into an urban pied-a-terre. The forty-five story apartment building, overlooking Washington Square Park and its surrounding neighborhoods, provided a modern shell for this truly contemporary renovation. Originally configured as three penthouse units, the 8,700 sf interior, as well as 2,500 square feet of terrace space, was to become a single residence with sweeping views of the city in all directions.
The Client’s mission was to create a city home for collecting and displaying contemporary glass crafts. Their stated desire was to cast an urban home that was, in itself, a gallery. While they enjoy a very vital family life, this home was targeted to their urban activities - entertainment being a central element.
The living areas are designed to be open and to flow into each other, with pockets of secondary functions. At large social events, guests feel free to access all areas of the penthouse, including the master bedroom suite. A main gallery was created in order to house unique, travelling art shows.
Stemming from their desire to entertain, the penthouse was built around the need for elaborate food preparation. Cooking would be visible from several entertainment areas with a “show” kitchen, provided for their renowned chef. Secondary preparation and cleaning facilities were tucked away.
The architects crafted a distinctive residence that is framed around the gallery experience, while also incorporating softer residential moments. Cecil Baker + Partners embraced every element of the new penthouse design beyond those normally associated with an architect’s sphere, from all material selections, furniture selections, furniture design, and art placement.
Barry Halkin and Todd Mason Photography
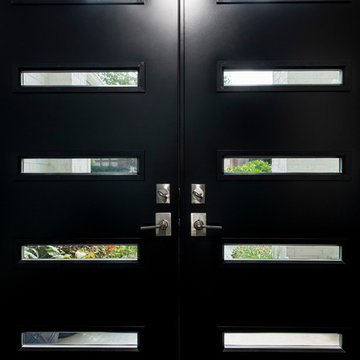
Entry door replacement project featuring ProVia products.
ダラスにあるラグジュアリーな中くらいなモダンスタイルのおしゃれな玄関ドア (白い壁、コンクリートの床、黒いドア、ベージュの床) の写真
ダラスにあるラグジュアリーな中くらいなモダンスタイルのおしゃれな玄関ドア (白い壁、コンクリートの床、黒いドア、ベージュの床) の写真
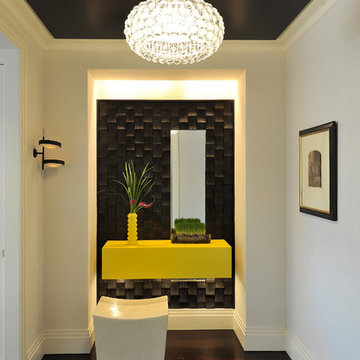
Architecture as a Backdrop for Living™
©2015 Carol Kurth Architecture, PC
www.carolkurtharchitects.com
(914) 234-2595 | Bedford, NY
Photography by Peter Krupenye
Construction by Legacy Construction Northeast
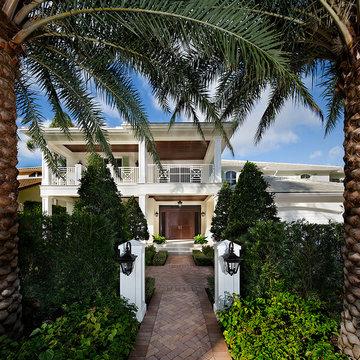
Craig Denis Photography
New construction residence in British Colonial style.
County: US
マイアミにあるラグジュアリーな広いトラディショナルスタイルのおしゃれな玄関ドア (濃色木目調のドア、白い壁、レンガの床、茶色い床) の写真
マイアミにあるラグジュアリーな広いトラディショナルスタイルのおしゃれな玄関ドア (濃色木目調のドア、白い壁、レンガの床、茶色い床) の写真

entry area from the main door of the addition
アトランタにあるラグジュアリーな小さなトランジショナルスタイルのおしゃれな玄関ラウンジ (白い壁、レンガの床、黒いドア、グレーの床、クロスの天井) の写真
アトランタにあるラグジュアリーな小さなトランジショナルスタイルのおしゃれな玄関ラウンジ (白い壁、レンガの床、黒いドア、グレーの床、クロスの天井) の写真
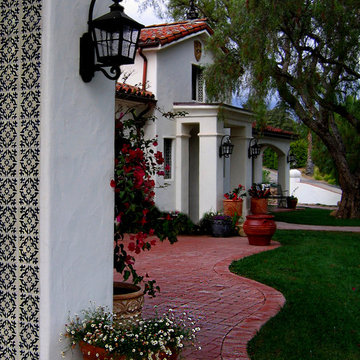
Design Consultant Jeff Doubét is the author of Creating Spanish Style Homes: Before & After – Techniques – Designs – Insights. The 240 page “Design Consultation in a Book” is now available. Please visit SantaBarbaraHomeDesigner.com for more info.
Jeff Doubét specializes in Santa Barbara style home and landscape designs. To learn more info about the variety of custom design services I offer, please visit SantaBarbaraHomeDesigner.com
Jeff Doubét is the Founder of Santa Barbara Home Design - a design studio based in Santa Barbara, California USA.
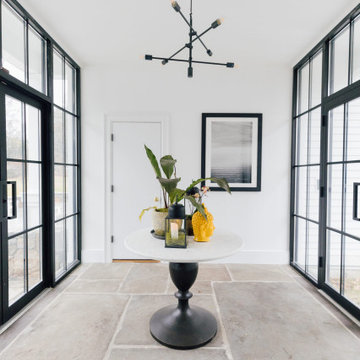
Photographs by Julia Dags | Copyright © 2020 Happily Eva After, Inc. All Rights Reserved.
ニューヨークにあるラグジュアリーなおしゃれなマッドルーム (白い壁、黒いドア、グレーの床、コンクリートの床) の写真
ニューヨークにあるラグジュアリーなおしゃれなマッドルーム (白い壁、黒いドア、グレーの床、コンクリートの床) の写真
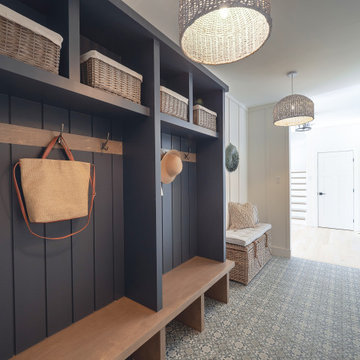
Modern lake house decorated with warm wood tones and blue accents.
他の地域にあるラグジュアリーな広いトランジショナルスタイルのおしゃれなマッドルーム (白い壁、磁器タイルの床、青い床) の写真
他の地域にあるラグジュアリーな広いトランジショナルスタイルのおしゃれなマッドルーム (白い壁、磁器タイルの床、青い床) の写真
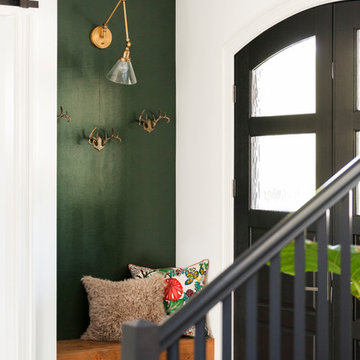
Custom wood front door painted Benjaman Moore black, walls and trim BM super white, 6 inch white oak custom stain floors, Lennox house design, foyer lantern, open brass by Savoy House
Image by @Spacecrafting
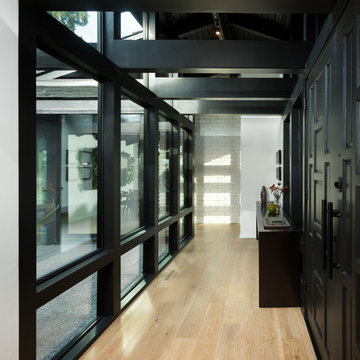
Front door Entry open to courtyard atrium with Dining Room and Family Room beyond. Photo by Clark Dugger
オレンジカウンティにあるラグジュアリーな広いミッドセンチュリースタイルのおしゃれな玄関ロビー (白い壁、淡色無垢フローリング、黒いドア、ベージュの床) の写真
オレンジカウンティにあるラグジュアリーな広いミッドセンチュリースタイルのおしゃれな玄関ロビー (白い壁、淡色無垢フローリング、黒いドア、ベージュの床) の写真

This beautiful French Provincial home is set on 10 acres, nestled perfectly in the oak trees. The original home was built in 1974 and had two large additions added; a great room in 1990 and a main floor master suite in 2001. This was my dream project: a full gut renovation of the entire 4,300 square foot home! I contracted the project myself, and we finished the interior remodel in just six months. The exterior received complete attention as well. The 1970s mottled brown brick went white to completely transform the look from dated to classic French. Inside, walls were removed and doorways widened to create an open floor plan that functions so well for everyday living as well as entertaining. The white walls and white trim make everything new, fresh and bright. It is so rewarding to see something old transformed into something new, more beautiful and more functional.

Stacey Zarin Goldberg
ワシントンD.C.にあるラグジュアリーな中くらいなトラディショナルスタイルのおしゃれな玄関ロビー (白い壁、無垢フローリング) の写真
ワシントンD.C.にあるラグジュアリーな中くらいなトラディショナルスタイルのおしゃれな玄関ロビー (白い壁、無垢フローリング) の写真
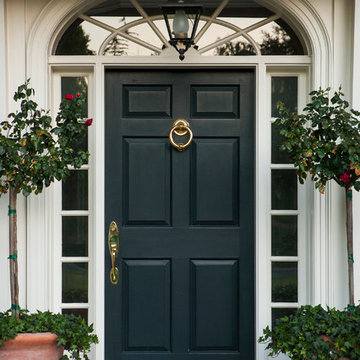
SoCal Contractor- Construction
Lori Dennis Inc- Interior Design
Mark Tanner-Photography
サンディエゴにあるラグジュアリーな巨大なトラディショナルスタイルのおしゃれな玄関ドア (白い壁、レンガの床、黒いドア) の写真
サンディエゴにあるラグジュアリーな巨大なトラディショナルスタイルのおしゃれな玄関ドア (白い壁、レンガの床、黒いドア) の写真
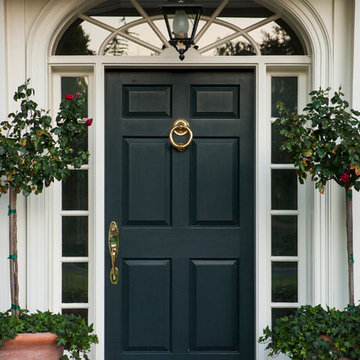
Lori Dennis Interior Design
SoCal Contractor Construction
Mark Tanner Photography
ロサンゼルスにあるラグジュアリーな広いトラディショナルスタイルのおしゃれな玄関ドア (白い壁、レンガの床、黒いドア) の写真
ロサンゼルスにあるラグジュアリーな広いトラディショナルスタイルのおしゃれな玄関ドア (白い壁、レンガの床、黒いドア) の写真
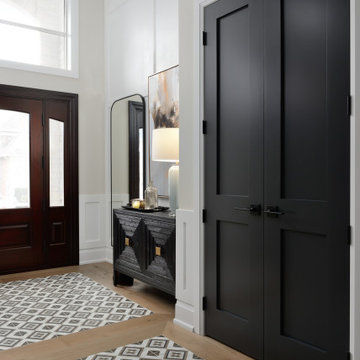
Front Entrance
トロントにあるラグジュアリーな中くらいなトランジショナルスタイルのおしゃれな玄関 (白い壁、磁器タイルの床、濃色木目調のドア、茶色い床、パネル壁) の写真
トロントにあるラグジュアリーな中くらいなトランジショナルスタイルのおしゃれな玄関 (白い壁、磁器タイルの床、濃色木目調のドア、茶色い床、パネル壁) の写真
ラグジュアリーな黒い玄関 (白い壁) の写真
1
