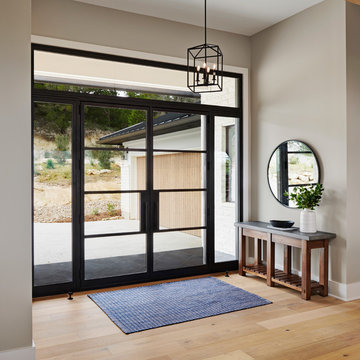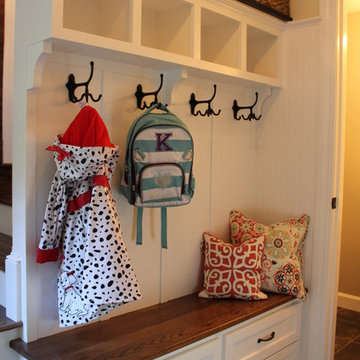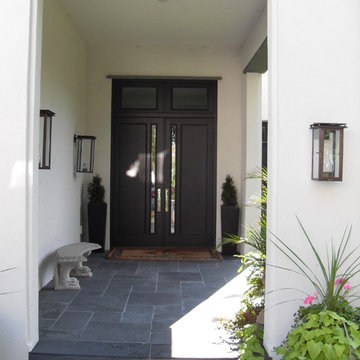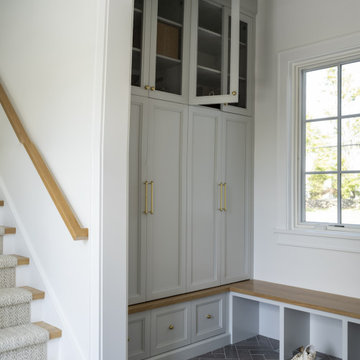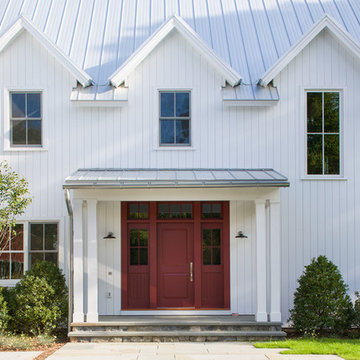ラグジュアリーな玄関 (スレートの床、白い壁) の写真
絞り込み:
資材コスト
並び替え:今日の人気順
写真 1〜20 枚目(全 75 枚)
1/4

Lisa Carroll
アトランタにあるラグジュアリーな広いカントリー風のおしゃれな玄関ホール (白い壁、スレートの床、濃色木目調のドア、青い床) の写真
アトランタにあるラグジュアリーな広いカントリー風のおしゃれな玄関ホール (白い壁、スレートの床、濃色木目調のドア、青い床) の写真

Interior Water Feature in Foyer
アトランタにあるラグジュアリーな中くらいなコンテンポラリースタイルのおしゃれな玄関ロビー (白い壁、ガラスドア、スレートの床) の写真
アトランタにあるラグジュアリーな中くらいなコンテンポラリースタイルのおしゃれな玄関ロビー (白い壁、ガラスドア、スレートの床) の写真
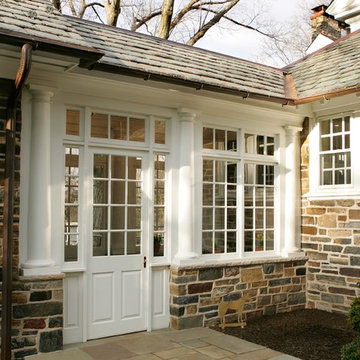
Tuscan columns, clearstory glass and 12-lite windows and doors, enhance the breezeway conencting the house to the home.
他の地域にあるラグジュアリーな広いトラディショナルスタイルのおしゃれな玄関 (白い壁、スレートの床、グレーの床) の写真
他の地域にあるラグジュアリーな広いトラディショナルスタイルのおしゃれな玄関 (白い壁、スレートの床、グレーの床) の写真
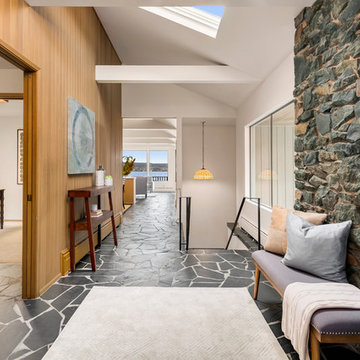
シアトルにあるラグジュアリーな広いミッドセンチュリースタイルのおしゃれな玄関ロビー (スレートの床、赤いドア、黒い床、白い壁) の写真
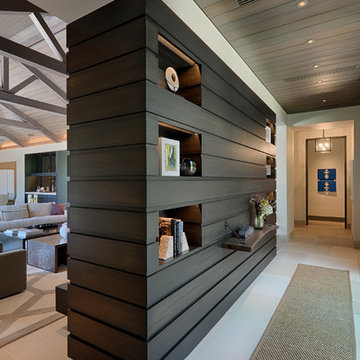
Technical Imagery Studios
サンフランシスコにあるラグジュアリーな巨大なカントリー風のおしゃれな玄関 (白い壁、スレートの床、ガラスドア、ベージュの床) の写真
サンフランシスコにあるラグジュアリーな巨大なカントリー風のおしゃれな玄関 (白い壁、スレートの床、ガラスドア、ベージュの床) の写真
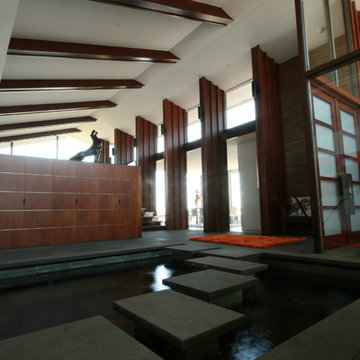
Foyer: The entry foyer is highlighted by this koi pond filled with bright colorful fish. Modern materials and details blend gracefully with the existing exposed redwood columns and beams.
Photo: Couture Architecture
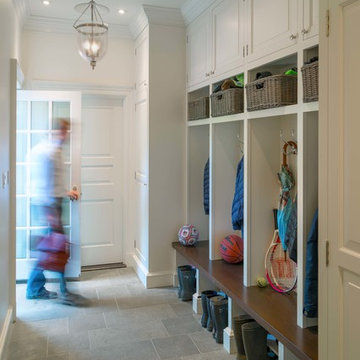
Richard Mandelkorn
ボストンにあるラグジュアリーな広いトラディショナルスタイルのおしゃれな玄関 (白い壁、スレートの床、白いドア、グレーの床) の写真
ボストンにあるラグジュアリーな広いトラディショナルスタイルのおしゃれな玄関 (白い壁、スレートの床、白いドア、グレーの床) の写真
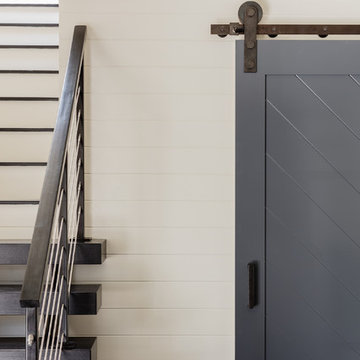
Photography by Michael J. Lee
ボストンにあるラグジュアリーな中くらいなコンテンポラリースタイルのおしゃれな玄関ロビー (白い壁、スレートの床、ガラスドア) の写真
ボストンにあるラグジュアリーな中くらいなコンテンポラリースタイルのおしゃれな玄関ロビー (白い壁、スレートの床、ガラスドア) の写真
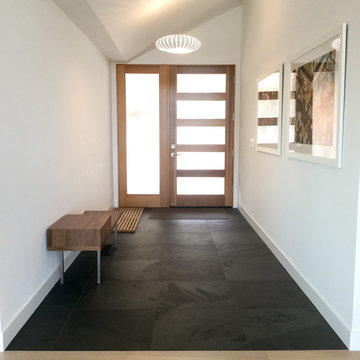
Contemporary Entry Way. Natural Montauk Slate tile in Black 24"x 24" squares. The wall and ceiling paint colors are from Benjamin Moore, Chantilly Lace. The trim color is by Kelly Moore, Swiss Coffee.

photo by Jeffery Edward Tryon
フィラデルフィアにあるラグジュアリーな中くらいなミッドセンチュリースタイルのおしゃれな玄関ドア (白い壁、スレートの床、木目調のドア、グレーの床、折り上げ天井) の写真
フィラデルフィアにあるラグジュアリーな中くらいなミッドセンチュリースタイルのおしゃれな玄関ドア (白い壁、スレートの床、木目調のドア、グレーの床、折り上げ天井) の写真

The definitive idea behind this project was to create a modest country house that was traditional in outward appearance yet minimalist from within. The harmonious scale, thick wall massing and the attention to architectural detail are reminiscent of the enduring quality and beauty of European homes built long ago.
It features a custom-built Spanish Colonial- inspired house that is characterized by an L-plan, low-pitched mission clay tile roofs, exposed wood rafter tails, broad expanses of thick white-washed stucco walls with recessed-in French patio doors and casement windows; and surrounded by native California oaks, boxwood hedges, French lavender, Mexican bush sage, and rosemary that are often found in Mediterranean landscapes.
An emphasis was placed on visually experiencing the weight of the exposed ceiling timbers and the thick wall massing between the light, airy spaces. A simple and elegant material palette, which consists of white plastered walls, timber beams, wide plank white oak floors, and pale travertine used for wash basins and bath tile flooring, was chosen to articulate the fine balance between clean, simple lines and Old World touches.
The walnut door was distressed and had gone through a multi-step staining and finishing process.
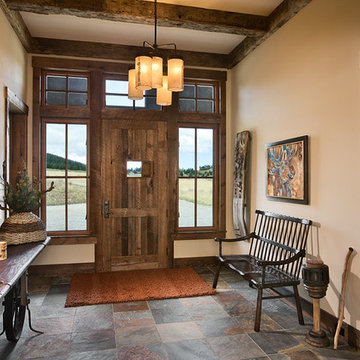
View of entry and powder room.
Roger Wade photo.
他の地域にあるラグジュアリーな広いラスティックスタイルのおしゃれな玄関ロビー (白い壁、スレートの床、木目調のドア、マルチカラーの床) の写真
他の地域にあるラグジュアリーな広いラスティックスタイルのおしゃれな玄関ロビー (白い壁、スレートの床、木目調のドア、マルチカラーの床) の写真
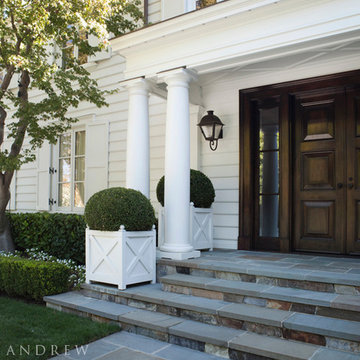
View of the front entrance framed by Doric column. Photographer: David Duncan Livingston
サンフランシスコにあるラグジュアリーな広いトラディショナルスタイルのおしゃれな玄関ドア (白い壁、スレートの床、濃色木目調のドア、グレーの床) の写真
サンフランシスコにあるラグジュアリーな広いトラディショナルスタイルのおしゃれな玄関ドア (白い壁、スレートの床、濃色木目調のドア、グレーの床) の写真
ラグジュアリーな玄関 (スレートの床、白い壁) の写真
1
