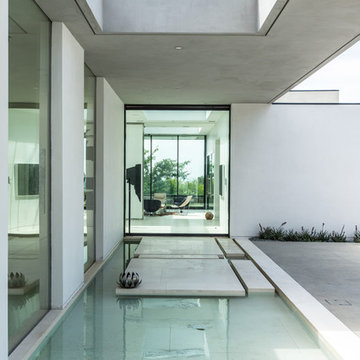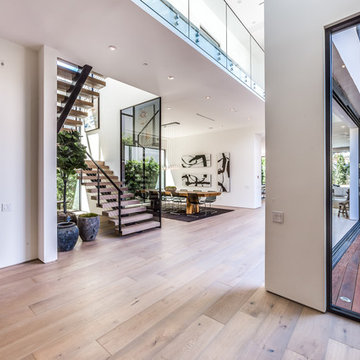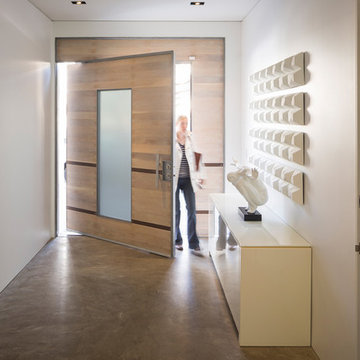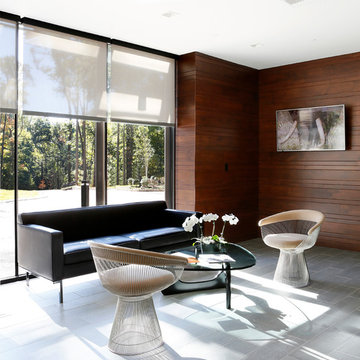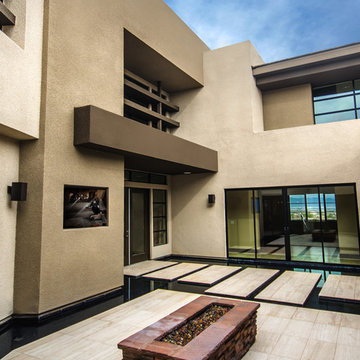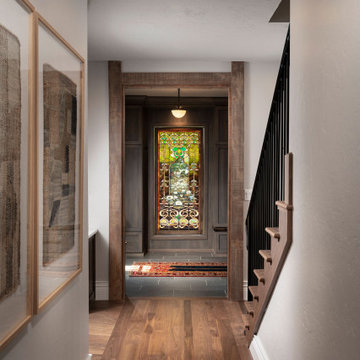ラグジュアリーな玄関の写真
絞り込み:
資材コスト
並び替え:今日の人気順
写真 2461〜2480 枚目(全 13,057 枚)
1/2
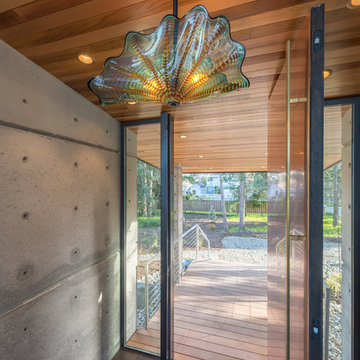
Photography by Lucas Henning.
シアトルにあるラグジュアリーな小さなモダンスタイルのおしゃれな玄関ドア (グレーの壁、磁器タイルの床、金属製ドア、ベージュの床) の写真
シアトルにあるラグジュアリーな小さなモダンスタイルのおしゃれな玄関ドア (グレーの壁、磁器タイルの床、金属製ドア、ベージュの床) の写真
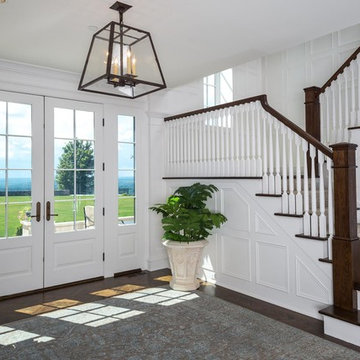
Front to back entry
他の地域にあるラグジュアリーな巨大なトランジショナルスタイルのおしゃれな玄関ロビー (白い壁、濃色無垢フローリング、白いドア、茶色い床) の写真
他の地域にあるラグジュアリーな巨大なトランジショナルスタイルのおしゃれな玄関ロビー (白い壁、濃色無垢フローリング、白いドア、茶色い床) の写真
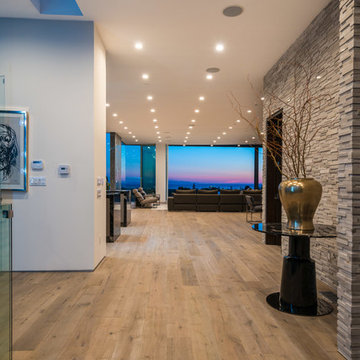
Ground up development. 7,000 contemporary luxury home constructed by FINA Construction Group Inc.
ロサンゼルスにあるラグジュアリーな巨大なコンテンポラリースタイルのおしゃれな玄関ロビー (淡色無垢フローリング) の写真
ロサンゼルスにあるラグジュアリーな巨大なコンテンポラリースタイルのおしゃれな玄関ロビー (淡色無垢フローリング) の写真
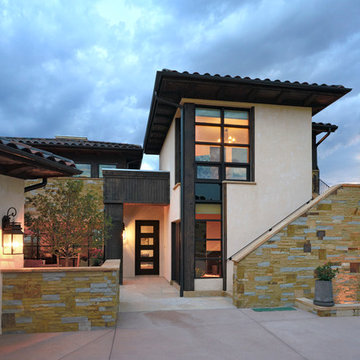
Villa Moderno by Viaggio, Ltd. in Littleton, CO. Viaggio is a premier custom home builder in Colorado. Visit us at www.viaggiohomes.com
デンバーにあるラグジュアリーな広いモダンスタイルのおしゃれな玄関ドア (濃色木目調のドア) の写真
デンバーにあるラグジュアリーな広いモダンスタイルのおしゃれな玄関ドア (濃色木目調のドア) の写真
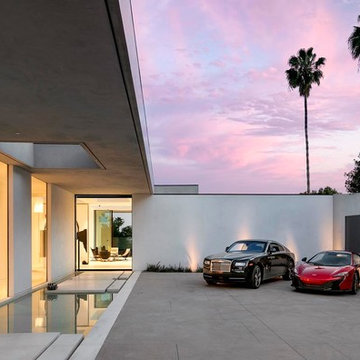
Photo Credit: DIJ Group
ロサンゼルスにあるラグジュアリーな巨大なコンテンポラリースタイルのおしゃれな玄関ドア (白い壁、コンクリートの床) の写真
ロサンゼルスにあるラグジュアリーな巨大なコンテンポラリースタイルのおしゃれな玄関ドア (白い壁、コンクリートの床) の写真
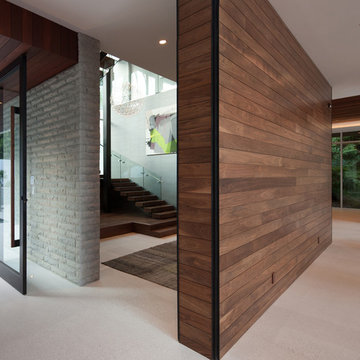
Installation by Century Custom Hardwood Floor in Los Angeles, CA
ロサンゼルスにあるラグジュアリーな巨大なモダンスタイルのおしゃれな玄関ロビー (白い壁、ガラスドア) の写真
ロサンゼルスにあるラグジュアリーな巨大なモダンスタイルのおしゃれな玄関ロビー (白い壁、ガラスドア) の写真

One of the only surviving examples of a 14thC agricultural building of this type in Cornwall, the ancient Grade II*Listed Medieval Tithe Barn had fallen into dereliction and was on the National Buildings at Risk Register. Numerous previous attempts to obtain planning consent had been unsuccessful, but a detailed and sympathetic approach by The Bazeley Partnership secured the support of English Heritage, thereby enabling this important building to begin a new chapter as a stunning, unique home designed for modern-day living.
A key element of the conversion was the insertion of a contemporary glazed extension which provides a bridge between the older and newer parts of the building. The finished accommodation includes bespoke features such as a new staircase and kitchen and offers an extraordinary blend of old and new in an idyllic location overlooking the Cornish coast.
This complex project required working with traditional building materials and the majority of the stone, timber and slate found on site was utilised in the reconstruction of the barn.
Since completion, the project has been featured in various national and local magazines, as well as being shown on Homes by the Sea on More4.
The project won the prestigious Cornish Buildings Group Main Award for ‘Maer Barn, 14th Century Grade II* Listed Tithe Barn Conversion to Family Dwelling’.
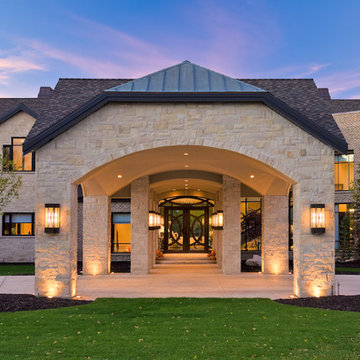
ソルトレイクシティにあるラグジュアリーな巨大なトランジショナルスタイルのおしゃれな玄関ドア (ベージュの壁、大理石の床、金属製ドア) の写真
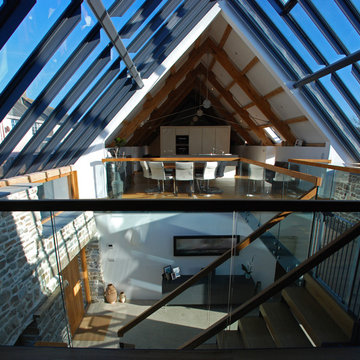
One of the only surviving examples of a 14thC agricultural building of this type in Cornwall, the ancient Grade II*Listed Medieval Tithe Barn had fallen into dereliction and was on the National Buildings at Risk Register. Numerous previous attempts to obtain planning consent had been unsuccessful, but a detailed and sympathetic approach by The Bazeley Partnership secured the support of English Heritage, thereby enabling this important building to begin a new chapter as a stunning, unique home designed for modern-day living.
A key element of the conversion was the insertion of a contemporary glazed extension which provides a bridge between the older and newer parts of the building. The finished accommodation includes bespoke features such as a new staircase and kitchen and offers an extraordinary blend of old and new in an idyllic location overlooking the Cornish coast.
This complex project required working with traditional building materials and the majority of the stone, timber and slate found on site was utilised in the reconstruction of the barn.
Since completion, the project has been featured in various national and local magazines, as well as being shown on Homes by the Sea on More4.
The project won the prestigious Cornish Buildings Group Main Award for ‘Maer Barn, 14th Century Grade II* Listed Tithe Barn Conversion to Family Dwelling’.
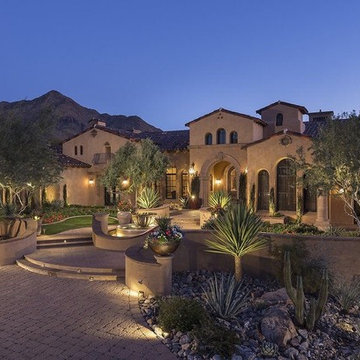
Front entry with an arched entryway and luxury landscaping.
フェニックスにあるラグジュアリーな広い地中海スタイルのおしゃれな玄関 (ベージュの壁、金属製ドア) の写真
フェニックスにあるラグジュアリーな広い地中海スタイルのおしゃれな玄関 (ベージュの壁、金属製ドア) の写真
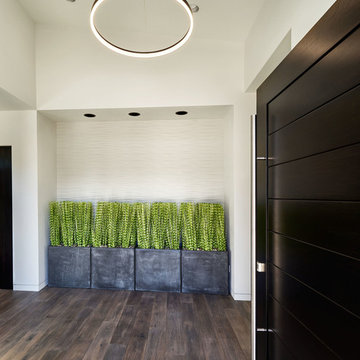
Blackstone Edge Photography
ポートランドにあるラグジュアリーな広いコンテンポラリースタイルのおしゃれな玄関ドア (白い壁、無垢フローリング、黒いドア) の写真
ポートランドにあるラグジュアリーな広いコンテンポラリースタイルのおしゃれな玄関ドア (白い壁、無垢フローリング、黒いドア) の写真
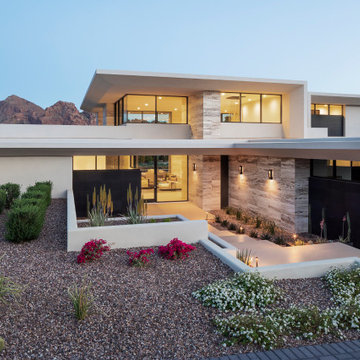
White plaster overhangs were paired with travertine massing components that provide contrast and anchor the structure to the site.
Project Details // Razor's Edge
Paradise Valley, Arizona
Architecture: Drewett Works
Builder: Bedbrock Developers
Interior design: Holly Wright Design
Landscape: Bedbrock Developers
Photography: Jeff Zaruba
Travertine walls: Cactus Stone
https://www.drewettworks.com/razors-edge/
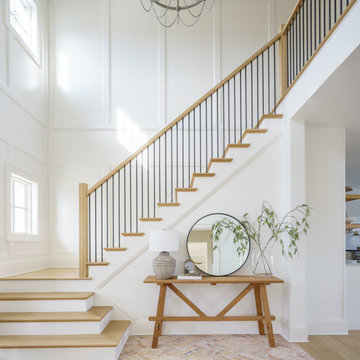
Modern farmhouse designed by Long Island architect Joe Bello Architects.
ニューヨークにあるラグジュアリーな巨大なカントリー風のおしゃれな玄関ロビー (白い壁、セラミックタイルの床) の写真
ニューヨークにあるラグジュアリーな巨大なカントリー風のおしゃれな玄関ロビー (白い壁、セラミックタイルの床) の写真
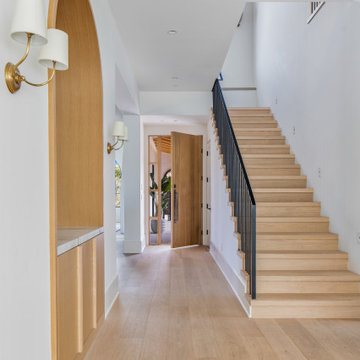
New construction home in West Hollywood, CA.
ロサンゼルスにあるラグジュアリーな中くらいな地中海スタイルのおしゃれな玄関ロビー (白い壁、淡色無垢フローリング、淡色木目調のドア、ベージュの床) の写真
ロサンゼルスにあるラグジュアリーな中くらいな地中海スタイルのおしゃれな玄関ロビー (白い壁、淡色無垢フローリング、淡色木目調のドア、ベージュの床) の写真
ラグジュアリーな玄関の写真
124
