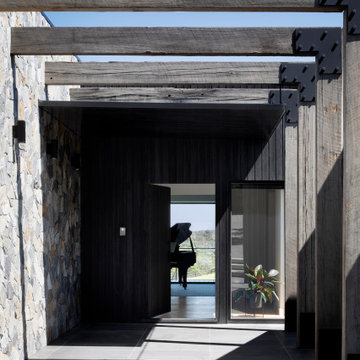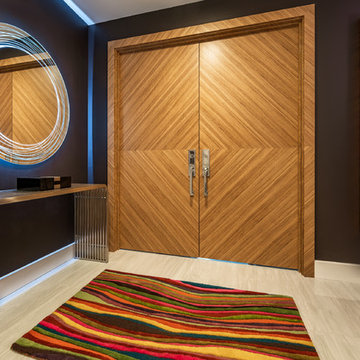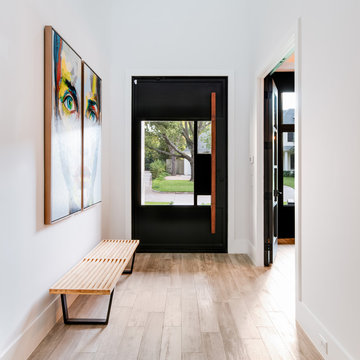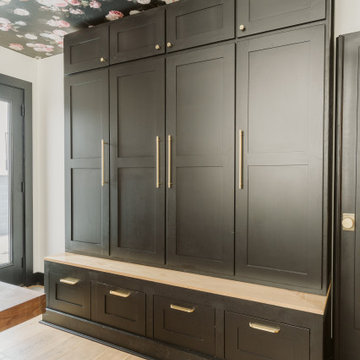ラグジュアリーな玄関 (黒い壁) の写真
絞り込み:
資材コスト
並び替え:今日の人気順
写真 1〜20 枚目(全 79 枚)
1/3

This beautiful foyer is filled with different patterns and textures.
ミネアポリスにあるラグジュアリーな中くらいなコンテンポラリースタイルのおしゃれな玄関ロビー (黒い壁、クッションフロア、黒いドア、茶色い床) の写真
ミネアポリスにあるラグジュアリーな中くらいなコンテンポラリースタイルのおしゃれな玄関ロビー (黒い壁、クッションフロア、黒いドア、茶色い床) の写真

This ski room is functional providing ample room for storage.
他の地域にあるラグジュアリーな広いラスティックスタイルのおしゃれなマッドルーム (黒い壁、セラミックタイルの床、濃色木目調のドア、ベージュの床) の写真
他の地域にあるラグジュアリーな広いラスティックスタイルのおしゃれなマッドルーム (黒い壁、セラミックタイルの床、濃色木目調のドア、ベージュの床) の写真

Leona Mozes Photography for Lakeshore Construction
モントリオールにあるラグジュアリーな巨大なコンテンポラリースタイルのおしゃれなマッドルーム (スレートの床、黒い壁) の写真
モントリオールにあるラグジュアリーな巨大なコンテンポラリースタイルのおしゃれなマッドルーム (スレートの床、黒い壁) の写真

Gentle natural light filters through a timber screened outdoor space, creating a calm and breezy undercroft entry to this inner-city cottage.
ラグジュアリーな中くらいなモダンスタイルのおしゃれな玄関ドア (黒い壁、コンクリートの床、黒いドア、表し梁、板張り壁) の写真
ラグジュアリーな中くらいなモダンスタイルのおしゃれな玄関ドア (黒い壁、コンクリートの床、黒いドア、表し梁、板張り壁) の写真
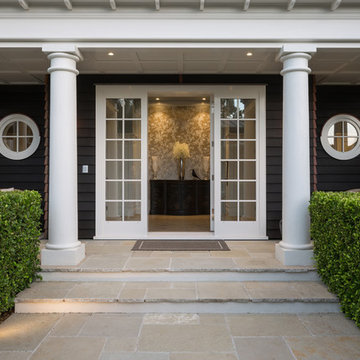
Intense Photography
オークランドにあるラグジュアリーな広いビーチスタイルのおしゃれな玄関ドア (黒い壁、無垢フローリング、ガラスドア、茶色い床) の写真
オークランドにあるラグジュアリーな広いビーチスタイルのおしゃれな玄関ドア (黒い壁、無垢フローリング、ガラスドア、茶色い床) の写真
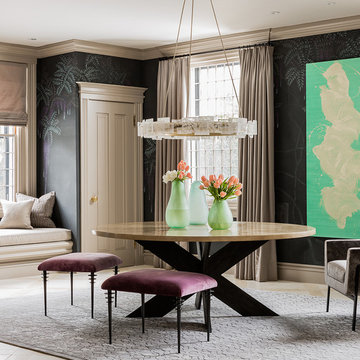
Photography by Michael J. Lee
ボストンにあるラグジュアリーな巨大なトランジショナルスタイルのおしゃれな玄関ロビー (黒い壁、大理石の床) の写真
ボストンにあるラグジュアリーな巨大なトランジショナルスタイルのおしゃれな玄関ロビー (黒い壁、大理石の床) の写真

Photo: Lisa Petrole
サンフランシスコにあるラグジュアリーな巨大なコンテンポラリースタイルのおしゃれな玄関ドア (コンクリートの床、木目調のドア、グレーの床、黒い壁) の写真
サンフランシスコにあるラグジュアリーな巨大なコンテンポラリースタイルのおしゃれな玄関ドア (コンクリートの床、木目調のドア、グレーの床、黒い壁) の写真
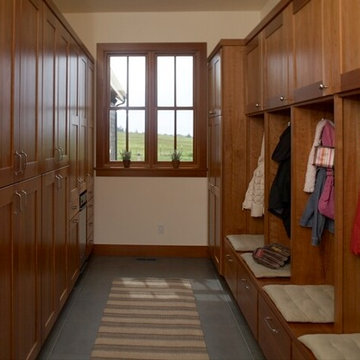
Lots of storage, no excuse not to put your things away!
Photographer: Kathleen King Photography, Inc.
シアトルにあるラグジュアリーな広いトランジショナルスタイルのおしゃれな玄関 (黒い壁、磁器タイルの床) の写真
シアトルにあるラグジュアリーな広いトランジショナルスタイルのおしゃれな玄関 (黒い壁、磁器タイルの床) の写真
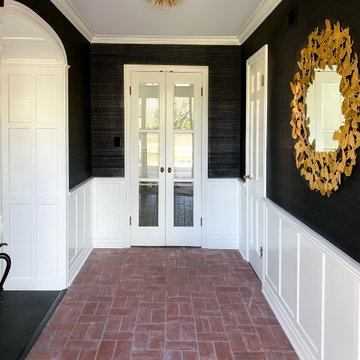
Phillip Jeffries grass cloth papers the walls of the entry. Original brick floors look beautiful with the ebony wood floors adjoining. A paneled arched entry to the dining room hints of formality. Visual Comfort flush mount is the cherry on top.

The Clients contacted Cecil Baker + Partners to reconfigure and remodel the top floor of a prominent Philadelphia high-rise into an urban pied-a-terre. The forty-five story apartment building, overlooking Washington Square Park and its surrounding neighborhoods, provided a modern shell for this truly contemporary renovation. Originally configured as three penthouse units, the 8,700 sf interior, as well as 2,500 square feet of terrace space, was to become a single residence with sweeping views of the city in all directions.
The Client’s mission was to create a city home for collecting and displaying contemporary glass crafts. Their stated desire was to cast an urban home that was, in itself, a gallery. While they enjoy a very vital family life, this home was targeted to their urban activities - entertainment being a central element.
The living areas are designed to be open and to flow into each other, with pockets of secondary functions. At large social events, guests feel free to access all areas of the penthouse, including the master bedroom suite. A main gallery was created in order to house unique, travelling art shows.
Stemming from their desire to entertain, the penthouse was built around the need for elaborate food preparation. Cooking would be visible from several entertainment areas with a “show” kitchen, provided for their renowned chef. Secondary preparation and cleaning facilities were tucked away.
The architects crafted a distinctive residence that is framed around the gallery experience, while also incorporating softer residential moments. Cecil Baker + Partners embraced every element of the new penthouse design beyond those normally associated with an architect’s sphere, from all material selections, furniture selections, furniture design, and art placement.
Barry Halkin and Todd Mason Photography

The interior view of the side entrance looking out onto the carport with extensive continuation of floor, wall, and ceiling materials.
Custom windows, doors, and hardware designed and furnished by Thermally Broken Steel USA.
Other sources:
Kuro Shou Sugi Ban Charred Cypress Cladding and Western Hemlock ceiling: reSAWN TIMBER Co.
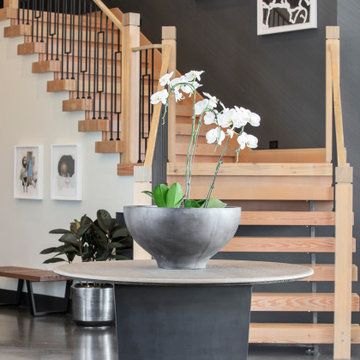
The tonal black striped wallpaper was applied at an angle to compliment the custom wood beam staircase.
ポートランドにあるラグジュアリーな広いコンテンポラリースタイルのおしゃれな玄関ロビー (黒い壁、コンクリートの床、グレーの床、壁紙) の写真
ポートランドにあるラグジュアリーな広いコンテンポラリースタイルのおしゃれな玄関ロビー (黒い壁、コンクリートの床、グレーの床、壁紙) の写真
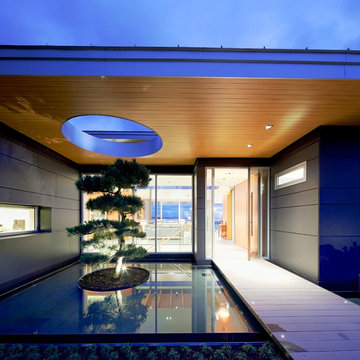
Overlooking Semiamhoo Bay, Galadriel is a refined, modern home with the warmth and strength inherently found in West Coast architecture. Textures of natural stone, Douglas fir, glass and steel unify the interior with its geographical setting - surrounded by evergreens and unrestricted views of the ocean. The entrance to the home is accessed by a crossing above a reflecting pool, in which sits a stunning and solitary bonsai which is illuminated from above through an oculus in the roof’s overhang. Expansive outdoor spaces featuring fire features and seating areas are connected by a curved metal staircase set over a blackened steel reflecting pool, adding a graphic element to the rear of the home. Clerestory glazing in an elevated roof area offers an opening into the tree canopy towards the front of the property and allows light to permeate the interior of the home, while full height windows throughout maximize the impressive views. Living spaces throughout provide ample room for entertaining and comfort. Creativity is shown in the many colourful and whimsical accents. The master bedroom features two ensuite baths - a unique request that makes good sense for the owners. Spaces for work, writing and art were given priority reflecting the values and livelihood of our clients. Projecting from a stone clad wall, cantilevered white oak stair treads lead to an extraordinary wine display that incorporates a sculptural component taken as a memento from our client’s work as a producer in the film industry, adding a strong personal dimension.
This home reflects a successful collaboration between Peter Hildebrand and Stefan Walsh of Iredale Group Architecture and KBC Developments.
Photography by Ema Peter | www.emapeter.com

Black Venetian Plaster Music room with ornate white moldings. Handknotted grey and cream rug, Baccarat crystal lighting in Dining Room and Burgandy lighting in music room. Dining Room in background. This room is off the entry. Black wood floors, contemporary gold artwork. Antique black piano.
White, gold and almost black are used in this very large, traditional remodel of an original Landry Group Home, filled with contemporary furniture, modern art and decor. White painted moldings on walls and ceilings, combined with black stained wide plank wood flooring. Very grand spaces, including living room, family room, dining room and music room feature hand knotted rugs in modern light grey, gold and black free form styles. All large rooms, including the master suite, feature white painted fireplace surrounds in carved moldings. Music room is stunning in black venetian plaster and carved white details on the ceiling with burgandy velvet upholstered chairs and a burgandy accented Baccarat Crystal chandelier. All lighting throughout the home, including the stairwell and extra large dining room hold Baccarat lighting fixtures. Master suite is composed of his and her baths, a sitting room divided from the master bedroom by beautiful carved white doors. Guest house shows arched white french doors, ornate gold mirror, and carved crown moldings. All the spaces are comfortable and cozy with warm, soft textures throughout. Project Location: Lake Sherwood, Westlake, California. Project designed by Maraya Interior Design. From their beautiful resort town of Ojai, they serve clients in Montecito, Hope Ranch, Malibu and Calabasas, across the tri-county area of Santa Barbara, Ventura and Los Angeles, south to Hidden Hills.
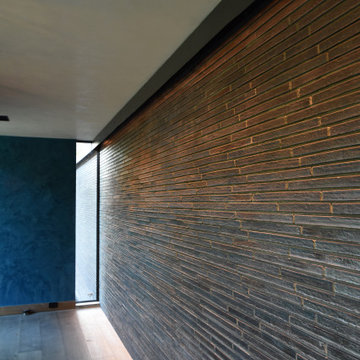
ヒューストンにあるラグジュアリーな中くらいなモダンスタイルのおしゃれな玄関ロビー (黒い壁、淡色無垢フローリング、黒いドア、茶色い床、折り上げ天井、レンガ壁) の写真
ラグジュアリーな玄関 (黒い壁) の写真
1

