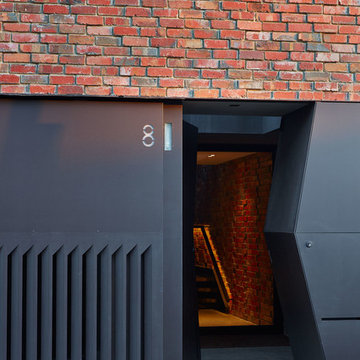ラグジュアリーなオレンジの玄関の写真
絞り込み:
資材コスト
並び替え:今日の人気順
写真 1〜20 枚目(全 171 枚)
1/3

Mid-century modern double front doors, carved with geometric shapes and accented with green mailbox and custom doormat. Paint is by Farrow and Ball and the mailbox is from Schoolhouse lighting and fixtures.

A hand carved statue of Buddha greets guests upon arrival at this luxurious contemporary home. Organic art and patterns in the custom wool area rug contribute to the Zen feeling of the room.
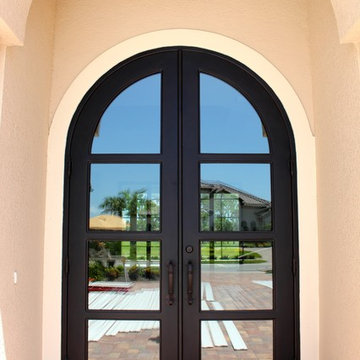
Another iteration of our popular contemporary design...still as beautiful as ever!
マイアミにあるラグジュアリーな広いコンテンポラリースタイルのおしゃれな玄関ドア (金属製ドア) の写真
マイアミにあるラグジュアリーな広いコンテンポラリースタイルのおしゃれな玄関ドア (金属製ドア) の写真

Midcentury Modern inspired new build home. Color, texture, pattern, interesting roof lines, wood, light!
デトロイトにあるラグジュアリーな小さなミッドセンチュリースタイルのおしゃれなマッドルーム (白い壁、淡色無垢フローリング、濃色木目調のドア、茶色い床) の写真
デトロイトにあるラグジュアリーな小さなミッドセンチュリースタイルのおしゃれなマッドルーム (白い壁、淡色無垢フローリング、濃色木目調のドア、茶色い床) の写真

Photo by David O. Marlow
デンバーにあるラグジュアリーな巨大なラスティックスタイルのおしゃれな玄関ロビー (白い壁、無垢フローリング、淡色木目調のドア、茶色い床) の写真
デンバーにあるラグジュアリーな巨大なラスティックスタイルのおしゃれな玄関ロビー (白い壁、無垢フローリング、淡色木目調のドア、茶色い床) の写真
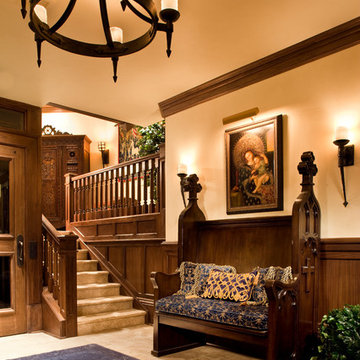
Peter Malinowski / InSite Architectural Photography
サンタバーバラにあるラグジュアリーな広いトラディショナルスタイルのおしゃれな玄関ロビー (ライムストーンの床) の写真
サンタバーバラにあるラグジュアリーな広いトラディショナルスタイルのおしゃれな玄関ロビー (ライムストーンの床) の写真
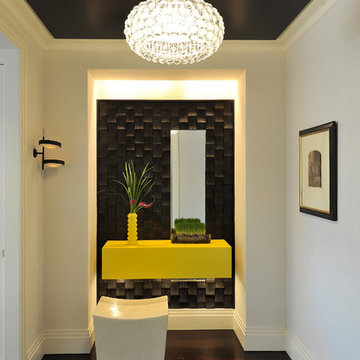
Architecture as a Backdrop for Living™
©2015 Carol Kurth Architecture, PC
www.carolkurtharchitects.com
(914) 234-2595 | Bedford, NY
Photography by Peter Krupenye
Construction by Legacy Construction Northeast
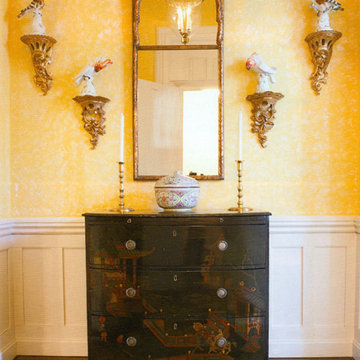
プロビデンスにあるラグジュアリーな小さなトラディショナルスタイルのおしゃれな玄関ロビー (黄色い壁、濃色無垢フローリング、濃色木目調のドア、茶色い床) の写真
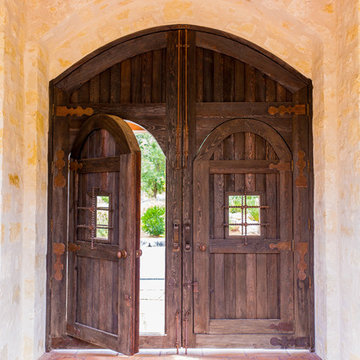
4" thick antique wood doors welcome you at the entry to the courtyard from motor court.
We organized the casitas and main house of this hacienda around a colonnade-lined courtyard. Walking from the parking court through the exterior wood doors and stepping into the courtyard has the effect of slowing time.
The hand carved stone fountain in the center is a replica of one in Mexico.
Viewed from this site on Seco Creek near Utopia, the surrounding tree-covered hills turn a deep blue-green in the distance.
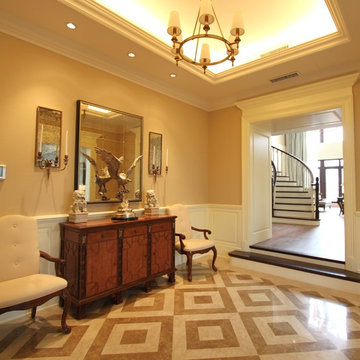
Custom Home, Interior Architecture project - view of elegant foyer with living room and stair beyond. Paneled opening into stair hall, inlaid marble flooring and cream painted trim and wainscoting. Tray ceiling with cove lighting and extensive millwork. Designed by Jane Ann Forney, project created in collaboration with ATA.

We had so much fun decorating this space. No detail was too small for Nicole and she understood it would not be completed with every detail for a couple of years, but also that taking her time to fill her home with items of quality that reflected her taste and her families needs were the most important issues. As you can see, her family has settled in.
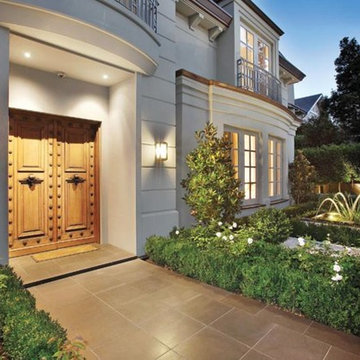
A formal garden evokes a sense of order and grandeur on entering this home.
メルボルンにあるラグジュアリーな広いトラディショナルスタイルのおしゃれな玄関ドア (セラミックタイルの床、木目調のドア、グレーの壁、グレーの床) の写真
メルボルンにあるラグジュアリーな広いトラディショナルスタイルのおしゃれな玄関ドア (セラミックタイルの床、木目調のドア、グレーの壁、グレーの床) の写真
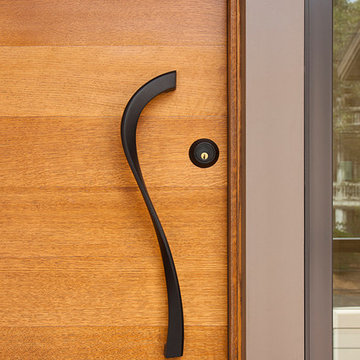
Custom-made, quartersawn White Oak, tall pivot door with a bronze modern door pull.
Photo credit: Krisztian Lonyai Photographer
他の地域にあるラグジュアリーな中くらいなコンテンポラリースタイルのおしゃれな玄関ドア (木目調のドア) の写真
他の地域にあるラグジュアリーな中くらいなコンテンポラリースタイルのおしゃれな玄関ドア (木目調のドア) の写真
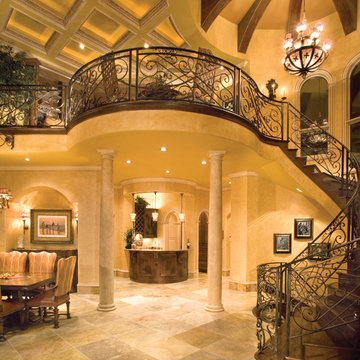
Entry of The Sater Design Collection's Tuscan, Luxury Home Plan - "Villa Sabina" (Plan #8086). saterdesign.com
マイアミにあるラグジュアリーな巨大な地中海スタイルのおしゃれな玄関ロビー (ベージュの壁、トラバーチンの床、濃色木目調のドア) の写真
マイアミにあるラグジュアリーな巨大な地中海スタイルのおしゃれな玄関ロビー (ベージュの壁、トラバーチンの床、濃色木目調のドア) の写真
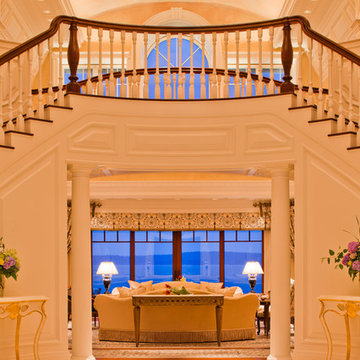
Architecture and Builder | Knickerbocker Group
Interior Design | Urban Dwellings
Photography | Brian Vanden Brink
ポートランド(メイン)にあるラグジュアリーな巨大なトラディショナルスタイルのおしゃれな玄関ロビー (大理石の床) の写真
ポートランド(メイン)にあるラグジュアリーな巨大なトラディショナルスタイルのおしゃれな玄関ロビー (大理石の床) の写真
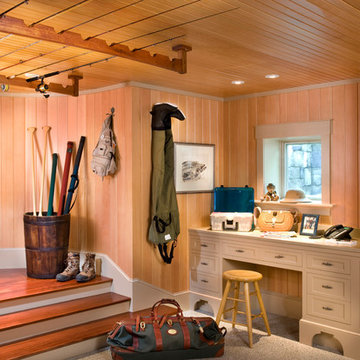
Photo Credit: Rixon Photography
ボストンにあるラグジュアリーな中くらいなトラディショナルスタイルのおしゃれなマッドルーム (木目調のドア、ベージュの壁) の写真
ボストンにあるラグジュアリーな中くらいなトラディショナルスタイルのおしゃれなマッドルーム (木目調のドア、ベージュの壁) の写真

Originally designed by renowned architect Miles Standish in 1930, this gorgeous New England Colonial underwent a 1960s addition by Richard Wills of the elite Royal Barry Wills architecture firm - featured in Life Magazine in both 1938 & 1946 for his classic Cape Cod & Colonial home designs. The addition included an early American pub w/ beautiful pine-paneled walls, full bar, fireplace & abundant seating as well as a country living room.
We Feng Shui'ed and refreshed this classic home, providing modern touches, but remaining true to the original architect's vision.
On the front door: Heritage Red by Benjamin Moore.
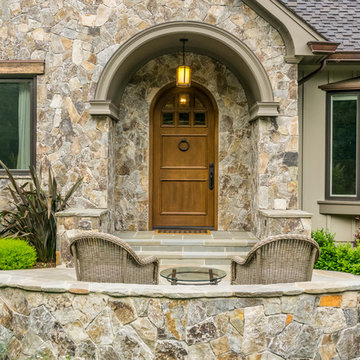
Step inside this stunning refined traditional home designed by our Lafayette studio. The luxurious interior seamlessly blends French country and classic design elements with contemporary touches, resulting in a timeless and sophisticated aesthetic. From the soft beige walls to the intricate detailing, every aspect of this home exudes elegance and warmth. The sophisticated living spaces feature inviting colors, high-end finishes, and impeccable attention to detail, making this home the perfect haven for relaxation and entertainment. Explore the photos to see how we transformed this stunning property into a true forever home.
---
Project by Douglah Designs. Their Lafayette-based design-build studio serves San Francisco's East Bay areas, including Orinda, Moraga, Walnut Creek, Danville, Alamo Oaks, Diablo, Dublin, Pleasanton, Berkeley, Oakland, and Piedmont.
For more about Douglah Designs, click here: http://douglahdesigns.com/
To learn more about this project, see here: https://douglahdesigns.com/featured-portfolio/european-charm/
ラグジュアリーなオレンジの玄関の写真
1

