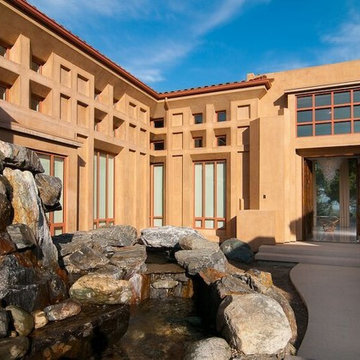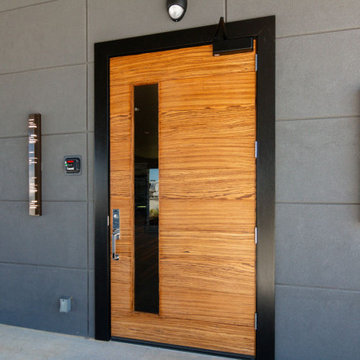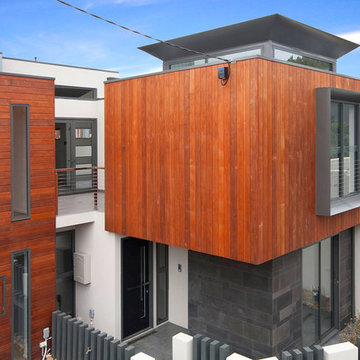ラグジュアリーなオレンジのモダンスタイルの玄関の写真
絞り込み:
資材コスト
並び替え:今日の人気順
写真 1〜18 枚目(全 18 枚)
1/4

With nearly 14,000 square feet of transparent planar architecture, In Plane Sight, encapsulates — by a horizontal bridge-like architectural form — 180 degree views of Paradise Valley, iconic Camelback Mountain, the city of Phoenix, and its surrounding mountain ranges.
Large format wall cladding, wood ceilings, and an enviable glazing package produce an elegant, modernist hillside composition.
The challenges of this 1.25 acre site were few: a site elevation change exceeding 45 feet and an existing older home which was demolished. The client program was straightforward: modern and view-capturing with equal parts indoor and outdoor living spaces.
Though largely open, the architecture has a remarkable sense of spatial arrival and autonomy. A glass entry door provides a glimpse of a private bridge connecting master suite to outdoor living, highlights the vista beyond, and creates a sense of hovering above a descending landscape. Indoor living spaces enveloped by pocketing glass doors open to outdoor paradise.
The raised peninsula pool, which seemingly levitates above the ground floor plane, becomes a centerpiece for the inspiring outdoor living environment and the connection point between lower level entertainment spaces (home theater and bar) and upper outdoor spaces.
Project Details: In Plane Sight
Architecture: Drewett Works
Developer/Builder: Bedbrock Developers
Interior Design: Est Est and client
Photography: Werner Segarra
Awards
Room of the Year, Best in American Living Awards 2019
Platinum Award – Outdoor Room, Best in American Living Awards 2019
Silver Award – One-of-a-Kind Custom Home or Spec 6,001 – 8,000 sq ft, Best in American Living Awards 2019
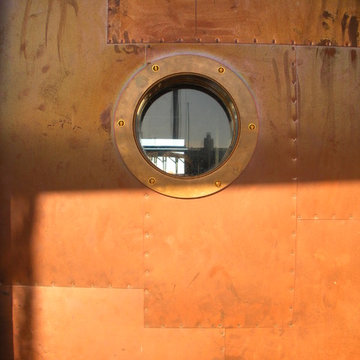
Copper port hole. Photography by Ben Benschneider.
シアトルにあるラグジュアリーな小さなモダンスタイルのおしゃれな玄関ドア (茶色い壁、コンクリートの床、金属製ドア、ベージュの床) の写真
シアトルにあるラグジュアリーな小さなモダンスタイルのおしゃれな玄関ドア (茶色い壁、コンクリートの床、金属製ドア、ベージュの床) の写真
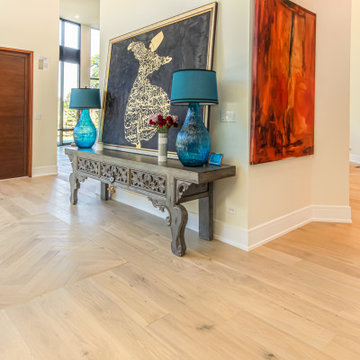
Entryway with custom engineered hardwood flooring and large door.
シカゴにあるラグジュアリーな中くらいなモダンスタイルのおしゃれな玄関ロビー (白い壁、淡色無垢フローリング、濃色木目調のドア、ベージュの床) の写真
シカゴにあるラグジュアリーな中くらいなモダンスタイルのおしゃれな玄関ロビー (白い壁、淡色無垢フローリング、濃色木目調のドア、ベージュの床) の写真
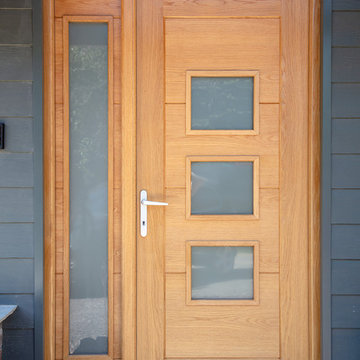
This project was a large scale extension; two storey side and front with a single storey rear. Also a full house refurb throughout including mod cons where possible. The main workings were designed by our clients architect and we then added subtle features to ensure the finish was to our client’s desire to complete the house transformation. Our clients objective was to completely update this property and create an impressive open plan, flowing feel.
During the build we overcame many build obstacles. We installed over 15 steels and carried out adjustments throughout the project. We added an additional bi folding door opening, completely opened up the back section of the house this involved adding further steels mid project. A new water main was required at 100mts in length, the access was narrow which made some tasks challenging at times.
This property now has many special features which include a stylish atrium roof light in the stairwell and a large pyramid roof atrium which is 3mts long in kitchen. Large bi folding door openings were installed accompanied by an almost full open-plan living space on the ground floor. Underfloor heating has been installed in 90% of the ground floor.
This property is now an impressive family home with a modern and fresh feel throughout.
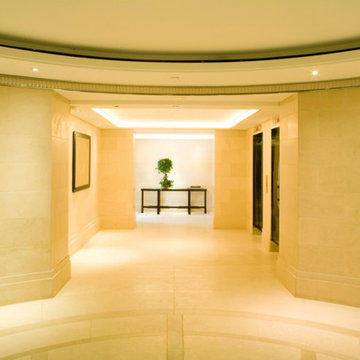
Gillian C. Rose Interior Design, LLC, designed the interiors of The Babizon. Inclusive of the lobby and premiere apartment layout, all kitchens & baths, as well as all architecture finishes and detailing ( doors, windows, etc.) This was a gut renovation of The Melrose Hotel, which had purchased The Barbizon Residence for Women. The original building was completed in 1927. This lobby renovation was completed in 2007. We since moved on to design several individual apartments up until 2016. The Lobby stones are 3 different types of Limestone. Our concept was to use the low ceilings to our advantage, by creating a more European environment, the ceiling height became an advantage. We incorporated the custom designed low profile LED ceiling fixture, again to emphasize a welcoming volume. Gillian C. Rose
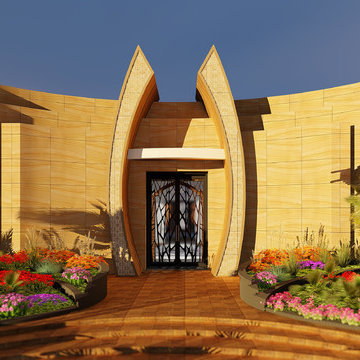
Situated on a desert dune, commanding views in all directions on the outskirts of Dubai, this private retreat offers many luxuries and hidden surprises in a posh resort setting.
A long palm lined drive sweeps up through xeriscaped desert gardens to gently reveal the multi-layered, sculptural sandstone facade and graceful colonnade of symmetric arches framing the main entry, welcoming the visitor into the marbled halls of this luxurious Desert Retreat.
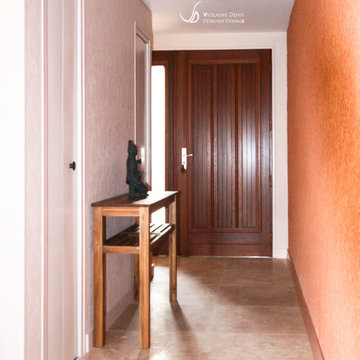
Décoration d'une maison d'architecte.
Vue sur l'entrée
Conception par Violaine Denis
トゥールーズにあるラグジュアリーな中くらいなモダンスタイルのおしゃれな玄関ホール (ベージュの壁) の写真
トゥールーズにあるラグジュアリーな中くらいなモダンスタイルのおしゃれな玄関ホール (ベージュの壁) の写真
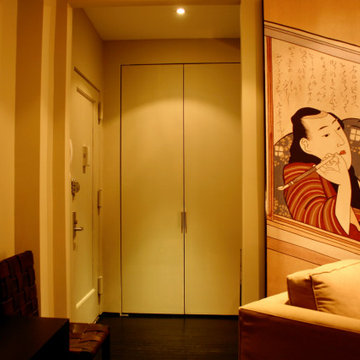
Pre-war building apartment entrance
ニューヨークにあるラグジュアリーな小さなモダンスタイルのおしゃれな玄関ロビー (グレーの壁、濃色無垢フローリング、グレーのドア、黒い床) の写真
ニューヨークにあるラグジュアリーな小さなモダンスタイルのおしゃれな玄関ロビー (グレーの壁、濃色無垢フローリング、グレーのドア、黒い床) の写真
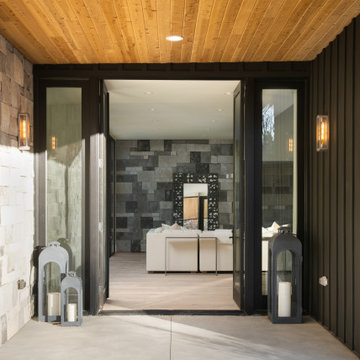
Modern entryway of new build in Greenwood Village, CO
デンバーにあるラグジュアリーな広いモダンスタイルのおしゃれな玄関の写真
デンバーにあるラグジュアリーな広いモダンスタイルのおしゃれな玄関の写真
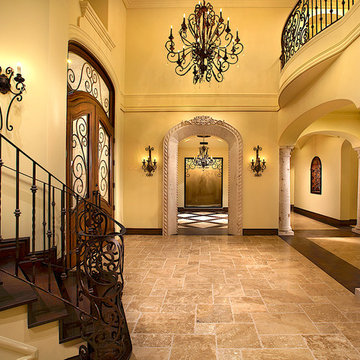
World Renowned Interior Design Firm Fratantoni Interior Designers created these beautiful home designs! They design homes for families all over the world in any size and style. They also have in-house Architecture Firm Fratantoni Design and world class Luxury Home Building Firm Fratantoni Luxury Estates! Hire one or all three companies to design, build and or remodel your home!
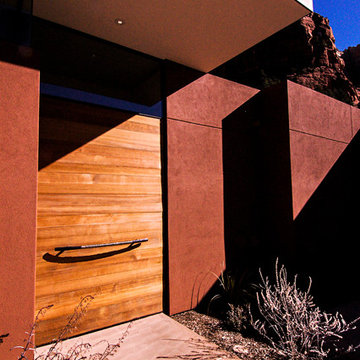
mussa + associates design & consultants
フェニックスにあるラグジュアリーな広いモダンスタイルのおしゃれな玄関ドア (赤い壁、コンクリートの床、木目調のドア) の写真
フェニックスにあるラグジュアリーな広いモダンスタイルのおしゃれな玄関ドア (赤い壁、コンクリートの床、木目調のドア) の写真
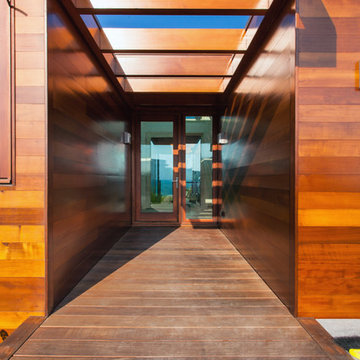
Photographed by Dan Cutrona
ボストンにあるラグジュアリーな広いモダンスタイルのおしゃれな玄関ドア (濃色無垢フローリング、濃色木目調のドア) の写真
ボストンにあるラグジュアリーな広いモダンスタイルのおしゃれな玄関ドア (濃色無垢フローリング、濃色木目調のドア) の写真
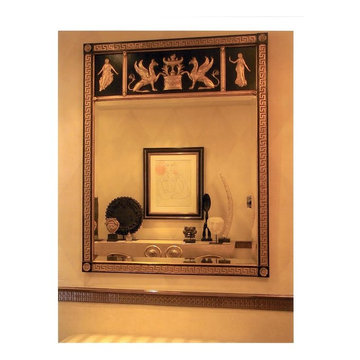
A large mirror in the foyer reflects the temper and tone of the rooms radiating from the space. Beneath the mirror is a modern gold-leaf console and antique area rug, employing the mirror's motifs.
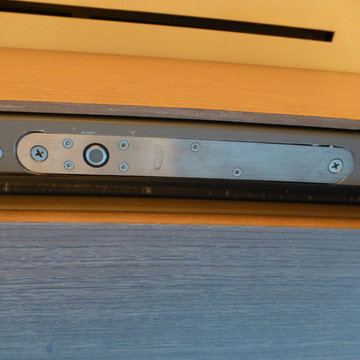
Lock Down System & Surveillance for high-rise Penthouse in Hollywood, Florida.
Twelve Network Video Cameras for surveillance on a Penthouse, Electric Deadbolts at all entry points and accessible remotely, Wireless Doorbells & Chimes
V. Gonzalo Martinez
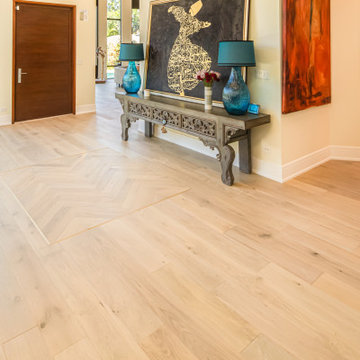
Entryway with custom engineered hardwood flooring and large door.
シカゴにあるラグジュアリーな中くらいなモダンスタイルのおしゃれな玄関ロビー (白い壁、淡色無垢フローリング、濃色木目調のドア、ベージュの床) の写真
シカゴにあるラグジュアリーな中くらいなモダンスタイルのおしゃれな玄関ロビー (白い壁、淡色無垢フローリング、濃色木目調のドア、ベージュの床) の写真
ラグジュアリーなオレンジのモダンスタイルの玄関の写真
1
