ブラウンのエクレクティックスタイルのキッチン (黒いキッチンカウンター、グレーのキッチンカウンター、マルチカラーのキッチンカウンター、アンダーカウンターシンク) の写真
絞り込み:
資材コスト
並び替え:今日の人気順
写真 1〜20 枚目(全 256 枚)

他の地域にある小さなエクレクティックスタイルのおしゃれなキッチン (アンダーカウンターシンク、シェーカースタイル扉のキャビネット、緑のキャビネット、御影石カウンター、シルバーの調理設備、無垢フローリング、茶色い床、グレーのキッチンカウンター) の写真

サンクトペテルブルクにあるお手頃価格の中くらいなエクレクティックスタイルのおしゃれなキッチン (アンダーカウンターシンク、淡色木目調キャビネット、クオーツストーンカウンター、グレーのキッチンパネル、クオーツストーンのキッチンパネル、黒い調理設備、ラミネートの床、茶色い床、グレーのキッチンカウンター、落し込みパネル扉のキャビネット) の写真

ミネアポリスにある中くらいなエクレクティックスタイルのおしゃれな独立型キッチン (アンダーカウンターシンク、フラットパネル扉のキャビネット、緑のキャビネット、ソープストーンカウンター、ベージュキッチンパネル、セラミックタイルのキッチンパネル、カラー調理設備、リノリウムの床、マルチカラーの床、黒いキッチンカウンター) の写真

The mountain vibes are strong in this rustic industrial kitchen with textured dark wood cabinetry, an iron wrapped hood, milk globe pendants, black shiplap walls, and black counter tops and backsplash.

アトランタにある小さなエクレクティックスタイルのおしゃれなキッチン (アンダーカウンターシンク、フラットパネル扉のキャビネット、中間色木目調キャビネット、御影石カウンター、白いキッチンパネル、磁器タイルのキッチンパネル、シルバーの調理設備、無垢フローリング、茶色い床、グレーのキッチンカウンター) の写真

Design by Heather Tissue; construction by Green Goods
Kitchen remodel featuring carmelized strand woven bamboo plywood, maple plywood and paint grade cabinets, custom bamboo doors, handmade ceramic tile, custom concrete countertops

Beautiful, warm kitchen; commercial range and built in coffee station included. (Canine companion not included)
オースティンにあるお手頃価格の広いエクレクティックスタイルのおしゃれなキッチン (アンダーカウンターシンク、落し込みパネル扉のキャビネット、中間色木目調キャビネット、人工大理石カウンター、白いキッチンパネル、石スラブのキッチンパネル、シルバーの調理設備、無垢フローリング、茶色い床、グレーのキッチンカウンター) の写真
オースティンにあるお手頃価格の広いエクレクティックスタイルのおしゃれなキッチン (アンダーカウンターシンク、落し込みパネル扉のキャビネット、中間色木目調キャビネット、人工大理石カウンター、白いキッチンパネル、石スラブのキッチンパネル、シルバーの調理設備、無垢フローリング、茶色い床、グレーのキッチンカウンター) の写真

モスクワにあるエクレクティックスタイルのおしゃれなキッチン (アンダーカウンターシンク、フラットパネル扉のキャビネット、黒いキャビネット、黒い床、黒いキッチンカウンター、壁紙) の写真

The open shelves have up lights to showcase the homeowners’ collection of pottery and service ware. The bottom shelf has down lights to illuminate the working surface of the kitchen.
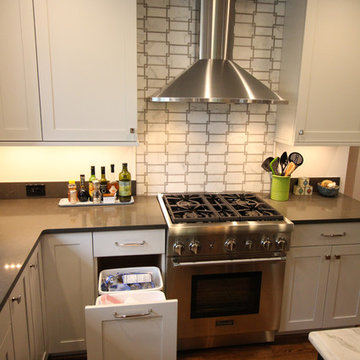
This eclectic kitchen design is packed with decorative and practical features. The custom wide frame Shaker style kitchen cabinets are finished in Benjamin Moore gray owl color, which provides a striking contrast to the dark cherry stained island cabinetry. The cabinets are finished with beautiful details including ice box hinges on selected cabinets and crown molding around the room perimeter. Inside the cabinets is a treasure trove of specialized storage including a pantry with roll out shelves, a peg drawer system for storing plates, a silverware drawer, and more. The stainless chimney hood complements the appliances and an undercounter refrigerator provides beverage storage. The attention to detail and personal touches throughout the space make this a one-of-a-kind kitchen design!

2020 New Construction - Designed + Built + Curated by Steven Allen Designs, LLC - 3 of 5 of the Nouveau Bungalow Series. Inspired by New Mexico Artist Georgia O' Keefe. Featuring Sunset Colors + Vintage Decor + Houston Art + Concrete Countertops + Custom White Oak and White Cabinets + Handcrafted Tile + Frameless Glass + Polished Concrete Floors + Floating Concrete Shelves + 48" Concrete Pivot Door + Recessed White Oak Base Boards + Concrete Plater Walls + Recessed Joist Ceilings + Drop Oak Dining Ceiling + Designer Fixtures and Decor.

Le charme du Sud à Paris.
Un projet de rénovation assez atypique...car il a été mené par des étudiants architectes ! Notre cliente, qui travaille dans la mode, avait beaucoup de goût et s’est fortement impliquée dans le projet. Un résultat chiadé au charme méditerranéen.
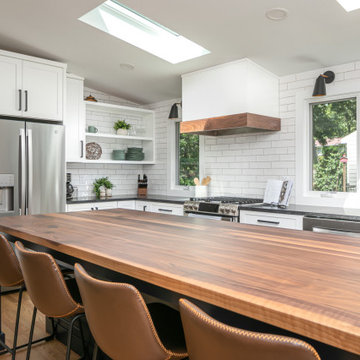
Modern farmhouse kitchen with tons of natural light and a great open concept.
ローリーにある高級な広いエクレクティックスタイルのおしゃれなキッチン (アンダーカウンターシンク、シェーカースタイル扉のキャビネット、白いキャビネット、木材カウンター、白いキッチンパネル、磁器タイルのキッチンパネル、シルバーの調理設備、無垢フローリング、茶色い床、黒いキッチンカウンター、三角天井) の写真
ローリーにある高級な広いエクレクティックスタイルのおしゃれなキッチン (アンダーカウンターシンク、シェーカースタイル扉のキャビネット、白いキャビネット、木材カウンター、白いキッチンパネル、磁器タイルのキッチンパネル、シルバーの調理設備、無垢フローリング、茶色い床、黒いキッチンカウンター、三角天井) の写真

The kitchen dining area was given a total revamp where the cabinets were repainted, with the lower ones in a dark blue and the top ones in 'beige' to match the wall and tile splashback colour. Splashes of mustard were used to give a pop of colour. The fireplace was tiled and used for wine storage and the lighting updated in antique brass fittings. The adjoining hall area was also updated and the existing cabinet modified and painted same blue as the lower kitchen ones for a cohesive look.
Photos by Simply C Photography
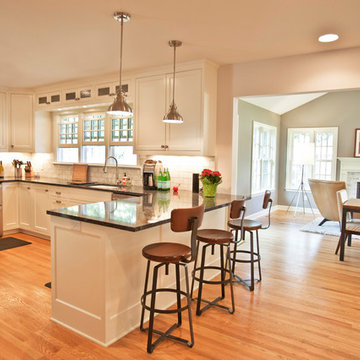
This very typical, 1947 built, story-and-a-half home in South Minneapolis had a small ‘U’ shaped kitchen adjacent to a similarly small dining room. These homeowners needed more space to prepare meals and store all the items needed in a modern kitchen. With a standard side entry access there was no more than a landing at the top of the basement stairs – no place to hang coats or even take off shoes!
Many years earlier, a small screened-in porch had been added off the dining room, but it was getting minimal use in our Minnesota climate.
With a new, spacious, family room addition in the place of the old screen porch and a 5’ expansion off the kitchen and side entry, along with removing the wall between the kitchen and the dining room, this home underwent a total transformation. What was once small cramped spaces is now a wide open great room containing kitchen, dining and family gathering spaces. As a bonus, a bright and functional mudroom was included to meet all their active family’s storage needs.
Natural light now flows throughout the space and Carrara marble accents in both the kitchen and around the fireplace tie the rooms together quite nicely! An ample amount of kitchen storage space was gained with Bayer Interior Woods cabinetry and stainless steel appliances are one of many modern conveniences this family can now enjoy daily. The flooring selection (Red Oak hardwood floors) will not only last for decades to come but also adds a warm feel to the whole home.
See full details (including before photos) on our website at http://www.castlebri.com/wholehouse/project-2408-1/ Designed by: Mark Benzell

A redesign of the kitchen opens up the space to adjoining rooms and creates more storage and a large island with seating for five. Design and build by Meadowlark Design+Build in Ann Arbor, Michigan. Photography by Sean Carter.
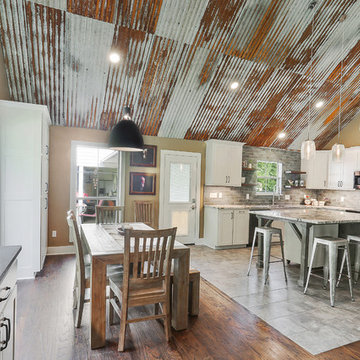
ニューオリンズにある広いエクレクティックスタイルのおしゃれなキッチン (アンダーカウンターシンク、落し込みパネル扉のキャビネット、白いキャビネット、御影石カウンター、グレーのキッチンパネル、セラミックタイルのキッチンパネル、黒い調理設備、磁器タイルの床、グレーの床、マルチカラーのキッチンカウンター) の写真
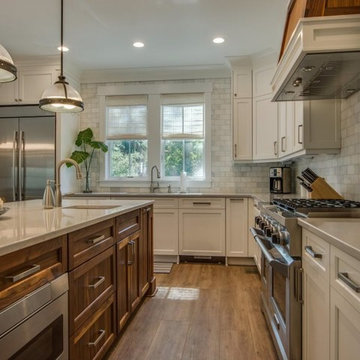
View of the working side of the kitchen island. The seating area is on the opposite side.
他の地域にある広いエクレクティックスタイルのおしゃれなキッチン (アンダーカウンターシンク、シェーカースタイル扉のキャビネット、白いキャビネット、御影石カウンター、白いキッチンパネル、サブウェイタイルのキッチンパネル、シルバーの調理設備、無垢フローリング、茶色い床、グレーのキッチンカウンター) の写真
他の地域にある広いエクレクティックスタイルのおしゃれなキッチン (アンダーカウンターシンク、シェーカースタイル扉のキャビネット、白いキャビネット、御影石カウンター、白いキッチンパネル、サブウェイタイルのキッチンパネル、シルバーの調理設備、無垢フローリング、茶色い床、グレーのキッチンカウンター) の写真
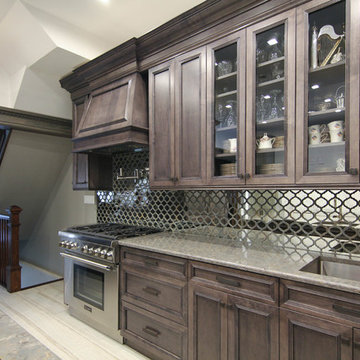
Mirror tile back splash adds so much glam to this dark and moody Brooklyn kitchen! Mix of dark stained cabinets with painted island and pantries, makes this space warm and inviting.

Photos by Ehlen Creative
ミネアポリスにあるお手頃価格の小さなエクレクティックスタイルのおしゃれなキッチン (アンダーカウンターシンク、レイズドパネル扉のキャビネット、淡色木目調キャビネット、ソープストーンカウンター、青いキッチンパネル、サブウェイタイルのキッチンパネル、シルバーの調理設備、無垢フローリング、茶色い床、グレーのキッチンカウンター) の写真
ミネアポリスにあるお手頃価格の小さなエクレクティックスタイルのおしゃれなキッチン (アンダーカウンターシンク、レイズドパネル扉のキャビネット、淡色木目調キャビネット、ソープストーンカウンター、青いキッチンパネル、サブウェイタイルのキッチンパネル、シルバーの調理設備、無垢フローリング、茶色い床、グレーのキッチンカウンター) の写真
ブラウンのエクレクティックスタイルのキッチン (黒いキッチンカウンター、グレーのキッチンカウンター、マルチカラーのキッチンカウンター、アンダーカウンターシンク) の写真
1