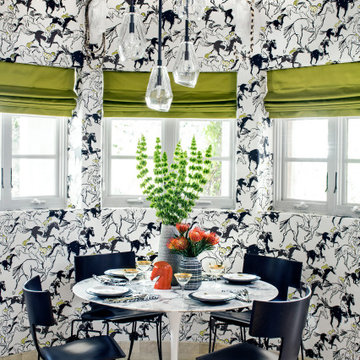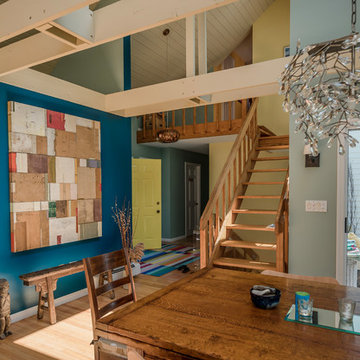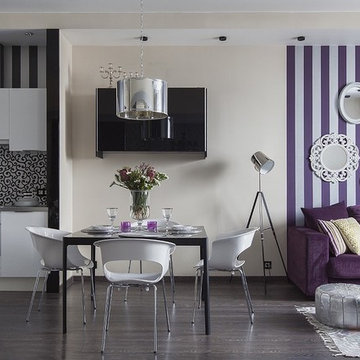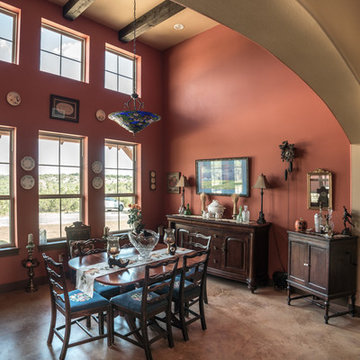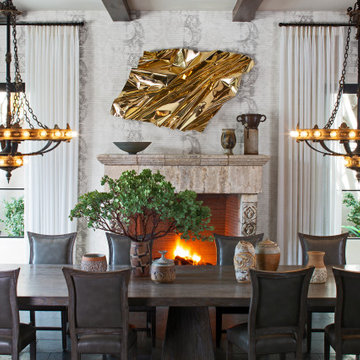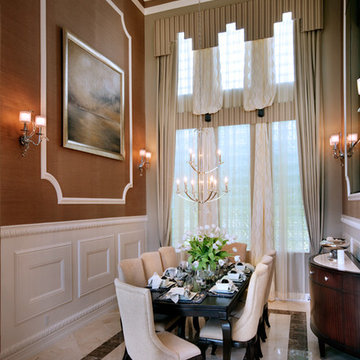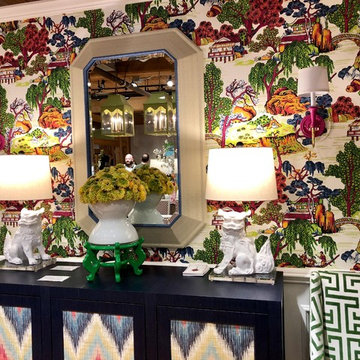ダイニング (マルチカラーの壁) の写真
絞り込み:
資材コスト
並び替え:今日の人気順
写真 2141〜2160 枚目(全 5,195 枚)
1/2
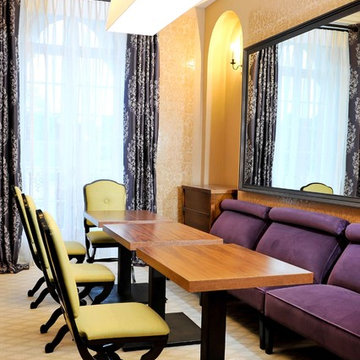
Hand-painted walls are the main feature in this informal eating room and took over two weeks to complete. The cafe style tables are offset by rich colours and plump velvet sofas. A large mirror reflects the light and gives the impression of more space.
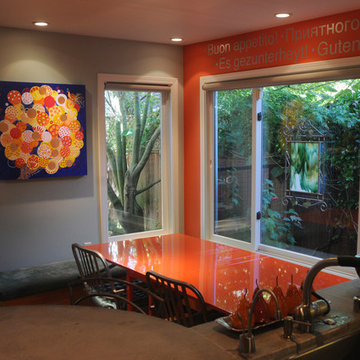
My painting depicts a beautiful bird perched on an amazing golden tree. It's called the Bird of Paradise.
サンフランシスコにあるお手頃価格の中くらいなモダンスタイルのおしゃれなダイニングキッチン (マルチカラーの壁、無垢フローリング) の写真
サンフランシスコにあるお手頃価格の中くらいなモダンスタイルのおしゃれなダイニングキッチン (マルチカラーの壁、無垢フローリング) の写真
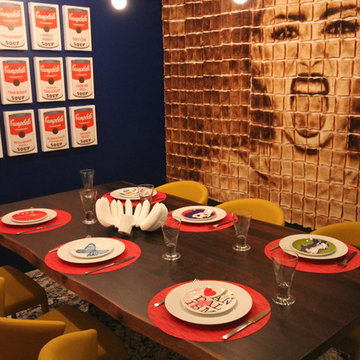
References to modern art and pop culture abound in the tongue-in-cheek “Breaking Bread” dining room, which was one of ten dining displays showcased in the 2014 Dine by Design East in Halifax, Nova Scotia.
photo: Janet Kimber
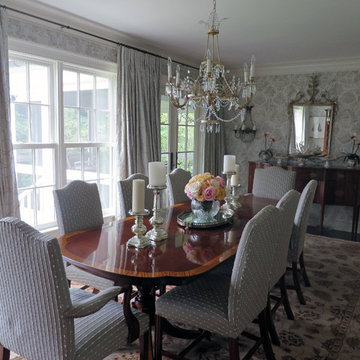
Interior Design by Catherine Lowe, ASID w/ABS Architects
ボルチモアにある広いトラディショナルスタイルのおしゃれな独立型ダイニング (マルチカラーの壁、濃色無垢フローリング) の写真
ボルチモアにある広いトラディショナルスタイルのおしゃれな独立型ダイニング (マルチカラーの壁、濃色無垢フローリング) の写真
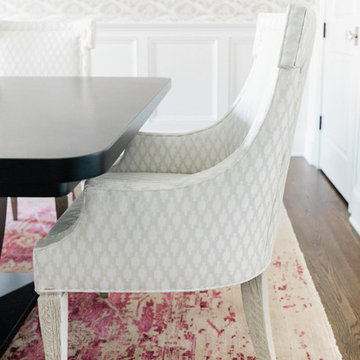
Wade Weissmann Architecture, Jorndt Builders LLC, Talia Laird Photography
ミルウォーキーにある広いモダンスタイルのおしゃれな独立型ダイニング (マルチカラーの壁、無垢フローリング、茶色い床) の写真
ミルウォーキーにある広いモダンスタイルのおしゃれな独立型ダイニング (マルチカラーの壁、無垢フローリング、茶色い床) の写真
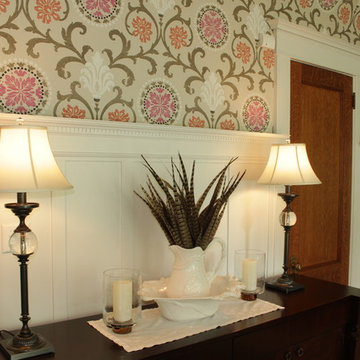
This dining room has always been a great space but the homeowner recently had a decorator help to choose some great wallpaper and fixtures. I can remember this door not looking like this when we started but after a major renovation and some serious paint stripping, this beauty was uncovered.
Photo Credit: N. Leonard
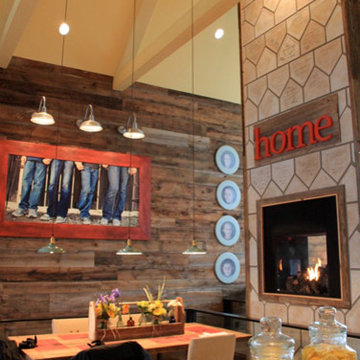
We love to see how our customers use our fixtures in their projects! By collecting photos from different places and spaces, we've created a showcase of kitchens and dining rooms as inspiration for others.
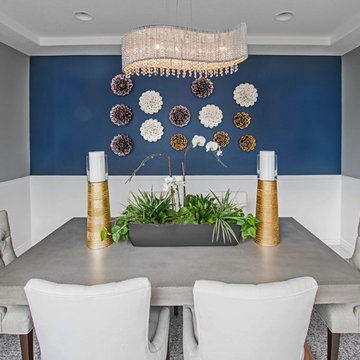
オレンジカウンティにある高級な中くらいなトランジショナルスタイルのおしゃれな独立型ダイニング (マルチカラーの壁、大理石の床、暖炉なし、マルチカラーの床) の写真
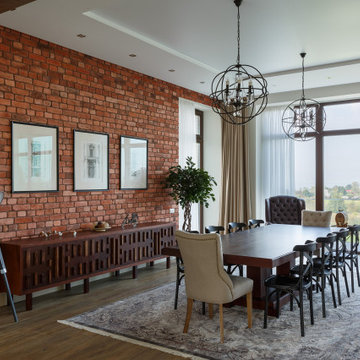
Авторы проекта: Ирина Килина, Денис Коршунов
サンクトペテルブルクにある高級な広いコンテンポラリースタイルのおしゃれなLDK (マルチカラーの壁、磁器タイルの床、コーナー設置型暖炉、タイルの暖炉まわり、茶色い床) の写真
サンクトペテルブルクにある高級な広いコンテンポラリースタイルのおしゃれなLDK (マルチカラーの壁、磁器タイルの床、コーナー設置型暖炉、タイルの暖炉まわり、茶色い床) の写真
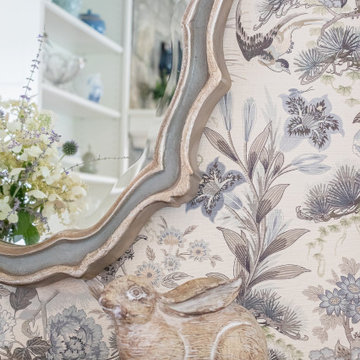
Using the Client's existing dining table and chairs, we have added elegance and sophistication using a Scalamandre printed grass cloth wallpaper, matching fabrics on the custom window seats. Window treatments are simple and lovely linen drapery panels embellished with an interesting banding. The yummy area rug is from Jaunty.
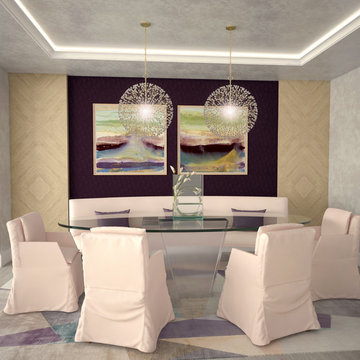
This neutral sophisticated eating area has a banquette and slipcovered chairs. The glass top seats on a base rather than legs to increase legroom for comfort.
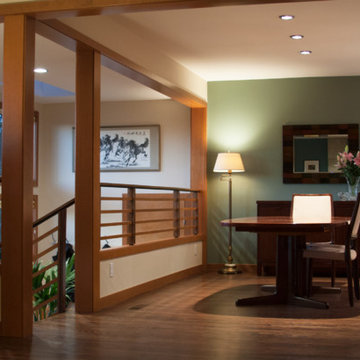
Before the remodel, the front door opened directly into the dining room, where the two wood columns now stand. There was no transition space, and no sense of privacy: anyone standing on your front stoop had a direct view into the living room, dining room, and kitchen. Now that the front door is down a flight of steps, the spatial distance creates a sense of privacy, and the foyer offers space for a bench to sit while removing muddy shoes, and hooks where rain-soaked coats can dry. Photo Credit: Simrell+Scott, LLC
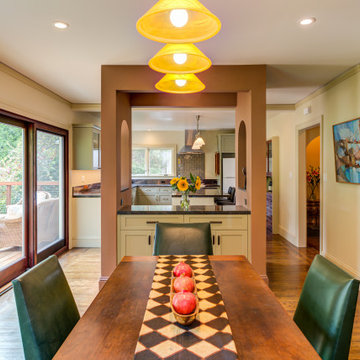
Architect: 2M Architecture Photographer: Treve Johnson Photography
サンフランシスコにある高級な広いトランジショナルスタイルのおしゃれなダイニングキッチン (マルチカラーの壁、無垢フローリング、茶色い床) の写真
サンフランシスコにある高級な広いトランジショナルスタイルのおしゃれなダイニングキッチン (マルチカラーの壁、無垢フローリング、茶色い床) の写真
ダイニング (マルチカラーの壁) の写真
108
