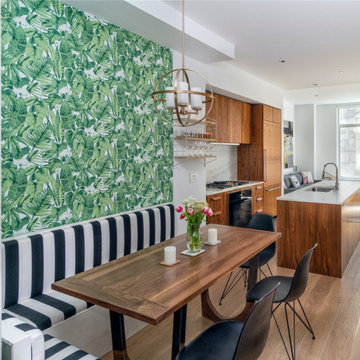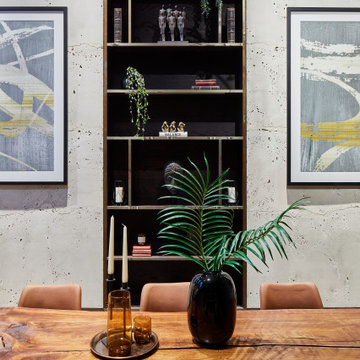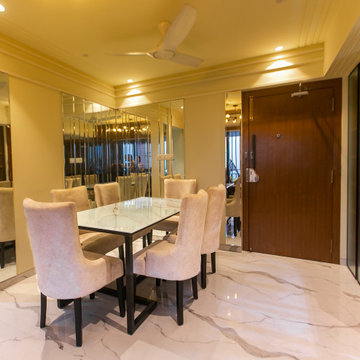小さなダイニング (全タイプの壁の仕上げ) の写真
絞り込み:
資材コスト
並び替え:今日の人気順
写真 1〜20 枚目(全 1,009 枚)
1/3

Built in banquette seating in open style dining. Featuring beautiful pendant light and seat upholstery with decorative scatter cushions.
サンシャインコーストにある高級な小さなビーチスタイルのおしゃれなダイニング (朝食スペース、白い壁、淡色無垢フローリング、茶色い床、三角天井、塗装板張りの壁) の写真
サンシャインコーストにある高級な小さなビーチスタイルのおしゃれなダイニング (朝食スペース、白い壁、淡色無垢フローリング、茶色い床、三角天井、塗装板張りの壁) の写真

Dining room featuring light white oak flooring, custom built-in bench for additional seating, horizontal shiplap walls, and a mushroom board ceiling.

Designed by Malia Schultheis and built by Tru Form Tiny. This Tiny Home features Blue stained pine for the ceiling, pine wall boards in white, custom barn door, custom steel work throughout, and modern minimalist window trim in fir. This table folds down and away.

Ici l'espace repas fait aussi office de bureau! la table console se déplie en largeur et peut ainsi recevoir jusqu'à 6 convives mais également être utilisée comme bureau confortable pour l'étudiante qui occupe les lieux. La pièce de vie est séparée de l'espace nuit par un ensemble de menuiseries sur mesure comprenant une niche ouverte avec prises intégrées et un claustra de séparation graphique et aéré pour une perception d'espace optimale et graphique (papier peint en arrière plan)

L'espace salle à manger, avec la table en bois massif et le piètement en acier laqué anthracite. Chaises Ton Merano avec le tissu gris. Le mur entier est habillé d'un rangement fermé avec les parties ouvertes en medium laqué vert.
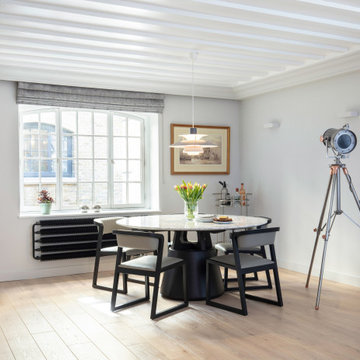
We installed Terma radiators in this space, in a matte black colour. The flooring throughout this apartment is engineered oak.
ロンドンにある小さなコンテンポラリースタイルのおしゃれなダイニング (白い壁、壁紙) の写真
ロンドンにある小さなコンテンポラリースタイルのおしゃれなダイニング (白い壁、壁紙) の写真
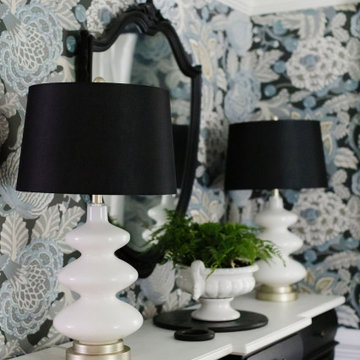
A timeless, curated dining room designed with a fresh look and color. The black and white furnishings keep the room feeling elegant, yet bold.
ボストンにある小さなトランジショナルスタイルのおしゃれな独立型ダイニング (壁紙) の写真
ボストンにある小さなトランジショナルスタイルのおしゃれな独立型ダイニング (壁紙) の写真

Projet de Tiny House sur les toits de Paris, avec 17m² pour 4 !
パリにある高級な小さなアジアンスタイルのおしゃれなLDK (コンクリートの床、白い床、板張り天井、板張り壁) の写真
パリにある高級な小さなアジアンスタイルのおしゃれなLDK (コンクリートの床、白い床、板張り天井、板張り壁) の写真

Weather House is a bespoke home for a young, nature-loving family on a quintessentially compact Northcote block.
Our clients Claire and Brent cherished the character of their century-old worker's cottage but required more considered space and flexibility in their home. Claire and Brent are camping enthusiasts, and in response their house is a love letter to the outdoors: a rich, durable environment infused with the grounded ambience of being in nature.
From the street, the dark cladding of the sensitive rear extension echoes the existing cottage!s roofline, becoming a subtle shadow of the original house in both form and tone. As you move through the home, the double-height extension invites the climate and native landscaping inside at every turn. The light-bathed lounge, dining room and kitchen are anchored around, and seamlessly connected to, a versatile outdoor living area. A double-sided fireplace embedded into the house’s rear wall brings warmth and ambience to the lounge, and inspires a campfire atmosphere in the back yard.
Championing tactility and durability, the material palette features polished concrete floors, blackbutt timber joinery and concrete brick walls. Peach and sage tones are employed as accents throughout the lower level, and amplified upstairs where sage forms the tonal base for the moody main bedroom. An adjacent private deck creates an additional tether to the outdoors, and houses planters and trellises that will decorate the home’s exterior with greenery.
From the tactile and textured finishes of the interior to the surrounding Australian native garden that you just want to touch, the house encapsulates the feeling of being part of the outdoors; like Claire and Brent are camping at home. It is a tribute to Mother Nature, Weather House’s muse.

Open plan kitchen diner with plywood floor-to-ceiling feature storage wall. Pendant lighting over dining table.
他の地域にある低価格の小さなコンテンポラリースタイルのおしゃれなLDK (無垢フローリング、茶色い床、白い壁、三角天井、板張り壁) の写真
他の地域にある低価格の小さなコンテンポラリースタイルのおしゃれなLDK (無垢フローリング、茶色い床、白い壁、三角天井、板張り壁) の写真

ダイニングキッチンからリビングを通して土間、スタディコーナーを見る。
スキップフロアにすることで、視線が抜けて広がりを感じます。家族の気配を感じたり、上部の窓からの光を効果的に取り込みます。
手前は解体した梁でつくったダイニングテーブル。
写真:西川公朗
東京23区にある高級な小さなモダンスタイルのおしゃれなダイニングキッチン (ベージュの壁、淡色無垢フローリング、暖炉なし、ベージュの床、板張り壁) の写真
東京23区にある高級な小さなモダンスタイルのおしゃれなダイニングキッチン (ベージュの壁、淡色無垢フローリング、暖炉なし、ベージュの床、板張り壁) の写真
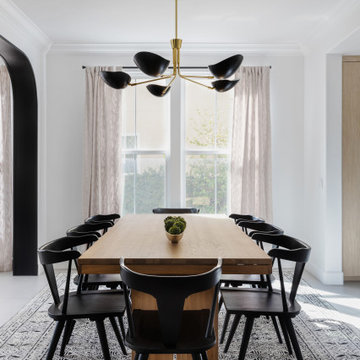
Contemporary dining room in Porter Ranch, CA. JL Interiors is a LA-based creative/diverse firm that specializes in residential interiors. JL Interiors empowers homeowners to design their dream home that they can be proud of! The design isn’t just about making things beautiful; it’s also about making things work beautifully. Contact us for a free consultation Hello@JLinteriors.design _ 310.390.6849
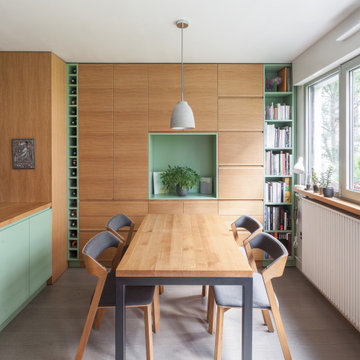
L'espace salle à manger, avec la table en bois massif et le piètement en acier laqué anthracite. Chaises Ton Merano avec le tissu gris. Le mur entier est habillé d'un rangement fermé avec les parties ouvertes en medium laqué vert.
小さなダイニング (全タイプの壁の仕上げ) の写真
1



