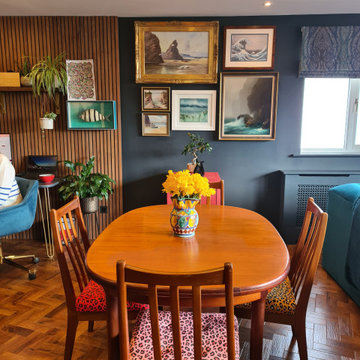小さなダイニング (全タイプの壁の仕上げ、板張り壁) の写真
絞り込み:
資材コスト
並び替え:今日の人気順
写真 1〜20 枚目(全 130 枚)
1/4

After searching for the perfect Paris apartment that could double as an atelier for five years, Laure Nell Interiors founder and principal Laetitia Laurent fell in love with this 415-square-foot pied-à-terre that packs a punch. Situated in the coveted Golden Triangle area in the 8th arrondissement—between avenue Montaigne, avenue des Champs-Elysées and avenue George V—the apartment was destined to be fashionable. The building’s Hausmannian architecture and a charming interior courtyard make way for modern interior architectural detailing that had been done during a previous renovation. Hardwood floors with deep black knotting, slatted wood paneling, and blue lacquer in the built-ins gave the apartment an interesting contemporary twist against the otherwise classic backdrop, including the original fireplace from the Hausmann era.
Laure Nell Interiors played up this dichotomy with playfully curated furnishings and lighting found during Paris Design Week: a mid-century Tulip table in the dining room, a coffee table from the NV Gallery x J’aime tout chez toi capsule collection, and a fireside chair from Popus Editions, a Paris-London furniture line with a restrained French take on British-inspired hues. In the bedroom, black and white details nod to Coco Chanel and ochre-colored bedding keeps the aesthetic current. A pendant from Oi Soi Oi lends the room a minimalist Asian element reminiscent of Laurent’s time in Kyoto.
Thanks to tall ceilings and the mezzanine loft space that had been added above the kitchen, the apartment exudes a feeling of grandeur despite its small footprint. Photos by Gilles Trillard
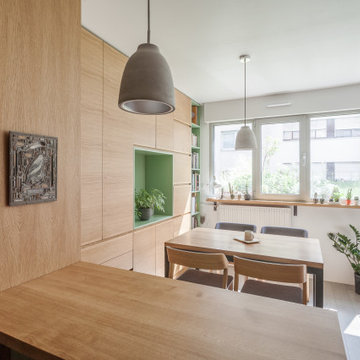
Vue depuis l'espace cuisine sur l'espace salle à manger, puis le toit-terrasse végétalisé par la fenêtre filante.
パリにある高級な小さな北欧スタイルのおしゃれなダイニングキッチン (白い壁、塗装フローリング、暖炉なし、グレーの床、板張り壁) の写真
パリにある高級な小さな北欧スタイルのおしゃれなダイニングキッチン (白い壁、塗装フローリング、暖炉なし、グレーの床、板張り壁) の写真

After our redesign, we lightened the space by replacing a solid wall with retracting opaque ones. The guest bedroom wall now separates the open-plan dining space, featuring mid-century modern dining table and chairs in coordinating colors. A Chinese lamp matches the flavor of the shelving cutouts revealed by the sliding wall.

Fun, luxurious, space enhancing solutions and pops of color were the theme for this globe-trotter young couple’s downtown condo.
The result is a space that truly reflect’s their vibrant and upbeat personalities, while being extremely functional without sacrificing looks. It is a space that exudes happiness and joie de vivre, from the secret bar to the inviting patio.
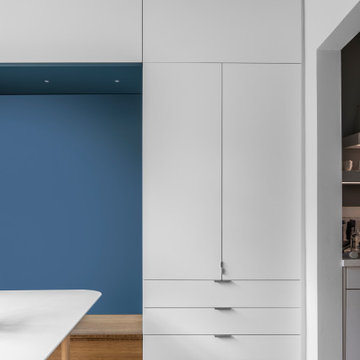
In the breakfast room, clean-lined custom cabinetry is integrated with a ceiling nook.
トロントにあるお手頃価格の小さなコンテンポラリースタイルのおしゃれなダイニング (朝食スペース、青い壁、板張り壁) の写真
トロントにあるお手頃価格の小さなコンテンポラリースタイルのおしゃれなダイニング (朝食スペース、青い壁、板張り壁) の写真

Converted unutilized sitting area into formal dining space for four. Refinished the gas fireplace facade (removed green tile and installed ledger stone), added chandelier, paint, window treatment and furnishings.

View of dining area and waterside
デヴォンにある高級な小さなビーチスタイルのおしゃれなダイニング (朝食スペース、白い壁、淡色無垢フローリング、標準型暖炉、石材の暖炉まわり、黄色い床、表し梁、板張り壁) の写真
デヴォンにある高級な小さなビーチスタイルのおしゃれなダイニング (朝食スペース、白い壁、淡色無垢フローリング、標準型暖炉、石材の暖炉まわり、黄色い床、表し梁、板張り壁) の写真

Open plan kitchen diner with plywood floor-to-ceiling feature storage wall. Pendant lighting over dining table.
他の地域にある低価格の小さなコンテンポラリースタイルのおしゃれなLDK (無垢フローリング、茶色い床、白い壁、三角天井、板張り壁) の写真
他の地域にある低価格の小さなコンテンポラリースタイルのおしゃれなLDK (無垢フローリング、茶色い床、白い壁、三角天井、板張り壁) の写真
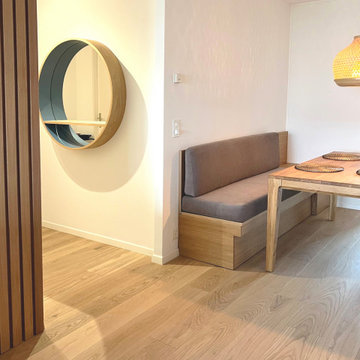
vue sur l'espace salle à manger depuis le salon. Une banquette sur mesure a été ajoutée afin d'optimiser l'espace. cette banquette est aussi un coffre, ce qui permet de ranger décoration et coussins variés
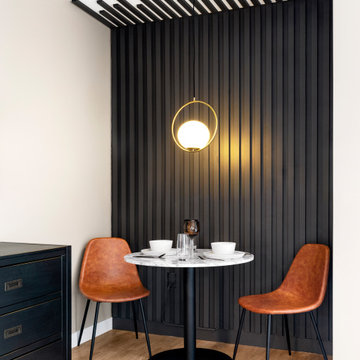
Dinning nook with bistro table and slat wall.
ニューヨークにあるお手頃価格の小さなコンテンポラリースタイルのおしゃれなダイニング (朝食スペース、黒い壁、淡色無垢フローリング、ベージュの床、板張り壁) の写真
ニューヨークにあるお手頃価格の小さなコンテンポラリースタイルのおしゃれなダイニング (朝食スペース、黒い壁、淡色無垢フローリング、ベージュの床、板張り壁) の写真
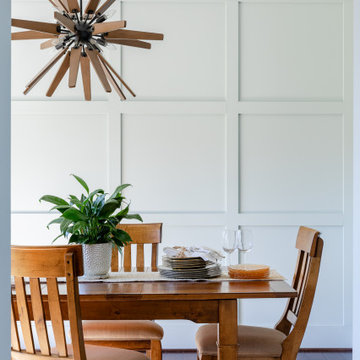
For the Formal Dining Room, we utilized a table, chairs, and a buffet hutch the client owned and wanted to incorporate. Then we brought in an elegant, but not stuffy, feel to this room by combining the midcentury style he was drawn to with the coastal feel and colors that define her unique style. Our amazing carpenters constructed the back wall, based on our drawings and designs, to help the rooms flow seamlessly into one another and give the dining room a focal point. We love the gorgeous coastal decor-inspired paint color. Wondering which part of the design gets the most ooh’s and aah’s? The Mid-Century style Sputnik light fixture attracts the most comments and likes on social media, and compliments from in-person dinner party guests
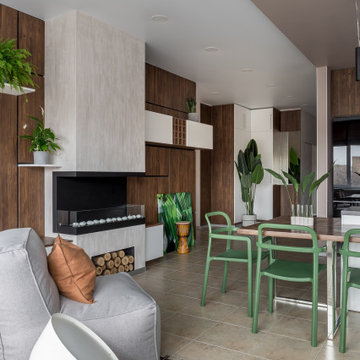
他の地域にあるお手頃価格の小さなコンテンポラリースタイルのおしゃれなLDK (ベージュの壁、磁器タイルの床、漆喰の暖炉まわり、ベージュの床、横長型暖炉、板張り壁) の写真

L'espace salle à manger, avec la table en bois massif et le piètement en acier laqué anthracite. Chaises Ton Merano avec le tissu gris. Le mur entier est habillé d'un rangement fermé avec les parties ouvertes en medium laqué vert.

The flexible dining nook offers an expanding walnut table- this cozy space, with built in banquet storage, transforms when the additional table leaves are added and table is pivoted 90 degrees, accommodating dining for 10.

Dinning Area
トロントにある低価格の小さなトラディショナルスタイルのおしゃれなダイニング (朝食スペース、グレーの壁、濃色無垢フローリング、標準型暖炉、石材の暖炉まわり、格子天井、板張り壁) の写真
トロントにある低価格の小さなトラディショナルスタイルのおしゃれなダイニング (朝食スペース、グレーの壁、濃色無垢フローリング、標準型暖炉、石材の暖炉まわり、格子天井、板張り壁) の写真

他の地域にある小さなトランジショナルスタイルのおしゃれなダイニング (朝食スペース、グレーの壁、淡色無垢フローリング、茶色い床、折り上げ天井、板張り壁) の写真
小さなダイニング (全タイプの壁の仕上げ、板張り壁) の写真
1



