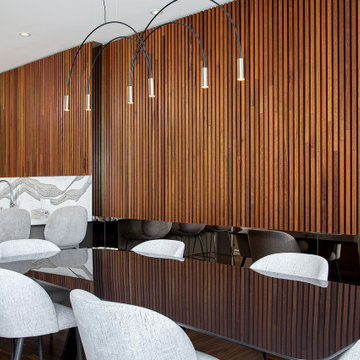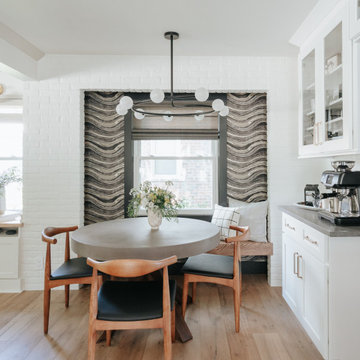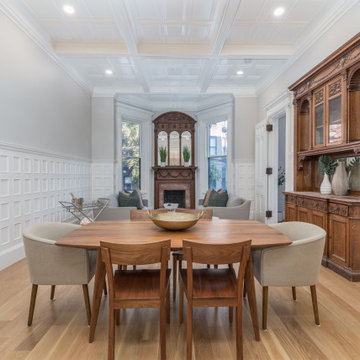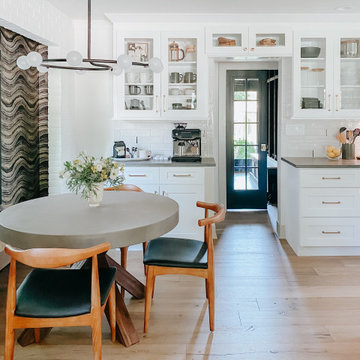ラグジュアリーな小さなダイニング (全タイプの壁の仕上げ) の写真
絞り込み:
資材コスト
並び替え:今日の人気順
写真 1〜20 枚目(全 33 枚)
1/4
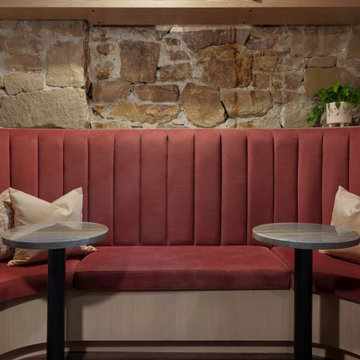
This beautiful historic building was constructed in 1893 and was originally occupied by the Calgary Herald, the oldest running newspaper in the city. Since then, a lot of great stories have been shared in this space and the current restaurateurs have developed the most suitable concept; FinePrint. It denotes an elusive balance between sophistication and simplicity, refinement and fun.
Our design intent was to create a restaurant that felt polished, yet inviting and comfortable for all guests to enjoy. The custom designed details throughout were carefully curated to embrace the historical character of the building and to set the tone for great new stories and to celebrate all of life’s occasions.

The flexible dining nook offers an expanding walnut table- this cozy space, with built in banquet storage, transforms when the additional table leaves are added and table is pivoted 90 degrees, accommodating dining for 10.
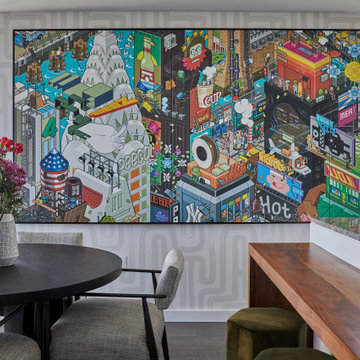
Custom art work sets off this open concept kitchen and dining space. It also mimics the real life view of the Manhattan skyline that is the backdrop to this home. This urban space is also filled with warm and natural textures to compliment the room.

Spacecrafting Photography
ミネアポリスにあるラグジュアリーな小さなビーチスタイルのおしゃれなダイニングキッチン (無垢フローリング、暖炉なし、白い壁、茶色い床、塗装板張りの天井、塗装板張りの壁) の写真
ミネアポリスにあるラグジュアリーな小さなビーチスタイルのおしゃれなダイニングキッチン (無垢フローリング、暖炉なし、白い壁、茶色い床、塗装板張りの天井、塗装板張りの壁) の写真
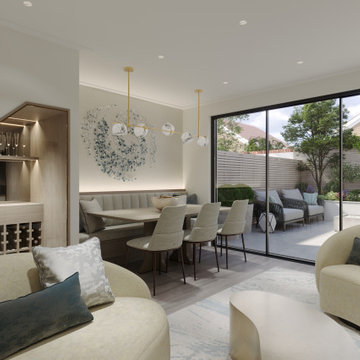
ロンドンにあるラグジュアリーな小さなコンテンポラリースタイルのおしゃれなダイニングの照明 (朝食スペース、ベージュの壁、無垢フローリング、グレーの床、壁紙) の写真

Rustic yet refined, this modern country retreat blends old and new in masterful ways, creating a fresh yet timeless experience. The structured, austere exterior gives way to an inviting interior. The palette of subdued greens, sunny yellows, and watery blues draws inspiration from nature. Whether in the upholstery or on the walls, trailing blooms lend a note of softness throughout. The dark teal kitchen receives an injection of light from a thoughtfully-appointed skylight; a dining room with vaulted ceilings and bead board walls add a rustic feel. The wall treatment continues through the main floor to the living room, highlighted by a large and inviting limestone fireplace that gives the relaxed room a note of grandeur. Turquoise subway tiles elevate the laundry room from utilitarian to charming. Flanked by large windows, the home is abound with natural vistas. Antlers, antique framed mirrors and plaid trim accentuates the high ceilings. Hand scraped wood flooring from Schotten & Hansen line the wide corridors and provide the ideal space for lounging.
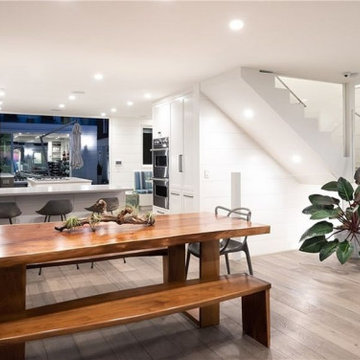
Design new staircase for small space by using glass and stainless steel.
ロサンゼルスにあるラグジュアリーな小さなコンテンポラリースタイルのおしゃれなダイニング (塗装板張りの壁) の写真
ロサンゼルスにあるラグジュアリーな小さなコンテンポラリースタイルのおしゃれなダイニング (塗装板張りの壁) の写真
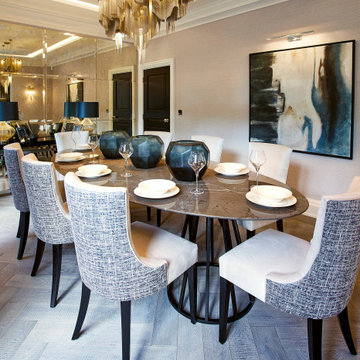
A full renovation of a dated but expansive family home, including bespoke staircase repositioning, entertainment living and bar, updated pool and spa facilities and surroundings and a repositioning and execution of a new sunken dining room to accommodate a formal sitting room.
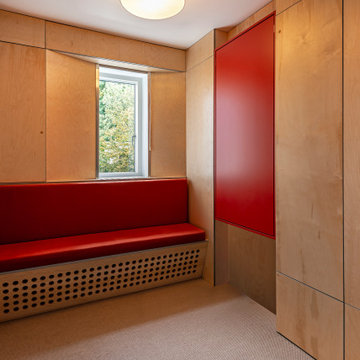
A tiny room with a dynamic furniture approach, birch plywood, concealed cupboards, a murphy table, murphy bench. It can also be used as a study room or office working from home
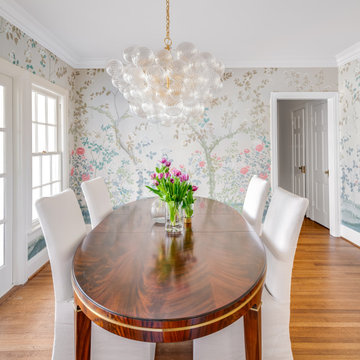
Formal dining area with floral wallpaper and statement chandelier.
ダラスにあるラグジュアリーな小さなトラディショナルスタイルのおしゃれなダイニングキッチン (マルチカラーの壁、濃色無垢フローリング、茶色い床、壁紙) の写真
ダラスにあるラグジュアリーな小さなトラディショナルスタイルのおしゃれなダイニングキッチン (マルチカラーの壁、濃色無垢フローリング、茶色い床、壁紙) の写真
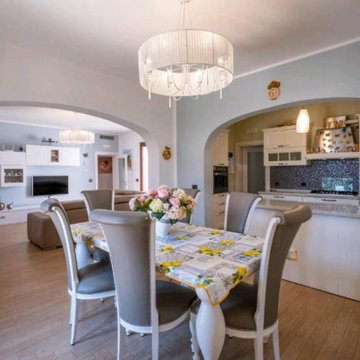
quest'angolo cottura è stato realizzato nel B&B di Villa Perla a Gallipoli, la signora ha fatto ogni forma di richiesta e malgrado ci fosse una quadratura non molto capiente in ogni caso siamo riusciti ad inserire tutto ciò che desiderava. il gioco di colore ha dato un tocco in più all'ambiente.
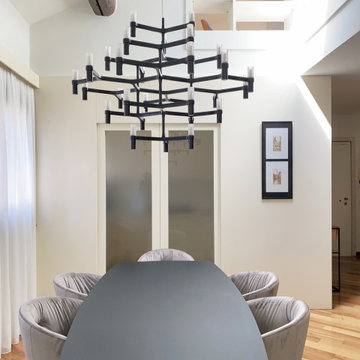
La sala da pranzo è arredata con un tavolo MANTA di RIMADESIO, color nero, con poltrone in velluto.
La doppia altezza é impreziosita dal grande lampadario CROW di NEMO LIGHTING. La luce naturale viene usata come materiale d’arredo per impreziosire l’intero spazio. In alto si vede la libreria/parapetto realizzata su misura per il sottotetto.
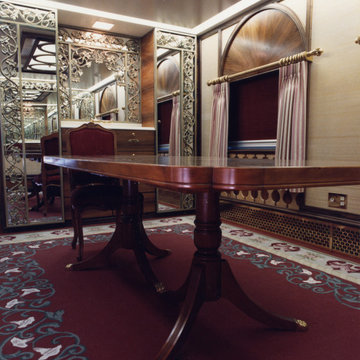
フェニックスにあるラグジュアリーな小さなトラディショナルスタイルのおしゃれなダイニングキッチン (ベージュの壁、カーペット敷き、マルチカラーの床、壁紙) の写真
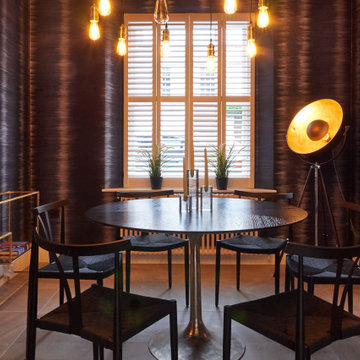
This small Victorian house of only 110 square metres within a conservation area in Kensington and Chelsea was acquired by our clients at auction in a state of complete disrepair. The house also backs onto a railway track, some 20 metres below the level of the house. The first challenge was to sit and underpin the house to prevent it from falling down, and then to design a family home as a turnkey project, including the interiors. Using a movable skylight, we created a roof terrace that provides a valuable amenity to the house with a well-proportioned deck area.
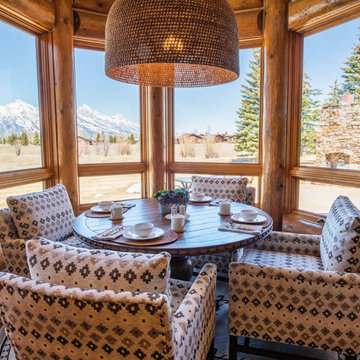
他の地域にあるラグジュアリーな小さなラスティックスタイルのおしゃれなダイニングキッチン (無垢フローリング、茶色い床、表し梁、板張り壁) の写真

リビング・ダイニング・キッチンです。手前が吹き抜けになっています。一部木の梁が見えています。奥に三角形の土地が見えて、屋外デッキがあります。
東京都下にあるラグジュアリーな小さなモダンスタイルのおしゃれなLDK (白い壁、淡色無垢フローリング、ベージュの床、クロスの天井、壁紙) の写真
東京都下にあるラグジュアリーな小さなモダンスタイルのおしゃれなLDK (白い壁、淡色無垢フローリング、ベージュの床、クロスの天井、壁紙) の写真
ラグジュアリーな小さなダイニング (全タイプの壁の仕上げ) の写真
1
