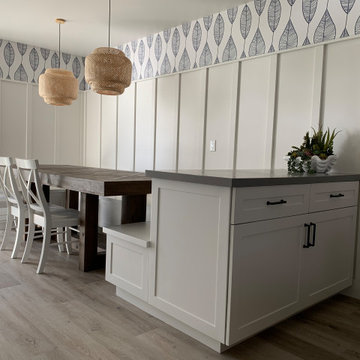小さなビーチスタイルのダイニング (全タイプの壁の仕上げ) の写真
絞り込み:
資材コスト
並び替え:今日の人気順
写真 1〜20 枚目(全 51 枚)
1/4

Built in banquette seating in open style dining. Featuring beautiful pendant light and seat upholstery with decorative scatter cushions.
サンシャインコーストにある高級な小さなビーチスタイルのおしゃれなダイニング (朝食スペース、白い壁、淡色無垢フローリング、茶色い床、三角天井、塗装板張りの壁) の写真
サンシャインコーストにある高級な小さなビーチスタイルのおしゃれなダイニング (朝食スペース、白い壁、淡色無垢フローリング、茶色い床、三角天井、塗装板張りの壁) の写真
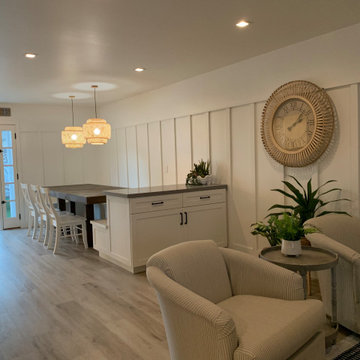
Dining room
オレンジカウンティにあるお手頃価格の小さなビーチスタイルのおしゃれなダイニング (朝食スペース、白い壁、クッションフロア、ベージュの床、パネル壁) の写真
オレンジカウンティにあるお手頃価格の小さなビーチスタイルのおしゃれなダイニング (朝食スペース、白い壁、クッションフロア、ベージュの床、パネル壁) の写真

View of dining area and waterside
デヴォンにある高級な小さなビーチスタイルのおしゃれなダイニング (朝食スペース、白い壁、淡色無垢フローリング、標準型暖炉、石材の暖炉まわり、黄色い床、表し梁、板張り壁) の写真
デヴォンにある高級な小さなビーチスタイルのおしゃれなダイニング (朝食スペース、白い壁、淡色無垢フローリング、標準型暖炉、石材の暖炉まわり、黄色い床、表し梁、板張り壁) の写真

Dining room featuring light white oak flooring, custom built-in bench for additional seating, horizontal shiplap walls, and a mushroom board ceiling.
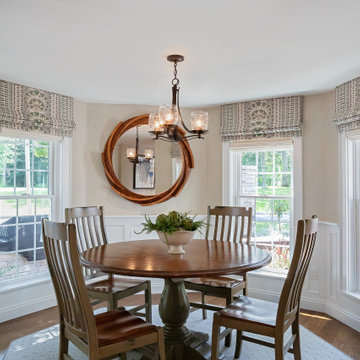
The breakfast room was freshened up with the elimination of bulky furniture and the addition of crisp white wainscoting, vinyl faux grass cloth wallpaper( carried through the kitchen and family room) and a large paddle wheel mirror that opens up the space.

Spacecrafting Photography
ミネアポリスにあるラグジュアリーな小さなビーチスタイルのおしゃれなダイニングキッチン (無垢フローリング、暖炉なし、白い壁、茶色い床、塗装板張りの天井、塗装板張りの壁) の写真
ミネアポリスにあるラグジュアリーな小さなビーチスタイルのおしゃれなダイニングキッチン (無垢フローリング、暖炉なし、白い壁、茶色い床、塗装板張りの天井、塗装板張りの壁) の写真

メルボルンにあるお手頃価格の小さなビーチスタイルのおしゃれなダイニングキッチン (白い壁、淡色無垢フローリング、標準型暖炉、コンクリートの暖炉まわり、レンガ壁) の写真
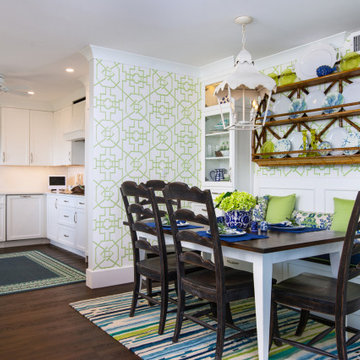
This charming dining area was created with built-ins providing a storage bench for seating and cabinets flanking either side for display and storage purposes. The large plate rack brings a unique design to this charming area. The table can be turned and expanded for additional seating. Opposite the area shown is a coffee station, complete with wine storage, additional glass cabinets and storage below.
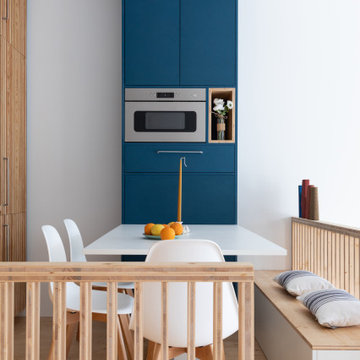
Situé dans une pinède sur fond bleu, cet appartement plonge ses propriétaires en vacances dès leur arrivée. Les espaces s’articulent autour de jeux de niveaux et de transparence. Les matériaux s'inspirent de la méditerranée et son artisanat. Désormais, cet appartement de 56 m² peut accueillir 7 voyageurs confortablement pour un séjour hors du temps.
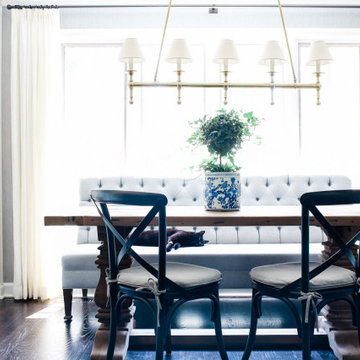
Connected to the kitchen, this banquette encompasses style with storage in an otherwise small space.
シカゴにある高級な小さなビーチスタイルのおしゃれなダイニング (朝食スペース、グレーの壁、淡色無垢フローリング、茶色い床、壁紙) の写真
シカゴにある高級な小さなビーチスタイルのおしゃれなダイニング (朝食スペース、グレーの壁、淡色無垢フローリング、茶色い床、壁紙) の写真
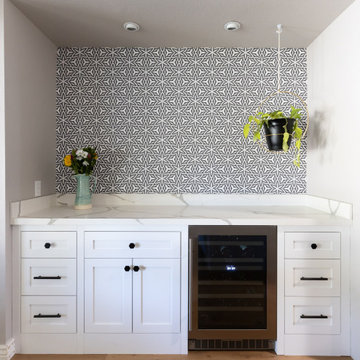
This built-in nook was designed as a place for additional storage and countertop space for entertaining. The cabinetry was a custom design to accommodate the clients' storage needs and a wine chiller. Recessed lighting was added to give additional lighting to the nook. A quartz countertop with veining was used for visual interest against the white cabinetry. The white cabinetry add a nice contrast to the matte black hardware as well.
Photography by LifeCreated.
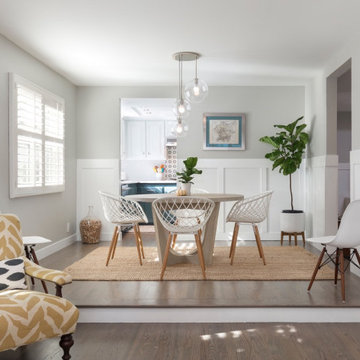
Modern dining chairs from CB2 add visual interest while paneling on the walls add texture to this dining space.
ロサンゼルスにある低価格の小さなビーチスタイルのおしゃれなダイニング (朝食スペース、グレーの壁、パネル壁) の写真
ロサンゼルスにある低価格の小さなビーチスタイルのおしゃれなダイニング (朝食スペース、グレーの壁、パネル壁) の写真
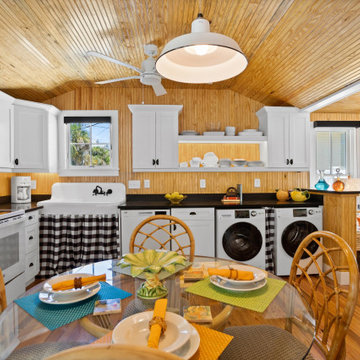
Extraordinary Pass-A-Grille Beach Cottage! This was the original Pass-A-Grill Schoolhouse from 1912-1915! This cottage has been completely renovated from the floor up, and the 2nd story was added. It is on the historical register. Flooring for the first level common area is Antique River-Recovered® Heart Pine Vertical, Select, and Character. Goodwin's Antique River-Recovered® Heart Pine was used for the stair treads and trim.
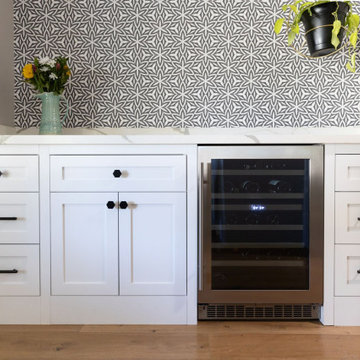
This built-in nook was designed as a place for additional storage and countertop space for entertaining. The cabinetry was a custom design to accommodate the clients' storage needs and a wine chiller. Recessed lighting was added to give additional lighting to the nook. A quartz countertop with veining was used for visual interest against the white cabinetry. The white cabinetry add a nice contrast to the matte black hardware as well.
Photography by LifeCreated.
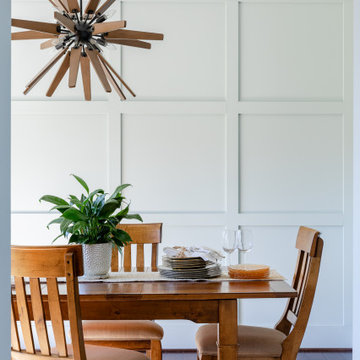
For the Formal Dining Room, we utilized a table, chairs, and a buffet hutch the client owned and wanted to incorporate. Then we brought in an elegant, but not stuffy, feel to this room by combining the midcentury style he was drawn to with the coastal feel and colors that define her unique style. Our amazing carpenters constructed the back wall, based on our drawings and designs, to help the rooms flow seamlessly into one another and give the dining room a focal point. We love the gorgeous coastal decor-inspired paint color. Wondering which part of the design gets the most ooh’s and aah’s? The Mid-Century style Sputnik light fixture attracts the most comments and likes on social media, and compliments from in-person dinner party guests
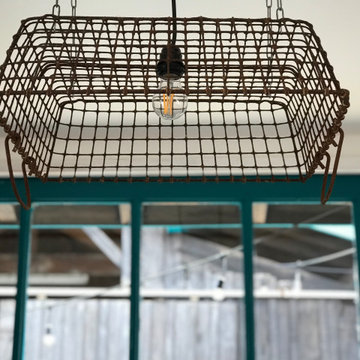
Ce projet consiste en la rénovation d'une grappe de cabanes ostréicoles dans le but de devenir un espace de dégustation d'huitres avec vue sur le port de la commune de La teste de Buch.
小さなビーチスタイルのダイニング (全タイプの壁の仕上げ) の写真
1



