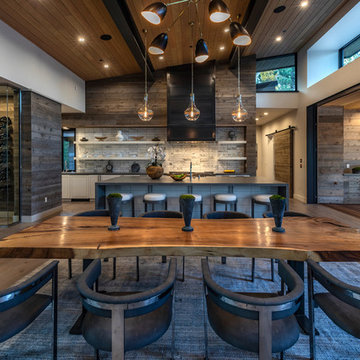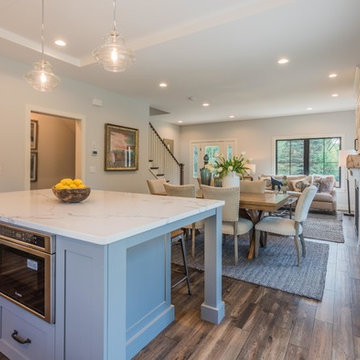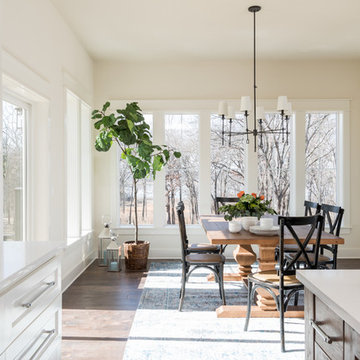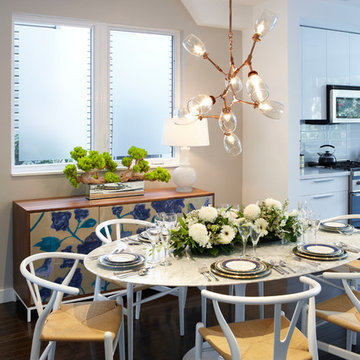ダイニングキッチン (茶色い床) の写真
絞り込み:
資材コスト
並び替え:今日の人気順
写真 361〜380 枚目(全 18,442 枚)
1/3

We designed and renovated a Mid-Century Modern home into an ADA compliant home with an open floor plan and updated feel. We incorporated many of the homes original details while modernizing them. We converted the existing two car garage into a master suite and walk in closet, designing a master bathroom with an ADA vanity and curb-less shower. We redesigned the existing living room fireplace creating an artistic focal point in the room. The project came with its share of challenges which we were able to creatively solve, resulting in what our homeowners feel is their first and forever home.
This beautiful home won three design awards:
• Pro Remodeler Design Award – 2019 Platinum Award for Universal/Better Living Design
• Chrysalis Award – 2019 Regional Award for Residential Universal Design
• Qualified Remodeler Master Design Awards – 2019 Bronze Award for Universal Design
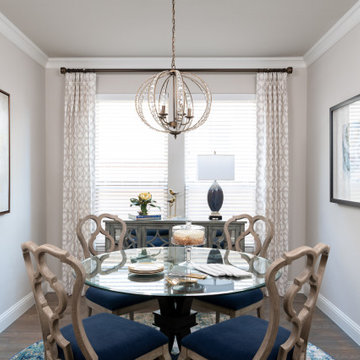
This small dining room has a transitional feel. Beautiful colors of blue, teal, cream and grey were used. The glass top table and open wood back on the dining chairs, provides a light and airy look. The mirrored buffet gives depth to the space. The modern crystal chandelier adds formality.
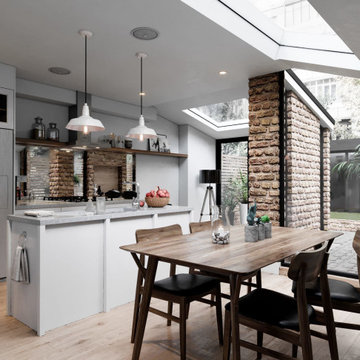
Pay attention to the right lighting in this kitchen. The room has three different types of lighting: lamps built in the ceiling, lamps built in the cabinets, and pendant lights.
These three types of lighting allow the owners of the kitchen to easily and quick do a great number of works including eating, cooking, dishwashing and so forth.
Along with our team of professional interior designers, you are bound to get the perfect kitchen you have been dreaming of for so long!
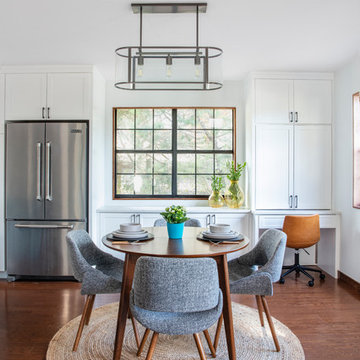
Cate Black Photography
オースティンにある小さなトランジショナルスタイルのおしゃれなダイニングキッチン (濃色無垢フローリング、白い壁、茶色い床) の写真
オースティンにある小さなトランジショナルスタイルのおしゃれなダイニングキッチン (濃色無垢フローリング、白い壁、茶色い床) の写真
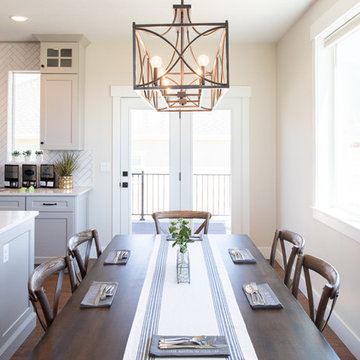
Caroline Merrill
ソルトレイクシティにある小さなコンテンポラリースタイルのおしゃれなダイニングキッチン (ベージュの壁、無垢フローリング、暖炉なし、茶色い床) の写真
ソルトレイクシティにある小さなコンテンポラリースタイルのおしゃれなダイニングキッチン (ベージュの壁、無垢フローリング、暖炉なし、茶色い床) の写真
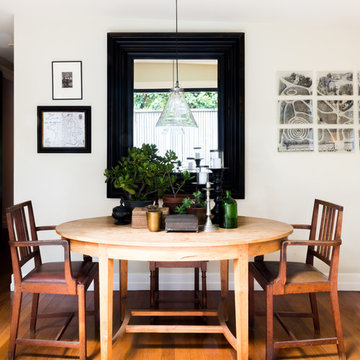
Once a walk through passage to the back door from a dated kitchen, now a elegant compact breakfast room/dining space adjacent to the kitchen. Spilling onto a enclosed side deck and garden via a wall of bi-fold doors virtually doubling the room. A small dark useless space has now become a intimate, elegant indoor outdoor room used daily.
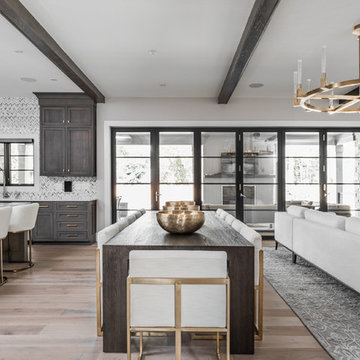
The goal in building this home was to create an exterior esthetic that elicits memories of a Tuscan Villa on a hillside and also incorporates a modern feel to the interior.
Modern aspects were achieved using an open staircase along with a 25' wide rear folding door. The addition of the folding door allows us to achieve a seamless feel between the interior and exterior of the house. Such creates a versatile entertaining area that increases the capacity to comfortably entertain guests.
The outdoor living space with covered porch is another unique feature of the house. The porch has a fireplace plus heaters in the ceiling which allow one to entertain guests regardless of the temperature. The zero edge pool provides an absolutely beautiful backdrop—currently, it is the only one made in Indiana. Lastly, the master bathroom shower has a 2' x 3' shower head for the ultimate waterfall effect. This house is unique both outside and in.
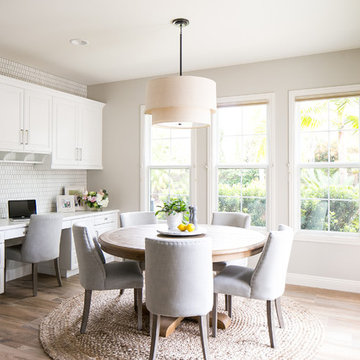
Ryan Garvin Photography
サンディエゴにあるトランジショナルスタイルのおしゃれなダイニングキッチン (グレーの壁、濃色無垢フローリング、茶色い床) の写真
サンディエゴにあるトランジショナルスタイルのおしゃれなダイニングキッチン (グレーの壁、濃色無垢フローリング、茶色い床) の写真
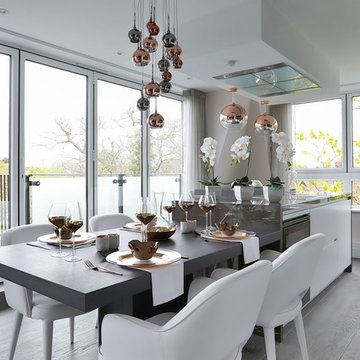
Commissioned to completely redesign a two bedroom penthouse showflat, in the affluent suburban area of Chislehurst, which was previously completed by a Chelsea based company.
We focused on using plaster pink, white, grey and copper tones, to make an inviting contemporary home.
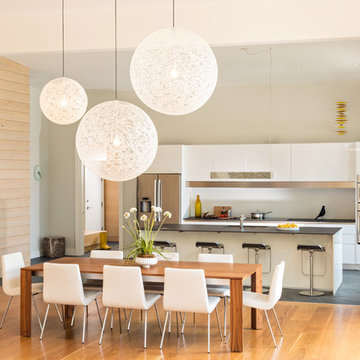
View from Dining room to pasture beyond at the Lincoln Net Zero House,
photography by Dan Cutrona
ボストンにある広いコンテンポラリースタイルのおしゃれなダイニングキッチン (ベージュの壁、無垢フローリング、茶色い床) の写真
ボストンにある広いコンテンポラリースタイルのおしゃれなダイニングキッチン (ベージュの壁、無垢フローリング、茶色い床) の写真
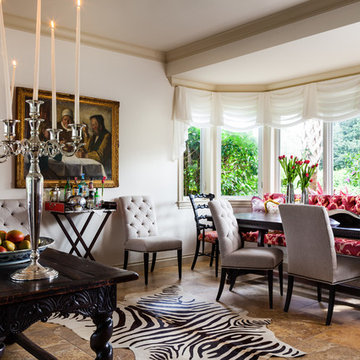
This traditional dining room has a lot of personality. The designer achieved it using a mix of colors, patterns, textures and materials.
マイアミにある中くらいなトラディショナルスタイルのおしゃれなダイニングキッチン (白い壁、トラバーチンの床、暖炉なし、茶色い床) の写真
マイアミにある中くらいなトラディショナルスタイルのおしゃれなダイニングキッチン (白い壁、トラバーチンの床、暖炉なし、茶色い床) の写真
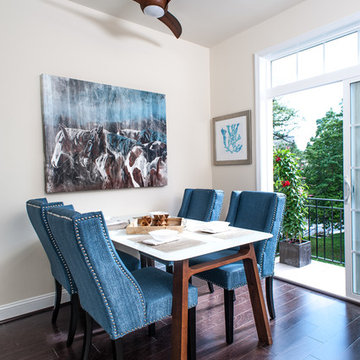
**Featured Baltimore Sun's Dream Home**
In need of a place to call home in the States, this Australian family with a primary residence in Hong Kong needed a turn-key residence, complete with kitchen utensils and linens.
We carefully designed each room with a color scheme that matches its function. The children's room features stimulating primary colors. The kitchen utilized bold blue to inspire creativity. Warm and relaxing tones are used in the living room and bedroom.
Assisted by Jenny Wohl of Turner Design Firm

ハンブルクにある高級な巨大なインダストリアルスタイルのおしゃれなダイニングキッチン (ベージュの壁、濃色無垢フローリング、暖炉なし、レンガの暖炉まわり、茶色い床) の写真
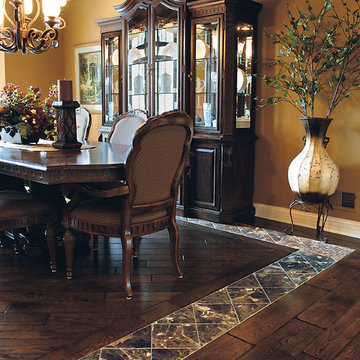
From the rustic Tuscan floor to an elegantly carved mantel to the dramatic main staircase, woodgrain is celebrated in this richly hued home. For added interest, a diamond patterned border of Marrón Emperador marble completes the dining room floor. Floor: 6-3/4” wide-plank Vintage French Oak | Rustic Character | Victorian Collection | Tuscany edge | color Coffee Brown | Semi-Gloss Waterborne Poly. For more information please email us at: sales@signaturehardwoods.com
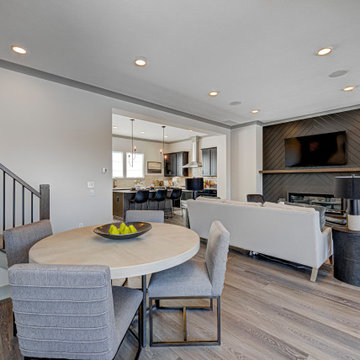
Explore urban luxury living in this new build along the scenic Midland Trace Trail, featuring modern industrial design, high-end finishes, and breathtaking views.
The dining area features a round table with four elegant chairs. The gray and white color palette complements the space, evoking a sense of modern elegance and cohesion.
Project completed by Wendy Langston's Everything Home interior design firm, which serves Carmel, Zionsville, Fishers, Westfield, Noblesville, and Indianapolis.
For more about Everything Home, see here: https://everythinghomedesigns.com/
To learn more about this project, see here:
https://everythinghomedesigns.com/portfolio/midland-south-luxury-townhome-westfield/
ダイニングキッチン (茶色い床) の写真
19
